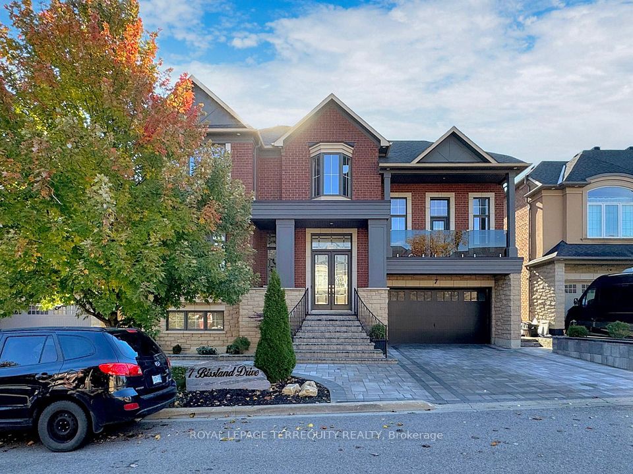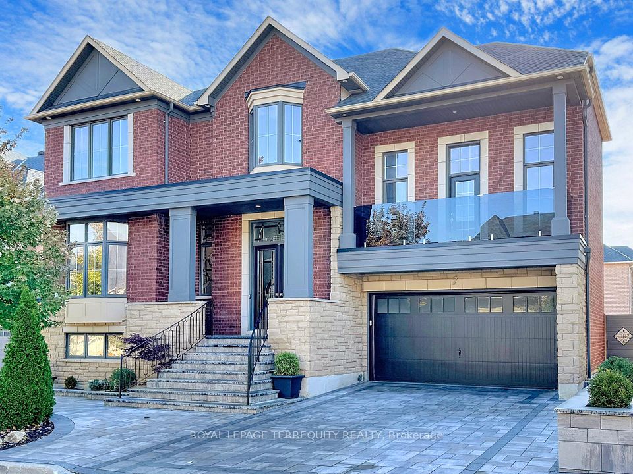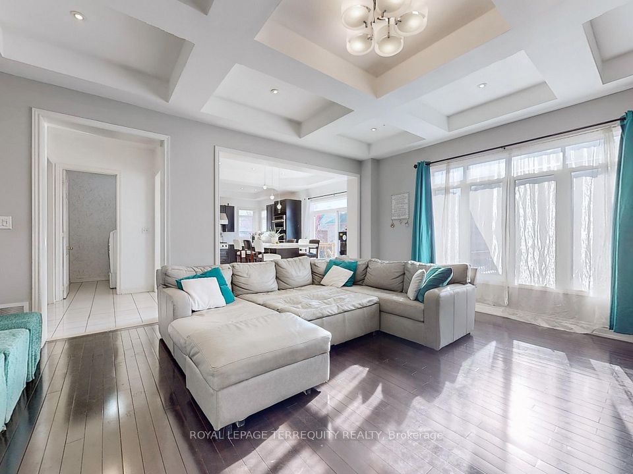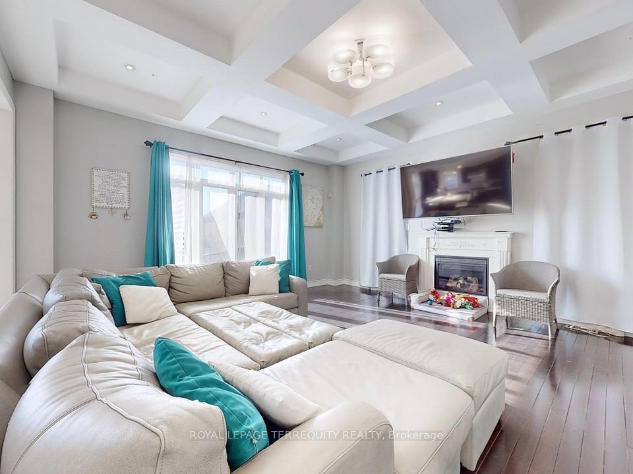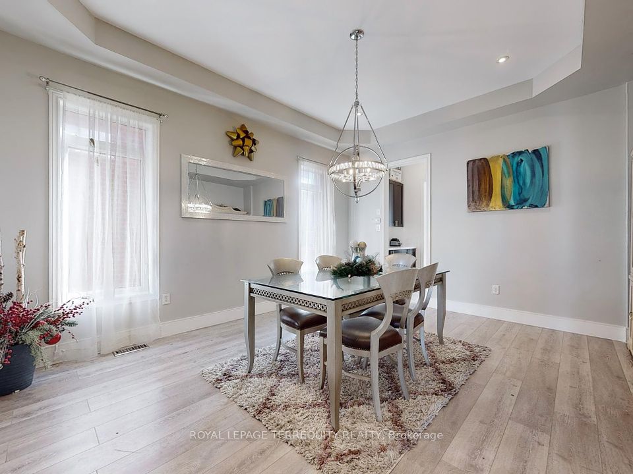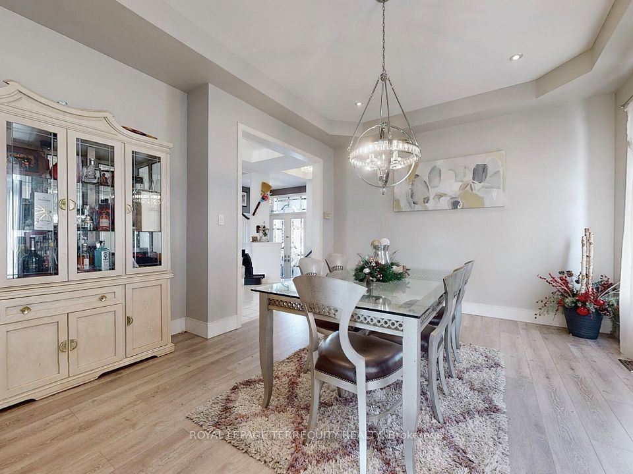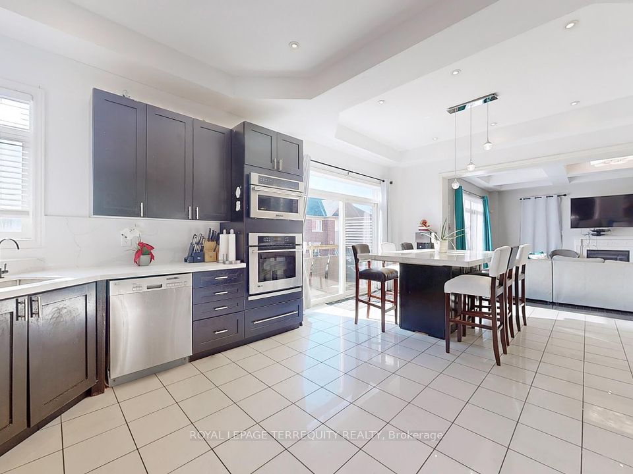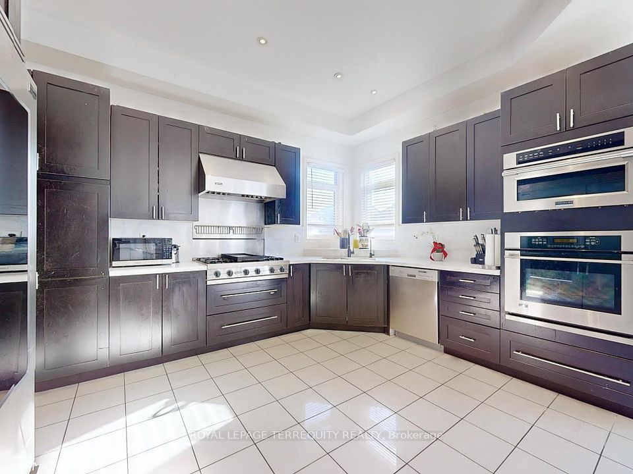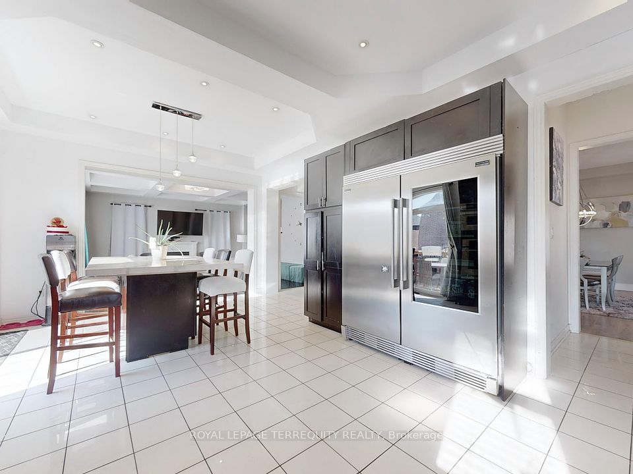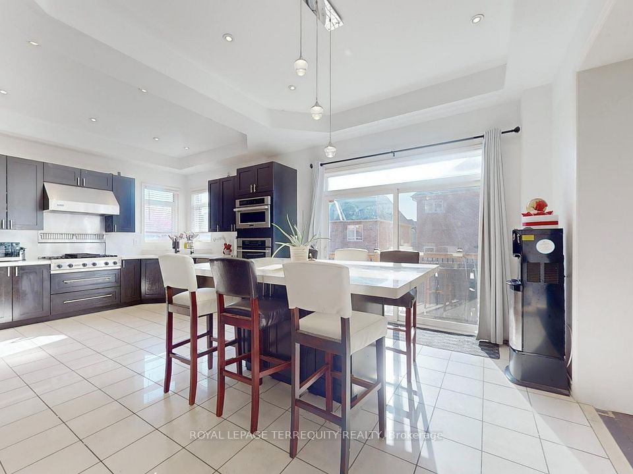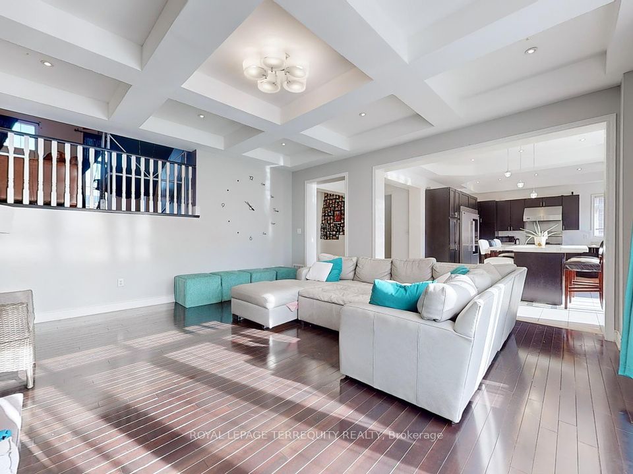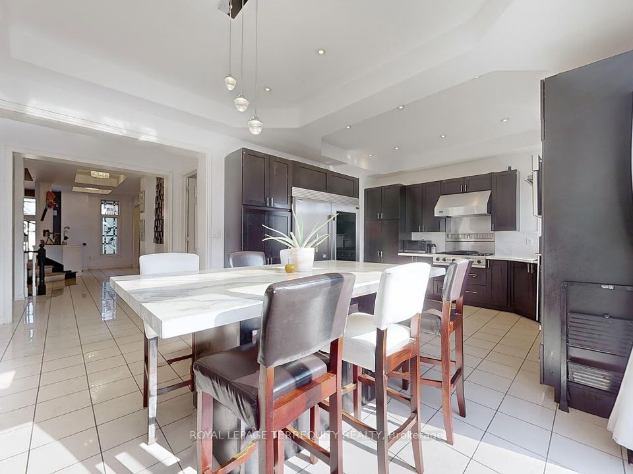7 Bissland Drive Ajax ON L1Z 0E1
Listing ID
#E11919396
Property Type
Detached
Property Style
2 1/2 Storey
County
Durham
Neighborhood
Northeast Ajax
Days on website
10
Welcome to this exceptional 4-bedroom, 3.5-bathroom detached Tribute Home known as the "Rembrandt Model" boasting 3,872 sqft in the highly sought-after "Imagination" community in North Ajax. This open-concept gem offers luxurious living with an abundance of high-end finishes and thoughtful details throughout. Step inside to discover soaring high ceilings and beautiful hardwood floors that create an inviting atmosphere. The generous open layout is perfect for both entertaining and everyday living. The heart of the home features a gourmet kitchen equipped with high-end appliances, a large island, and a butler's pantry for added convenience. Cooking enthusiasts will appreciate the ample counter space and designer light fixtures that elevate the space. Four spacious bedrooms provide comfort and privacy, with the primary suite boasting a 5 piece en-suite bathroom, water closet and 2 walk-in closets. The partially finished walk-out basement adds additional living space, perfect for an in-law suite, recreation room, home office, or guest suite. Enjoy your outdoor retreat with a 300 sq ft cedar deck complete with a pergola, ideal for summer gatherings. The stamped concrete patio and interlocking pathways enhance the backyard's elegance, while outdoor pot lights create a warm ambiance for evening relaxation. This home is equipped with an air purification system, water filtration system, and electric car chargers, ensuring modern convenience and sustainability. Experience the beauty of waffle and coffered 10 ft ceilings, along with pot lights throughout the main living areas, adding a touch of sophistication. The property also features a sprinkler system to keep your lawn lush and green, complemented by meticulous landscaping. Situated in North Ajax, this home is conveniently located near parks, schools, shopping, and dining, making it ideal for families and professionals alike.
List Price:
$ 1699000
Taxes:
$ 10207
Air Conditioning:
Central Air
Approximate Square Footage:
3500-5000
Basement:
Partial Basement, Walk-Out
Exterior:
Brick Front, Stone
Exterior Features:
Landscape Lighting, Landscaped, Lawn Sprinkler System, Lighting
Fireplace Features:
Fireplace Insert, Living Room, Natural Gas
Foundation Details:
Concrete Block
Fronting On:
South
Garage Type:
Built-In
Heat Source:
Gas
Heat Type:
Forced Air
Interior Features:
Built-In Oven, In-Law Capability, Water Heater
Lease:
For Sale
Parking Features:
Private Double
Property Features/ Area Influences:
Electric Car Charger, Fenced Yard, Hospital, Place Of Worship, Rec./Commun.Centre, School
Roof:
Asphalt Shingle
Sewers:
Sewer
Sprinklers:
Alarm System, Carbon Monoxide Detectors

|
Scan this QR code to see this listing online.
Direct link:
https://www.search.durhamregionhomesales.com/listings/direct/dbb05ffb65ecc37cc467484d57ee5c9d
|
Listed By:
ROYAL LEPAGE TERREQUITY REALTY
The data relating to real estate for sale on this website comes in part from the Internet Data Exchange (IDX) program of PropTx.
Information Deemed Reliable But Not Guaranteed Accurate by PropTx.
The information provided herein must only be used by consumers that have a bona fide interest in the purchase, sale, or lease of real estate and may not be used for any commercial purpose or any other purpose.
Last Updated On:Wednesday, January 22, 2025 2:06 AM
