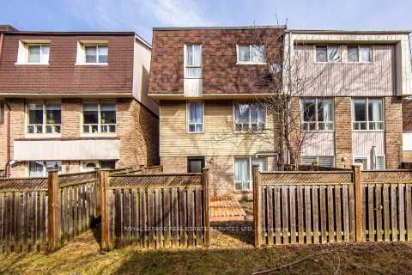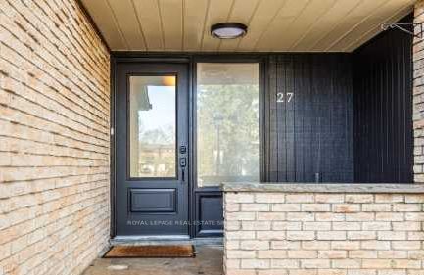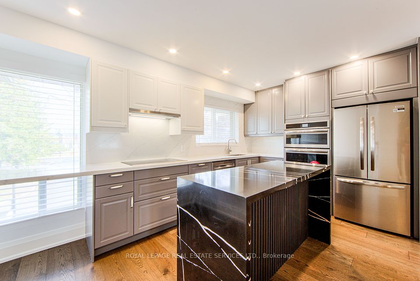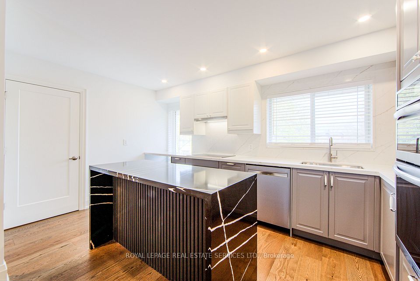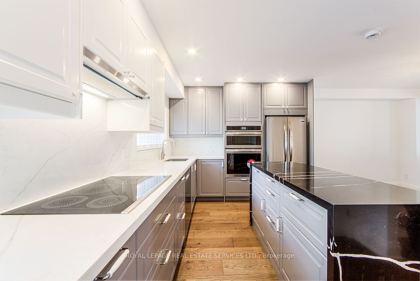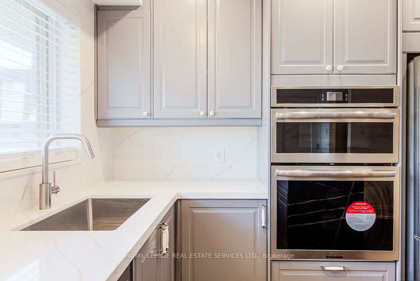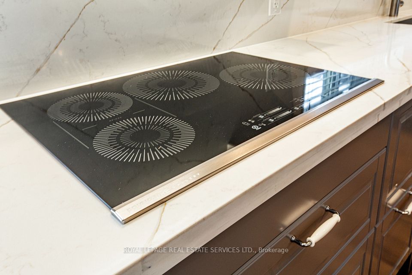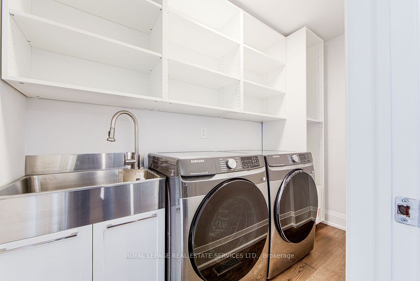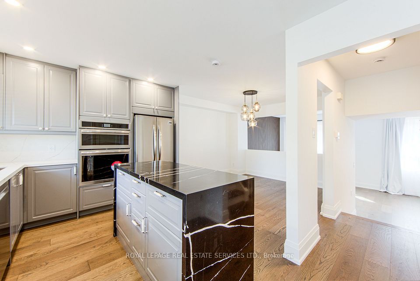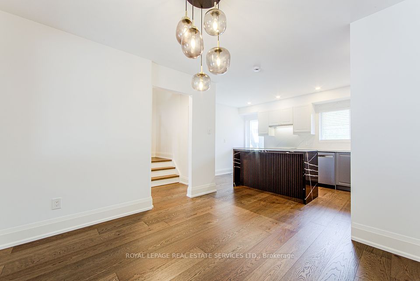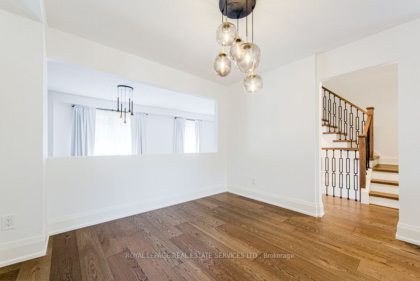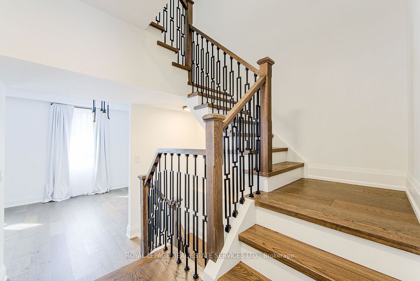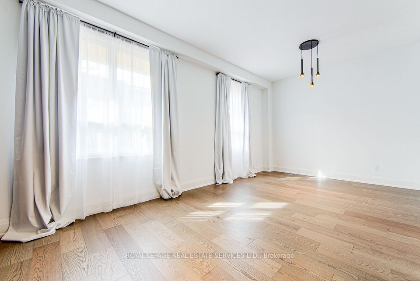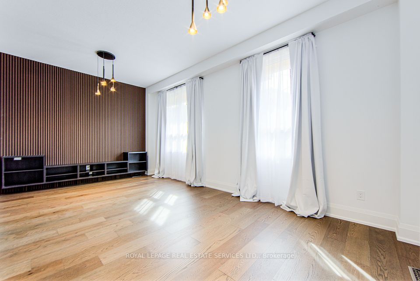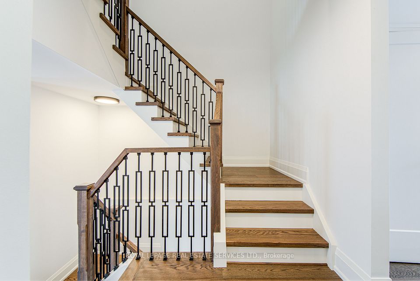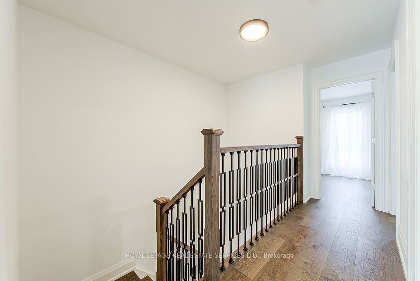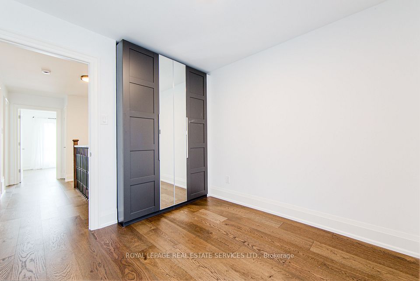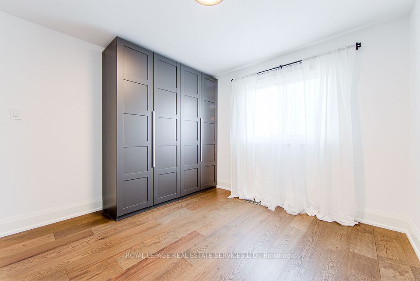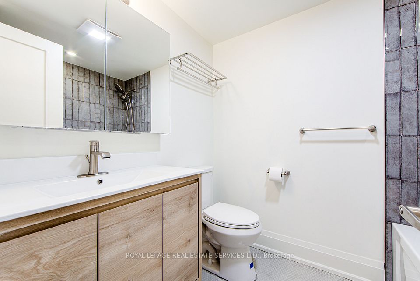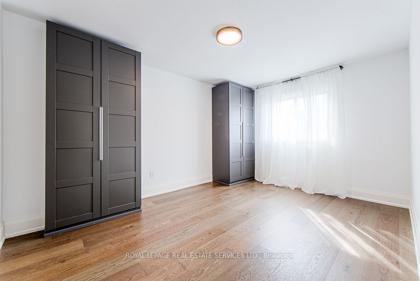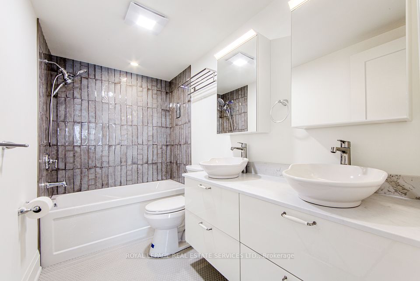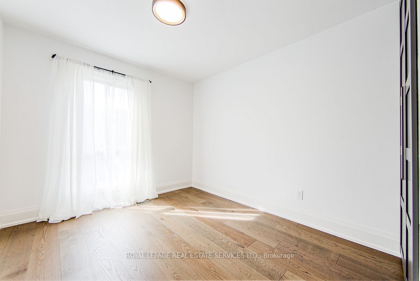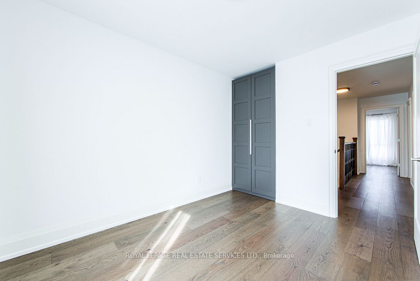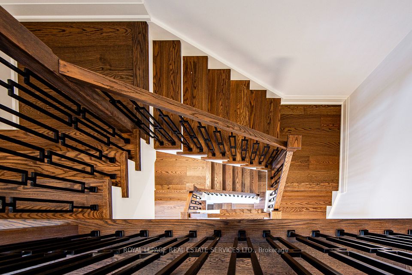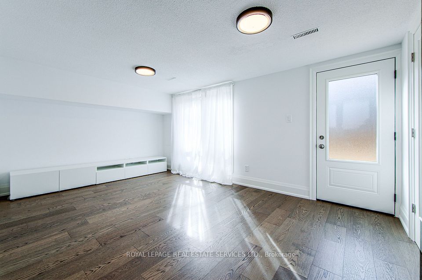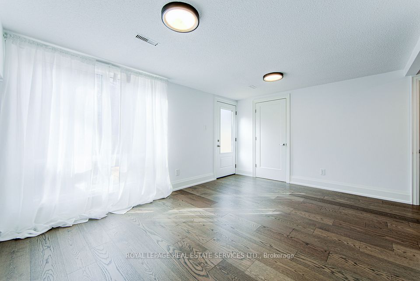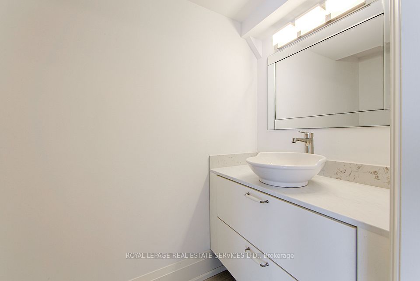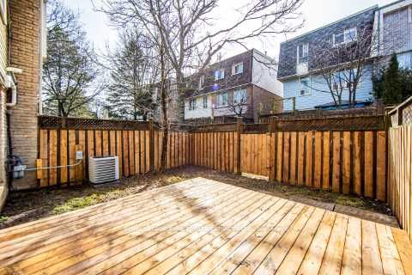27 Poplar Crescent Aurora ON L4G 3M4
Listing ID
#N12049972
Property Type
Condo Townhouse
Property Style
2-Storey
County
York
Neighborhood
Aurora Highlands
Days on website
10
*** Brand New Stunning Renovation *** One Of The Largest Units *** Your Dream Home Awaits! Meticulously Designed With Quality In Mind, This 4-bedroom, 3-bathroom Home Is Ready To Move In And Enjoy. At The Heart Of The Home Is An Elegant Kitchen That Combines Functionality With Style, Featuring Stunning White Quartz Countertops And Backsplash, Along With A Striking Dark Quartz Waterfall Island, Pot Lights And Top-Of-The-Line Appliances. The Separate Dining Room Is Overlooking Gorgeous Living Room With Soaring 10-foot ceilings, An Accent Panelled Wall, And Built-In Shelves That Add A Touch Of Flair. Retreat Upstairs To The Spacious Bedrooms, Each Equipped With Quality Closets. The Newly Designed Bathrooms Boast Modern Features And Luxury. Every Detail, From The Elegant Stairway With Iron Pickets, To The Chic Light Fixtures And Window Coverings, Adds To The Refined Ambiance. Enjoy The Warmth Of The New Hardwood Floors And The Fresh Paint That Brightens The Space. Step Outside From The Cozy Lower-Level Family Room To Your Private Backyard Oasis, Complete With A Brand New Deck, Ideal For Relaxation And Outdoor Entertaining. The Amenities Include Outdoor Pool, A Playground, BBQ Area And Visitors Parking. Located In The Quiet Area Of The Complex, In Walking Distance To Shopping Plaza, Transit, Schools And Parks, This Home Is Ideal For Families.
To navigate, press the arrow keys.
List Price:
$ 979900
Taxes:
$ 2979
Condominium Fees:
$ 526
Air Conditioning:
Central Air
Approximate Square Footage:
2000-2249
Basement:
Finished with Walk-Out
Building Amenities:
BBQs Allowed, Outdoor Pool, Visitor Parking
Exterior:
Brick
Exterior Features:
Deck
Garage Type:
Built-In
Heat Source:
Gas
Heat Type:
Forced Air
Included in Maintenance Costs :
Building Insurance Included, Common Elements Included, Parking Included
Interior Features:
Built-In Oven, Carpet Free, Storage
Laundry Access:
In-Suite Laundry
Lease:
For Sale
Parking Features:
Private
Pets Permitted:
Restricted
Property Features/ Area Influences:
Fenced Yard, Park, Public Transit, School

|
Scan this QR code to see this listing online.
Direct link:
https://www.search.durhamregionhomesales.com/listings/direct/544b455b3b1a35f2f40473495252e7f3
|
Listed By:
ROYAL LEPAGE REAL ESTATE SERVICES LTD.
The data relating to real estate for sale on this website comes in part from the Internet Data Exchange (IDX) program of PropTx.
Information Deemed Reliable But Not Guaranteed Accurate by PropTx.
The information provided herein must only be used by consumers that have a bona fide interest in the purchase, sale, or lease of real estate and may not be used for any commercial purpose or any other purpose.
Last Updated On:Tuesday, April 8, 2025 at 8:08 PM
