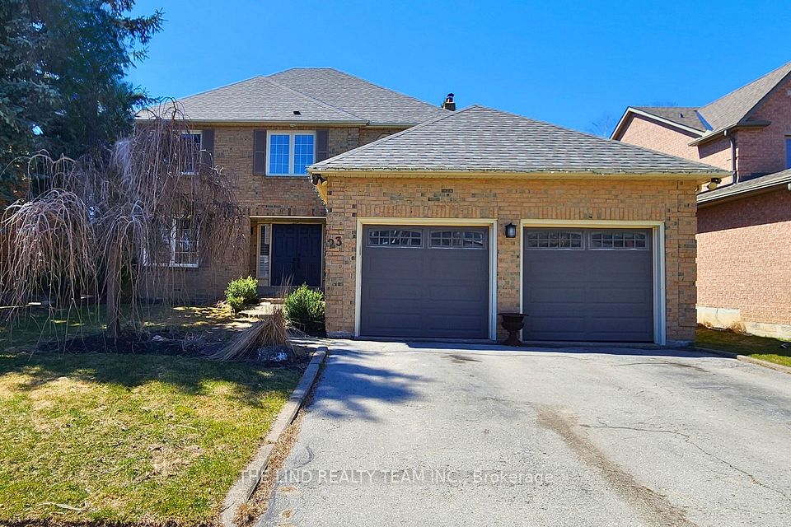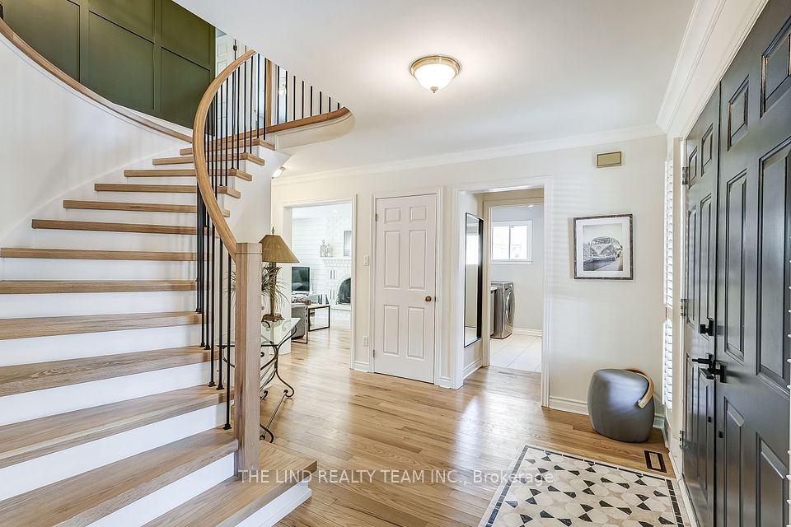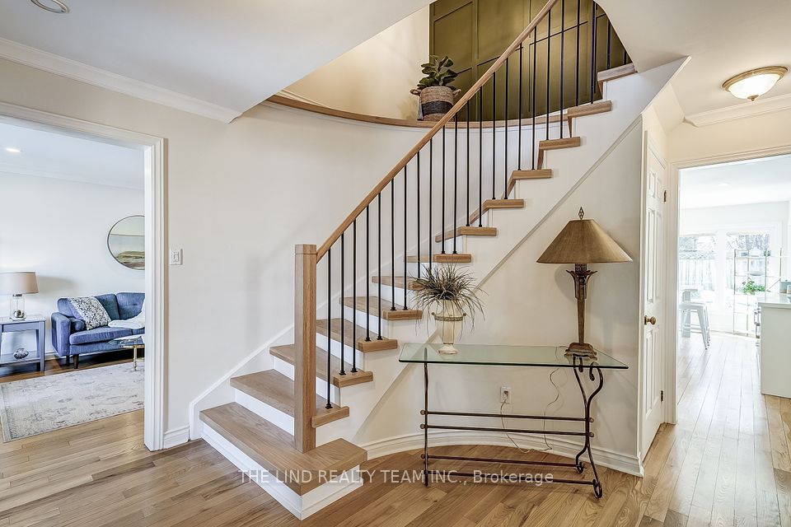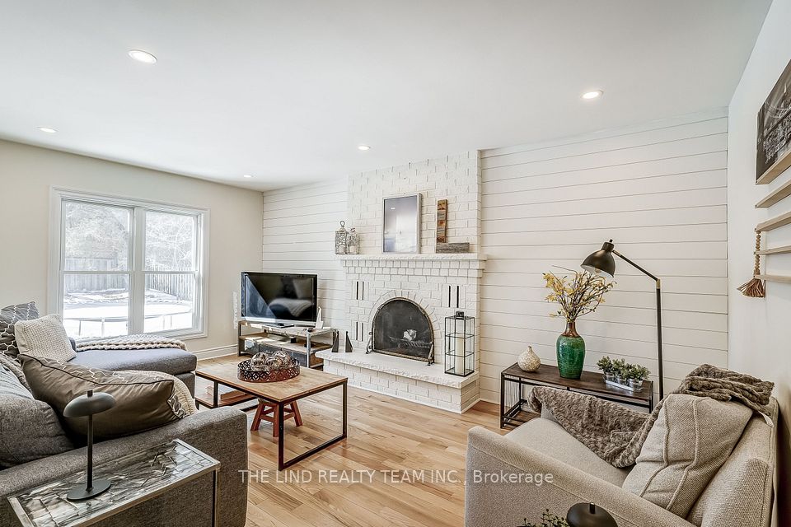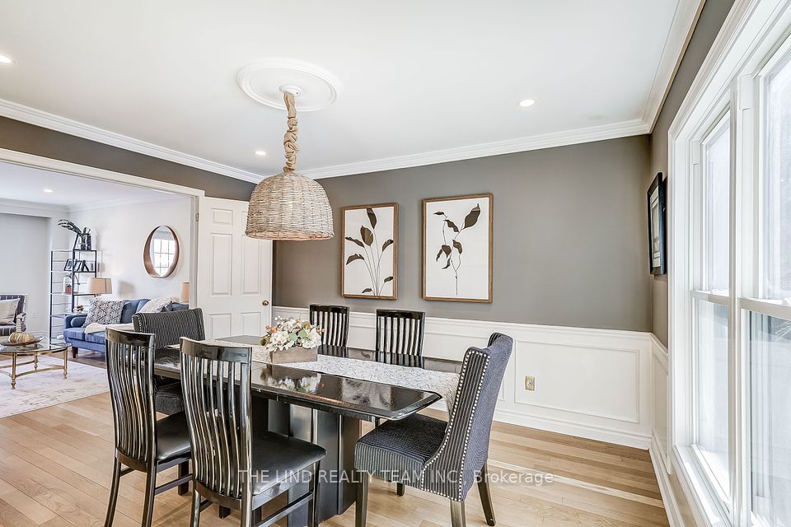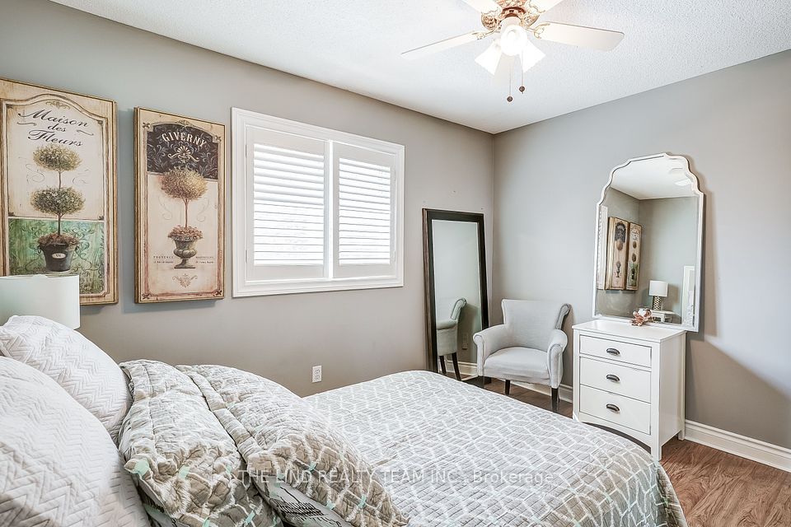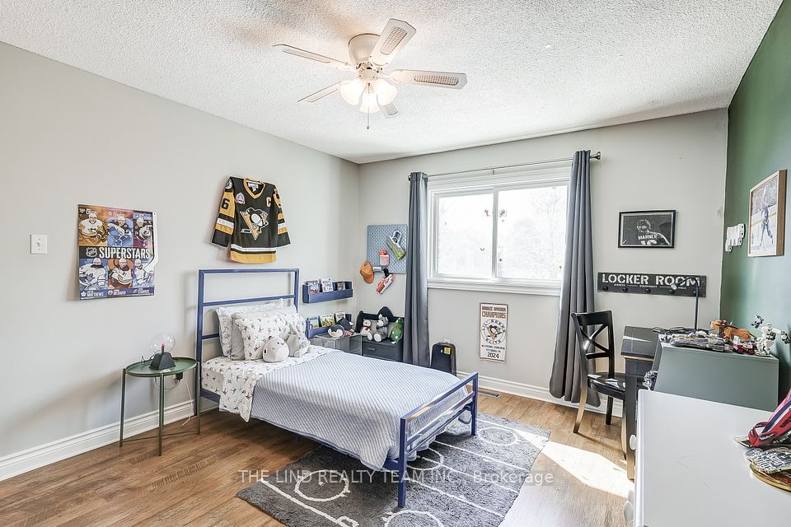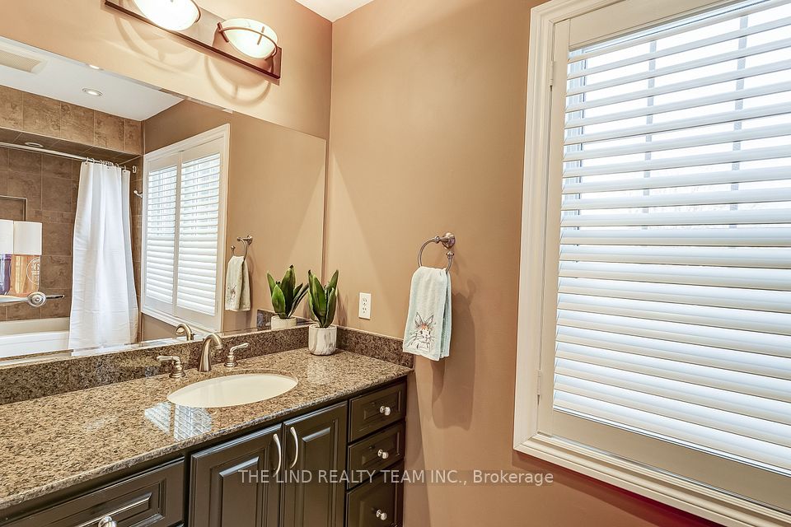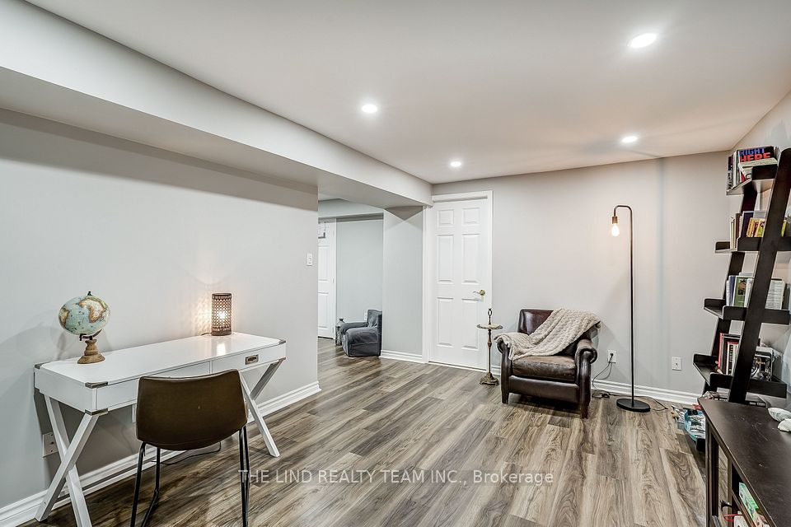23 Petch Crescent Aurora ON L4G 5P4
Listing ID
#N12089843
Property Type
Detached
Property Style
2-Storey
County
York
Neighborhood
Aurora Highlands
Days on website
34
Wow! Value here in demand Southwest Aurora! Quiet, child-safe crescent! 60 ft pool-sized private lot with western exposure! Curb appeal and much more! Updated and upgraded beauty! Double door entry! Refinished spiral staircase! Hardwood floors! Large formal living room with pot lights and cornice moulding! Formal dining room with custom wainscotting and bright picture window overlooking private west exposed lot with mature trees! Big 'gourmet' centre island updated and upgraded kitchen with custom extended cabinetry, quartz counters & breakfast bar table and quality stainless steel appliances! 'Open concept' to spacious family room with ceiling to floor 'wood burning fireplace' & bright picture window! Large primary bedroom with walkin closet and inviting upgraded 5pm ensuite with soaker tub and oversized glass shower! Bright professionally finished lower level with huge 'open concept' rec room - games room combination. Above grade windows, pot lights and 2pc washroom, playroom, den - office - 5th bedroom! Loads of storage too! Fully fenced!
To navigate, press the arrow keys.
List Price:
$ 1588000
Taxes:
$ 6545
Air Conditioning:
Central Air
Approximate Square Footage:
2000-2500
Basement:
Finished, Full
Exterior:
Brick
Exterior Features:
Awnings, Deck, Landscaped, Privacy
Fireplace Features:
Family Room, Wood
Foundation Details:
Poured Concrete
Fronting On:
East
Garage Type:
Attached
Heat Source:
Gas
Heat Type:
Forced Air
Interior Features:
Auto Garage Door Remote, Water Softener
Lot Shape:
Irregular
Parking Features:
Private Double
Property Features/ Area Influences:
Fenced Yard, Greenbelt/Conservation, Level, Park, Public Transit, School
Roof:
Asphalt Shingle
Sewers:
Sewer

|
Scan this QR code to see this listing online.
Direct link:
https://www.search.durhamregionhomesales.com/listings/direct/880adc2258a4d105d3bf21b36a2e0d8c
|
Listed By:
THE LIND REALTY TEAM INC.
The data relating to real estate for sale on this website comes in part from the Internet Data Exchange (IDX) program of PropTx.
Information Deemed Reliable But Not Guaranteed Accurate by PropTx.
The information provided herein must only be used by consumers that have a bona fide interest in the purchase, sale, or lease of real estate and may not be used for any commercial purpose or any other purpose.
Last Updated On:Tuesday, May 20, 2025 at 2:08 PM


