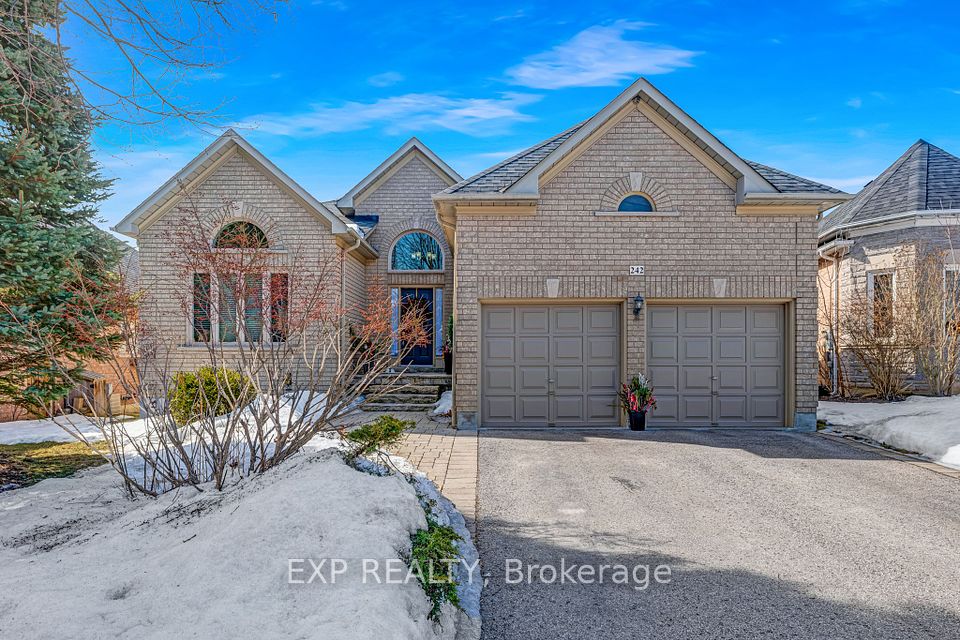242 Deerglen Terrace Aurora ON L4G 6Y6
Listing ID
#N12022463
Property Type
Detached
Property Style
Bungalow
County
York
Neighborhood
Aurora Grove
Days on website
23
Welcome to 242 Deerglen Terrace in Aurora Grove A Ravine-Backed Gem! Tucked away on a quiet cul-de-sac, this beautifully renovated bungalow offers over 2,100 square feet above grade, over 3,000 square feet of finished living space and 9 foot ceilings throughout the main floor & basement. Step inside to sun-filled interiors courtesy of generously sized windows featuring hardwood floors throughout and an open-concept layout. With its large island, the spacious kitchen flows effortlessly into the great room and breakfast area, both of which walk out to a scenic dura deck overlooking the ravine. The perfect spot to enjoy morning coffee or unwind at sunset with southwest exposure listening to the relaxing sounds of nature. The home also features a formal dining room for special gatherings and a separate front room, offering additional space for entertaining or quiet relaxation. On the main floor you'll find three full bedrooms, including a renovated primary suite with an ensuite and walk-in closet. An additional fully renovated main floor bathroom with deep tub. The walkout basement boasts a cozy natural gas fireplace, built in surround sound and direct access to the fully landscaped backyard, offering breathtaking ravine views and a peaceful outdoor retreat. The finished basement offers an additional bedroom with full-sized windows, walk-in closet and a bathroom providing the perfect space for an office, guests or an in-law suite. Short walking distance to Aurora Grove Public School & Holy Spirit Elementary. Ideally located near parks, trails, and recreation backing right onto beautiful Sheppards Bush. Just minutes from shopping, dining, and public transit, with easy access to Highway 404 and the Aurora GO Station. A private gated entrance in the backyard provides access to kilometres of scenic trail systems, serene ponds, and Shepherds Bush. Additionally, the basement features a two-piece bath with a rough-in for a shower & rough-in for a wet bar.
To navigate, press the arrow keys.
List Price:
$ 1759999
Taxes:
$ 7207
Air Conditioning:
Central Air
Approximate Age:
16-30
Basement:
Finished with Walk-Out
Exterior:
Brick, Stone
Exterior Features:
Deck, Landscaped
Fireplace Features:
Family Room, Natural Gas, Rec Room
Foundation Details:
Concrete
Fronting On:
West
Garage Type:
Attached
Heat Source:
Gas
Heat Type:
Forced Air
Interior Features:
Auto Garage Door Remote, In-Law Capability, Primary Bedroom - Main Floor, Storage
Lease:
For Sale
Lot Shape:
Pie
Parking Features:
Private
Property Features/ Area Influences:
Cul de Sac/Dead End, Fenced Yard, Golf, Hospital, Park, Ravine
Roof:
Shingles
Sewers:
Sewer
Sprinklers:
Alarm System, Carbon Monoxide Detectors, Monitored, Smoke Detector
View:
Forest, Trees/Woods

|
Scan this QR code to see this listing online.
Direct link:
https://www.search.durhamregionhomesales.com/listings/direct/473b3a5dd922f9a3df29d160916f1ccc
|
Listed By:
EXP REALTY
The data relating to real estate for sale on this website comes in part from the Internet Data Exchange (IDX) program of PropTx.
Information Deemed Reliable But Not Guaranteed Accurate by PropTx.
The information provided herein must only be used by consumers that have a bona fide interest in the purchase, sale, or lease of real estate and may not be used for any commercial purpose or any other purpose.
Last Updated On:Wednesday, April 9, 2025 at 2:08 AM

















































