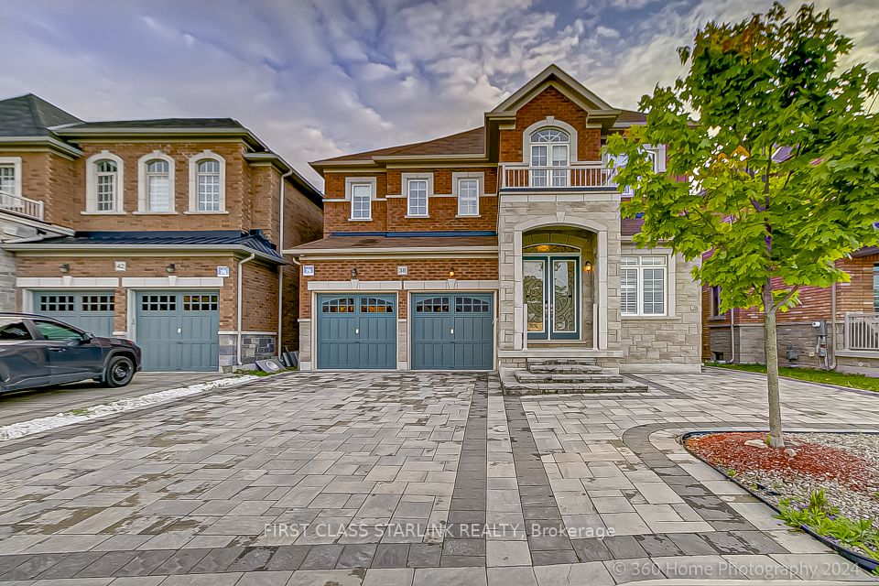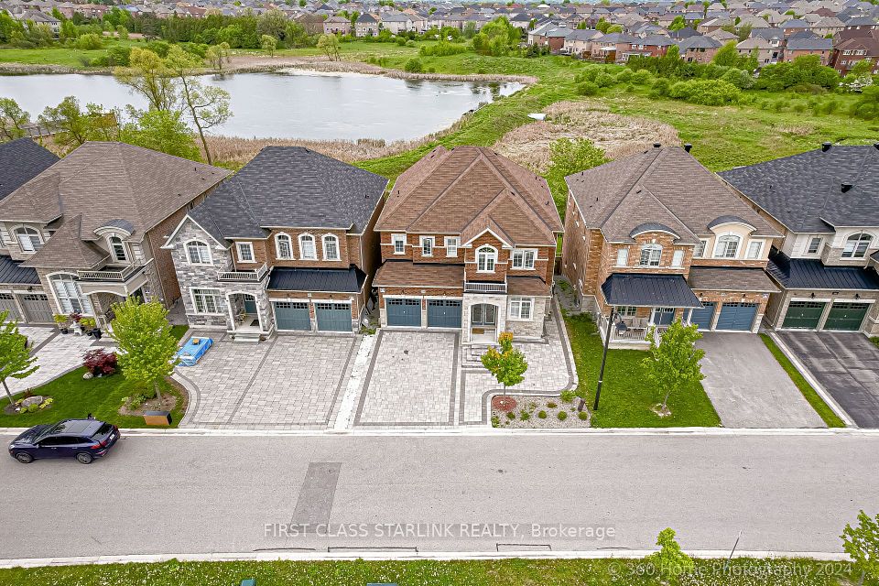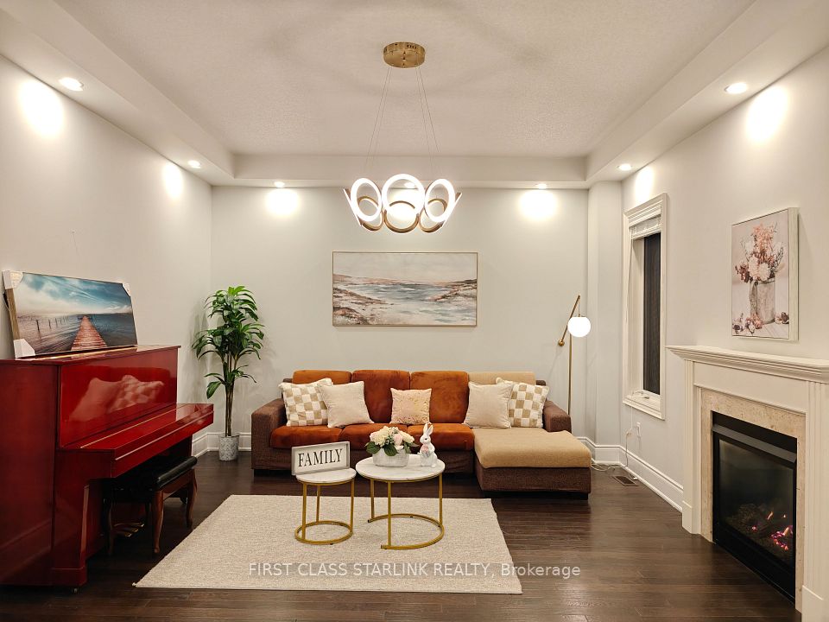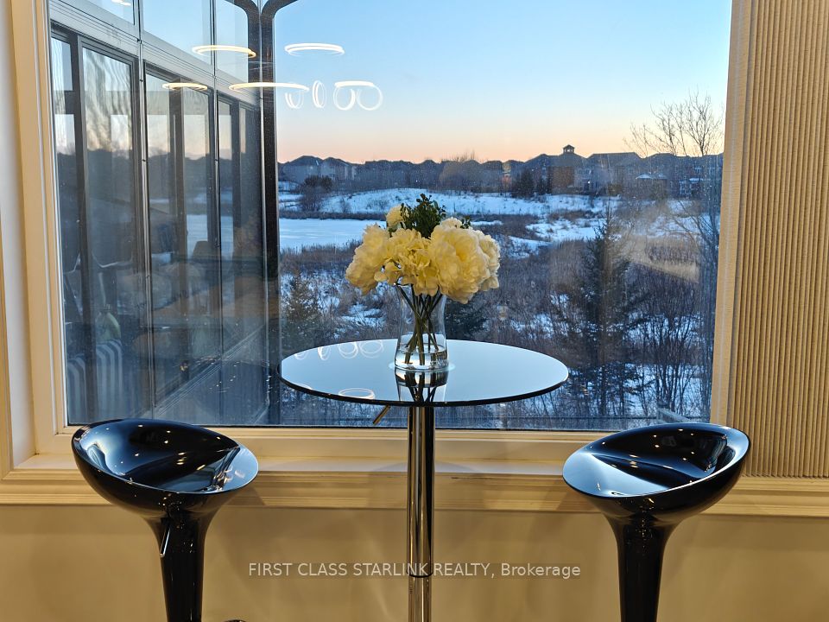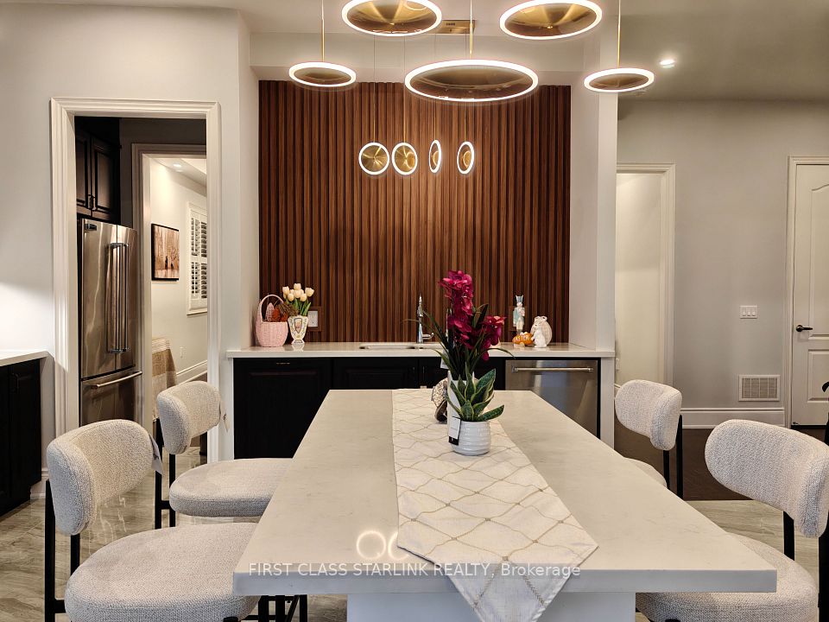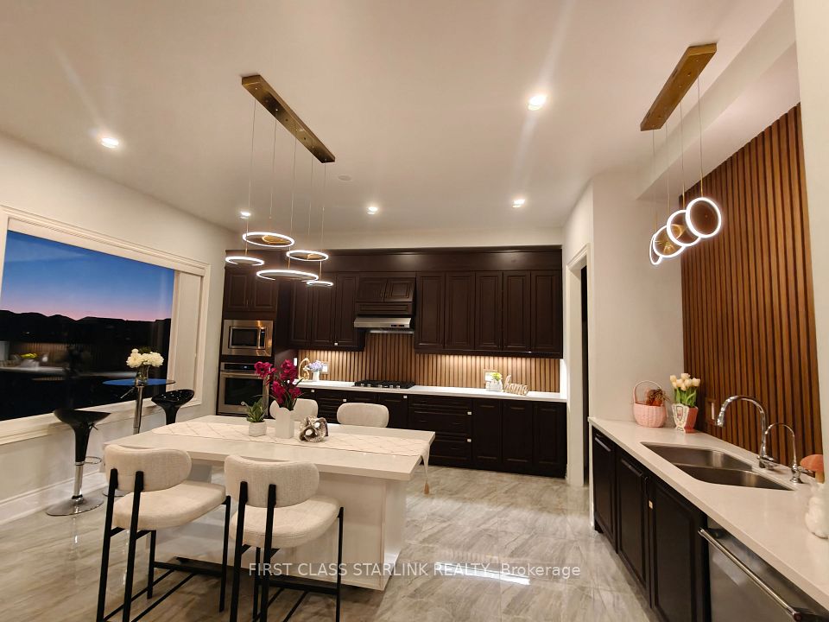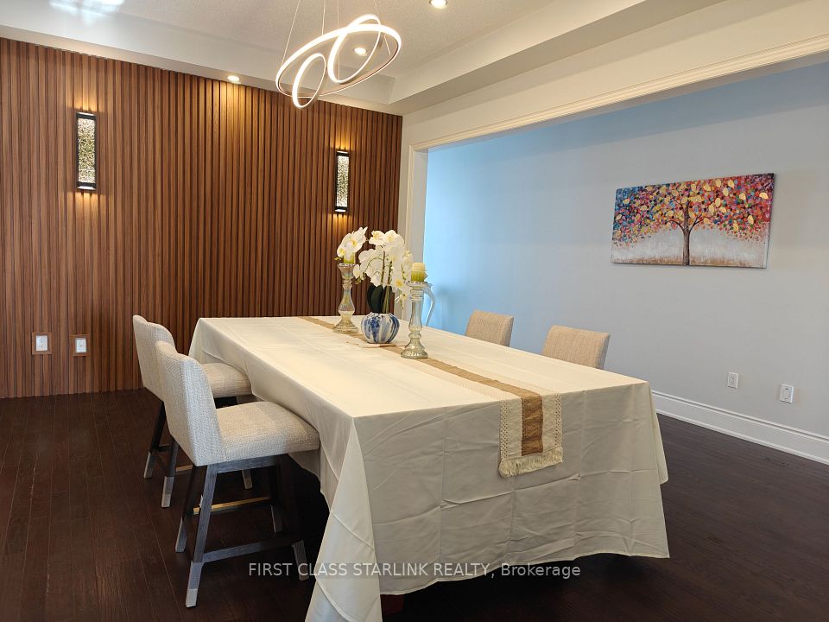38 Crane Street Aurora ON L4G 7C4
Listing ID
#N12025958
Property Type
Detached
Property Style
2-Storey
County
York
Neighborhood
Rural Aurora
Days on website
22
This stunning ravine-lot home offers approximately 4,500 sq. ft. of luxurious living space, surrounded by breathtaking sunrise and sunset views that showcase natures beauty in all four seasons. Recently upgraded and renovated, it features soaring 10' ceilings on the main floor, 9' ceilings on the second floor, and a fully renovated walk-out basement. The home boasts 4+2 bedrooms, all with ensuite bathrooms (6.5 in total), plus a den that can serve as an extra bedroom. The upgraded main kitchen includes a movable counter for added flexibility, while the lower level has its own ensuite laundry. A permitted sunroom enhances the warmth and comfort of winter living. The master bedroom offers stunning ravine views and a spacious walk-in closet. Designed for both living and investment, this home seamlessly blends luxury and relaxation. Additional highlights include a soft and purified water system, interlock driveway and backyard, outdoor dining area with BBQ, security cameras, an alarm system, and natural oxygen bars. With two Yale smart locks providing convenient access through separate entrances, this home is truly exceptional.
To navigate, press the arrow keys.
List Price:
$ 1998000
Taxes:
$ 8845
Air Conditioning:
Central Air
Approximate Age:
6-15
Approximate Square Footage:
3000-3500
Basement:
Finished with Walk-Out
Exterior:
Brick
Foundation Details:
Concrete
Fronting On:
West
Garage Type:
Built-In
Heat Source:
Gas
Heat Type:
Forced Air
Interior Features:
Central Vacuum
Lease:
For Sale
Roof:
Asphalt Shingle
Sewers:
Sewer

|
Scan this QR code to see this listing online.
Direct link:
https://www.search.durhamregionhomesales.com/listings/direct/0d3921c4ec2eef8610ce115df947f5ce
|
Listed By:
FIRST CLASS STARLINK REALTY
The data relating to real estate for sale on this website comes in part from the Internet Data Exchange (IDX) program of PropTx.
Information Deemed Reliable But Not Guaranteed Accurate by PropTx.
The information provided herein must only be used by consumers that have a bona fide interest in the purchase, sale, or lease of real estate and may not be used for any commercial purpose or any other purpose.
Last Updated On:Tuesday, April 8, 2025 at 8:08 PM


