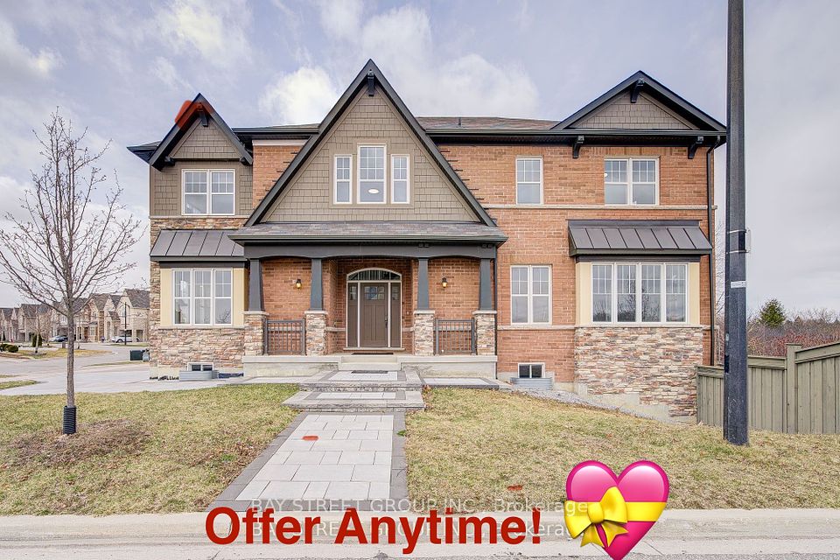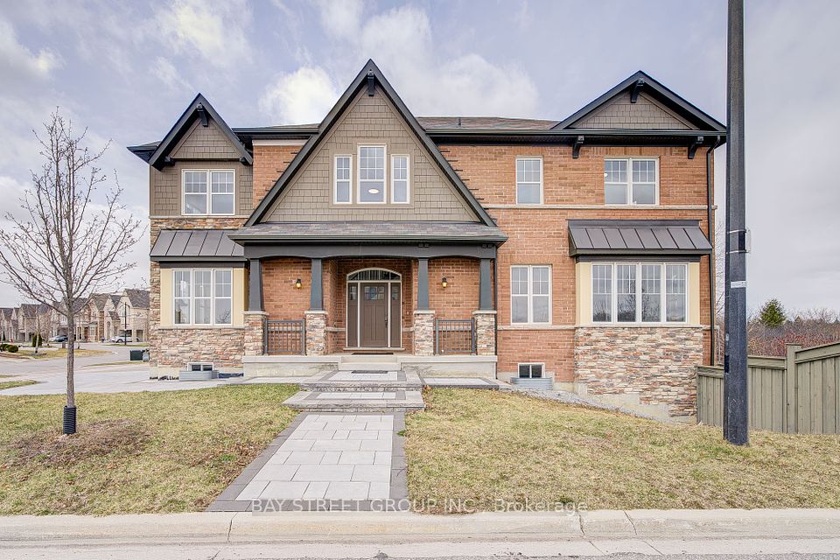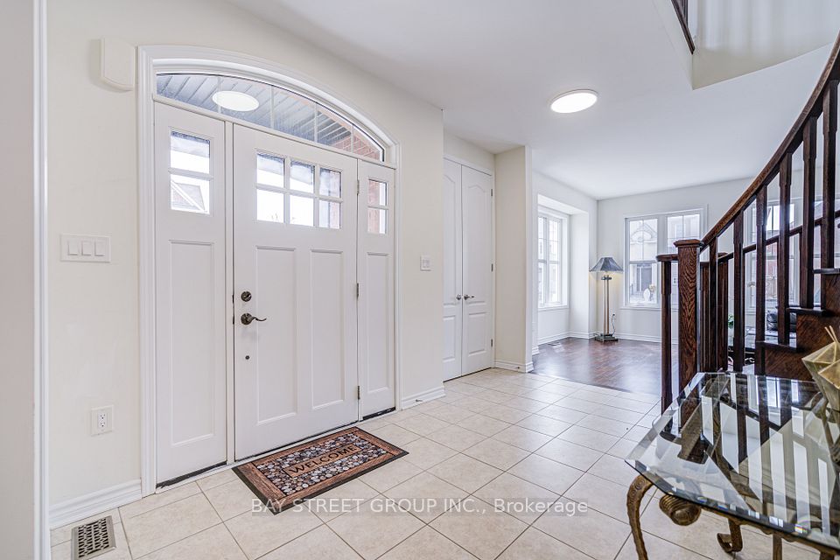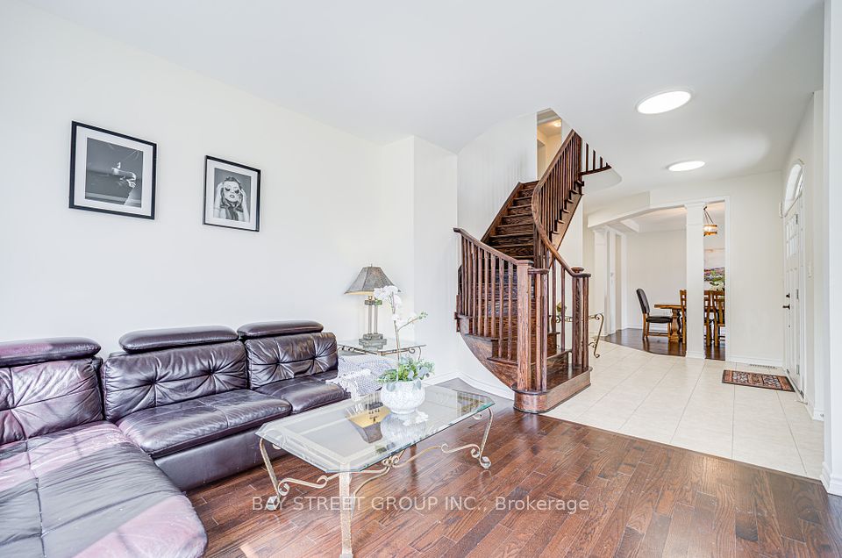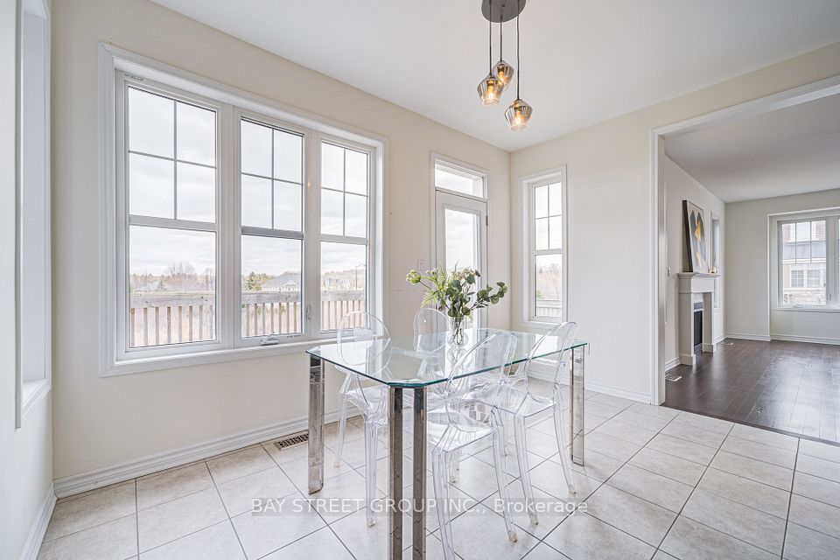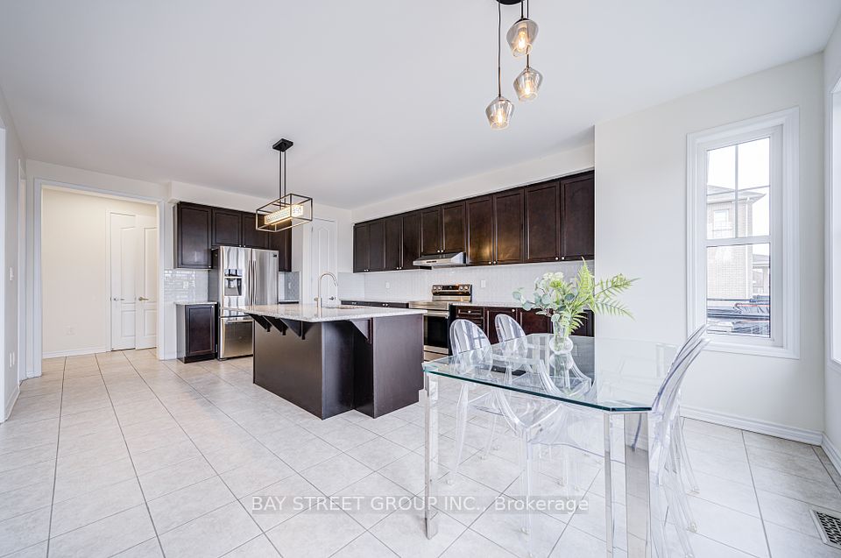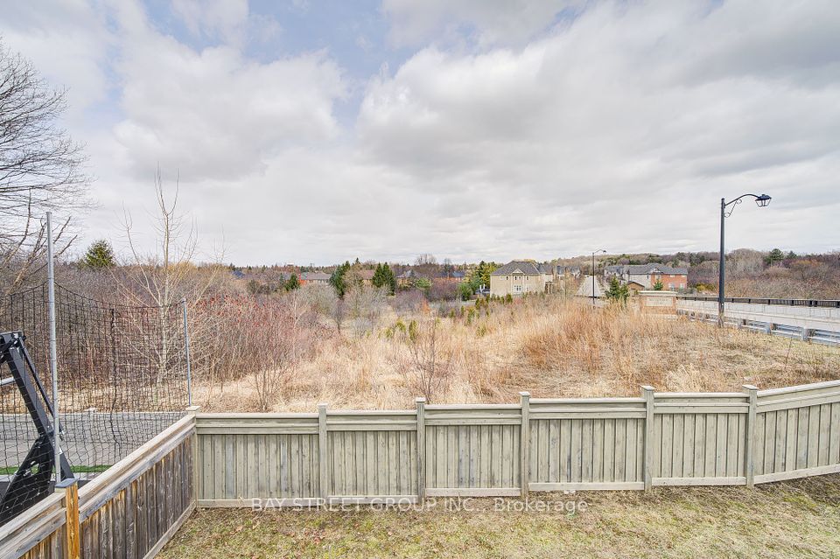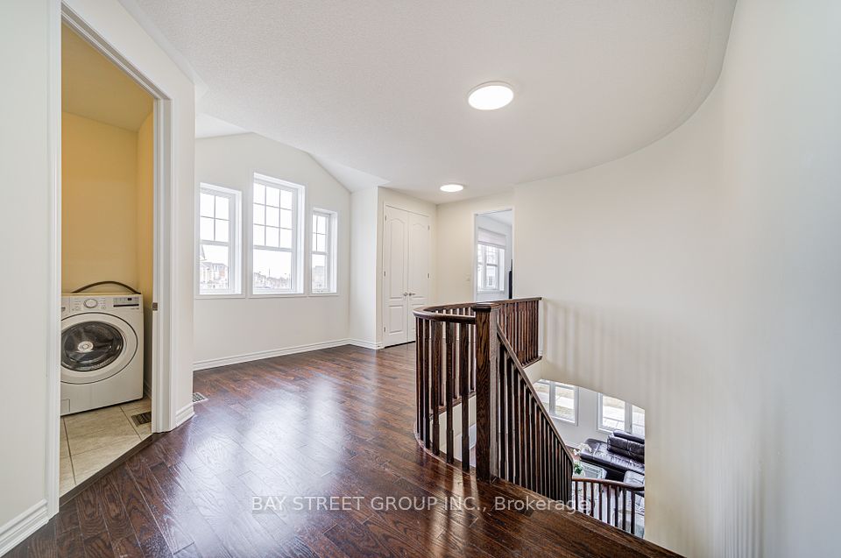152 Baber Crescent Aurora ON L4G 0Y6
Listing ID
#N12073872
Property Type
Detached
Property Style
2-Storey
County
York
Neighborhood
Rural Aurora
Days on website
38
Luxurious Ravine-Backed Home in One of Auroras Most Prestigious CommunitiesNestled in the heart of St. Johns Forest and backing onto lush conservation land, this stunning 7-year-old residence offers nearly 3,100 sq. ft. of refined living space (excluding the walkout basement). Perfectly situated on a premium ravine lot, this home combines natural beauty with timeless elegance.Exceptional Features Include: Sophisticated Interiors: Extra-wide engineered hardwood flooring flows seamlessly throughout, paired with custom fireplaces and high-end finishes that exude warmth and elegance. Gourmet Kitchen: Custom cabinetry, granite countertops, stylish backsplash, large centre island ideal for everyday living and entertaining. Separate Wet Bar & Extra Pantry: Added luxury and convenience for hosting and storage. Grand Master Retreat: Featuring a coffered ceiling, spacious walk-in closets, and a spa-inspired ensuite with a sleek glass shower. Elegant Design Details: Hardwood throughout, upgraded tiles, coffered ceilings, oak staircase, and designer lighting. Walkout Basement: Premium upgrade with large windows and direct outdoor accessfull of potential. Outdoor Living: Enjoy breathtaking ravine views from your walkout deckperfect for morning coffee or evening relaxation. Impressive Curb Appeal: Stone and stucco façade create a timeless, sophisticated presence.Surrounded by the natural tranquility of St. Johns Forest, this home is a rare offering for those seeking privacy, prestige, and perfection in Aurora.Top-Tier Education at Your DoorstepThis exceptional home is located within proximity to some of the most highly regarded public, Catholic, and private schools in the region making it an ideal choice for families focused on academic excellence.
To navigate, press the arrow keys.
List Price:
$ 1798888
Taxes:
$ 8845
Air Conditioning:
Central Air
Approximate Square Footage:
3000-3500
Basement:
Full, Unfinished
Exterior:
Brick, Stone
Foundation Details:
Concrete
Fronting On:
East
Garage Type:
Attached
Heat Source:
Gas
Heat Type:
Forced Air
Interior Features:
Water Softener
Lease:
For Sale
Lot Shape:
Irregular
Parking Features:
Private Double
Roof:
Asphalt Shingle
Sewers:
Sewer

|
Scan this QR code to see this listing online.
Direct link:
https://www.search.durhamregionhomesales.com/listings/direct/1be19368310765a03cf51fb77372bff5
|
Listed By:
BAY STREET GROUP INC.
The data relating to real estate for sale on this website comes in part from the Internet Data Exchange (IDX) program of PropTx.
Information Deemed Reliable But Not Guaranteed Accurate by PropTx.
The information provided herein must only be used by consumers that have a bona fide interest in the purchase, sale, or lease of real estate and may not be used for any commercial purpose or any other purpose.
Last Updated On:Sunday, May 18, 2025 at 7:50 AM


