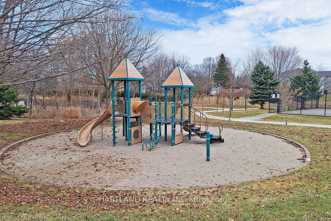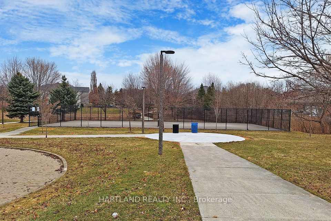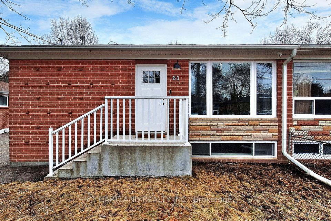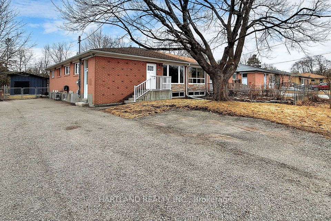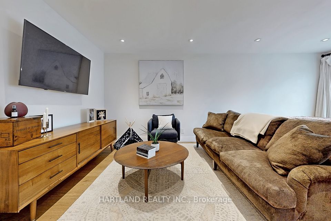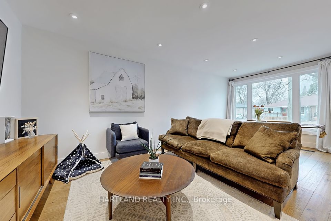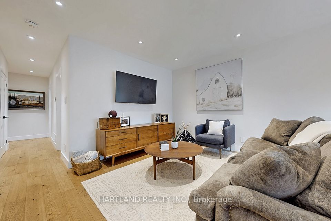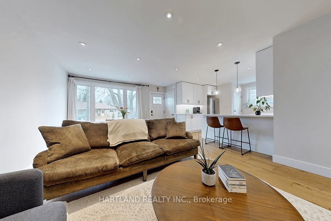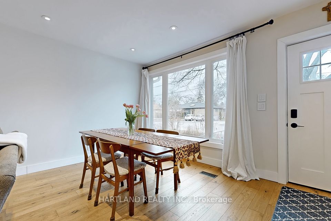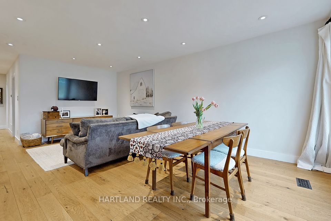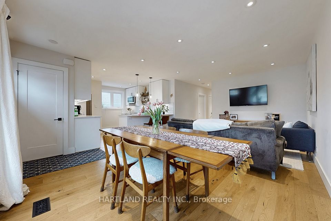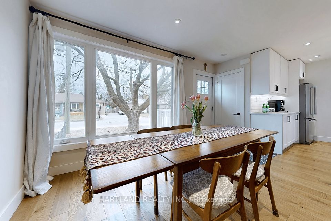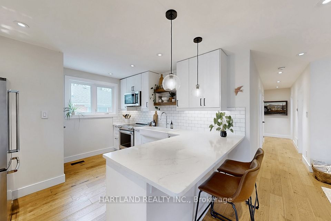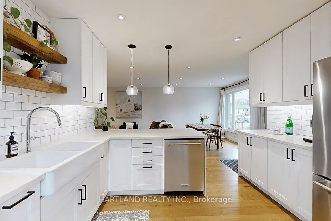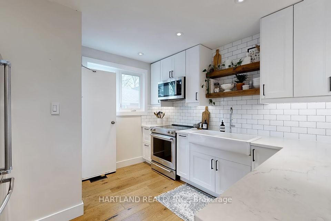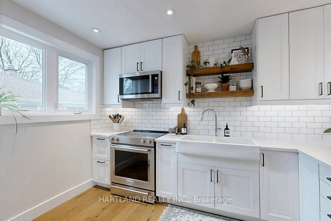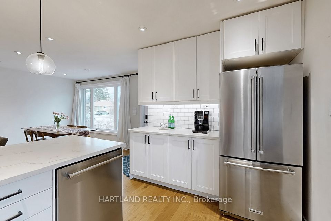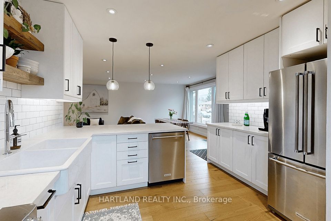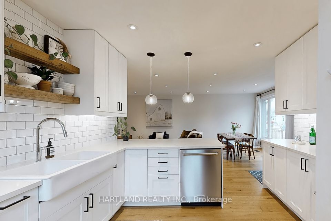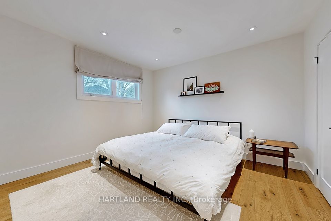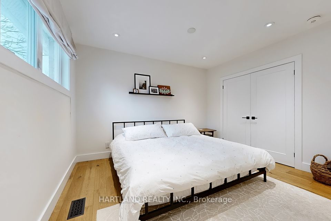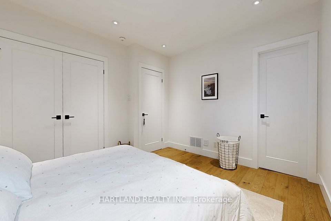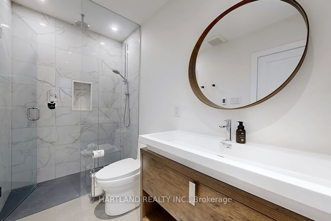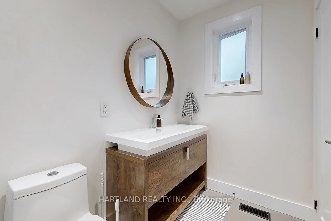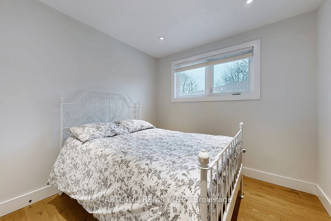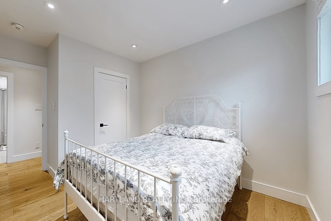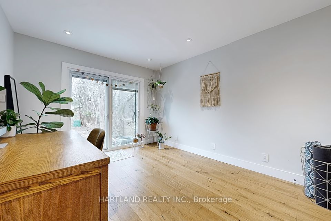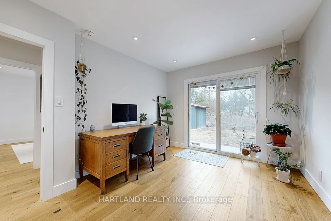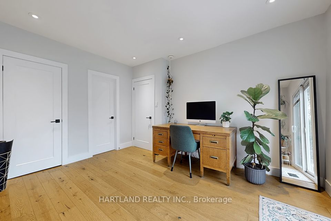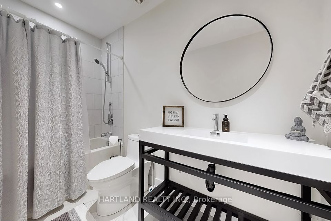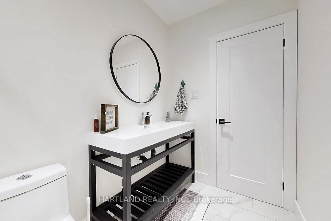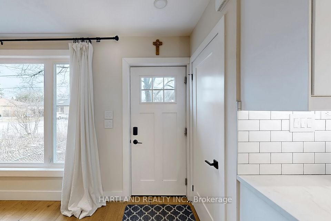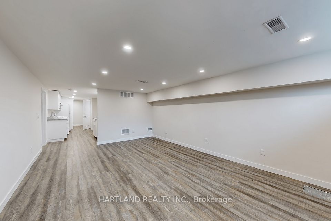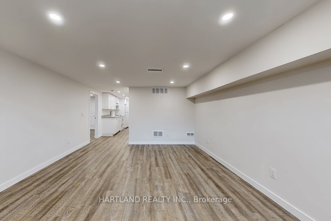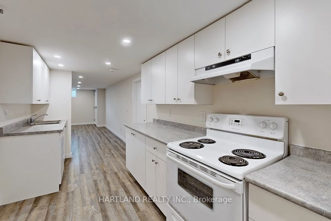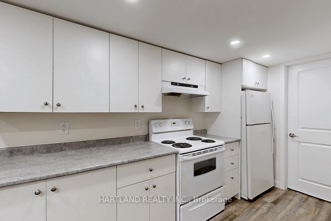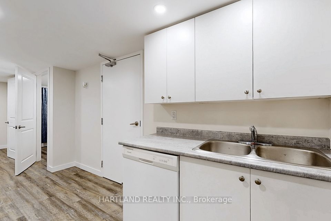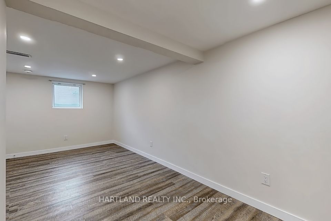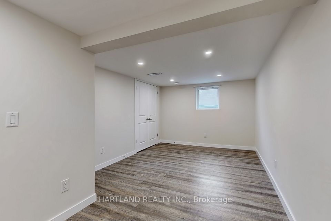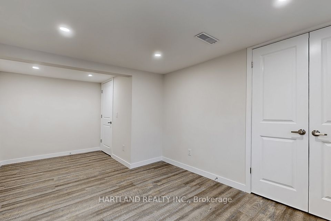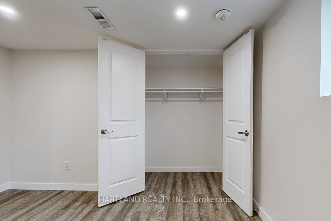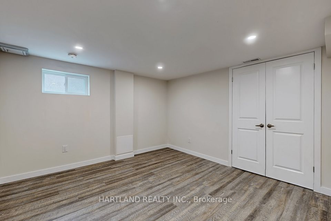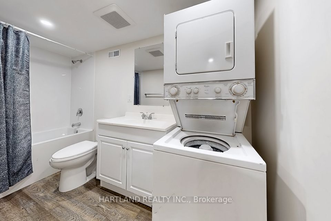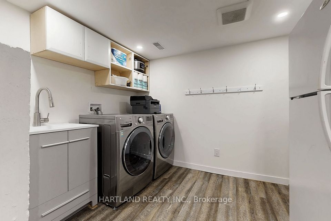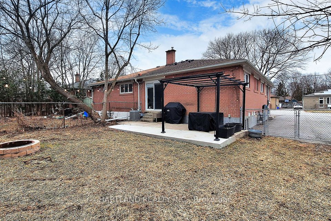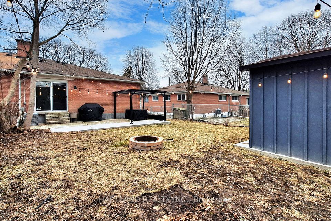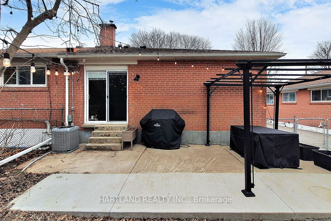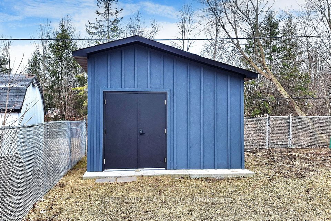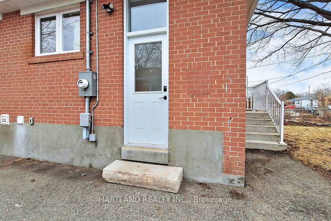61 Davis Road Aurora ON L4G 2B4
Listing ID
#N12051088
Property Type
Semi-Detached
Property Style
Bungalow
County
York
Neighborhood
Aurora Highlands
Days on website
6
Immaculate Semi-Detached Home in the Highly Desirable Aurora Highlands. This beautifully maintained 3-bedroom, 2-bathroom home offers an exceptional blend of comfort, style, and functionality. The main level features a bright, spacious, open-concept layout with wide-plank engineered hardwood floors that create a warm and inviting atmosphere. The updated kitchen boasts modern finishes, ample cabinetry, and sleek Quartz countertops, making it a perfect space for cooking and entertaining. Both bathrooms have been tastefully renovated to provide a contemporary feel that enhances the overall elegance of the home. The fully finished basement, complete with a 4-piece bathroom and separate side entrance, is ideal move-in-ready home is perfect for families, investors, or those seeking a property with income potential. Additional highlights include all upstairs closets complete with built-in organizers, upgraded windows (2019), an HRV system installed (2024), pot lights throughout the whole house, smart light switches, heated floors in the primary bathroom, and a backyard walkout. Situated in the heart of Aurora Highlands, this property is surrounded by scenic trails, beautiful parks, and some of the areas top schools. Essential amenities, including shopping, dining, and entertainment options, are all within close proximity. With Yonge Street just a short walk away and easy access to public transportation, commuting and running daily errands become effortless. Opportunities like this don't come around often. Immaculately maintained and thoughtfully updated, this home offers an ideal blend of comfort, style, and convenience. Located in one of Auroras desirable neighbourhoods, it presents the perfect opportunity for families, investors, or anyone looking for a move-in-ready home with tremendous potential.
To navigate, press the arrow keys.
List Price:
$ 1198888
Taxes:
$ 4427
Air Conditioning:
Central Air
Approximate Age:
51-99
Basement:
Finished, Separate Entrance
Exterior:
Brick, Concrete
Foundation Details:
Concrete
Fronting On:
South
Heat Source:
Gas
Heat Type:
Forced Air
Interior Features:
Carpet Free, Primary Bedroom - Main Floor
Lease:
For Sale
Property Features/ Area Influences:
Greenbelt/Conservation
Roof:
Asphalt Shingle
Sewers:
Sewer
Sprinklers:
Carbon Monoxide Detectors, Smoke Detector

|
Scan this QR code to see this listing online.
Direct link:
https://www.search.durhamregionhomesales.com/listings/direct/a3a365d411ddb28a13908b8f5e77e39c
|
Listed By:
HARTLAND REALTY INC.
The data relating to real estate for sale on this website comes in part from the Internet Data Exchange (IDX) program of PropTx.
Information Deemed Reliable But Not Guaranteed Accurate by PropTx.
The information provided herein must only be used by consumers that have a bona fide interest in the purchase, sale, or lease of real estate and may not be used for any commercial purpose or any other purpose.
Last Updated On:Sunday, April 6, 2025 at 7:32 AM
