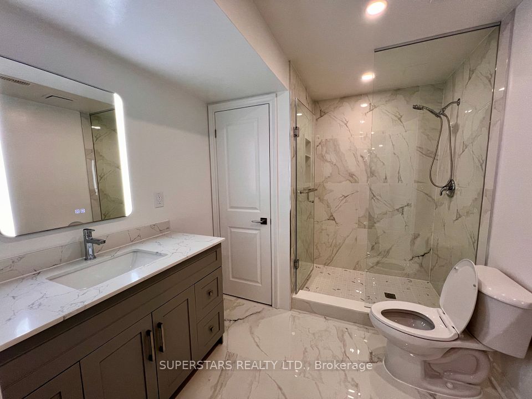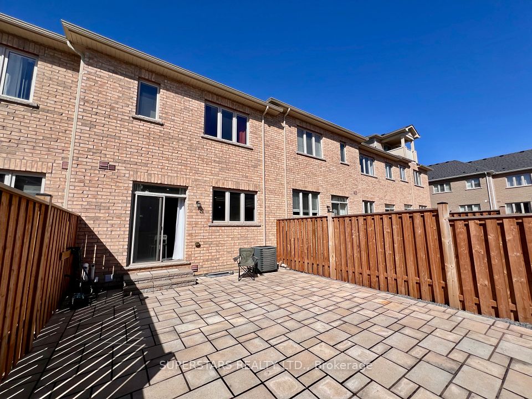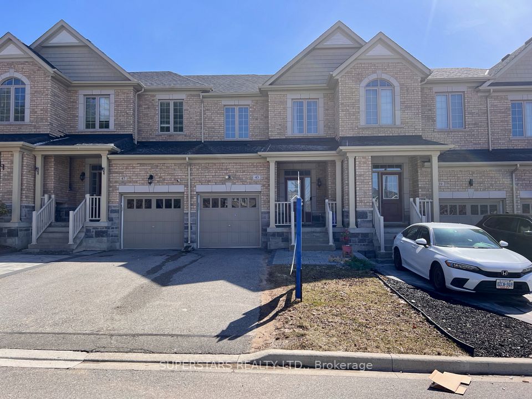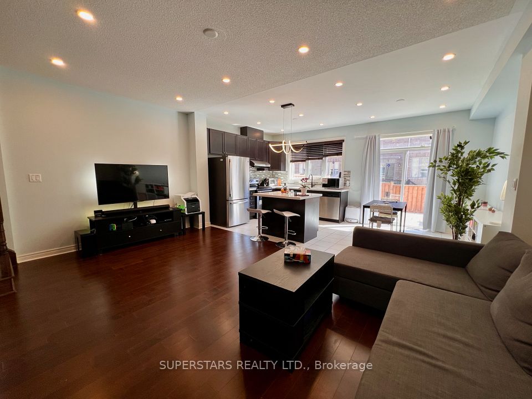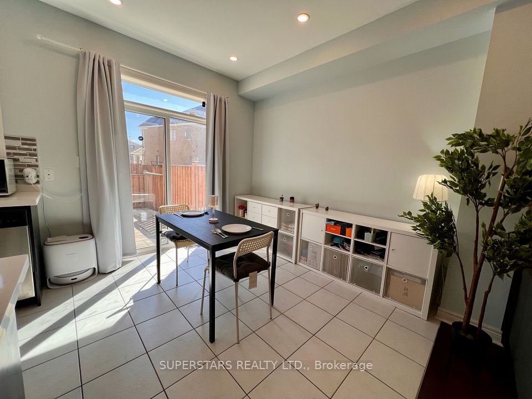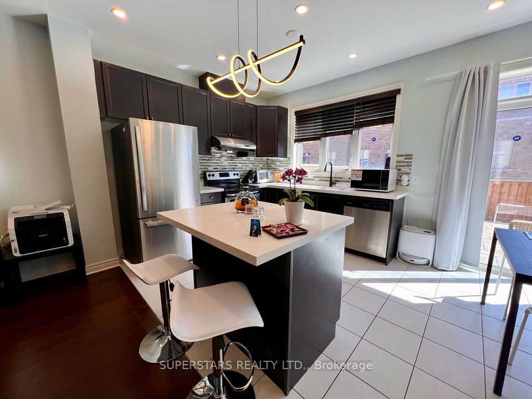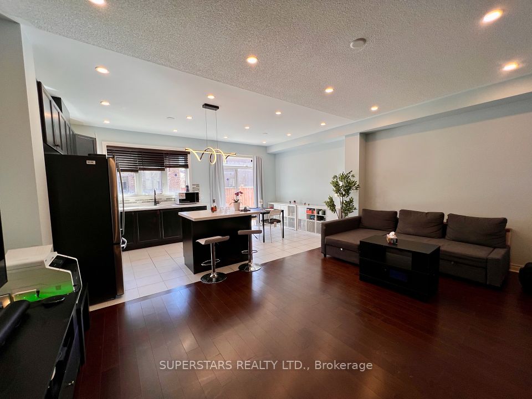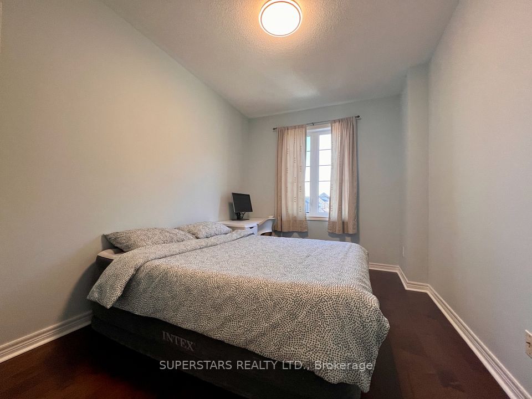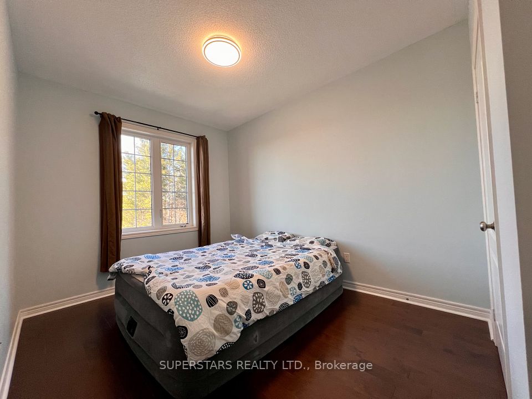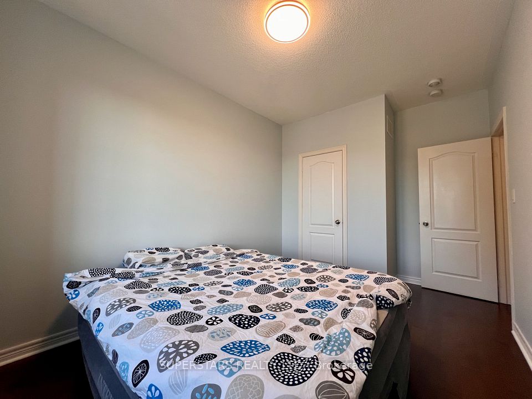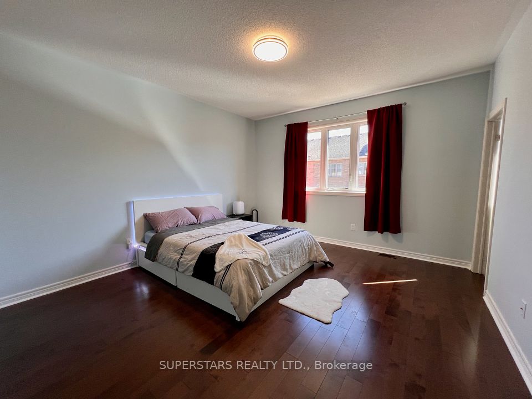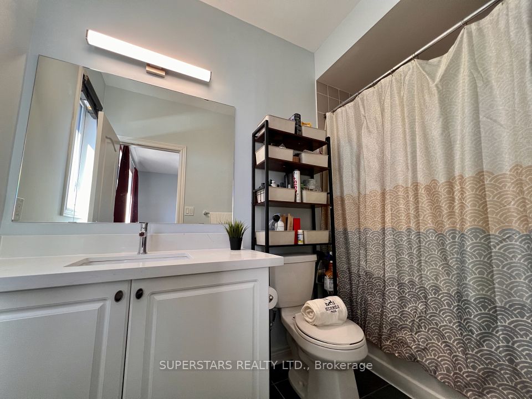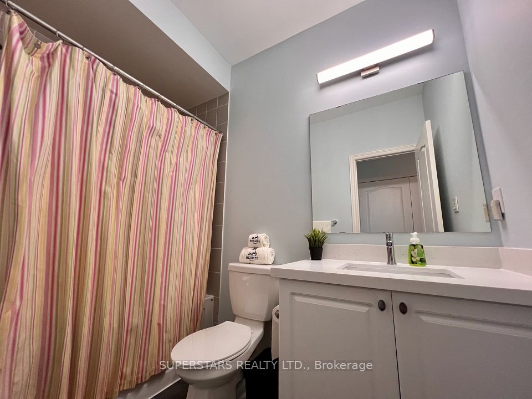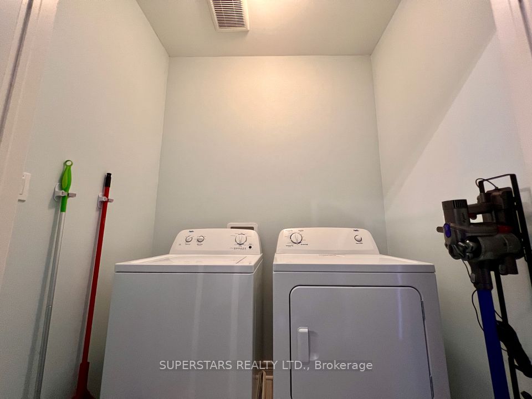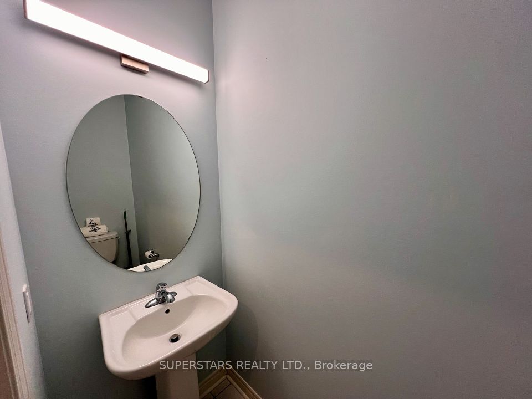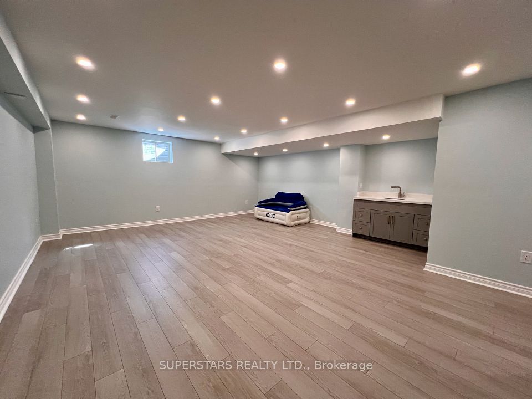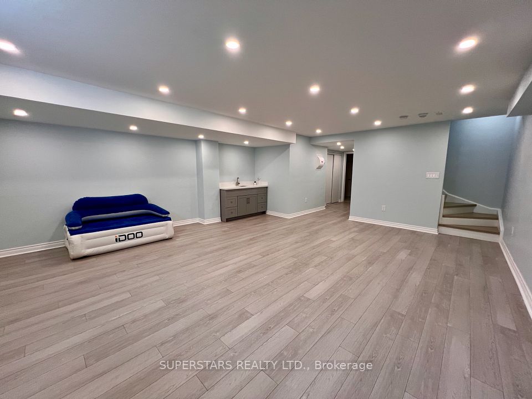43 Radial Drive Aurora ON L4G 0Z8
Listing ID
#N12035766
Property Type
Att/Row/Townhouse
Property Style
2-Storey
County
York
Neighborhood
Rural Aurora
Days on website
21
Welcome to this beautifully renovated townhouse in Aurora, designed for modern living with high-tech features and a warm, family-friendly atmosphere. One of the rare gems in the area, this home boasts 9-ft ceilings on both the main and second floors, creating a bright, open, and airy feel throughout. With 3 spacious bedrooms and 4 bathrooms, this home offers plenty of space for your family to live and grow comfortably. The freshly painted interior enhances the homes pristine look, while the Smart Matter LED pot lights on the main floor add both style and convenience. The modern kitchen is fully updated with brand-new quartz countertops, stainless steel appliances (fridge, stove, dishwasher, and Sakura range hood), and an easy-access rough-in water line ready for a modern fridge with a water and ice dispenser. The centre island, also finished with a quartz countertop, doubles as a breakfast bar, providing additional seating and a perfect space for casual meals or entertaining. The fully finished basement is perfect for entertainment or extra living space, featuring dimmable LED pot lights, a wet bar, a large 3-piece bathroom, and a smart humidity-sensor exhaust fan. For tech lovers, this home is packed with smart features a smart thermostat, EV charging port in the garage, and built-in Cat6 cables for seamless high-speed internet. Plus, it's Bell Fibre Optic ready, ensuring blazing-fast internet speeds for work, streaming, or gaming. A rare find in this neighbourhood, this home offers 3 cars parking, an incredible advantage for families with multiple vehicles. Located in a peaceful, family-friendly community, this home faces a park, playground, and ravine, offering scenic views and access to nature trails. You're also just minutes away from top-rated schools, shopping, pharmacies, medical clinics, and have quick access to major highways for easy commuting. Move-in ready and waiting for you! Don't miss out, book your private viewing today!
To navigate, press the arrow keys.
List Price:
$ 1199000
Taxes:
$ 4907
Air Conditioning:
Central Air
Approximate Square Footage:
1500-2000
Basement:
Finished
Exterior:
Brick
Exterior Features:
Privacy
Foundation Details:
Unknown
Fronting On:
South
Garage Type:
Attached
Heat Source:
Gas
Heat Type:
Forced Air
Interior Features:
Auto Garage Door Remote, Carpet Free, ERV/HRV, Separate Hydro Meter, Water Meter
Lease:
For Sale
Parking Features:
Private
Roof:
Shingles
Sewers:
Sewer

|
Scan this QR code to see this listing online.
Direct link:
https://www.search.durhamregionhomesales.com/listings/direct/958bc3f4b97ad676ff0d91ebbea28b2c
|
Listed By:
SUPERSTARS REALTY LTD.
The data relating to real estate for sale on this website comes in part from the Internet Data Exchange (IDX) program of PropTx.
Information Deemed Reliable But Not Guaranteed Accurate by PropTx.
The information provided herein must only be used by consumers that have a bona fide interest in the purchase, sale, or lease of real estate and may not be used for any commercial purpose or any other purpose.
Last Updated On:Friday, April 11, 2025 at 8:07 PM
