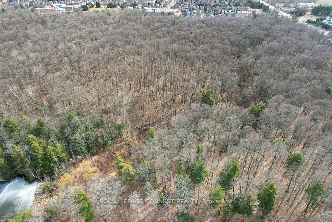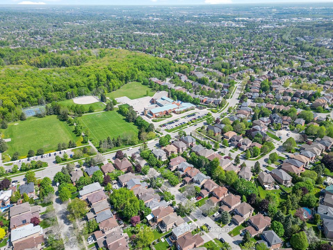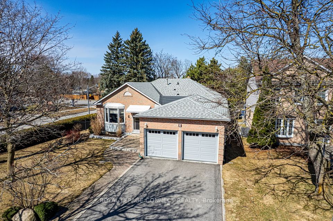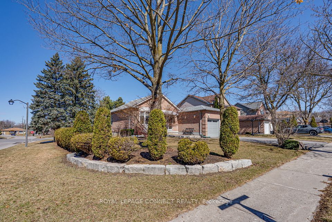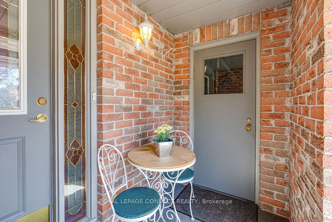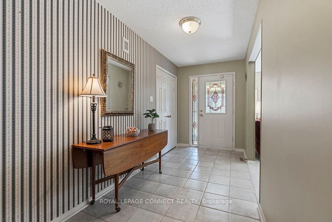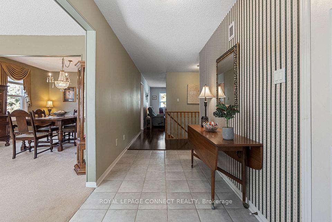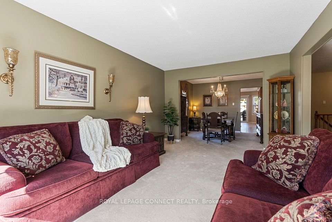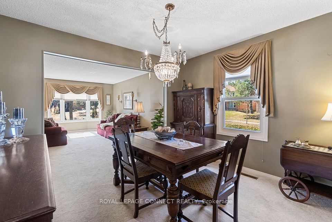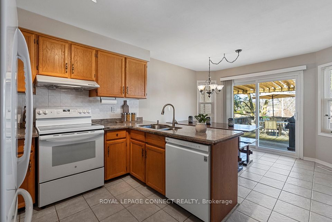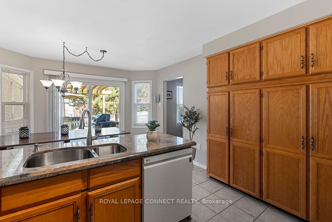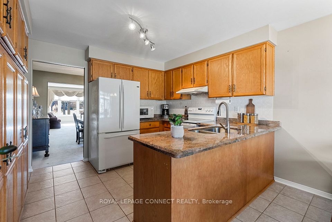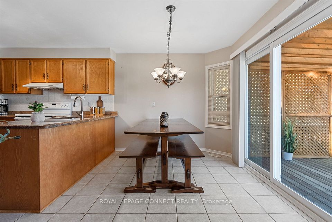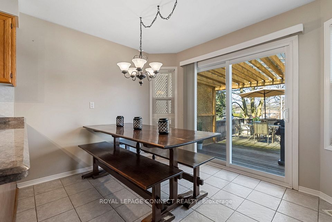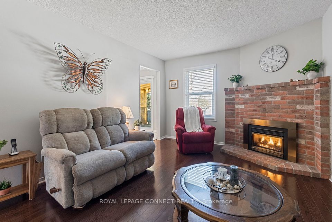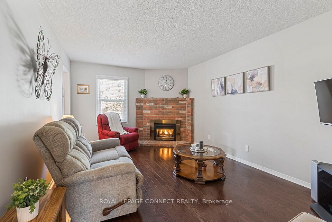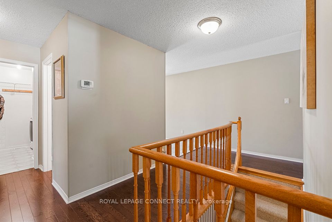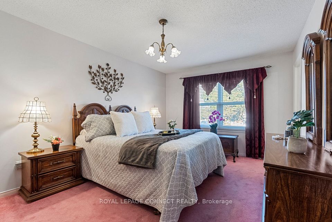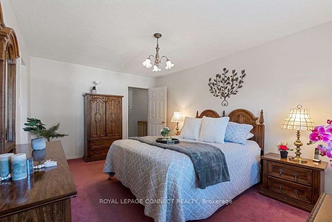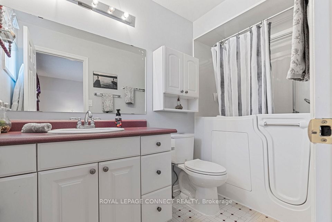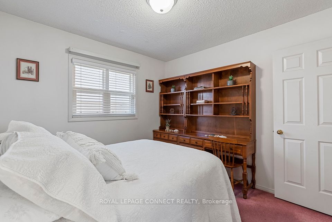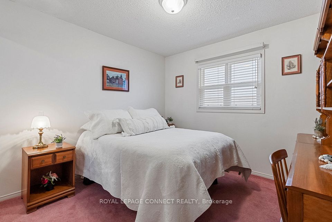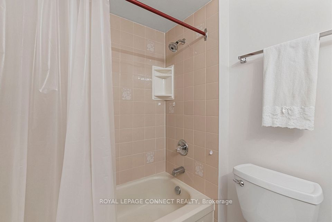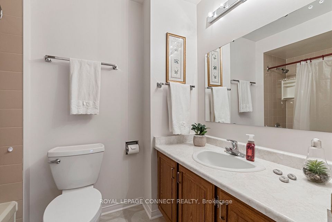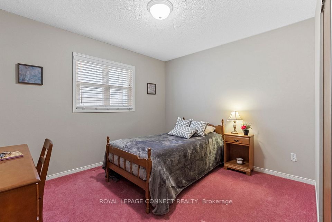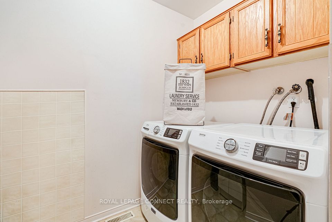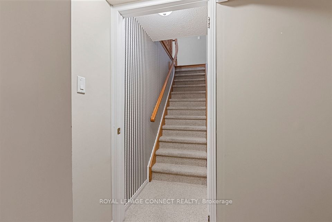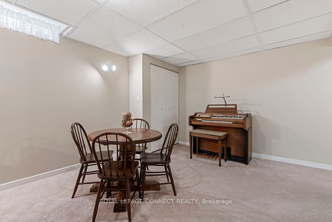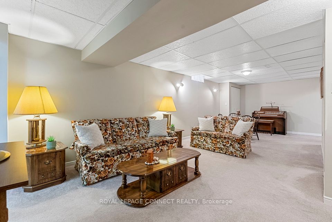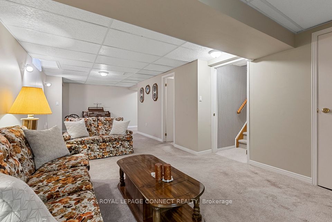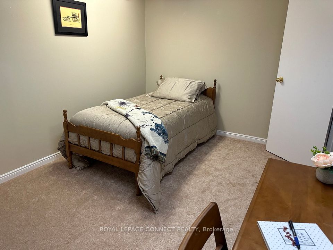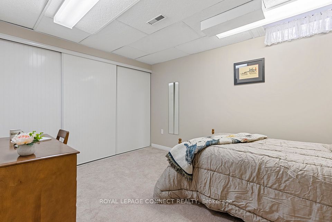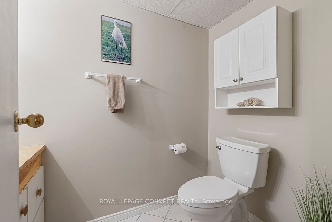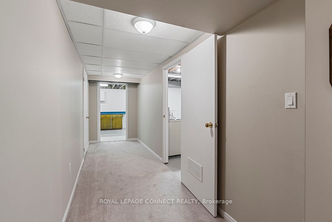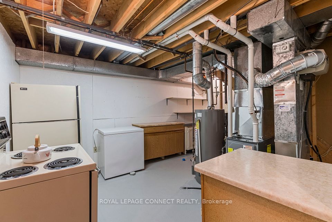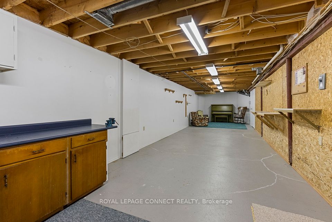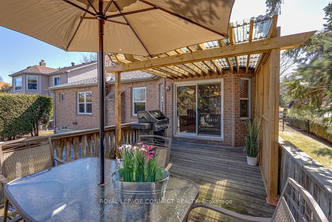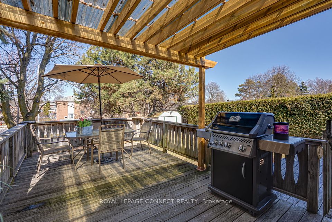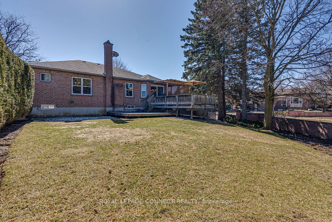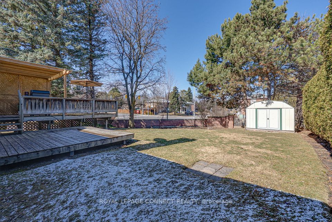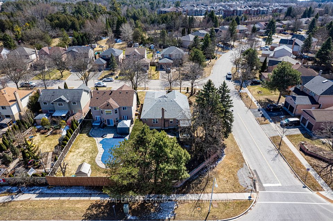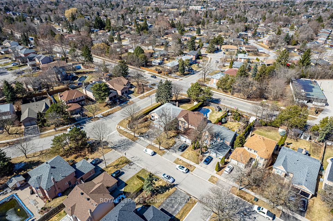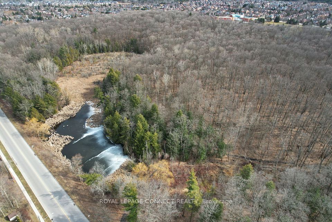2 Milgate Place Aurora ON L4G 5R2
Listing ID
#N12037172
Property Type
Detached
Property Style
Bungalow
County
York
Neighborhood
Aurora Highlands
Days on website
16
Tucked away in the highly desirable community of Aurora Highlands, this meticulously maintained bungalow is a rare find. With its spacious design, it offers both comfort and style, featuring a double attached garage, landscaped front yard, interlock walkway and a charming enclosed front porch. Inside, you'll discover three generously sized bedrooms, providing plenty of space to unwind. The primary bedroom includes a 3-piece ensuite bath with a walk in tub/jacuzzi and a large walk-in closet. At the heart of the home is the expansive family kitchen, perfect for preparing meals and enjoying quality time together. Its complemented by a walkout to a 2-tier deck that overlooks a large, pool-sized lot, ideal for outdoor entertaining. The open-concept living and dining areas create a welcoming space for hosting gatherings, whether you're enjoying a quiet meal or celebrating with friends and family.For those cozy nights, the family room provides a comfortable retreat with a gas fireplace, adding warmth and ambiance. The spacious, never-ending basement adds even more value, featuring a large 4th bedroom and a 2-piece bathroom, perfect for guests or teenagers seeking their own space. Additionally, the basement includes a cold storage room and an oversized recreation room, ideal for movie nights, games, or as a second living area. For hobbyists or DIY enthusiasts, a workshop with built-in cabinets offers plenty of room for tools, ample storage space to keep everything organized. With 200-amp electrical service, the home is fully equipped for modern living. The prime location enhances the home's curb appeal, with top rated private/public schools, parks, shops, restaurants, transit, and major highways just minutes away. This home offers the perfect balance of tranquility and convenience.
To navigate, press the arrow keys.
List Price:
$ 1388800
Taxes:
$ 6065
Air Conditioning:
Central Air
Basement:
Full, Partially Finished
Exterior:
Brick
Foundation Details:
Concrete Block
Fronting On:
South
Garage Type:
Attached
Heat Source:
Gas
Heat Type:
Forced Air
Interior Features:
Auto Garage Door Remote, Central Vacuum, Primary Bedroom - Main Floor, Workbench
Lease:
For Sale
Parking Features:
Private Double
Roof:
Asphalt Shingle
Sewers:
Sewer

|
Scan this QR code to see this listing online.
Direct link:
https://www.search.durhamregionhomesales.com/listings/direct/1520f44041f0cfcbd8e16a666fd3626a
|
Listed By:
ROYAL LEPAGE CONNECT REALTY
The data relating to real estate for sale on this website comes in part from the Internet Data Exchange (IDX) program of PropTx.
Information Deemed Reliable But Not Guaranteed Accurate by PropTx.
The information provided herein must only be used by consumers that have a bona fide interest in the purchase, sale, or lease of real estate and may not be used for any commercial purpose or any other purpose.
Last Updated On:Tuesday, April 8, 2025 at 8:08 PM
