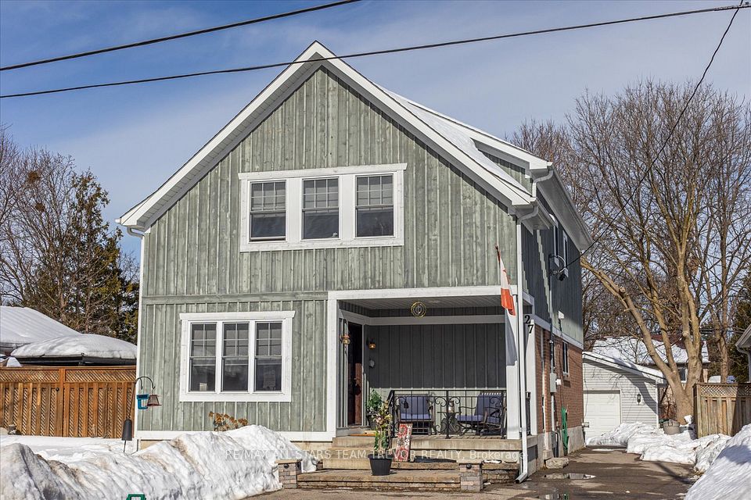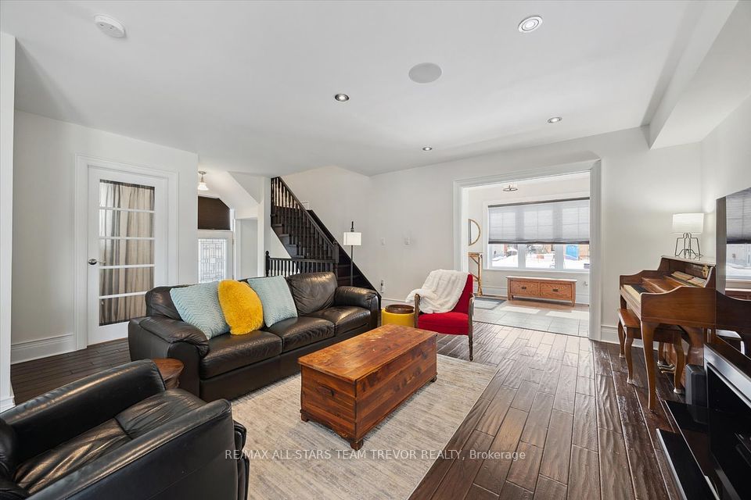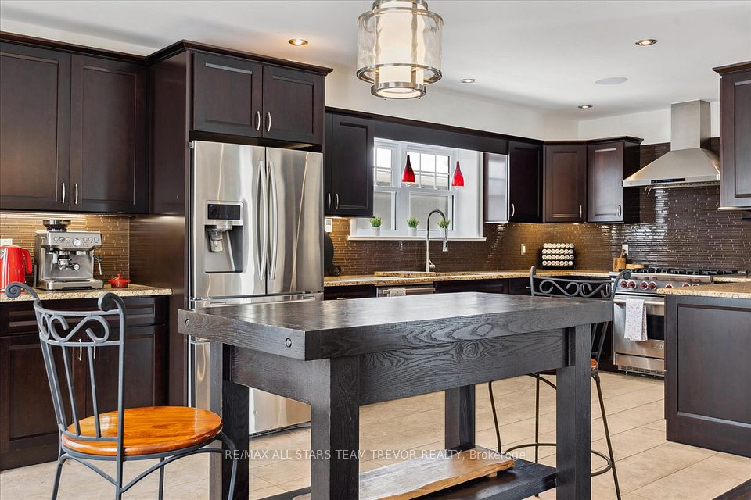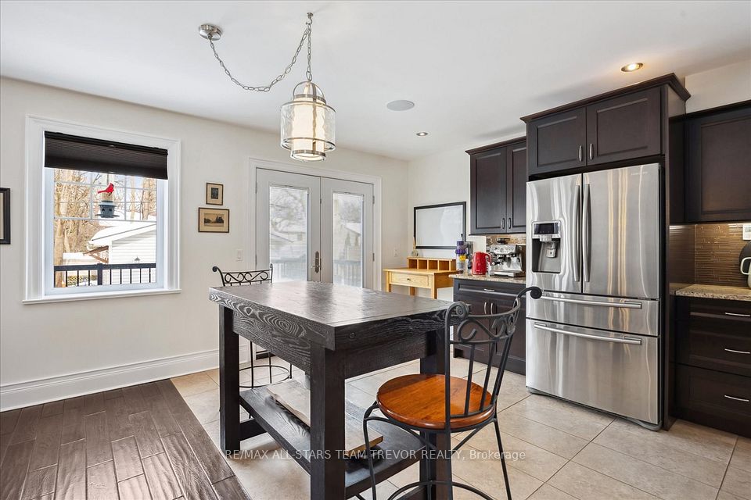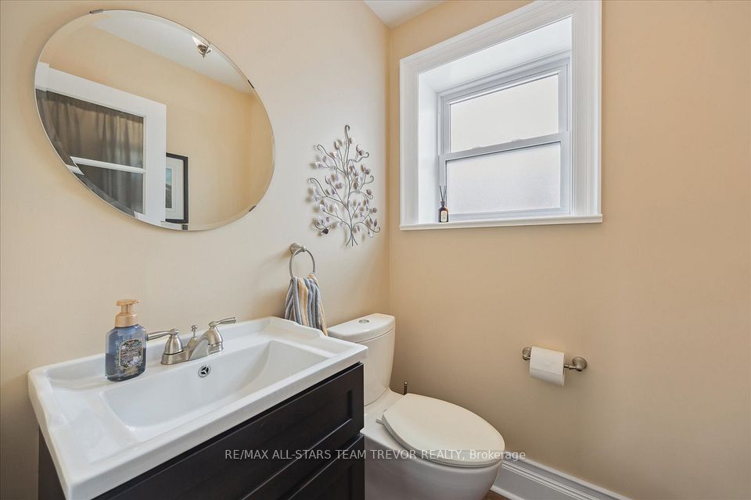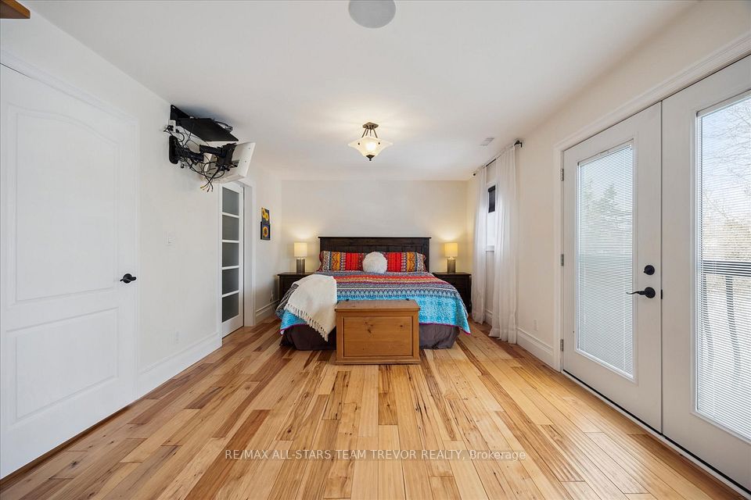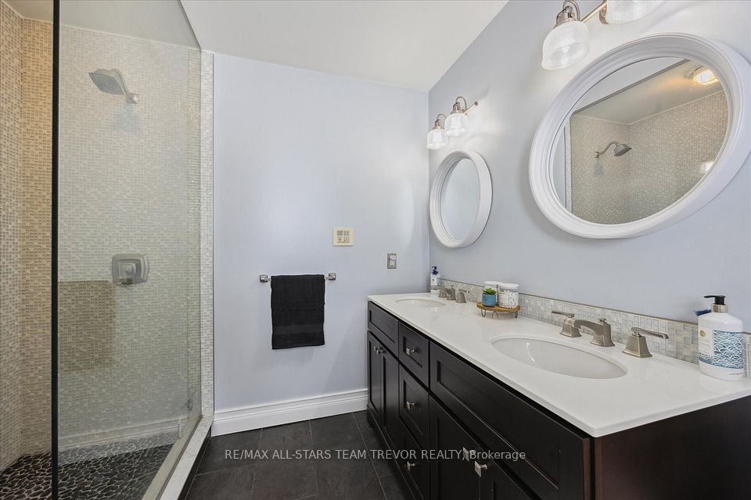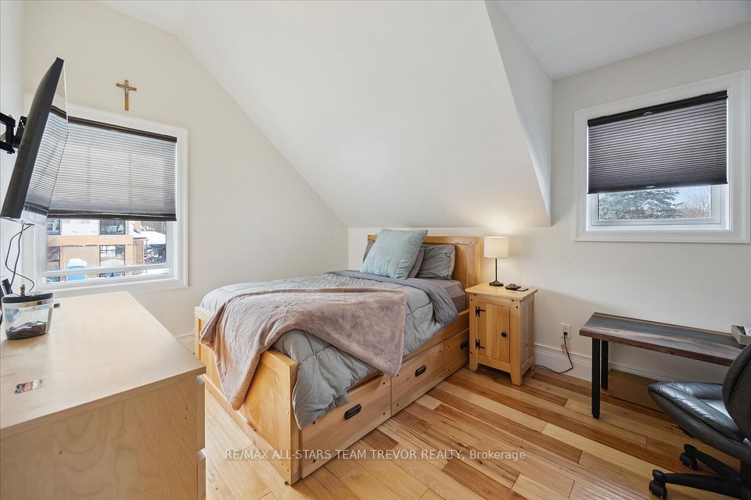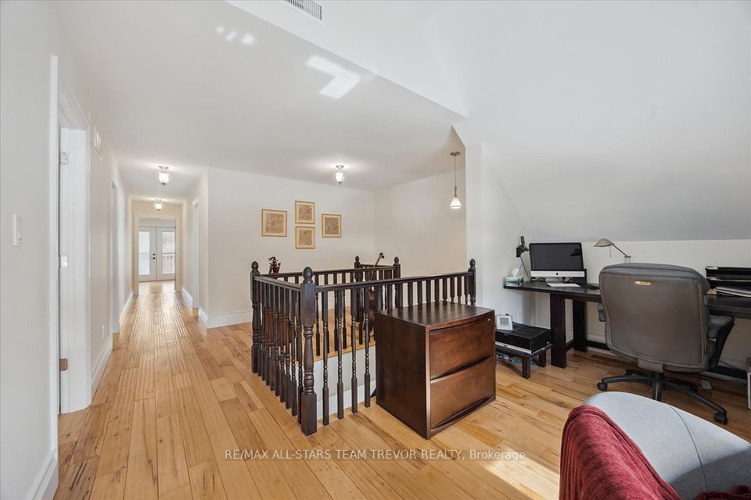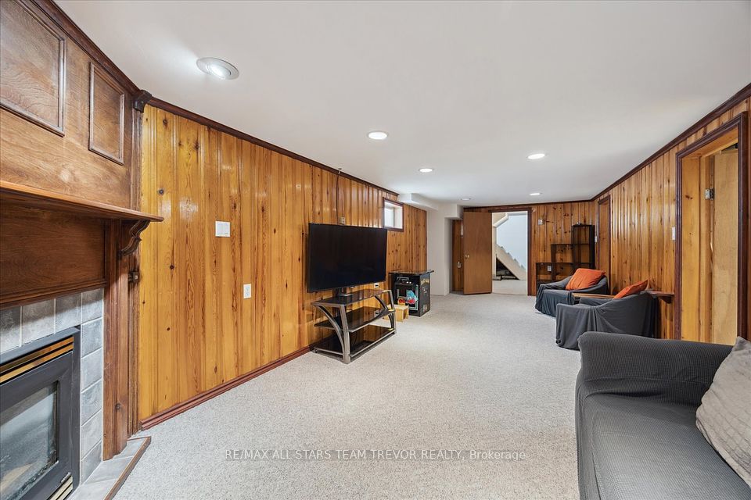27 Corbett Crescent Aurora ON L4G 2E9
Listing ID
#N11992694
Property Type
Detached
Property Style
2-Storey
County
York
Neighborhood
Aurora Highlands
Days on website
63
Stunning 2,374 Sq Ft Custom-Built Home on a Premium 70' x 125' Lot in a Highly Sought-After Aurora Community! This beautifully designed home was built by a custom home builder and features a spacious upper level completed in 2011, with all major updates including new windows, furnace, AC, exterior, shingles, soffits, and eavestroughs. Step inside to an open-concept layout that seamlessly blends style and functionality. The gourmet kitchen boasts stainless steel appliances, including a high-end WOLF gas range, complemented by pot lights, heated tile flooring, and built-in speakers throughout the main floor. A Juliet balcony adds a touch of elegance, while two separate entrances lead to the finished lower level, offering incredible potential for an in-law suite or additional family living space. The paved driveway extends to a detached, heated, insulated, and air-conditioned garage, perfect for year-round use. Outdoors, relax on the recently resurfaced deck, complete with a hot tub and gazebo making it an ideal space for entertaining or unwinding. The home also includes an inground sprinkler system, making lawn care effortless. Upstairs, the primary bedroom features a spacious walk-in closet and a luxurious 4-piece ensuite, while the second level also includes a beautifully designed 5-piece bathroom for guests and family. The main and upper levels showcase gleaming hardwood floors, while the lower level offers a 3 piece bathroom with heated tile floor, as well as a cozy gas fireplace in the family room for added warmth and comfort. Freshly painted throughout, this exceptional home is move-in ready and designed for modern living. Living here you are very close to parks, a walking trail, schools, public transit, as well as plenty of shopping & amenities. Don't miss this opportunity to make this amazing home your very own!
To navigate, press the arrow keys.
List Price:
$ 1399900
Taxes:
$ 6876
Air Conditioning:
Central Air
Approximate Age:
51-99
Approximate Square Footage:
2000-2500
Basement:
Finished with Walk-Out, Separate Entrance
Exterior:
Board & Batten , Brick
Foundation Details:
Concrete
Fronting On:
North
Garage Type:
Detached
Heat Source:
Gas
Heat Type:
Forced Air
Interior Features:
In-Law Capability, Water Softener
Lease:
For Sale
Lot Shape:
Reverse Pie
Other Structures:
Garden Shed
Parking Features:
Private
Property Features/ Area Influences:
Park, Public Transit, School, Wooded/Treed
Roof:
Asphalt Shingle
Sewers:
Sewer

|
Scan this QR code to see this listing online.
Direct link:
https://www.search.durhamregionhomesales.com/listings/direct/41aa1eb8c4f0e305b6112f5d25ff1454
|
Listed By:
RE/MAX ALL-STARS TEAM TREVOR REALTY
The data relating to real estate for sale on this website comes in part from the Internet Data Exchange (IDX) program of PropTx.
Information Deemed Reliable But Not Guaranteed Accurate by PropTx.
The information provided herein must only be used by consumers that have a bona fide interest in the purchase, sale, or lease of real estate and may not be used for any commercial purpose or any other purpose.
Last Updated On:Friday, May 2, 2025 at 8:04 AM


