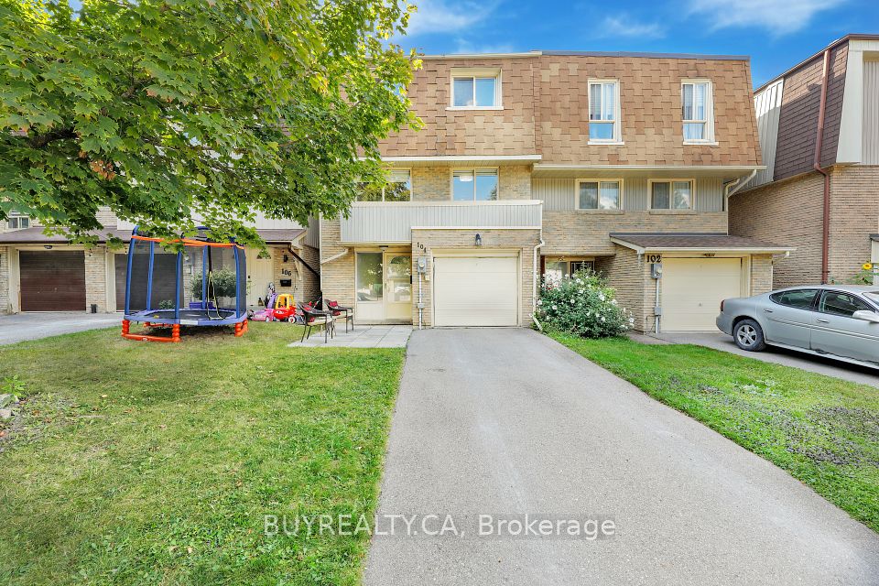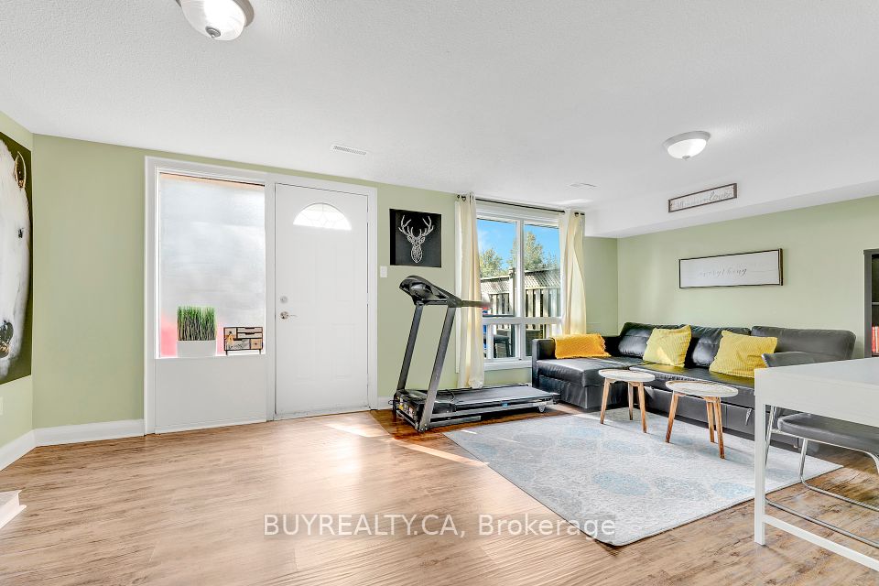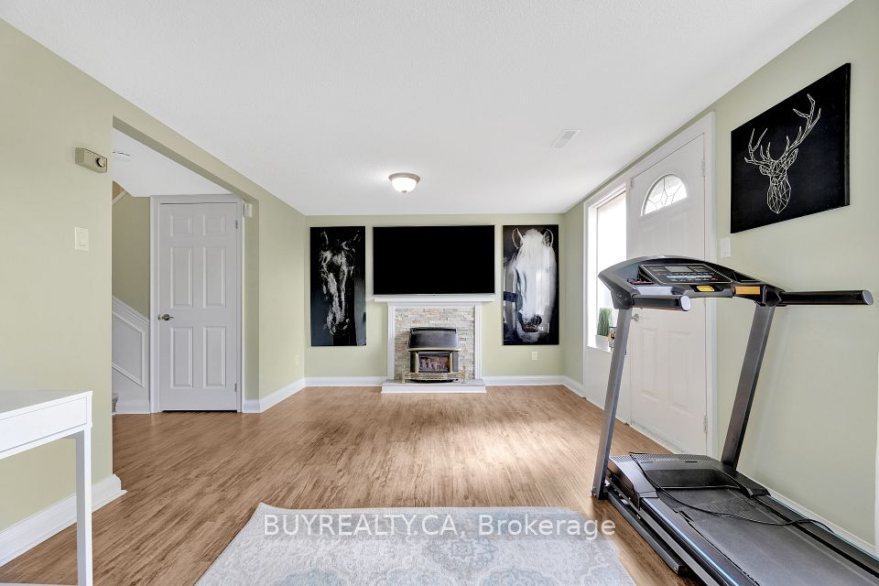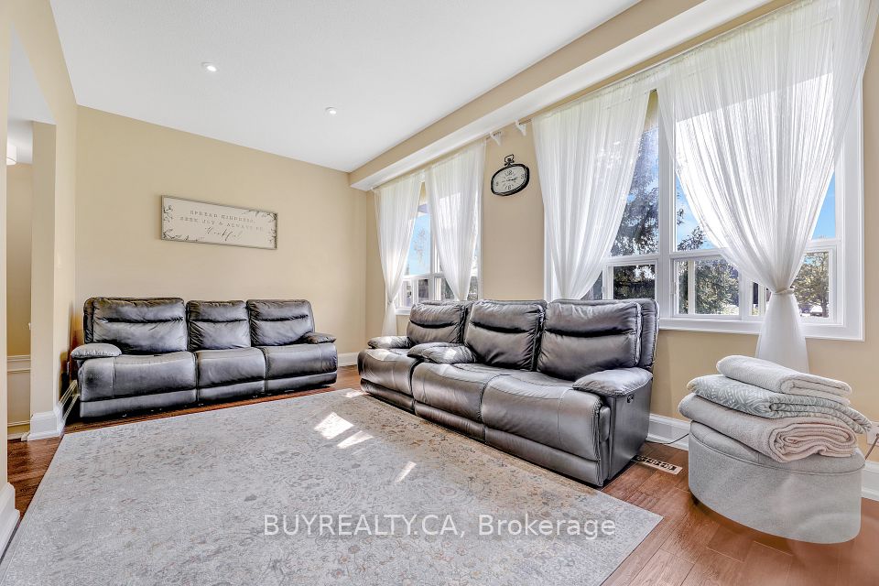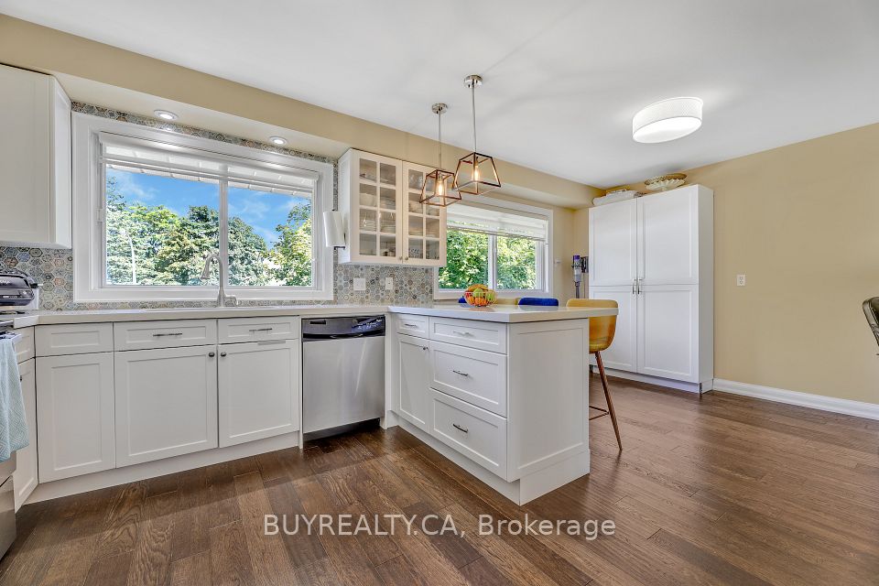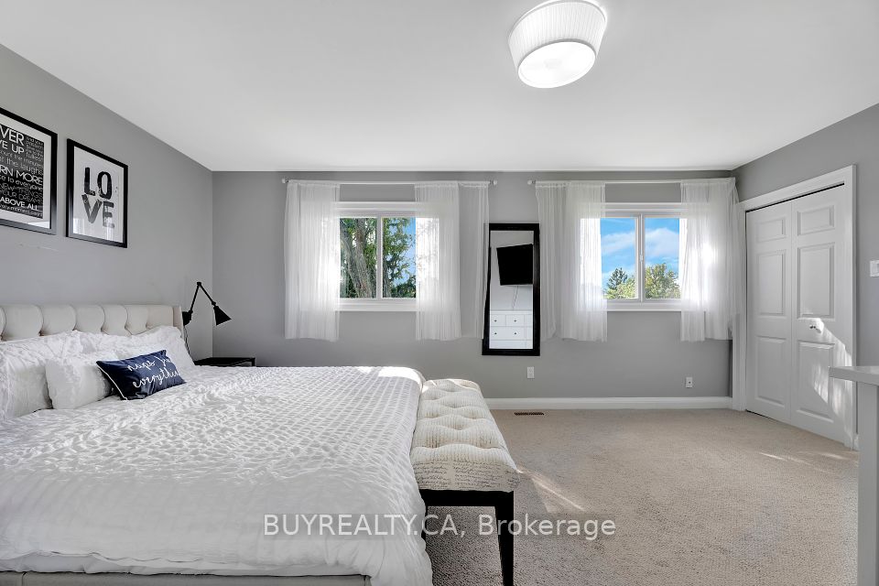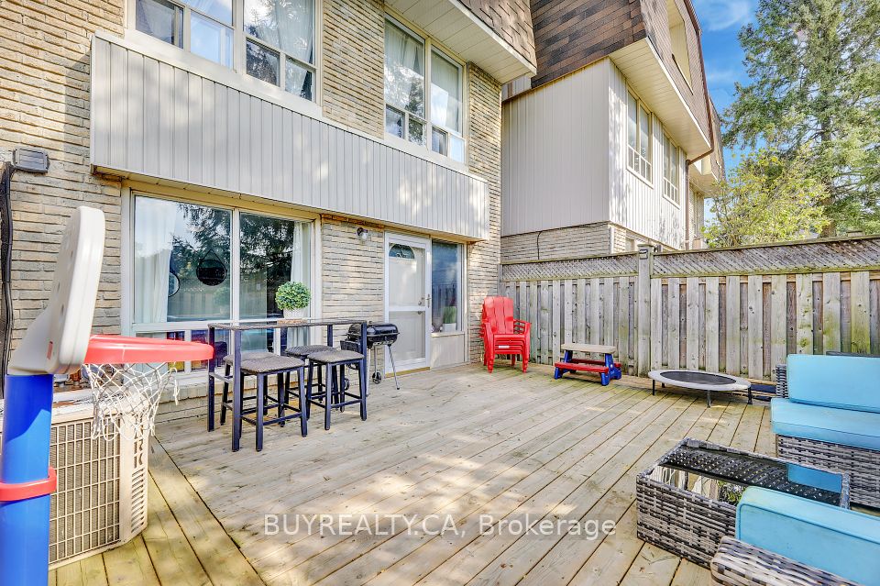Unit 72 104 Poplar Crescent Aurora ON L4G 3L3
Listing ID
#N12000344
Property Type
Condo Townhouse
Property Style
3-Storey
County
York
Neighborhood
Aurora Highlands
Days on website
56
***PREMIUM LOT*** A Semi-detached condo with an extra large private driveway (fits 2.5 cars) and backs onto 3 acres of green space with NO NEIGHBOURS BEHIND ensuring enhanced privacy and serene nature views. This Renovated 3-bedroom home is ideal for a small to medium-sized family seeking a tranquil, secure, and welcoming community. 2nd floor offers an open layout with hardwood floors. The living room features 10-foot ceilings, pot lights, and large windows framing the lush green space. Kitchen includes quartz countertops, glass cabinets, and a breakfast bar. The 3rd floor features 3spacious bedrooms with a flexible layout that could easily be adapted to include a fourth bedroom and an additional bathroom. The master bedroom features breathtaking views of nature. fully-finished basement offers in-law suite potential and a w/o to a fully fenced, decked backyard. The back yard also includes a gate opening to the green space, providing an additional play area for children. Amenities include an outdoor pool with a lifeguard, a playground with basketball nets, and a picnic area with BBQ facilities. The garage includes custom shelving for organized storage. windows androof repairs are covered by the condo corp.
To navigate, press the arrow keys.
List Price:
$ 879000
Taxes:
$ 2990
Condominium Fees:
$ 540
Air Conditioning:
Central Air
Approximate Age:
31-50
Approximate Square Footage:
2000-2249
Building Amenities:
BBQs Allowed, Outdoor Pool, Visitor Parking
Exterior:
Brick
Garage Type:
Attached
Heat Source:
Gas
Heat Type:
Forced Air
Included in Maintenance Costs :
Building Insurance Included, Common Elements Included, Condo Taxes Included, Parking Included
Interior Features:
Other
Laundry Access:
Other
Lease:
For Sale
Parking Features:
Private
Pets Permitted:
Restricted
Property Features/ Area Influences:
Fenced Yard, Hospital, Library, Park, Part Cleared, School Bus Route

|
Scan this QR code to see this listing online.
Direct link:
https://www.search.durhamregionhomesales.com/listings/direct/e8708536cdcb9130d1934782a8a9a023
|
Listed By:
BUYREALTY.CA
The data relating to real estate for sale on this website comes in part from the Internet Data Exchange (IDX) program of PropTx.
Information Deemed Reliable But Not Guaranteed Accurate by PropTx.
The information provided herein must only be used by consumers that have a bona fide interest in the purchase, sale, or lease of real estate and may not be used for any commercial purpose or any other purpose.
Last Updated On:Tuesday, April 29, 2025 at 7:53 AM


