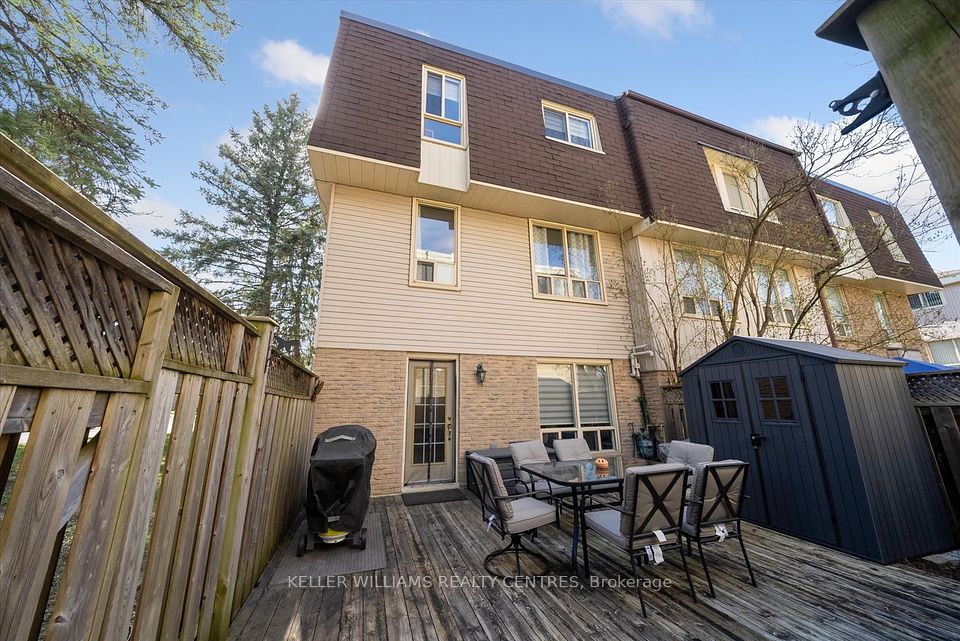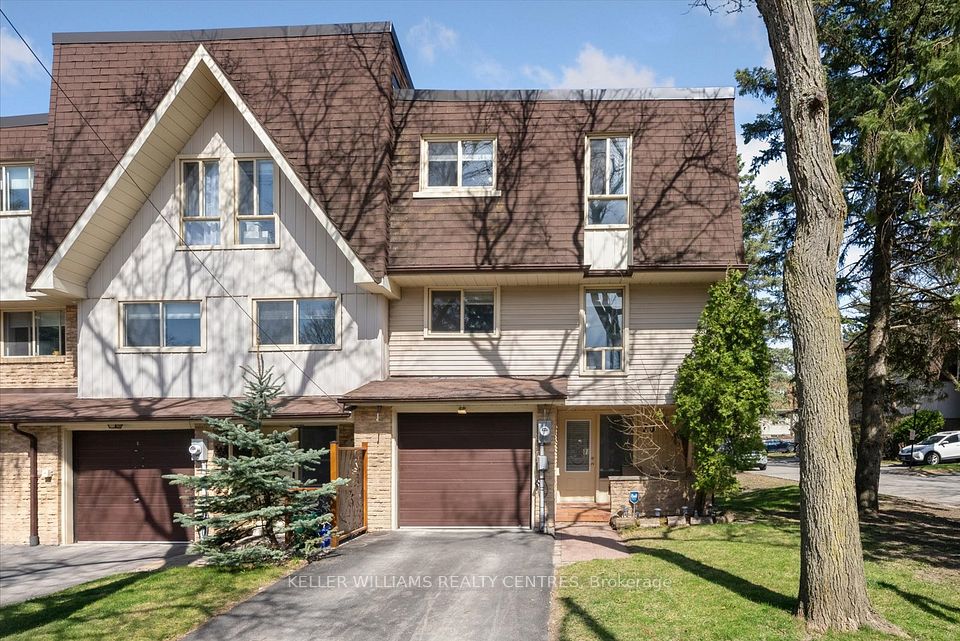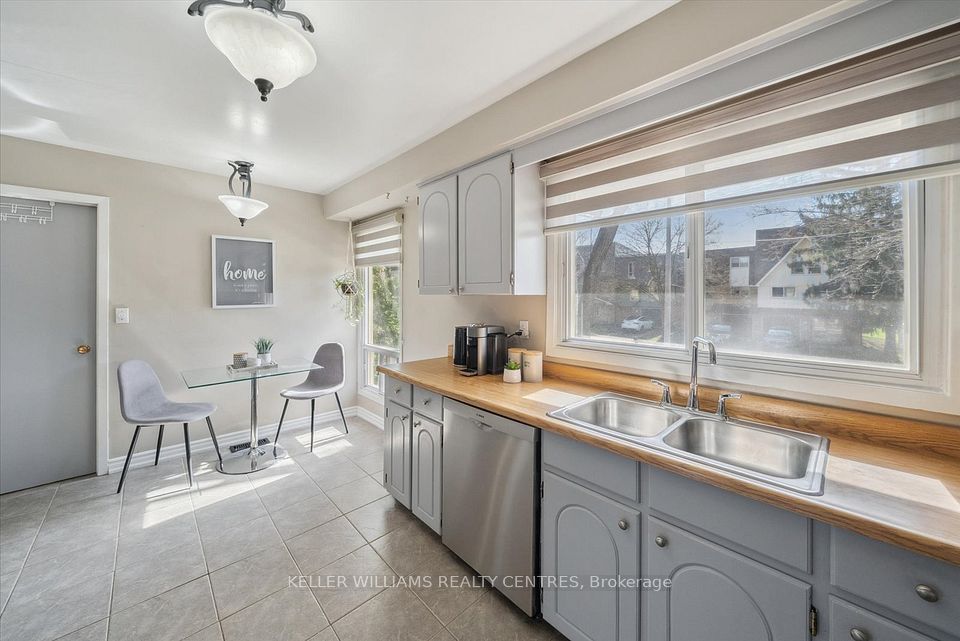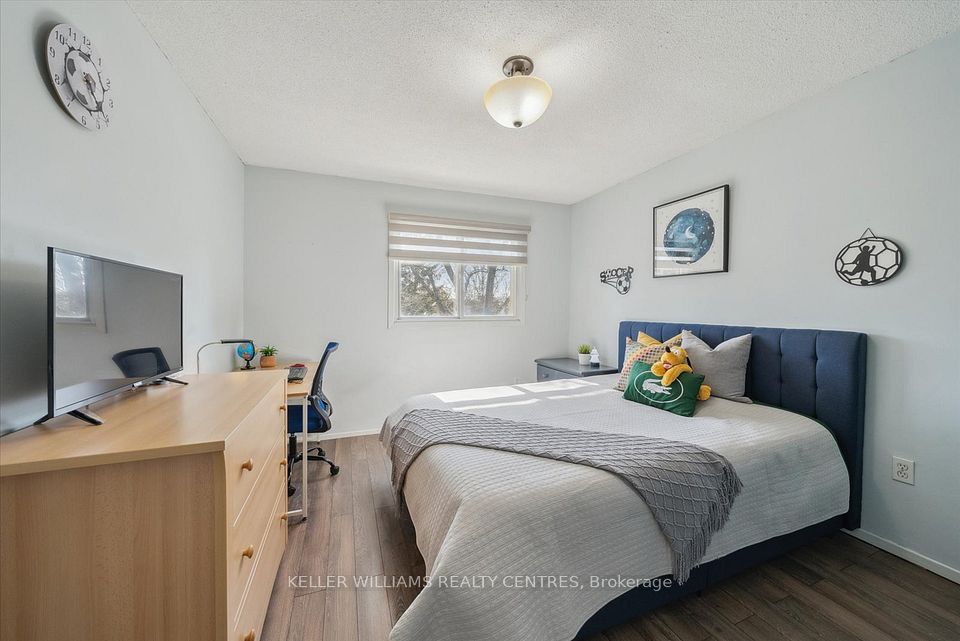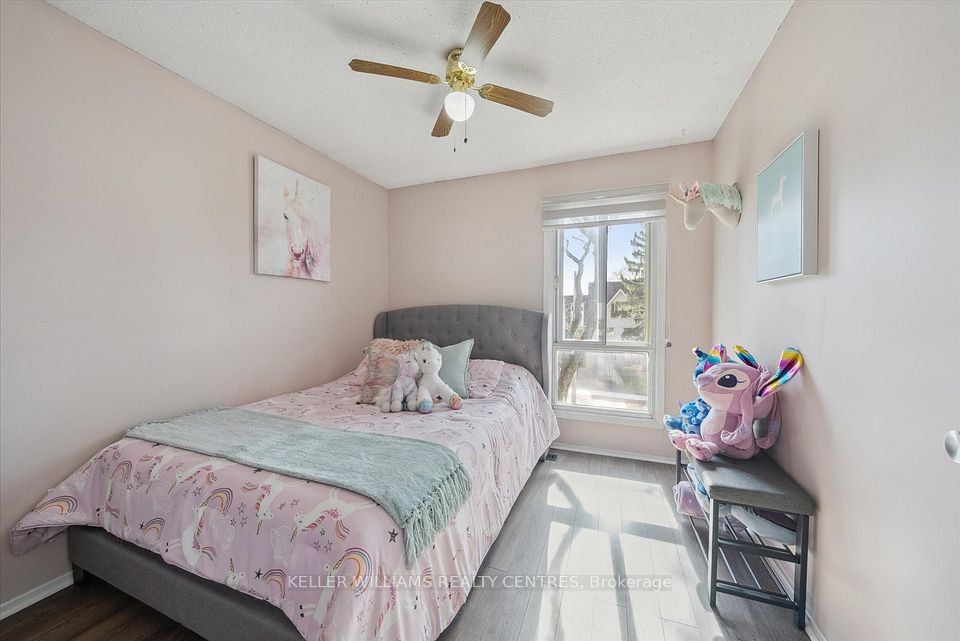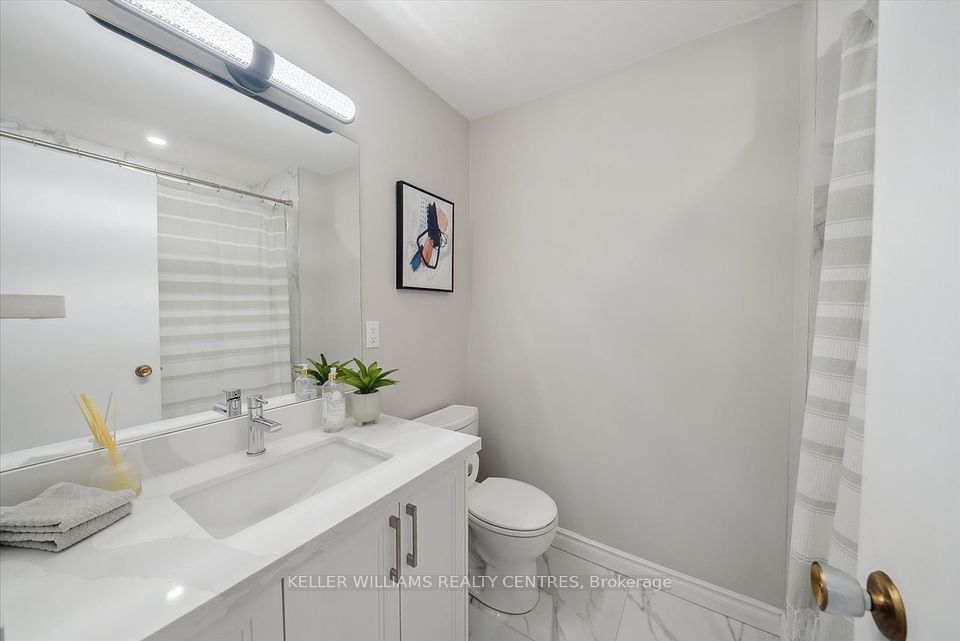73 Poplar Crescent Aurora ON L4G 3M4
Listing ID
#N12109870
Property Type
Condo Townhouse
Property Style
3-Storey
County
York
Neighborhood
Aurora Highlands
Days on website
22
Experience stylish living in this exceptional 4+1 bedroom end-unit townhome nestled on a premium corner lot in the prestigious Aurora Highlands community. Surrounded by mature, towering pine trees and set on a fenced lot, this residence offers an unparalleled sense of privacy and tranquility - blending the charm of nature with the convenience of urban living. Spanning over 2,000 square feet, the interior reveals an elegant and thoughtfully updated design. The primary bedroom is a true retreat, featuring custom His & Hers closets and a newly renovated ensuite (2023) adorned with a luxurious custom shower and cleverly concealed storage. Recent upgrades throughout the home include a newer furnace, air conditioning, stove, dishwasher, and hot water tank - providing both comfort and peace of mind. The newly installed washer and dryer (2021), sleek zebra blinds (2024), and a modern motorized garage door opener further enhance the home's contemporary appeal. The sunlit walk-out office, complete with its own private street access, presents a versatile opportunity for a home office, guest suite, or inspiring creative studio. Garage access to the interior adds daily convenience, while the setting within a well-maintained, family-oriented enclave offers a serene escape with exclusive use of an outdoor swimming pool, abundant visitor parking, and beautifully tree-lined streets. Ideally located just steps from Yonge Street, residents will enjoy effortless access to public transit, the local library, grocery stores, charming boutiques, restaurants, and the nearby GO Station. With future window replacements already scheduled for 2026-2027 and low maintenance fees, this is a rare opportunity to own a luxurious and low-maintenance home in one of Aurora's most sought-after neighbourhoods.This is more than a home - it's a lifestyle.
To navigate, press the arrow keys.
List Price:
$ 888000
Taxes:
$ 3128
Air Conditioning:
Central Air
Approximate Square Footage:
2000-2249
Basement:
Finished with Walk-Out, Separate Entrance
Building Amenities:
Outdoor Pool, Visitor Parking
Exterior:
Brick, Vinyl Siding
Garage Type:
Built-In
Heat Source:
Gas
Heat Type:
Forced Air
Included in Maintenance Costs :
Building Insurance Included, Common Elements Included
Interior Features:
Water Heater Owned
Laundry Access:
Laundry Room
Parking Features:
Private
Pets Permitted:
Restricted
Property Features/ Area Influences:
Fenced Yard, Hospital, Library, Park, Rec./Commun.Centre, School Bus Route

|
Scan this QR code to see this listing online.
Direct link:
https://www.search.durhamregionhomesales.com/listings/direct/c19bcf71688d3bd93f821d10a847ece7
|
Listed By:
KELLER WILLIAMS REALTY CENTRES
The data relating to real estate for sale on this website comes in part from the Internet Data Exchange (IDX) program of PropTx.
Information Deemed Reliable But Not Guaranteed Accurate by PropTx.
The information provided herein must only be used by consumers that have a bona fide interest in the purchase, sale, or lease of real estate and may not be used for any commercial purpose or any other purpose.
Last Updated On:Tuesday, May 20, 2025 at 8:10 PM
