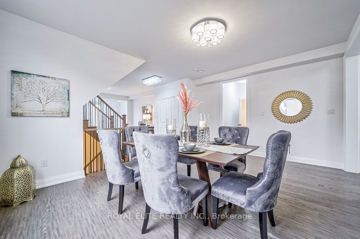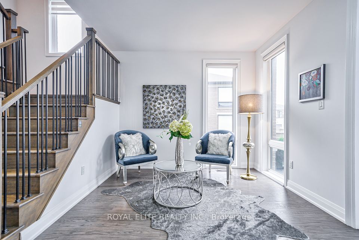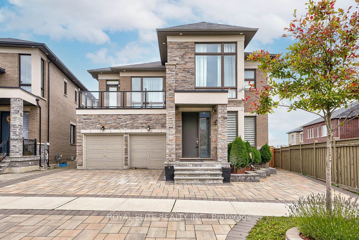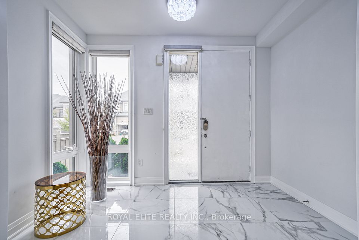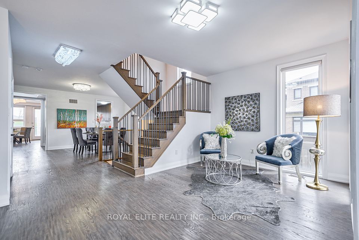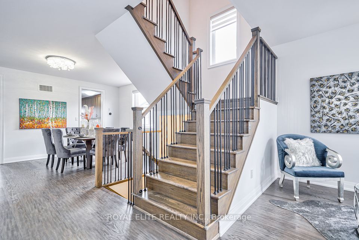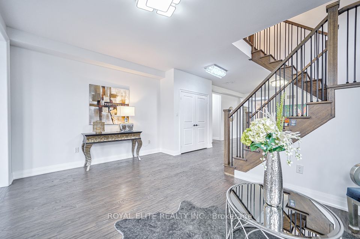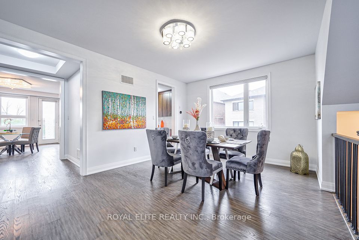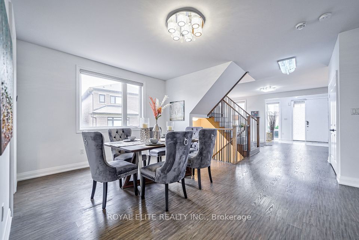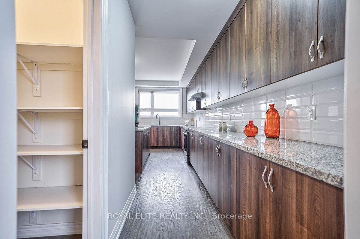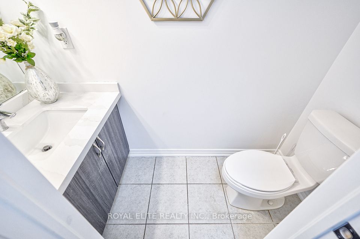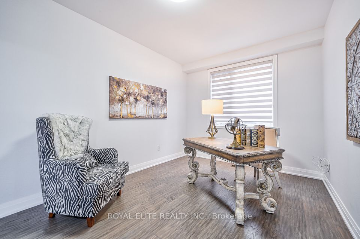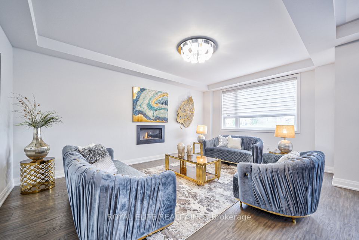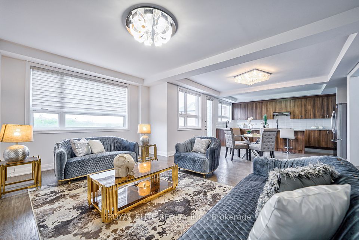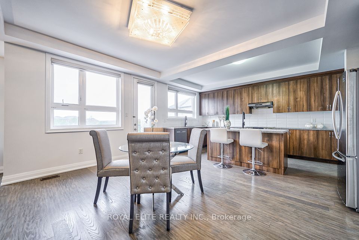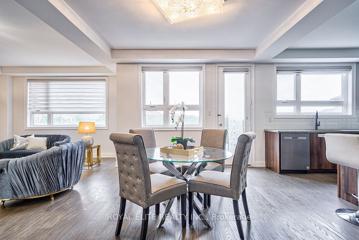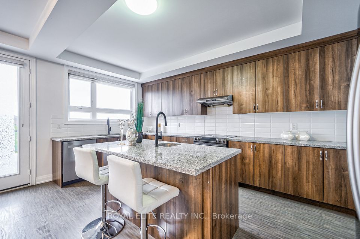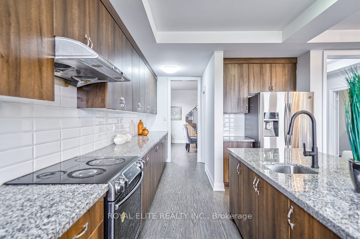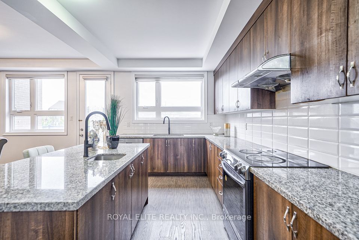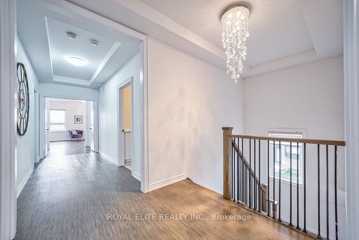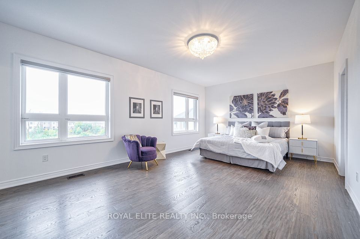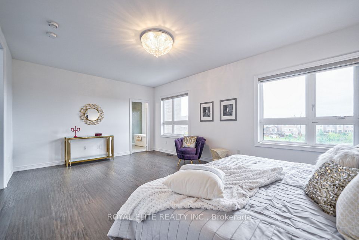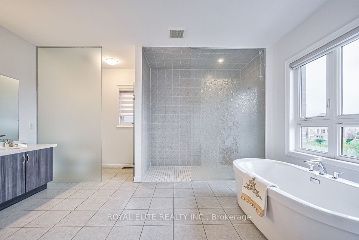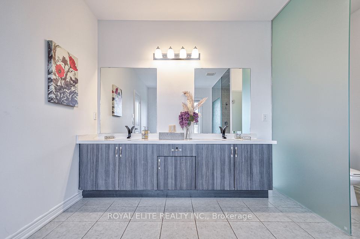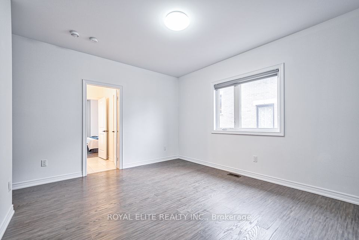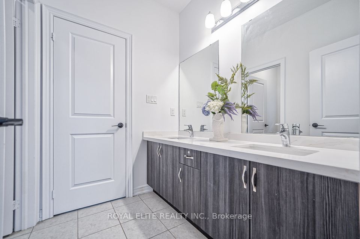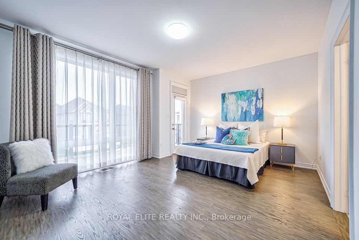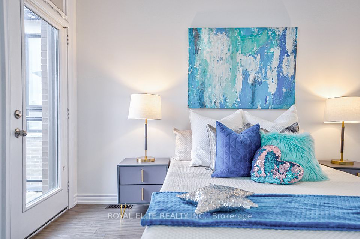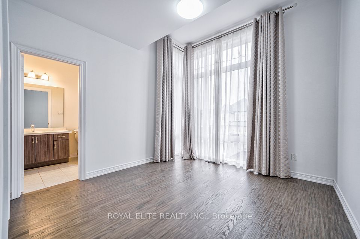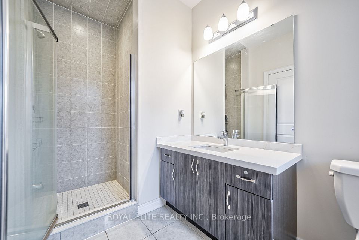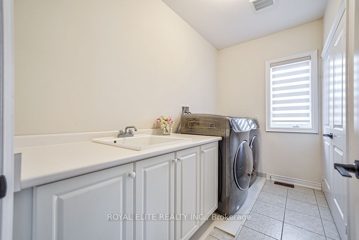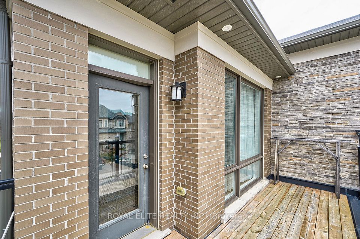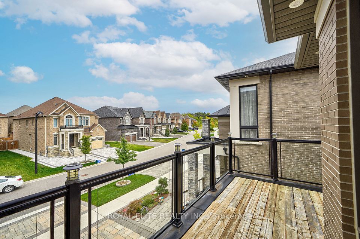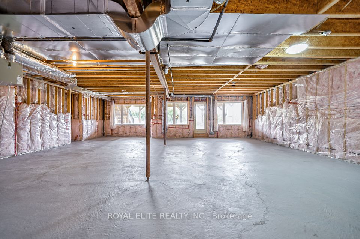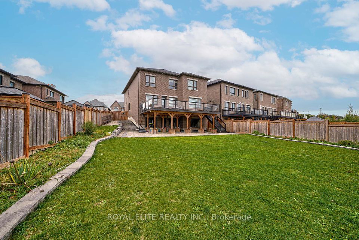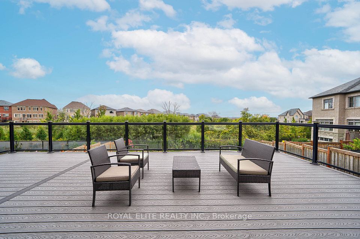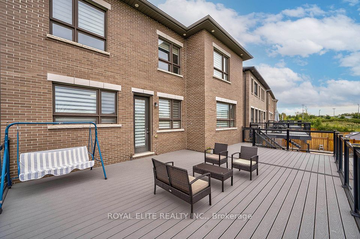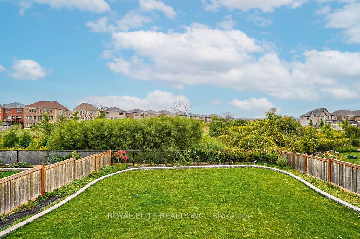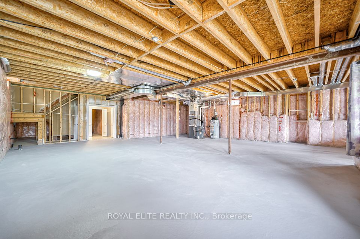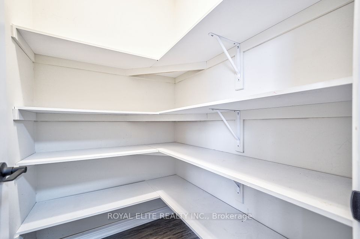40 Conklin Crescent Aurora ON L4G 0Z2
Listing ID
#N11907493
Property Type
Detached
Property Style
2-Storey
County
York
Neighborhood
Rural Aurora
Days on website
94
Stunning 6 Years New Detached Home , 3850 Square Feet of Luxurious Above Ground Living Space. Pie shape Back To Ravine/Forest, Hiking Trail. . Bright & Spacious. Open Concept Kitchen With S/S Appl, Quartz Counter Tops & Backsplash ,Big Size Pantry. Hardwood Floor Go Throughout. Pot Lights. 2nd Floor Laundry, Oak Staircase With Iron Spindles. Walk-out Basement, Bright and Comfortable. Professionally Landscaping the Front and Back Yard(2022).Custom Composite Deck With Seamless Glass To Enjoy The Fantastic Views.Step To Trail. Close To Community Center, Go Train, Schools, Parks, T&T, Plaza, Walmart, Hwy404. A Must See. **EXTRAS** Fridge, stove, dishwasher, washer, dryer, lights
To navigate, press the arrow keys.
List Price:
$ 2538800
Taxes:
$ 10285
Air Conditioning:
Central Air
Approximate Age:
6-15
Approximate Square Footage:
3500-5000
Basement:
Walk-Out
Exterior:
Brick
Foundation Details:
Concrete
Fronting On:
West
Garage Type:
Built-In
Heat Source:
Gas
Heat Type:
Forced Air
Interior Features:
Other
Lease:
For Sale
Lot Shape:
Irregular
Parking Features:
Available
Roof:
Asphalt Shingle
Sewers:
Sewer

|
Scan this QR code to see this listing online.
Direct link:
https://www.search.durhamregionhomesales.com/listings/direct/233cdd5eed7cdbd86208516c7e090e3f
|
Listed By:
ROYAL ELITE REALTY INC.
The data relating to real estate for sale on this website comes in part from the Internet Data Exchange (IDX) program of PropTx.
Information Deemed Reliable But Not Guaranteed Accurate by PropTx.
The information provided herein must only be used by consumers that have a bona fide interest in the purchase, sale, or lease of real estate and may not be used for any commercial purpose or any other purpose.
Last Updated On:Wednesday, April 9, 2025 at 2:08 AM
