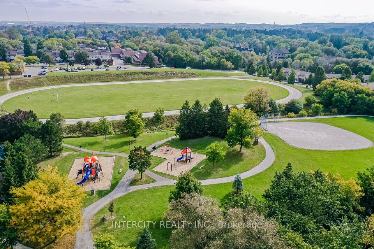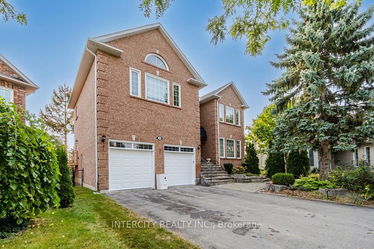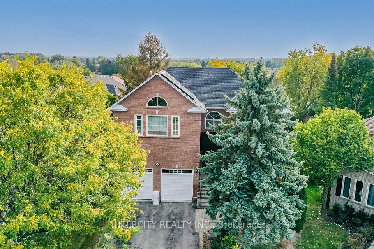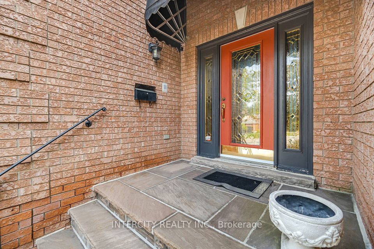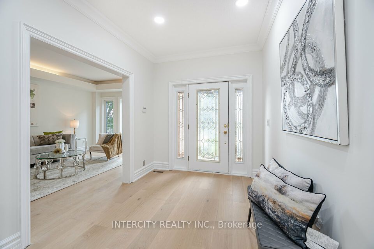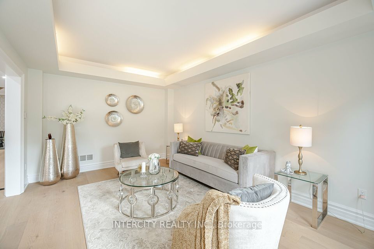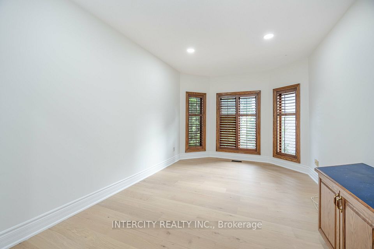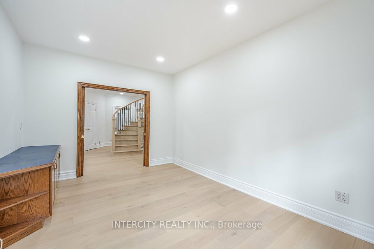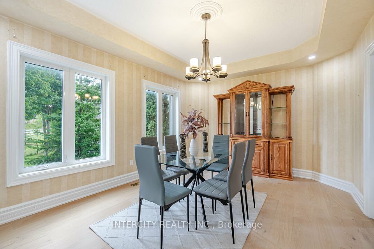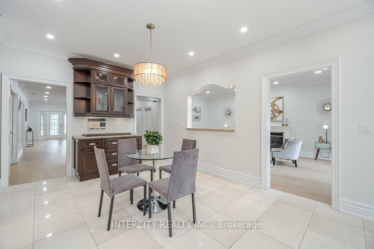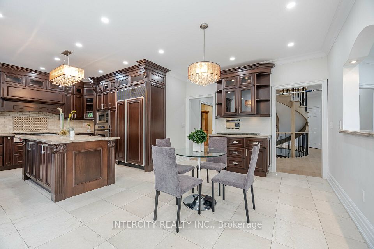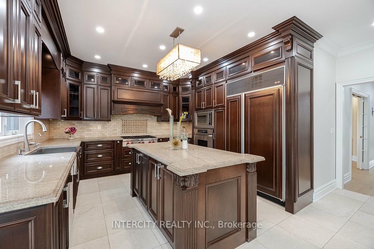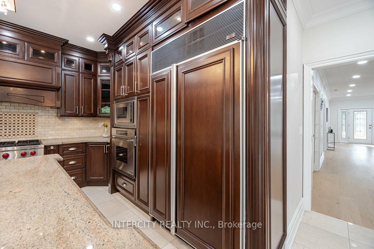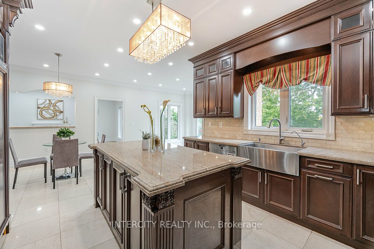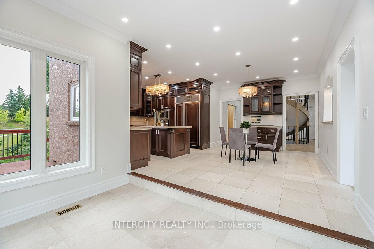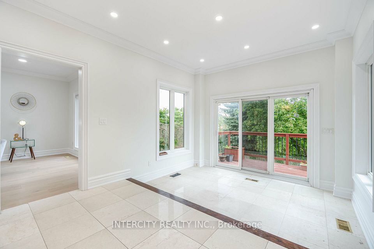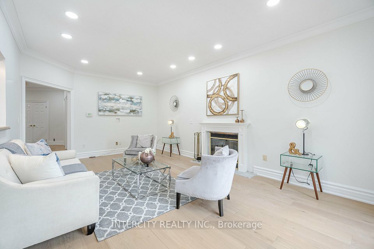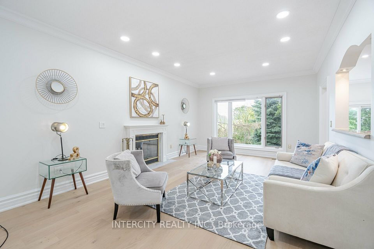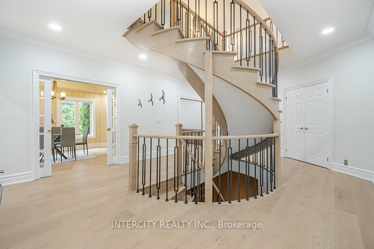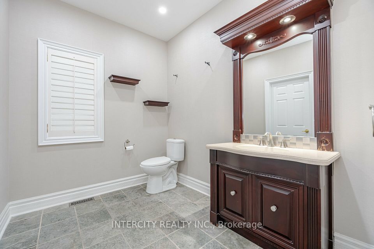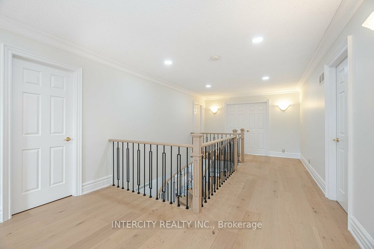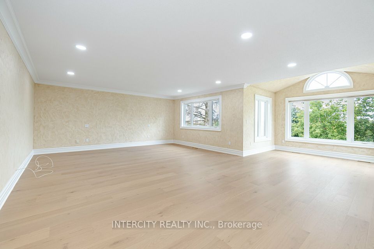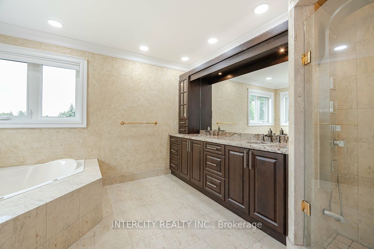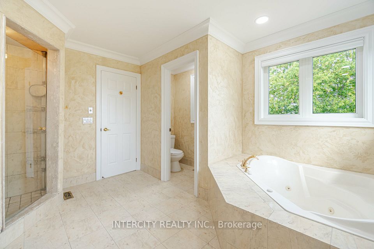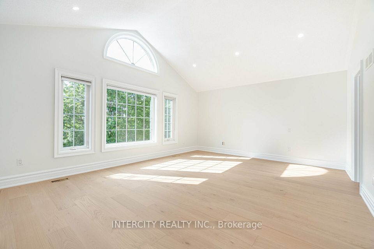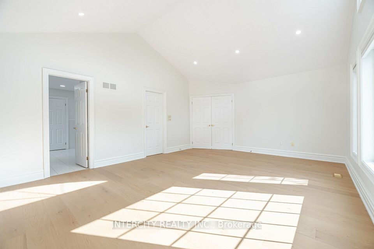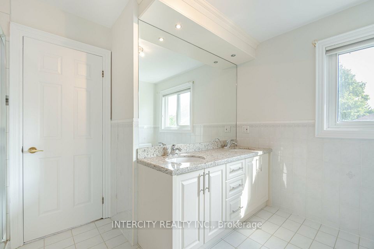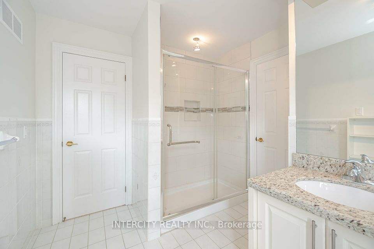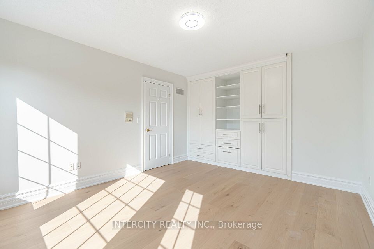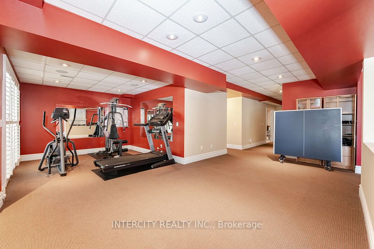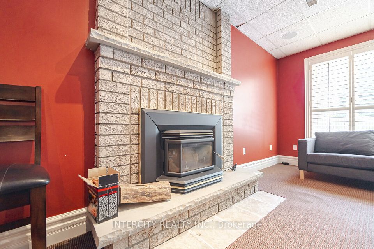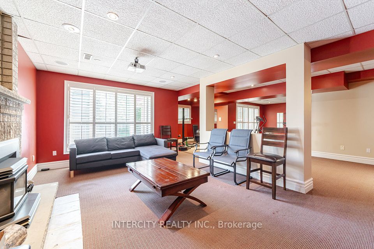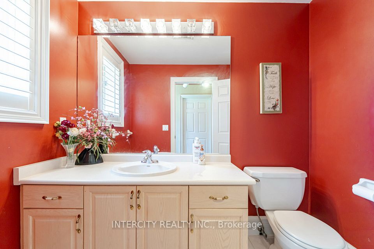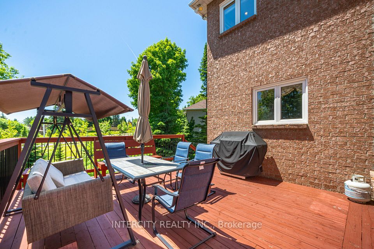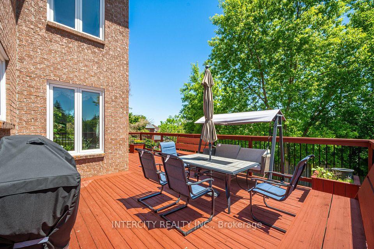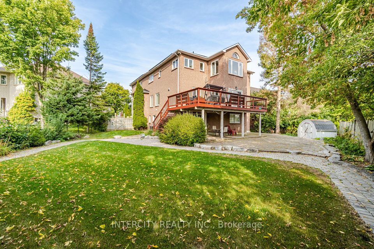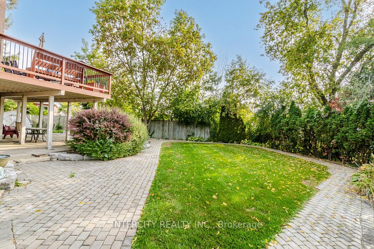38 Corner Ridge Road Aurora ON L4G 6L2
Listing ID
#N11960100
Property Type
Detached
Property Style
2-Storey
County
York
Neighborhood
Aurora Highlands
Days on website
62
Custom built fully renovated home on a pie shaped ravine lot features beautiful view from custom deck! *Approx. 4800 Sq.Ft above ground 5 bedrooms and 3 full washrooms on 2nd floor + professionally finished walk-out basement! Total 6900 Sq.Ft of living space. *9' ceilings on main floor and in basement! *Quality hardwood floors * Upgraded trim and baseboards *Tons of pot lights and cornice moldings! * Custom cabinetry throughout! * Floating oak staircase * walk-in linen closet. Elf's, all with coverings, BWL, 2 CAC, 2 air clnrs, 48" subzero fridge, decor microwave, Miele dishwasher, washer, dryer. Fully paid solar panels on roof with $6000.00 annual income. Tons of storage space in garage mezzanine.
To navigate, press the arrow keys.
List Price:
$ 2399000
Taxes:
$ 10017
Acreage:
< .50
Air Conditioning:
Central Air
Approximate Age:
16-30
Approximate Square Footage:
3500-5000
Basement:
Finished, Walk-Out
Exterior:
Brick
Foundation Details:
Concrete
Fronting On:
East
Garage Type:
Built-In
Heat Source:
Gas
Heat Type:
Forced Air
Lease:
For Sale
Other Structures:
Garden Shed
Parking Features:
Private Double
Property Features/ Area Influences:
Fenced Yard, Hospital, Place Of Worship, Public Transit, Ravine, School
Roof:
Shingles
Sewers:
Sewer

|
Scan this QR code to see this listing online.
Direct link:
https://www.search.durhamregionhomesales.com/listings/direct/e1eaeb9d9e9e23246b2aa7c156cfc2c0
|
Listed By:
INTERCITY REALTY INC.
The data relating to real estate for sale on this website comes in part from the Internet Data Exchange (IDX) program of PropTx.
Information Deemed Reliable But Not Guaranteed Accurate by PropTx.
The information provided herein must only be used by consumers that have a bona fide interest in the purchase, sale, or lease of real estate and may not be used for any commercial purpose or any other purpose.
Last Updated On:Wednesday, April 9, 2025 at 8:02 AM

