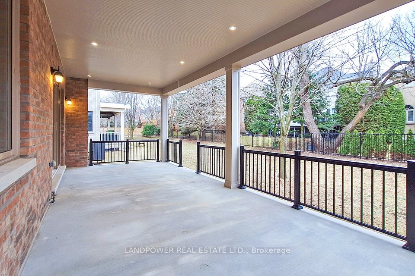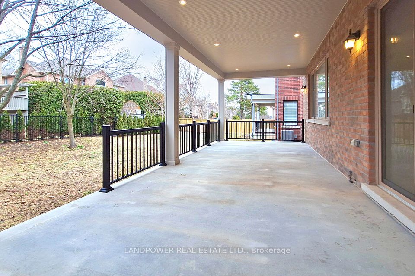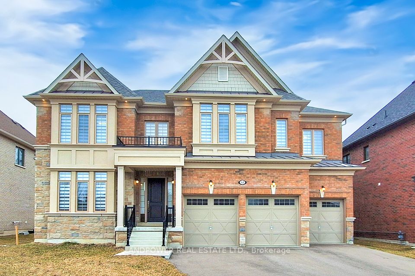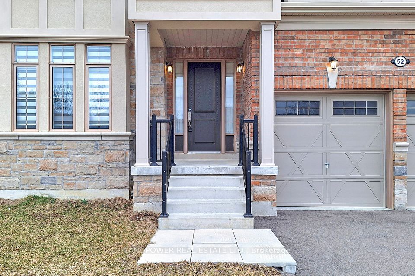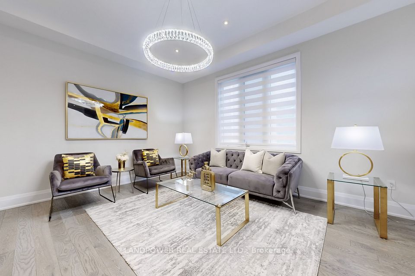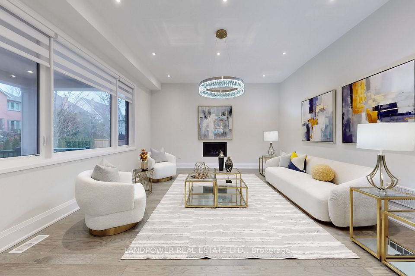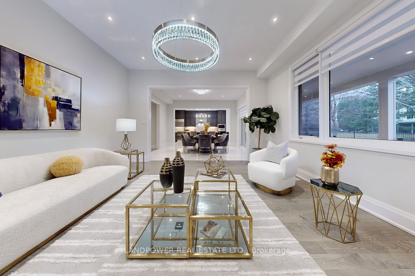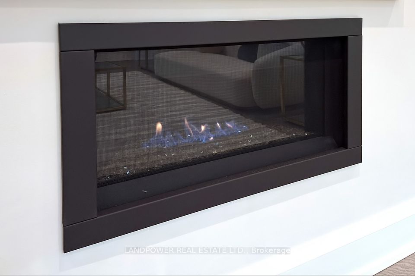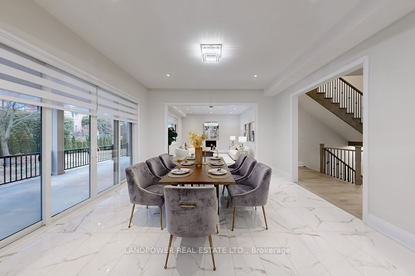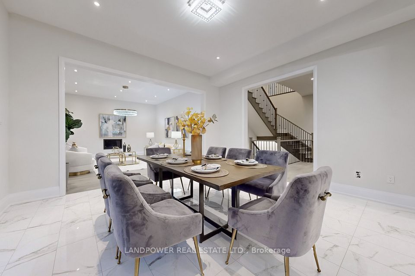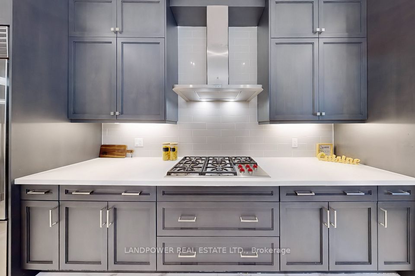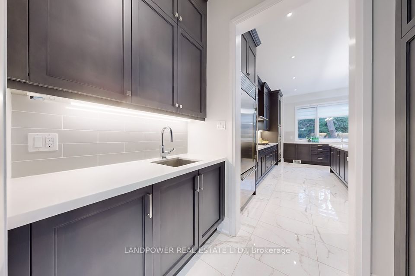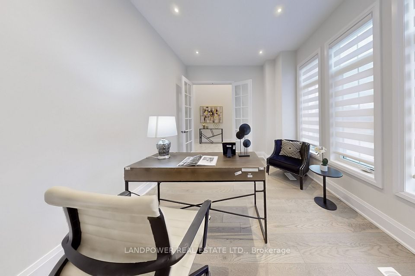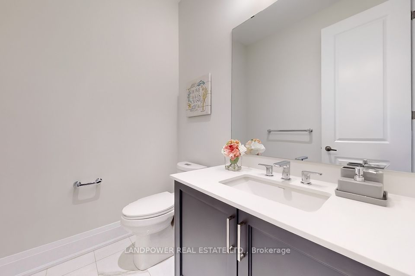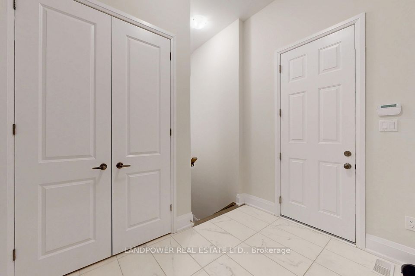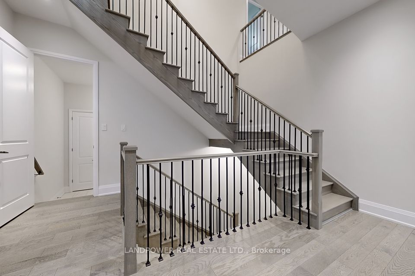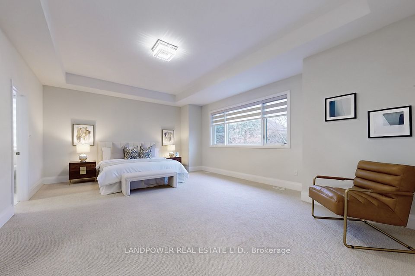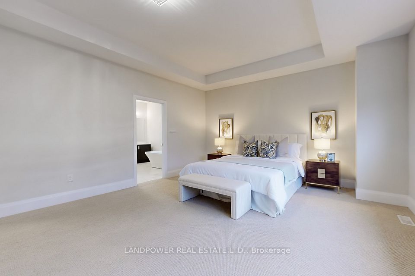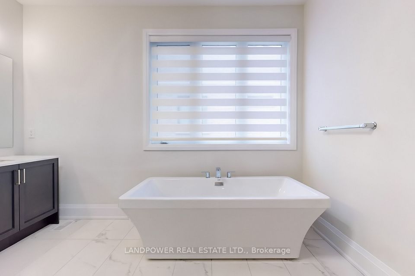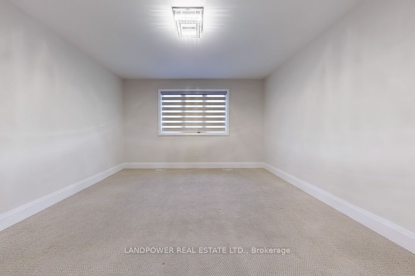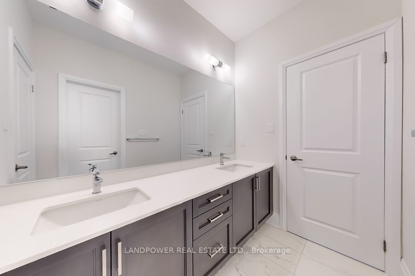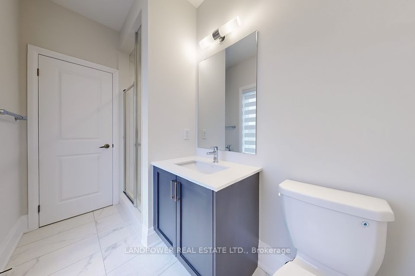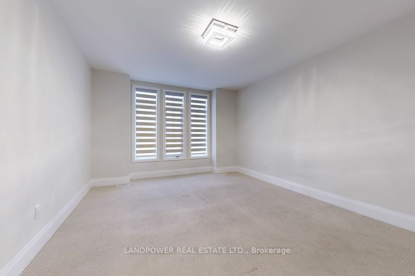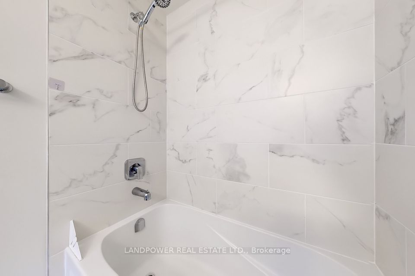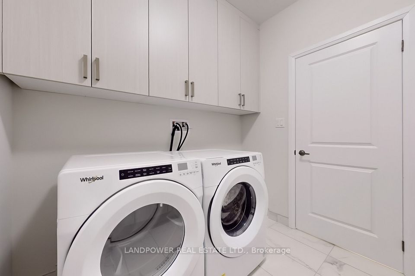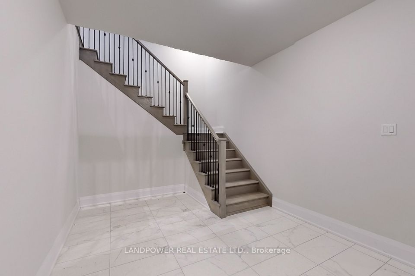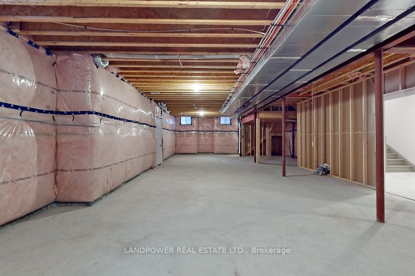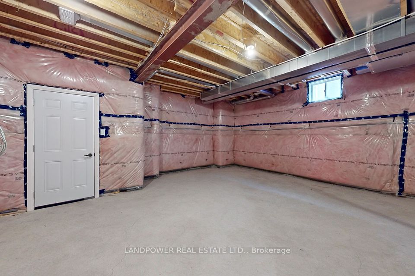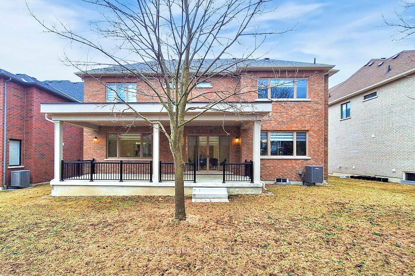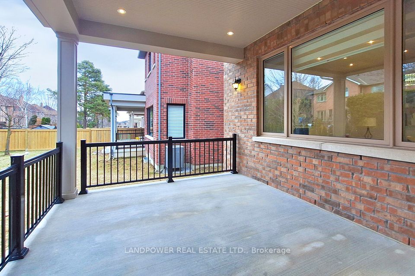52 Klees Crescent Aurora ON L4G 3W8
Listing ID
#N12035539
Property Type
Detached
Property Style
2-Storey
County
York
Neighborhood
Aurora Highlands
Days on website
45
Welcome To One Of The Most Prestigious & Magical Areas Of Aurora With Mature Trees & Parks!**Featuring One Of The Most Charming & Practical "Vivaldi" Models By Geranium Homes W/Premium Lot Elevation "A" 4379 Sq.Ft,10 Ft Ceilings On Main & 9 Ft On 2nd & Basement, Open-Concept Family Spaces.*Spectacular Oversized Sliding Patio Doors To A Top Concrete Loggia Almost 400 Sq.Ft.*Gourmet Kitchen With High End Appliances, Including Subzero Fridge, A Wolf Gas Cooktop, And A Wall Oven. Upgraded Cold Room Almost 400 Sq.Ft In Basement Can Be Used As Wine Cellar. Very Quiet & Sophisticated Neighbor Hood. Top Ranking Educational & Lifestyle Opportunities! Minutes To St.Andrew & St. Annes Private School. Conveniently Situated B/W Hwy 404/400.
To navigate, press the arrow keys.
List Price:
$ 3199000
Taxes:
$ 14769
Air Conditioning:
Central Air
Approximate Age:
New
Approximate Square Footage:
3500-5000
Basement:
Partially Finished, Separate Entrance
Exterior:
Brick, Stone
Foundation Details:
Concrete
Fronting On:
South
Garage Type:
Attached
Heat Source:
Gas
Heat Type:
Forced Air
Lease:
For Sale
Parking Features:
Private Double
Roof:
Shingles
Sewers:
Sewer

|
Scan this QR code to see this listing online.
Direct link:
https://www.search.durhamregionhomesales.com/listings/direct/bffe4e461789c3d34b3a54500321c78d
|
Listed By:
LANDPOWER REAL ESTATE LTD.
The data relating to real estate for sale on this website comes in part from the Internet Data Exchange (IDX) program of PropTx.
Information Deemed Reliable But Not Guaranteed Accurate by PropTx.
The information provided herein must only be used by consumers that have a bona fide interest in the purchase, sale, or lease of real estate and may not be used for any commercial purpose or any other purpose.
Last Updated On:Monday, May 5, 2025 at 2:07 PM
