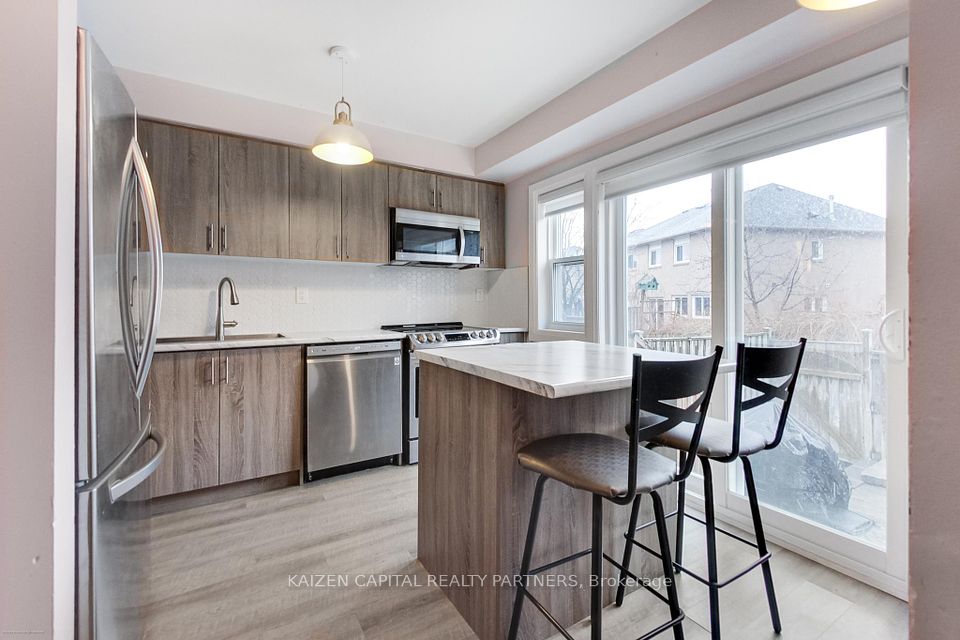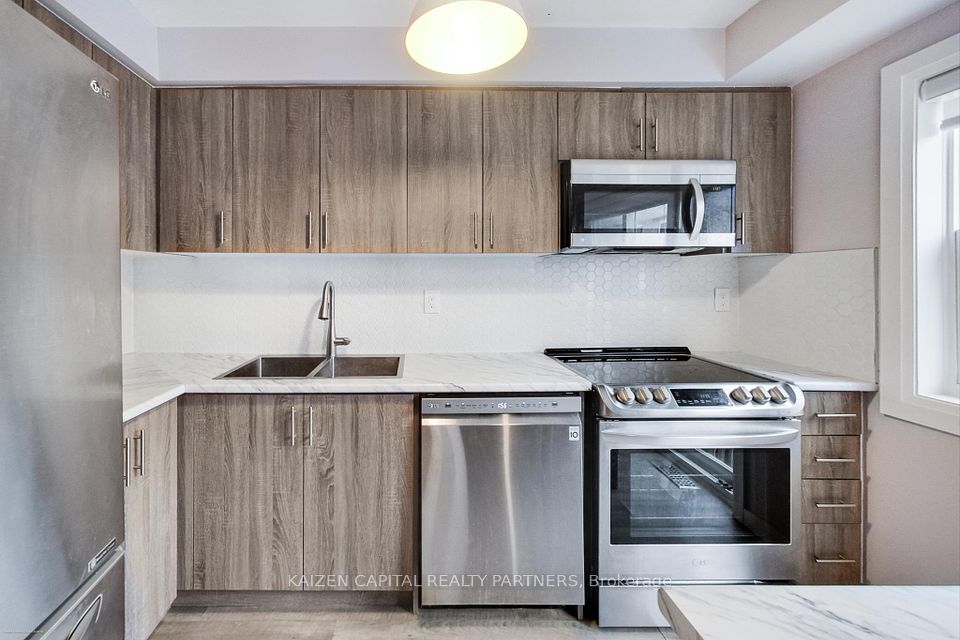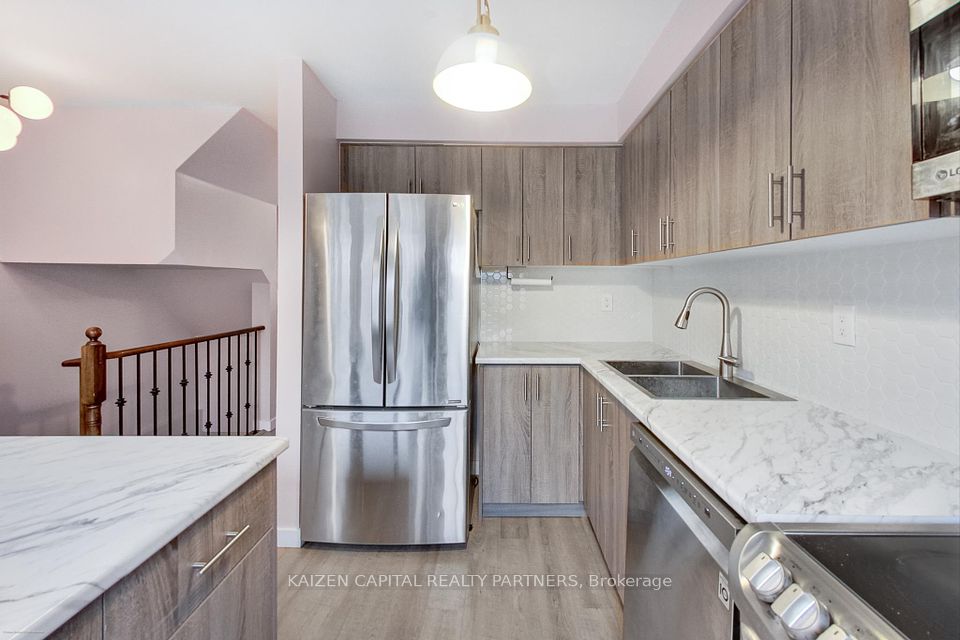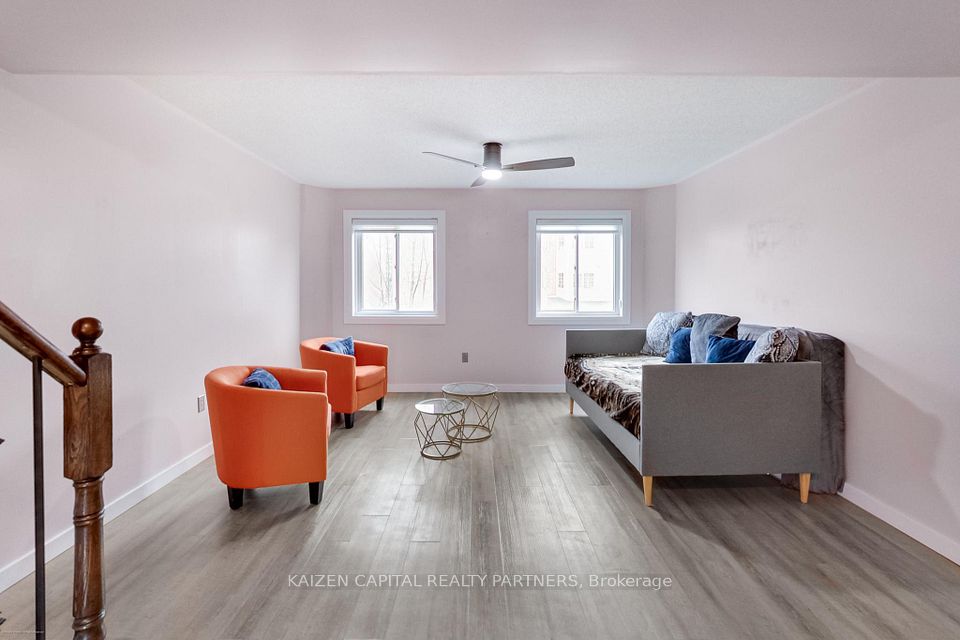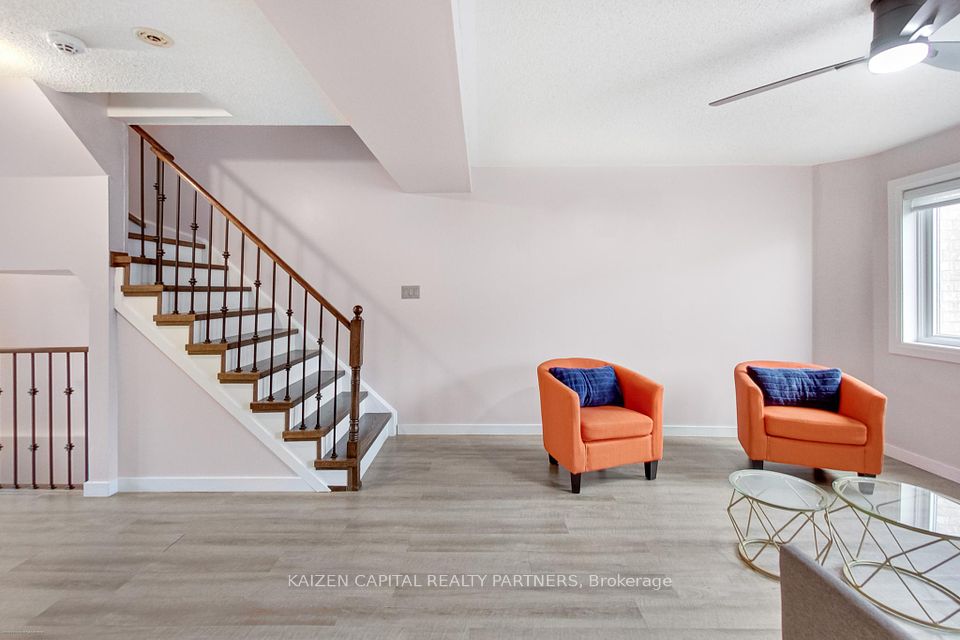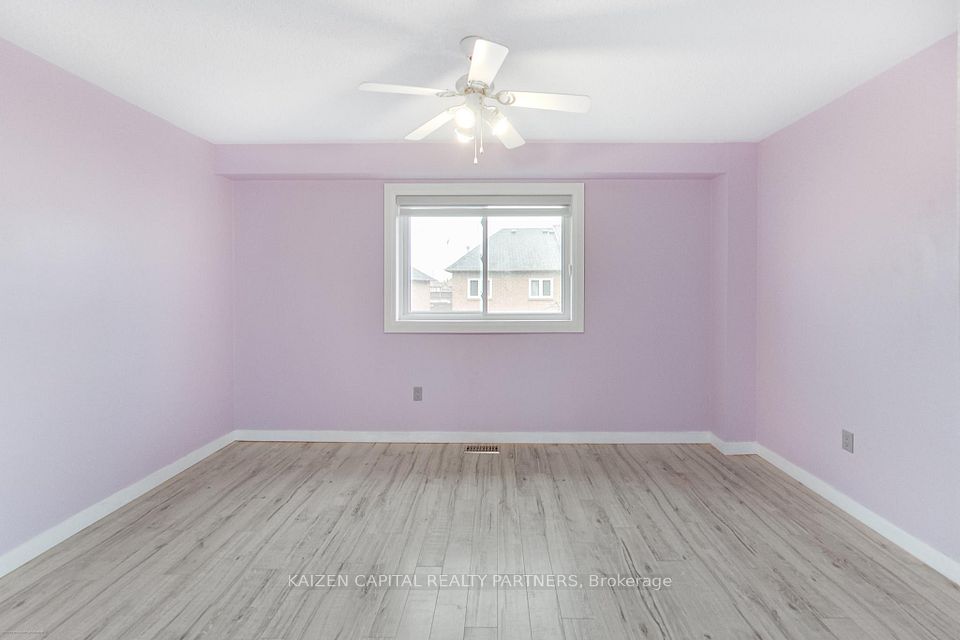Unit 98 98 Spadina Road Brampton ON L6X 4X6
Listing ID
#W12073597
Property Type
Condo Townhouse
Property Style
3-Storey
County
Peel
Neighborhood
Brampton West
Days on website
24
Rarely available end-unit townhome, ideally situated in the heart of Brampton Westjust steps from schools, public transit, and a variety of retail shops. Offering both comfort and convenience, this home is perfect for growing families or discerning buyers looking for space and style. The property boasts three generously sized bedrooms, including a luxurious primary suite complete with a grand ensuite bath. The home showcases hardwood flooring throughout. The spacious eat-in kitchen is perfect for everyday living and entertaining alike, featuring a walkout to a private backyard deckideal for summer barbecues and morning coffee. Overlooking a fenced yard, the outdoor space offers privacy and tranquility.
To navigate, press the arrow keys.
List Price:
$ 739000
Taxes:
$ 3697
Air Conditioning:
Central Air
Approximate Square Footage:
1400-1599
Basement:
Walk-Out, Walk-Up
Exterior:
Brick
Garage Type:
Attached
Heat Source:
Gas
Heat Type:
Forced Air
Included in Maintenance Costs :
Building Insurance Included, Common Elements Included, Parking Included
Interior Features:
Built-In Oven
Laundry Access:
In Basement
Lease:
For Sale
Parking Features:
Private
Pets Permitted:
Restricted

|
Scan this QR code to see this listing online.
Direct link:
https://www.search.durhamregionhomesales.com/listings/direct/c02108595d9ec79c2d2cce73ee461c53
|
Listed By:
KAIZEN CAPITAL REALTY PARTNERS
The data relating to real estate for sale on this website comes in part from the Internet Data Exchange (IDX) program of PropTx.
Information Deemed Reliable But Not Guaranteed Accurate by PropTx.
The information provided herein must only be used by consumers that have a bona fide interest in the purchase, sale, or lease of real estate and may not be used for any commercial purpose or any other purpose.
Last Updated On:Saturday, May 3, 2025 at 2:06 PM


