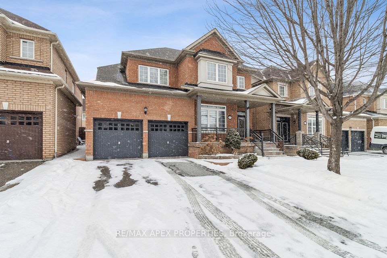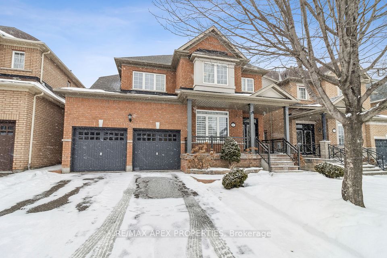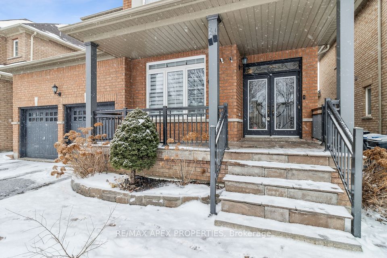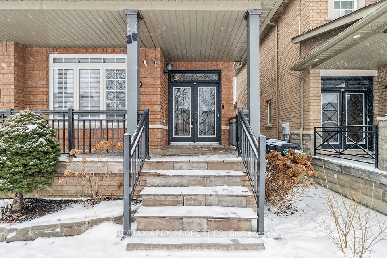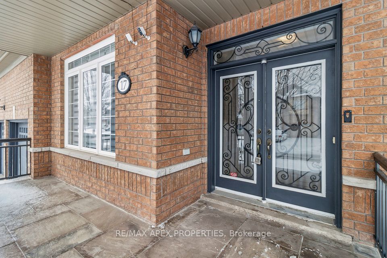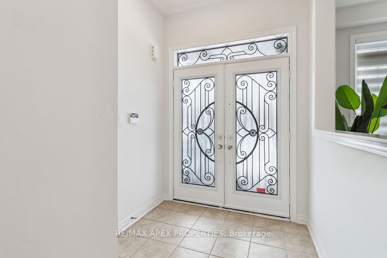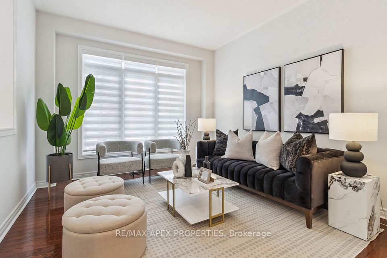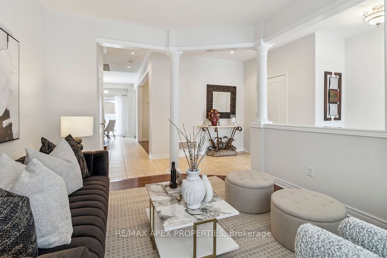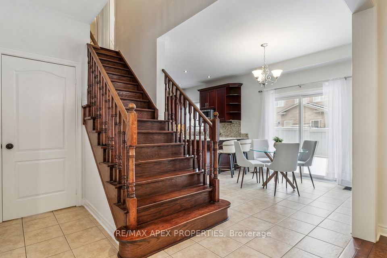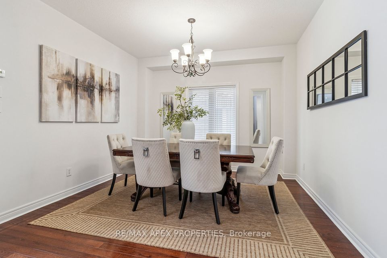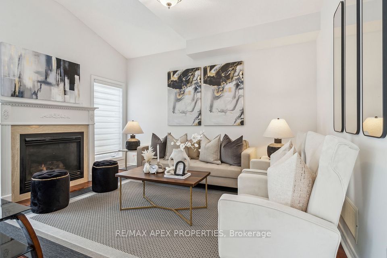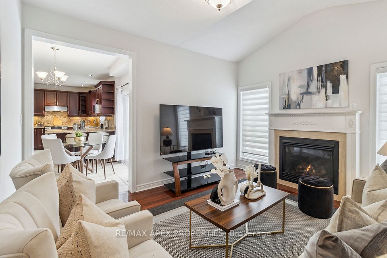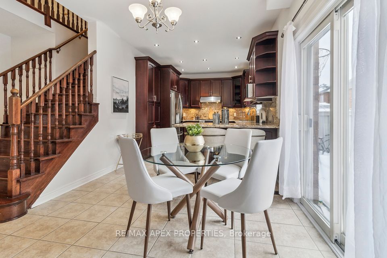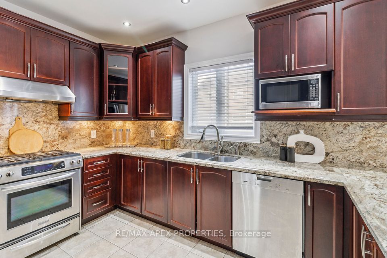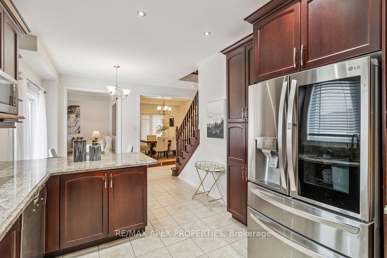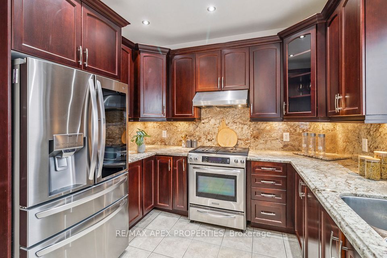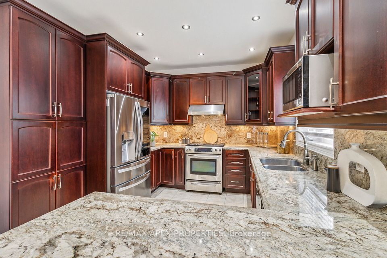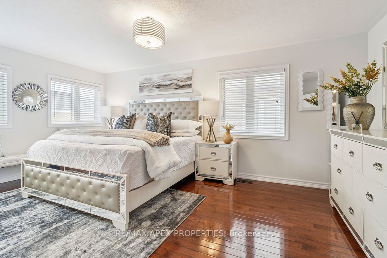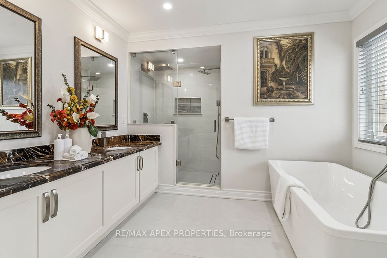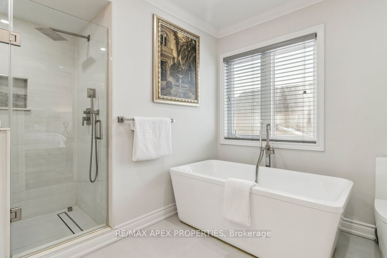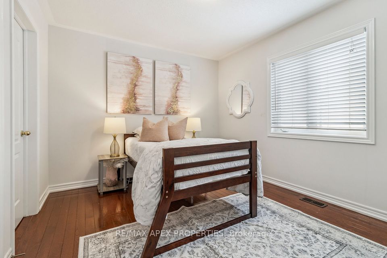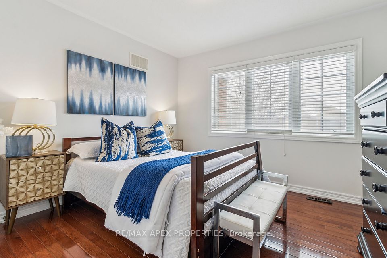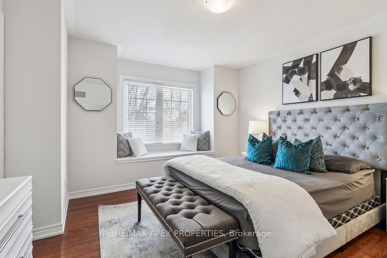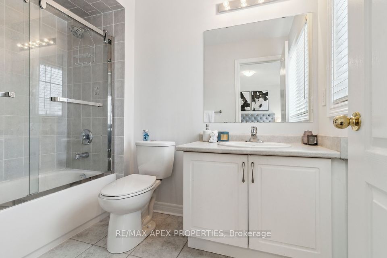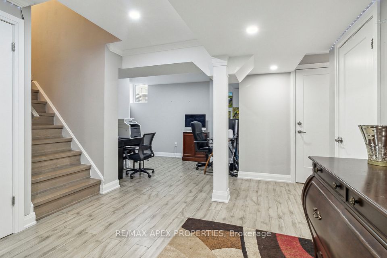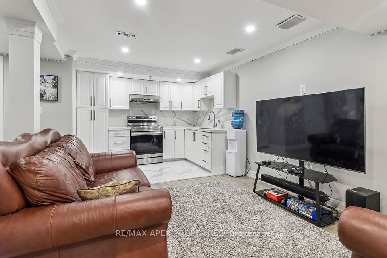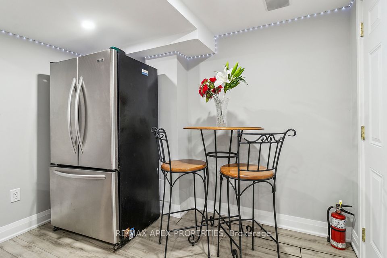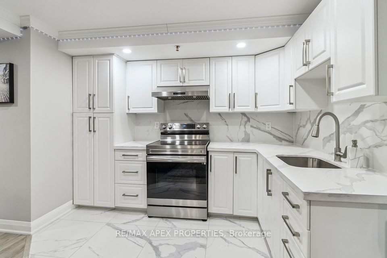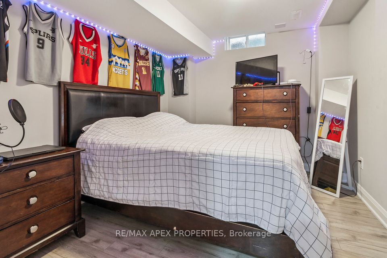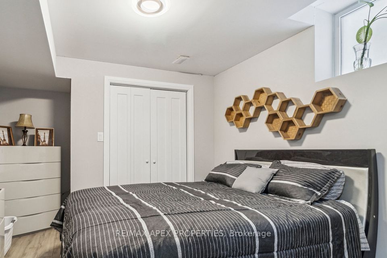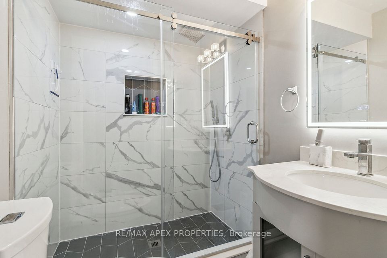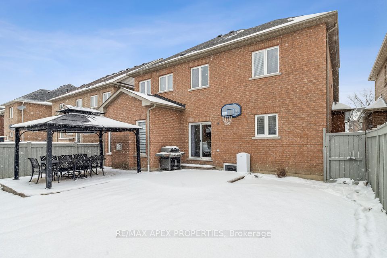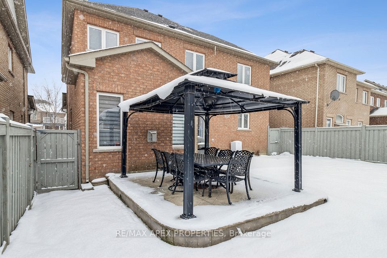17 Game Creek Crescent Brampton ON L7A 0J2
Listing ID
#W11932361
Property Type
Detached
Property Style
2-Storey
County
Peel
Neighborhood
Northwest Sandalwood Parkway
Days on website
4
Immaculate 4-bedroom, 5 Bath plus 2 Bed basement home in sought-after North Brampton. This property features numerous upgrades, including hardwood flooring throughout, an upgraded kitchen with beautiful Granite countertops with matching backsplash, A custom walk-in closet. Renovated ensuite with standalone tub; too many upgrades to list. this home checks all the boxes!! The impressive chef's kitchen has a bright and modern design that overlooks the family room, making it perfect for entertaining. The unique separate layout includes a living room, dining room, and family room, ideal for the discerning buyer. The master bedroom is bright and spacious, featuring a spa-like ensuite recently renovated with double sinks and a standalone tub, perfect for unwinding after long days. The second bedroom has its own ensuite, and there are two additional large-sized rooms.The finished basement includes 2 bedrooms and a separate entrance, featuring a spacious and open concept with a beautiful modern bathroom that feels like a private 2-bedroom condo unit. The backyard is family-sized with a stamped concrete pad, perfect for summer BBQs. This home shows 10 out of 10 and won't last long! Bring your fussiest clients; you wont be disappointed.
List Price:
$ 1249900
Taxes:
$ 6829
Acreage:
< .50
Air Conditioning:
Central Air
Approximate Age:
16-30
Approximate Square Footage:
2000-2500
Basement:
Apartment, Separate Entrance
Exterior:
Brick
Fireplace Features:
Natural Gas
Foundation Details:
Concrete
Fronting On:
North
Garage Type:
Attached
Heat Source:
Gas
Heat Type:
Forced Air
Interior Features:
Carpet Free, Water Heater
Lease:
For Sale
Lot Shape:
Rectangular
Parking Features:
Private Double
Property Features/ Area Influences:
Place Of Worship, Public Transit, Rec./Commun.Centre, School, School Bus Route
Roof:
Asphalt Shingle
Sewers:
Sewer

|
Scan this QR code to see this listing online.
Direct link:
https://www.search.durhamregionhomesales.com/listings/direct/eb46a2bef2fbe9e6c967aca68feba7fd
|
Listed By:
RE/MAX APEX PROPERTIES
The data relating to real estate for sale on this website comes in part from the Internet Data Exchange (IDX) program of PropTx.
Information Deemed Reliable But Not Guaranteed Accurate by PropTx.
The information provided herein must only be used by consumers that have a bona fide interest in the purchase, sale, or lease of real estate and may not be used for any commercial purpose or any other purpose.
Last Updated On:Friday, January 24, 2025 2:06 AM
