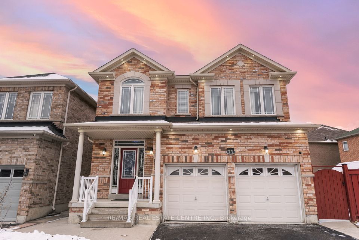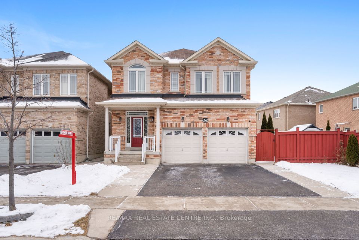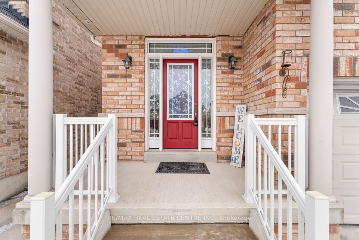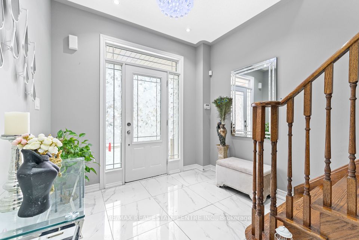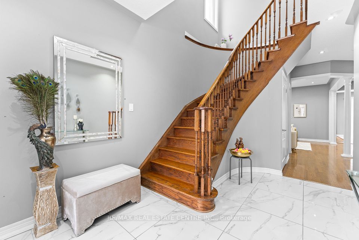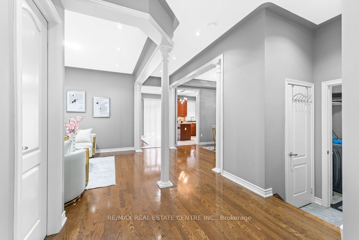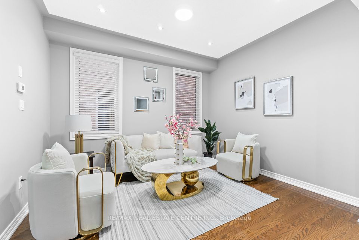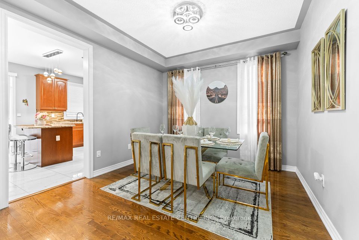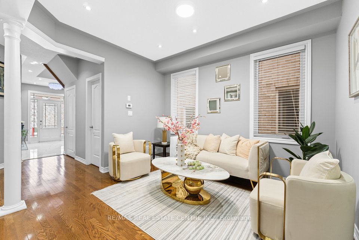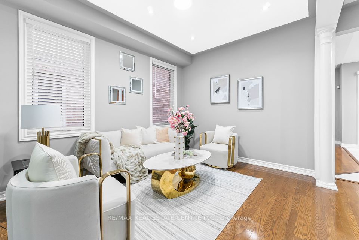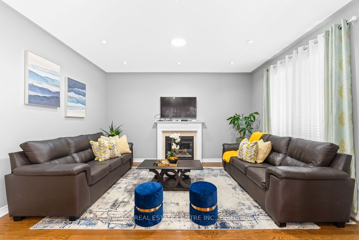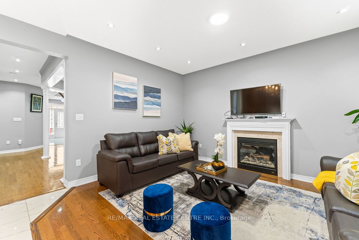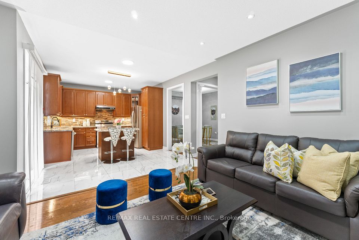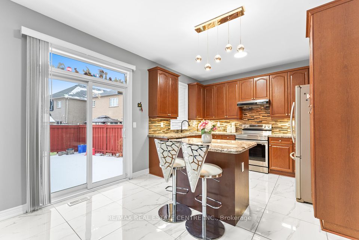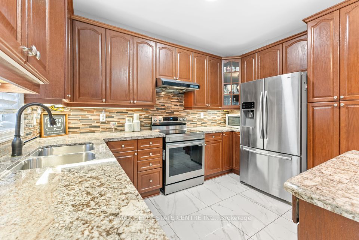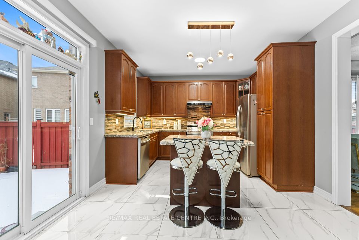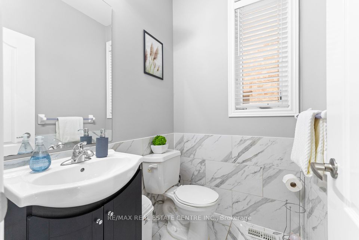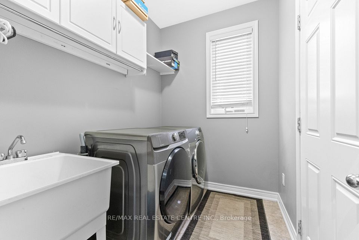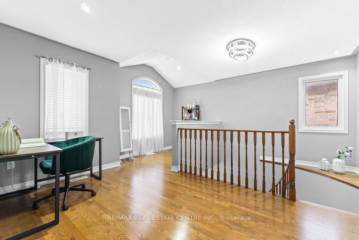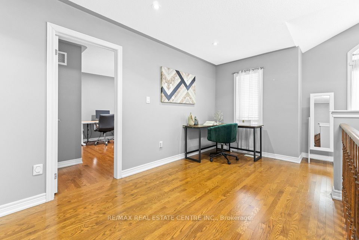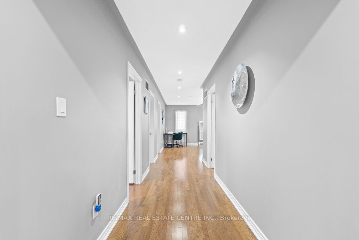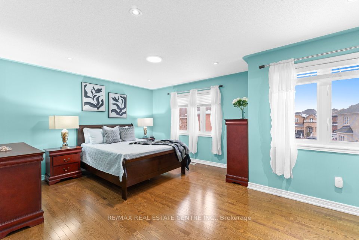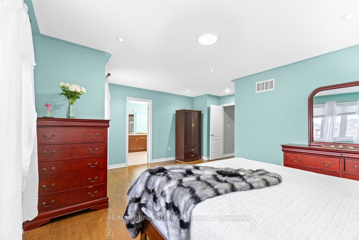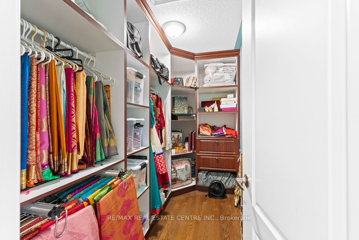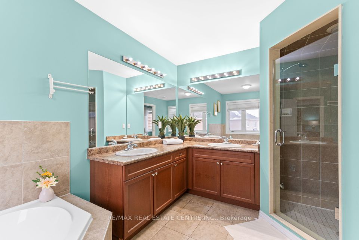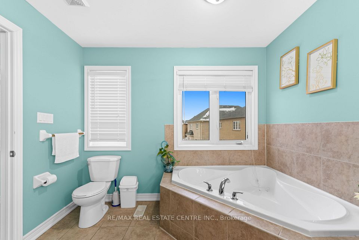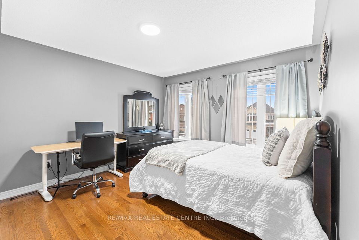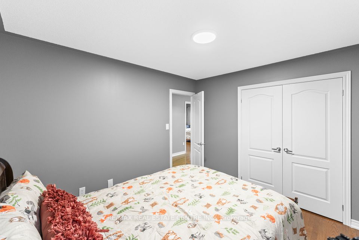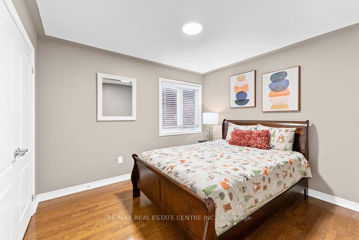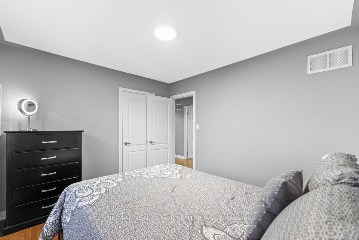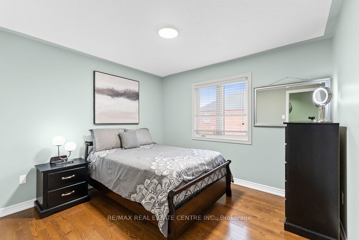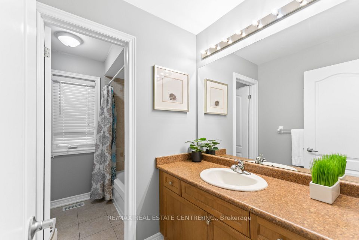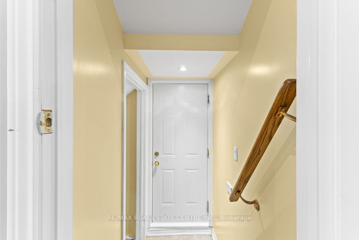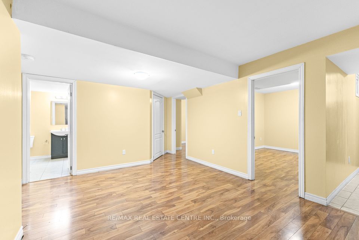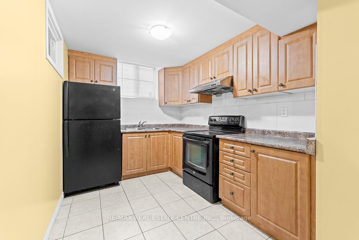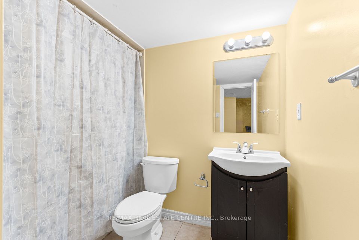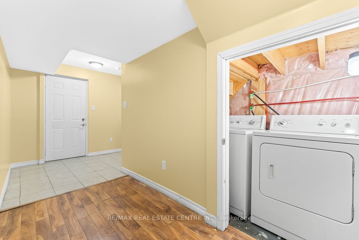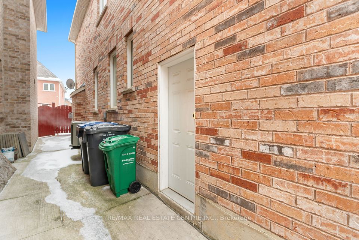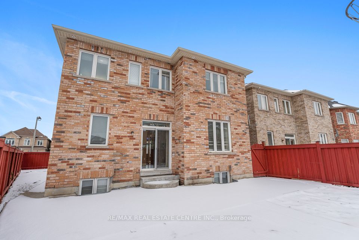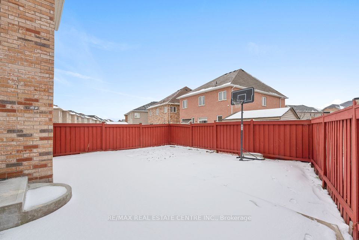74 Skyvalley Drive Brampton ON L6P 3B7
Listing ID
#W11928037
Property Type
Detached
Property Style
2-Storey
County
Peel
Neighborhood
Bram East
Days on website
6
Introducing An Immaculate And Meticulously Maintained East Facing 4+2 Bed Detached Home (Finished Basement with Separate Entrance) That Sits On A Premium Pool Sized Deep and Wide Lot. Located In The Highly Coveted And Prestigious Castlemore Area, This Property Is A True Standout. With An Abundance Of Upgrades Throughout, Including A Beautiful and Updated Kitchen, Complete With High-End Stainless Steel Appliances, Updated Bathrooms, Modern Porcelain Tiles, Pot Lights ( Indoor & Outdoor) And Gleaming Hardwood Floors ( Carpet Free Home). Cozy Family Room With A Fireplace That Adds Warmth And Charm To The Space. Walk Out From Kitchen To The Private Backyard That Is Perfect for Summer BBQs and Gatherings with Loved Ones. The Main Floor Features Separate Living and Dining Areas. The Home Includes a 2-Car Garage With A Wide Driveway for Parking Up to 6 Cars. The Huge Primary Bedroom Offers an Extra-Large Custom Walk-In Closet and a Luxurious 5-Piece Ensuite with Jacuzzi and Shower, 3 More Spacious Bedrooms With Lots Of Natural Light Flowing In Plus A Den / Home Office/ Library Space. The Spacious Basement Apartment Features 2 Bedrooms, a Separate Entrance, With Its Own Separate Laundry, Kitchen, and Bathroom. The Serene Backyard Provides Space for Entertaining and Gardening Enthusiasts to Cultivate Their Own Veggies. Come and Fall in Love with This Beauty!
List Price:
$ 1399900
Taxes:
$ 7577
Air Conditioning:
Central Air
Approximate Age:
6-15
Approximate Square Footage:
2500-3000
Basement:
Finished, Separate Entrance
Exterior:
Brick
Foundation Details:
Brick
Fronting On:
West
Garage Type:
Built-In
Heat Source:
Gas
Heat Type:
Forced Air
Interior Features:
Other
Lease:
For Sale
Lot Shape:
Rectangular
Parking Features:
Private
Property Features/ Area Influences:
Library, Park, Place Of Worship, Public Transit, Rec./Commun.Centre, School
Roof:
Asphalt Shingle
Sewers:
Sewer

|
Scan this QR code to see this listing online.
Direct link:
https://www.search.durhamregionhomesales.com/listings/direct/fdde30d32ef09811194c6c127b7d0c20
|
Listed By:
RE/MAX REAL ESTATE CENTRE INC.
The data relating to real estate for sale on this website comes in part from the Internet Data Exchange (IDX) program of PropTx.
Information Deemed Reliable But Not Guaranteed Accurate by PropTx.
The information provided herein must only be used by consumers that have a bona fide interest in the purchase, sale, or lease of real estate and may not be used for any commercial purpose or any other purpose.
Last Updated On:Wednesday, January 22, 2025 2:05 PM
