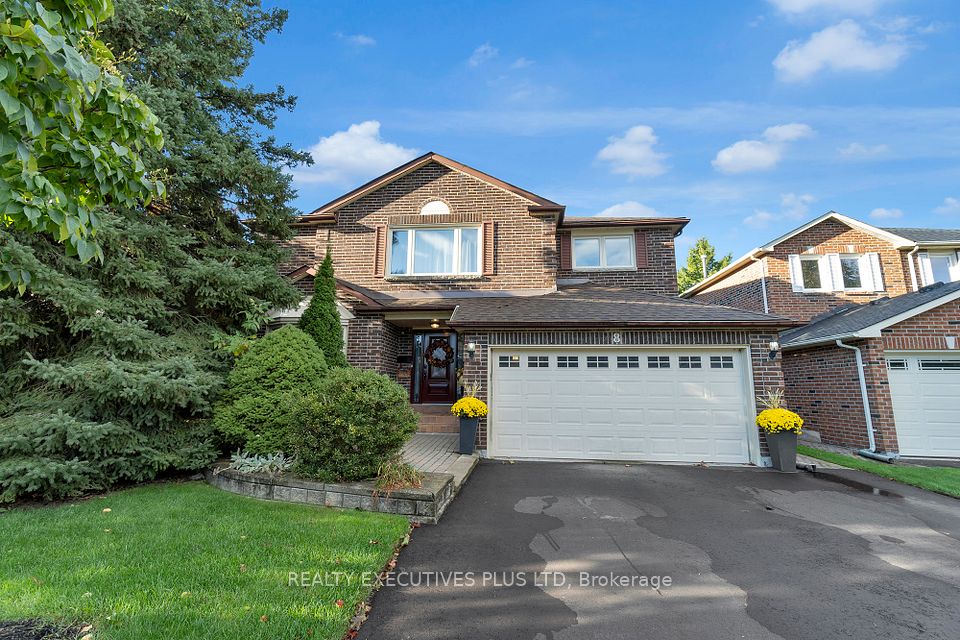8 Lombardy Crescent Brampton ON L6S 4L8
Listing ID
#W12047637
Property Type
Detached
Property Style
2-Storey
County
Peel
Neighborhood
Queen Street Corridor
Days on website
7
This beautiful Bramalea Woods home is a must see! Located on a child safe court. Approx 3367 Sq Ft. Featuring a nicely renovated gourmet kitchen with quartz counters, pantry, ample cabinet space, pot lights, SS appliances & W/O to deck. Formal separate L/R & D/R. Warm & inviting family room with built in entertainment centre & cozy fireplace. Main floor den. Hardwood floors throughout main floor. Upper level boasts 5 bedrooms. Spa like master bdrm with gorgeous 5pc ensuite, W/I Closet & wall to wall closet . Professionally finished walkout basement with 2nd kitchen, L/R with gas fireplace. Formal D/R with 2 additional bedrooms & 2 bathrooms. Gorgeous Cottage like backyard with a heated in-ground pool, cabana & gazebo. Well treed for privacy & great family fun.Backing onto ravine. This home is an entertainers dream. A true sound investment! Hurry before its SOLD
To navigate, press the arrow keys.
List Price:
$ 1399500
Taxes:
$ 8899
Air Conditioning:
Central Air
Approximate Square Footage:
3000-3500
Basement:
Finished, Separate Entrance
Exterior:
Brick
Foundation Details:
Poured Concrete
Fronting On:
West
Garage Type:
Built-In
Heat Source:
Gas
Heat Type:
Forced Air
Interior Features:
Carpet Free
Lease:
For Sale
Parking Features:
Private Double
Pool :
Inground
Roof:
Shingles
Sewers:
Sewer

|
Scan this QR code to see this listing online.
Direct link:
https://www.search.durhamregionhomesales.com/listings/direct/5e49297cee28f0d2c337dd1ae175ea5a
|
Listed By:
REALTY EXECUTIVES PLUS LTD
The data relating to real estate for sale on this website comes in part from the Internet Data Exchange (IDX) program of PropTx.
Information Deemed Reliable But Not Guaranteed Accurate by PropTx.
The information provided herein must only be used by consumers that have a bona fide interest in the purchase, sale, or lease of real estate and may not be used for any commercial purpose or any other purpose.
Last Updated On:Friday, April 4, 2025 at 7:58 AM















































