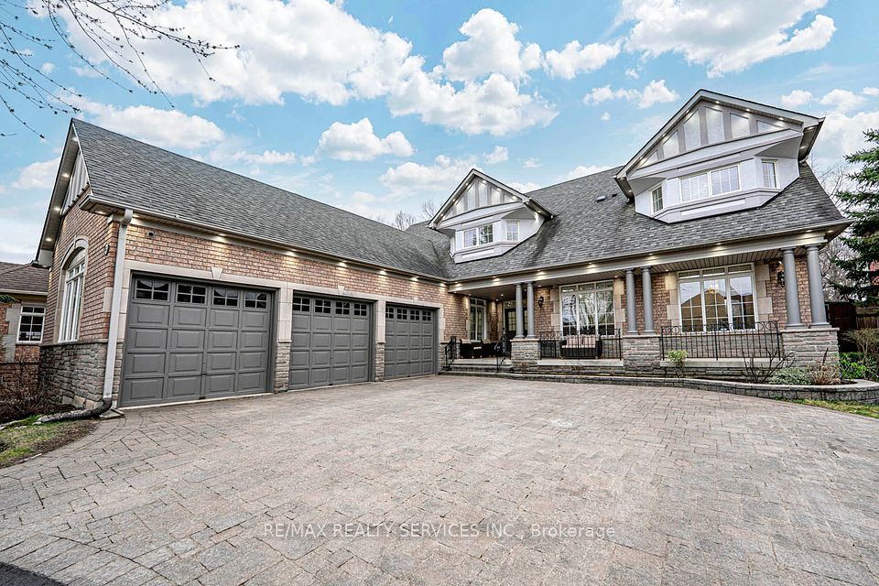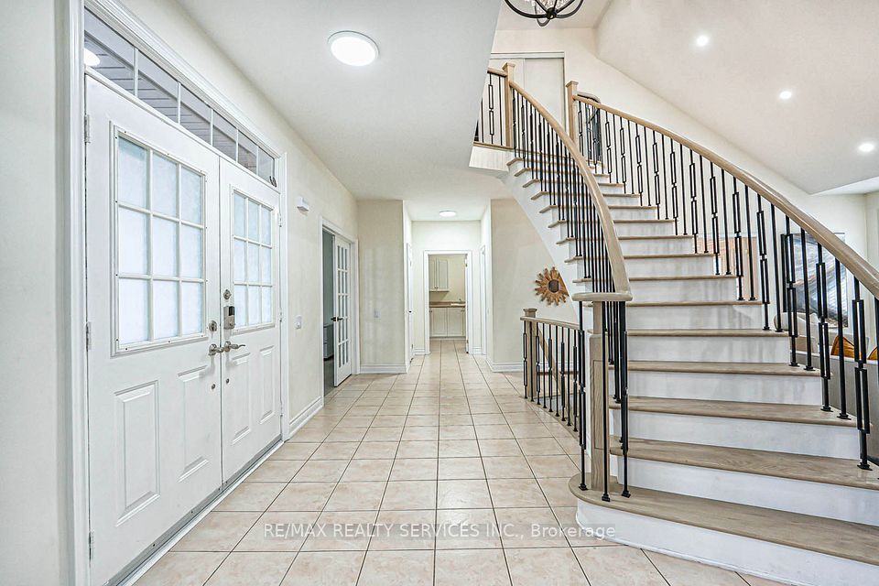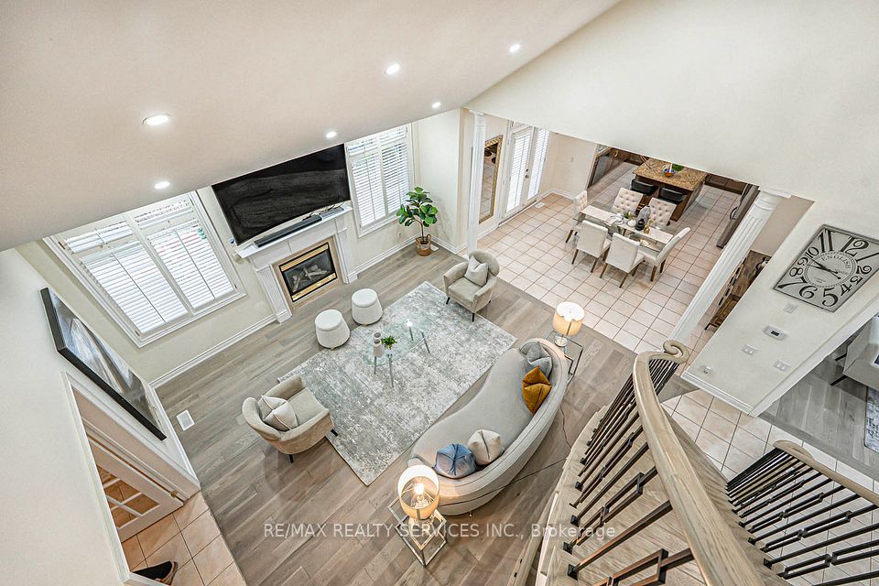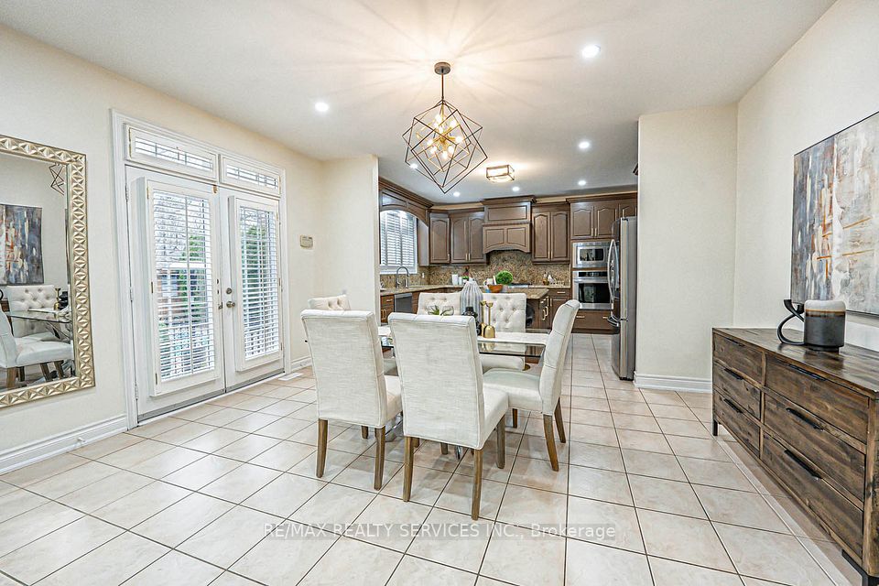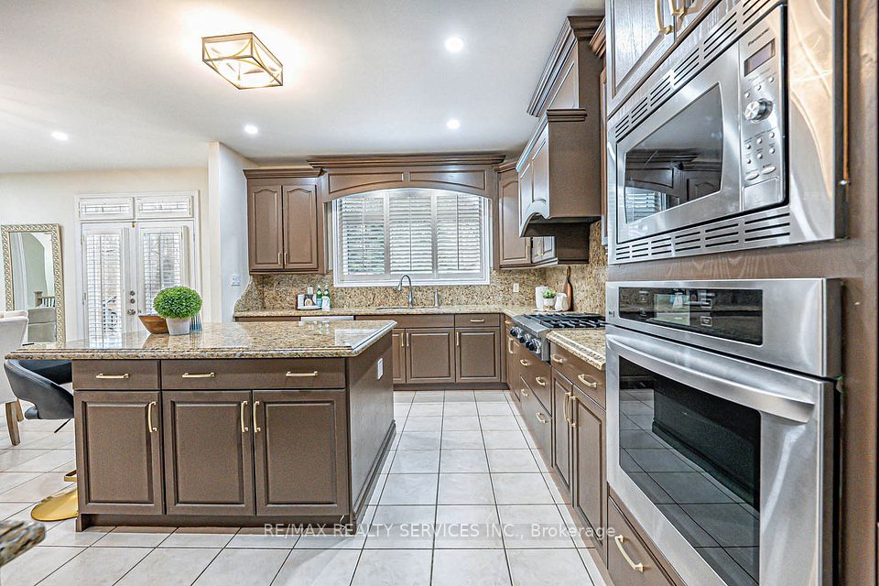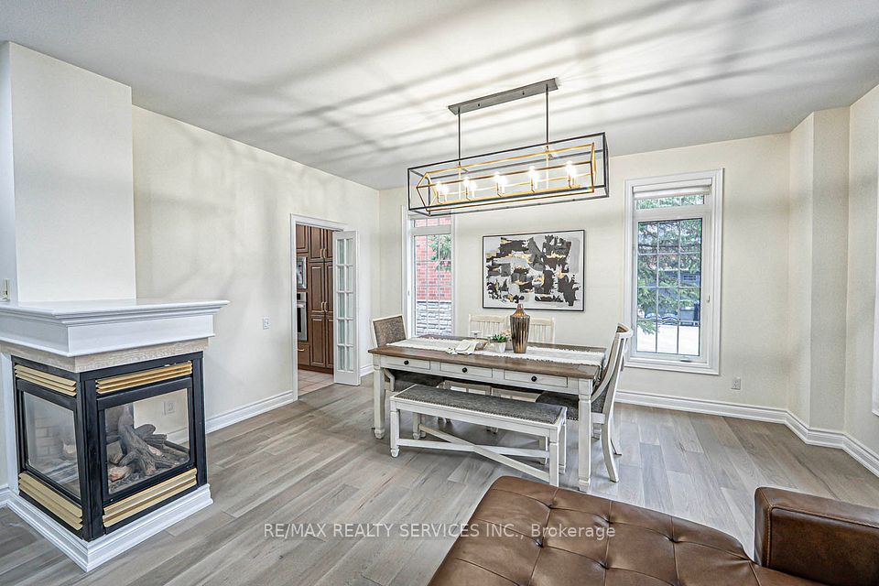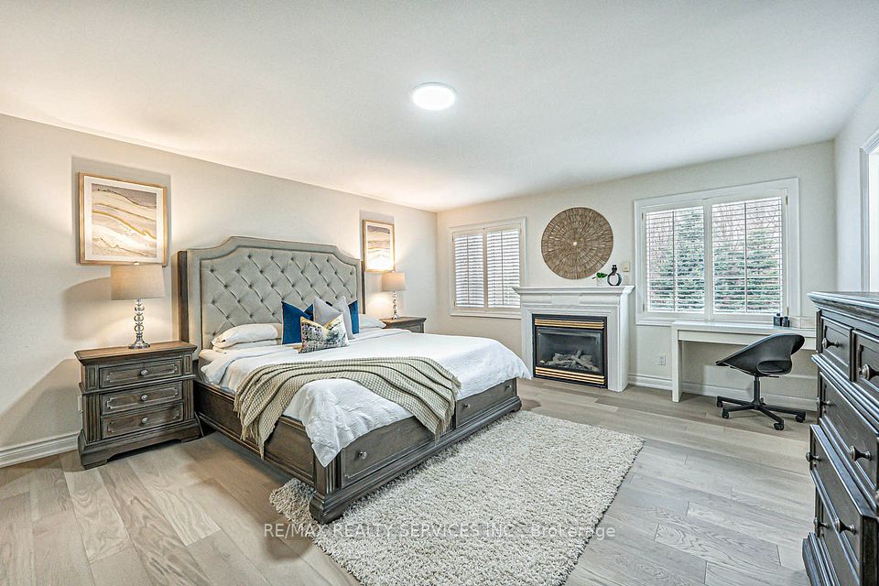63 Links Lane Brampton ON L6Y 5H2
Listing ID
#W12106890
Property Type
Detached
Property Style
2-Storey
County
Peel
Neighborhood
Credit Valley
Days on website
24
Exceptionally elegant architectural dream! Welcome to this gorgeous detached home featuring 4+2 bedrooms, 5+1 bathrooms, and 5 fireplaces, set on a grand lot perfect for a growing family, offering approximately 5,000 sq ft of luxurious living space. Step into a double door entry leading to rich 6 hardwood floors and California shutters throughout. The huge family room is a true centerpiece, boasting a vaulted ceiling and gas fireplace for cozy gatherings, while the ideally situated living room and spacious dining area, with another gas fireplace and front yard views, are perfect for entertaining. The chef-designed kitchen offers practical convenience, opening to a stunning patio ideal for meals and entertaining. Indulge in the luxury of an indoor hot tub, a delightful front sitting porch, an in-ground pool with a cabana house and cedar bathroom, an outdoor hot tub, and a large sunroom with a walkout to the backyard. A spacious office, a finished basement with a built-in gym, and a games room provide nonstop entertainment and functionality. Recent upgrades include a new fridge and dishwasher, updated cabinet hardware, installation of new 6 hardwood on the main and upper floors, refinished staircase with new pickets and handrails, removal of popcorn ceilings with fresh paint throughout, new smoke detectors, 170+ pot lights installed with permits, updated light fixtures and chandeliers, a fully renovated powder room, new toilets throughout, an electric car charger, and outdoor pot lights programmable via three different Wi-Fi switches.
To navigate, press the arrow keys.
List Price:
$ 2299000
Taxes:
$ 11666
Air Conditioning:
Central Air
Approximate Square Footage:
3000-3500
Basement:
Finished
Exterior:
Brick
Fireplace Features:
Family Room, Natural Gas, Rec Room
Foundation Details:
Concrete
Fronting On:
East
Garage Type:
Built-In
Heat Source:
Gas
Heat Type:
Forced Air
Interior Features:
Other
Pool :
Inground
Property Features/ Area Influences:
Clear View, Fenced Yard, Hospital, Park, Public Transit, Rec./Commun.Centre
Roof:
Asphalt Shingle
Sewers:
Sewer

|
Scan this QR code to see this listing online.
Direct link:
https://www.search.durhamregionhomesales.com/listings/direct/e5d0ea0e2767232af2109f48de8f2ad1
|
Listed By:
RE/MAX REALTY SERVICES INC.
The data relating to real estate for sale on this website comes in part from the Internet Data Exchange (IDX) program of PropTx.
Information Deemed Reliable But Not Guaranteed Accurate by PropTx.
The information provided herein must only be used by consumers that have a bona fide interest in the purchase, sale, or lease of real estate and may not be used for any commercial purpose or any other purpose.
Last Updated On:Wednesday, May 21, 2025 at 8:01 AM


