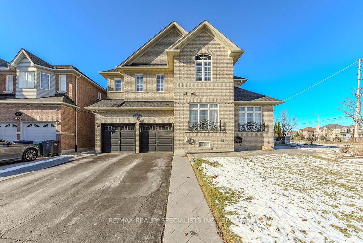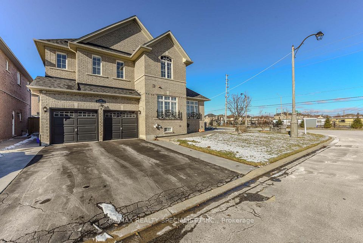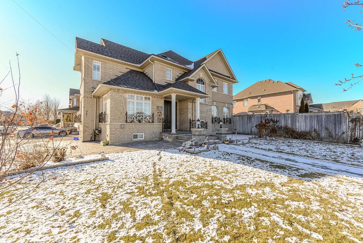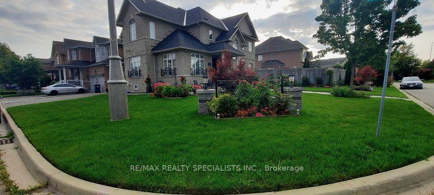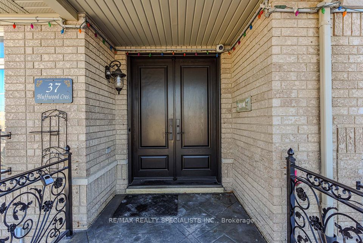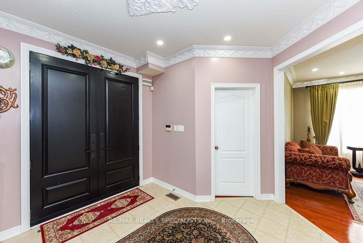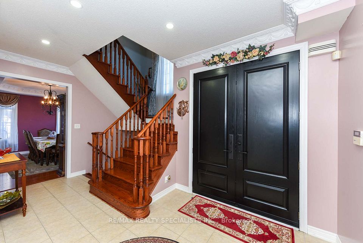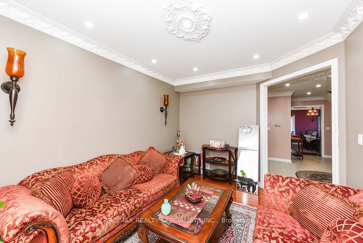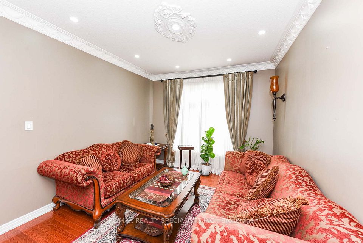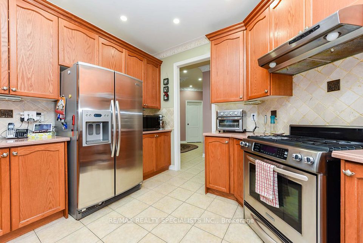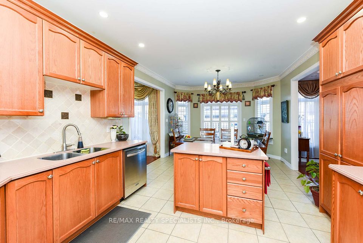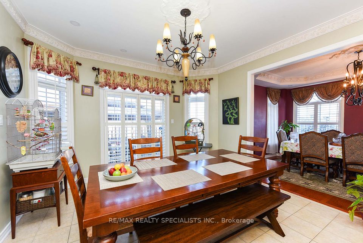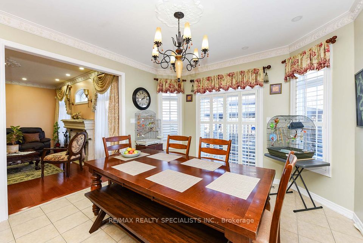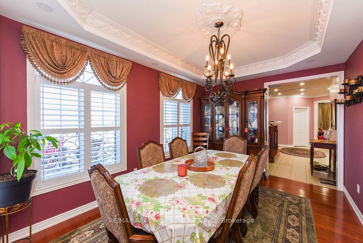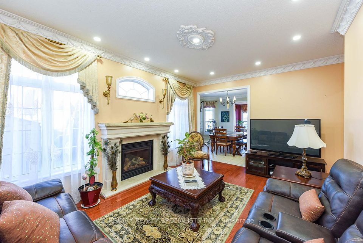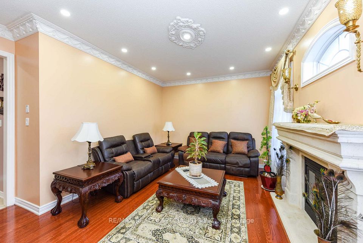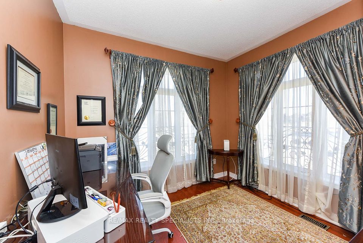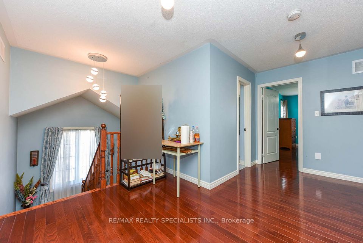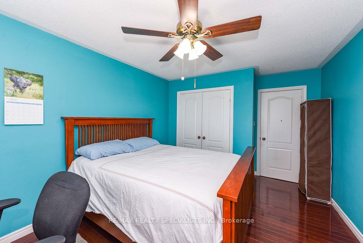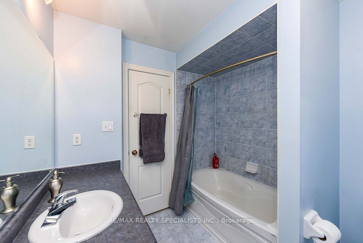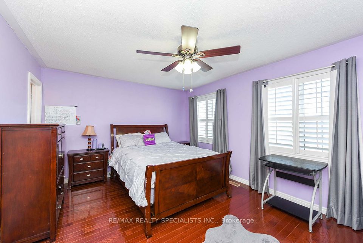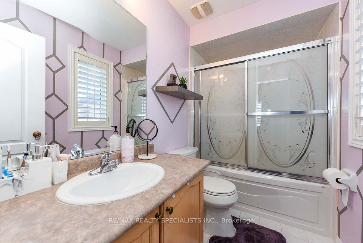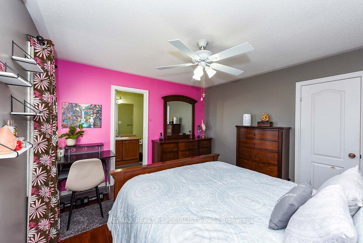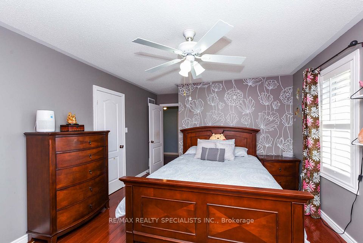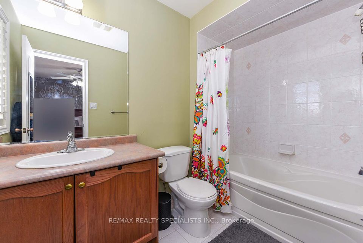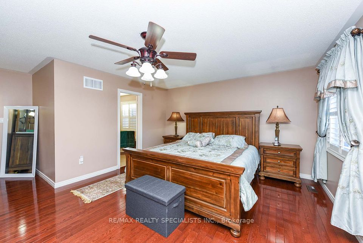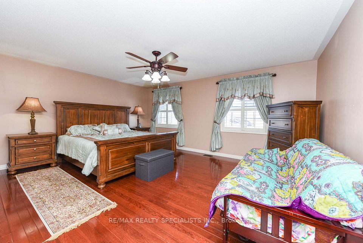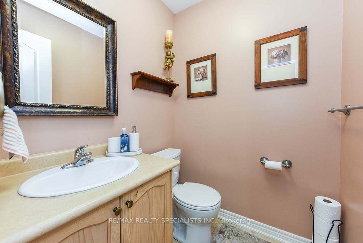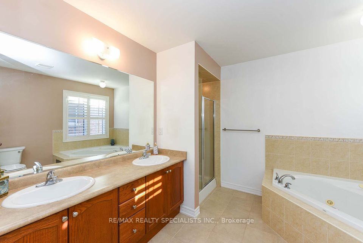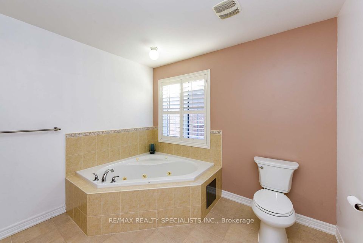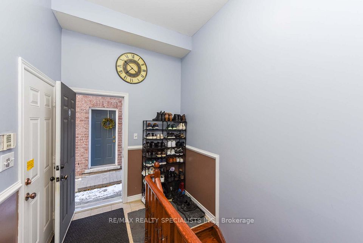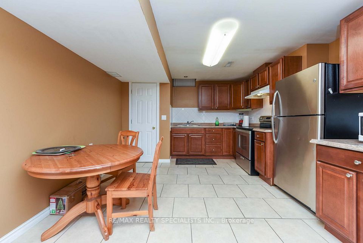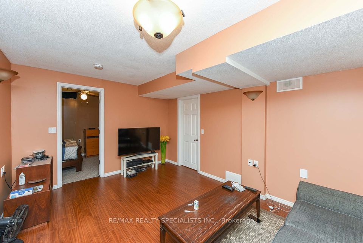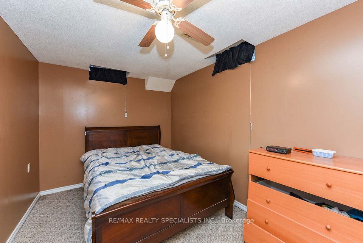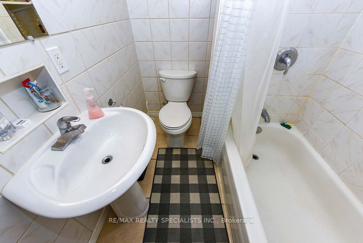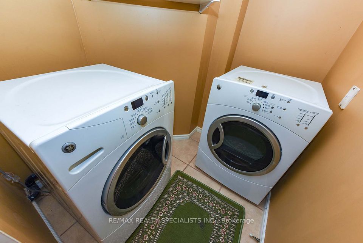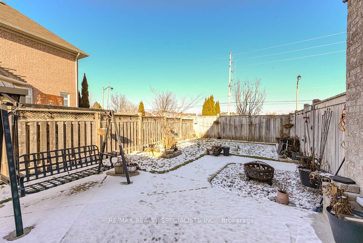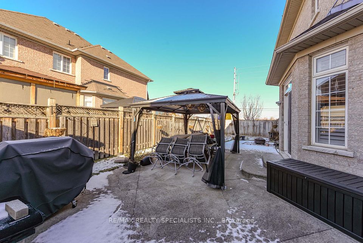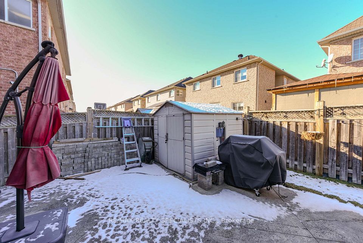37 Bluffwood Crescent Brampton ON L6P 2P3
Listing ID
#W11918351
Property Type
Detached
Property Style
2-Storey
County
Peel
Neighborhood
Bram East
Days on website
2
Welcome to this beautiful executive home in Castlemore Area. Approx. 3200 SQ FT, features 4 beds with 4 baths , Mbr has huge w/in closet. Main floor has living room, dinning room, family and den/office.Situated on Corner PREMIUM LOT WITH NO SIDEWALS. Bsmt has in-law suite, (fully self contained), with sept ent., plus owners private quarter. Located mins to Hwys, schools, park and all other major amenities. Yard is fully landscaped .
List Price:
$ 1699800
Taxes:
$ 7580
Air Conditioning:
Central Air
Approximate Age:
6-15
Approximate Square Footage:
3000-3500
Basement:
Apartment, Separate Entrance
Exterior:
Brick
Exterior Features:
Landscaped, Patio, Paved Yard
Foundation Details:
Concrete
Fronting On:
West
Garage Type:
Built-In
Heat Source:
Gas
Heat Type:
Forced Air
Interior Features:
In-Law Suite
Lease:
For Sale
Parking Features:
Available
Property Features/ Area Influences:
Hospital, Park, Public Transit, School
Roof:
Shingles
Sewers:
Sewer
Sprinklers:
Alarm System, Smoke Detector
View:
Clear

|
Scan this QR code to see this listing online.
Direct link:
https://www.search.durhamregionhomesales.com/listings/direct/ecf5f32f521a031b5202e735d1866c53
|
Listed By:
RE/MAX REALTY SPECIALISTS INC.
The data relating to real estate for sale on this website comes in part from the Internet Data Exchange (IDX) program of PropTx.
Information Deemed Reliable But Not Guaranteed Accurate by PropTx.
The information provided herein must only be used by consumers that have a bona fide interest in the purchase, sale, or lease of real estate and may not be used for any commercial purpose or any other purpose.
Last Updated On:Sunday, January 12, 2025 2:05 AM
