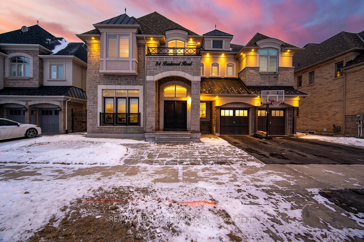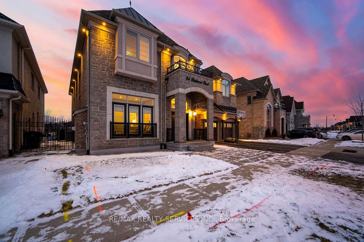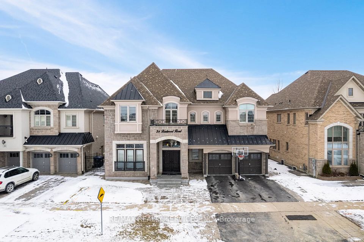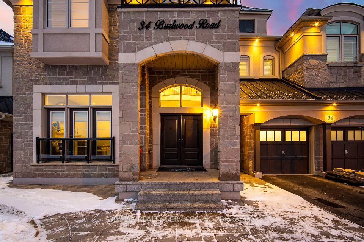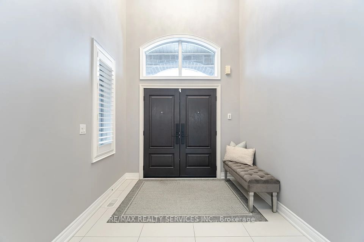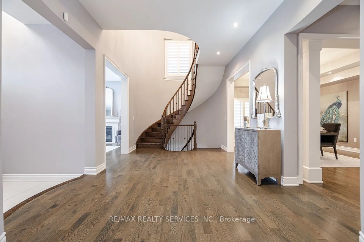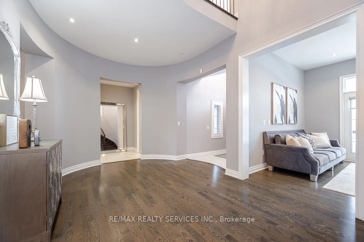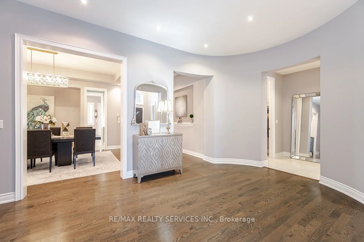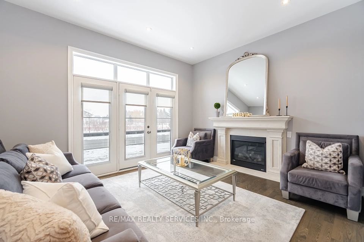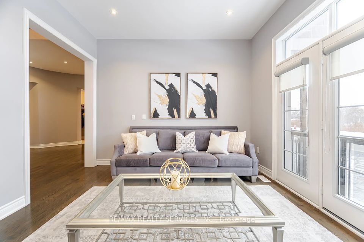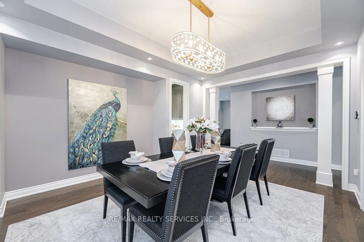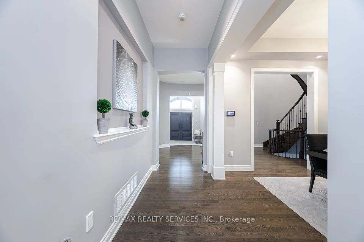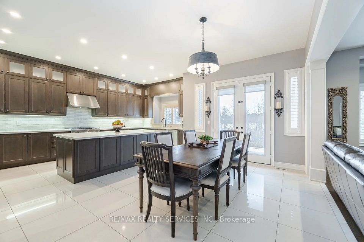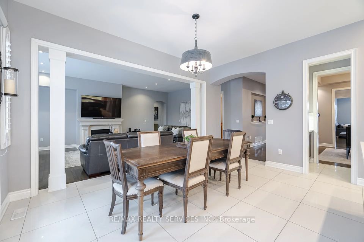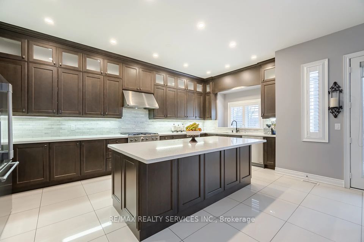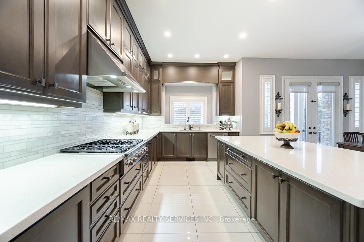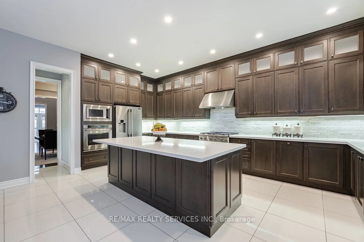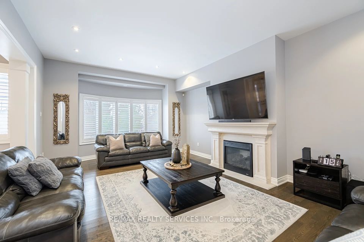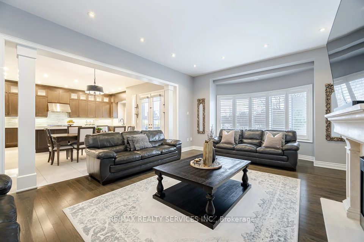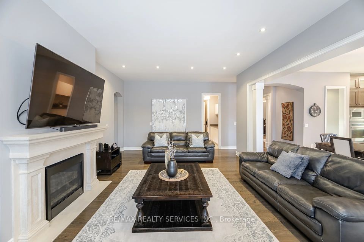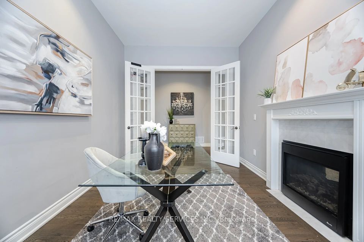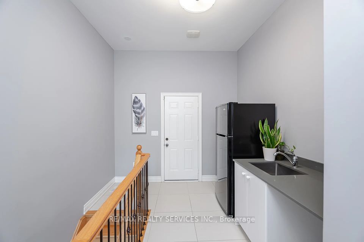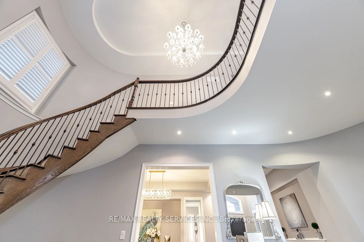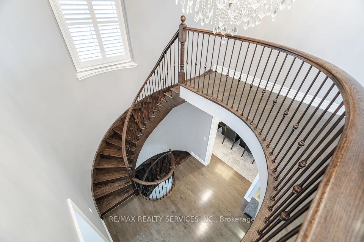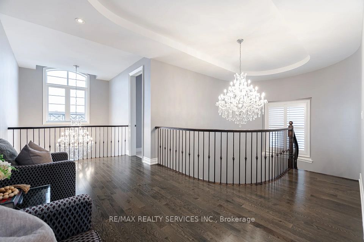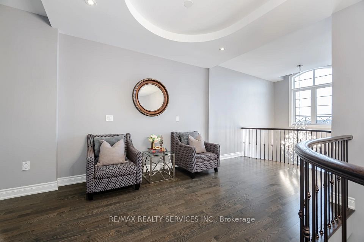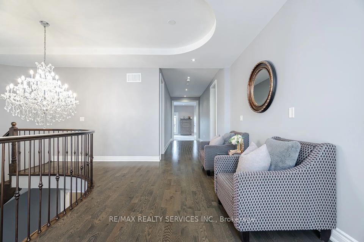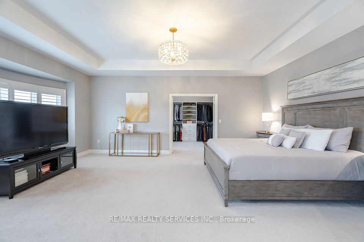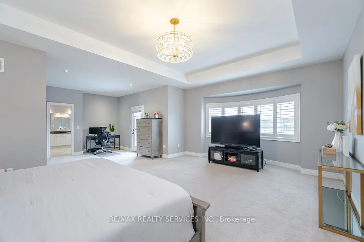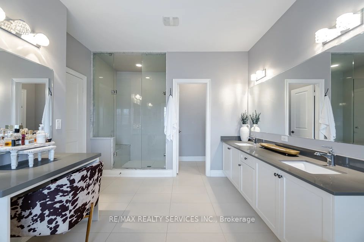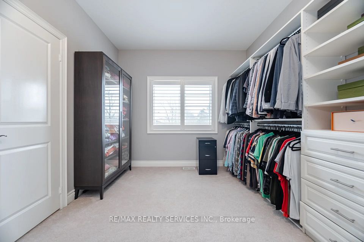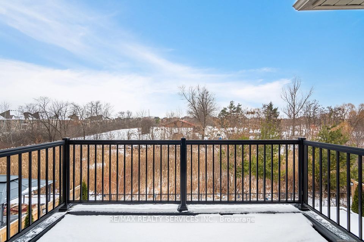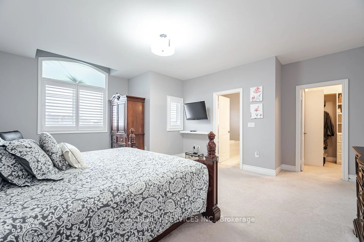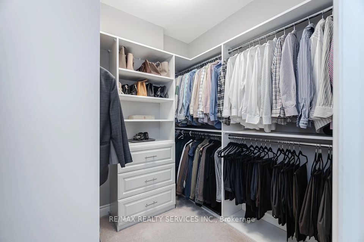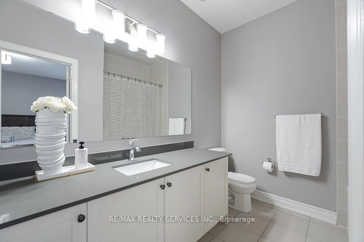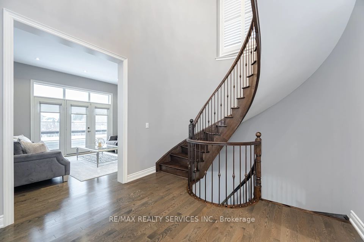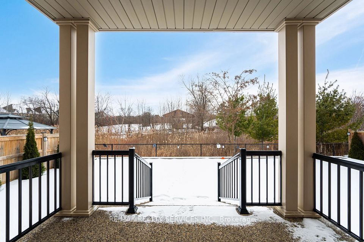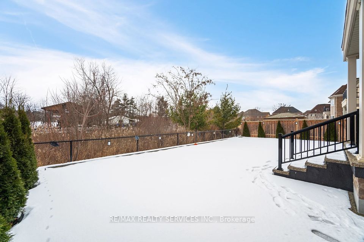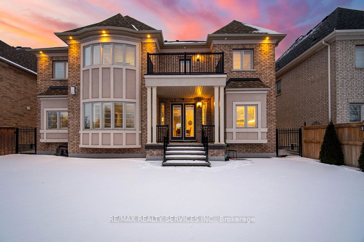34 Burlwood Road Brampton ON L6P 4E8
Listing ID
#W11928375
Property Type
Detached
Property Style
2-Storey
County
Peel
Neighborhood
Vales of Castlemore
Days on website
5
(WOW) absolute show stopper! 5123 sf (as per mpac) mesmerizing luxury ! 5 huge bedoorms! **ravine lot*** facing beautiful pond in prestigious area of Castlemore ! 4 huge ensuite washrooms on 2nd level 10 feet ceilings on main and 2nd level ! house is truly an upgrades galore ! high end stone interlocked front and back yard ! surrounded by huge mansions ! steps to school , park , public transit , gourmet kitchen , balcony and much more , house just have too much to offer! its better book your showings and show this luxurious home. words won't do full justice! book your showing today!
List Price:
$ 2849000
Taxes:
$ 14577
Air Conditioning:
Central Air
Approximate Square Footage:
5000 +
Basement:
Separate Entrance, Unfinished
Exterior:
Brick, Stone
Foundation Details:
Concrete
Fronting On:
North
Garage Type:
Attached
Heat Source:
Gas
Heat Type:
Forced Air
Interior Features:
Auto Garage Door Remote
Lease:
For Sale
Parking Features:
Available
Roof:
Asphalt Shingle
Sewers:
Sewer

|
Scan this QR code to see this listing online.
Direct link:
https://www.search.durhamregionhomesales.com/listings/direct/cbc86f43bdbf25ecb802b26003df4a26
|
Listed By:
RE/MAX REALTY SERVICES INC.
The data relating to real estate for sale on this website comes in part from the Internet Data Exchange (IDX) program of PropTx.
Information Deemed Reliable But Not Guaranteed Accurate by PropTx.
The information provided herein must only be used by consumers that have a bona fide interest in the purchase, sale, or lease of real estate and may not be used for any commercial purpose or any other purpose.
Last Updated On:Tuesday, January 21, 2025 8:08 PM
