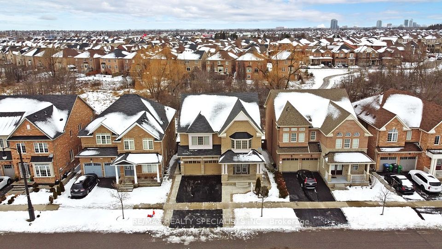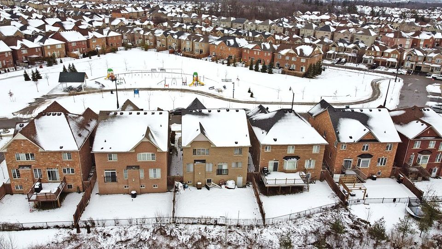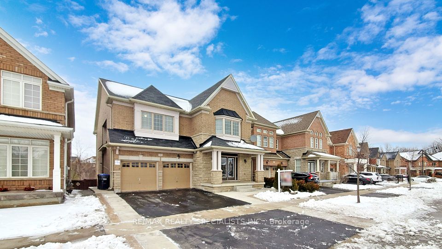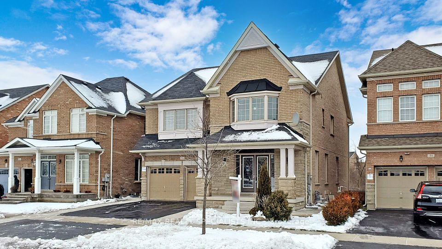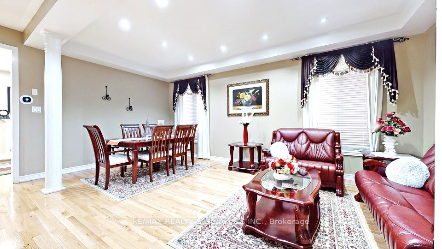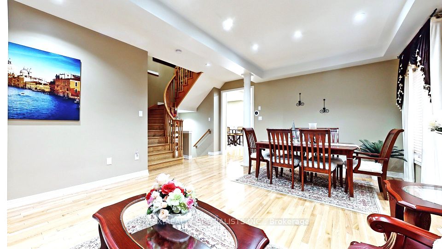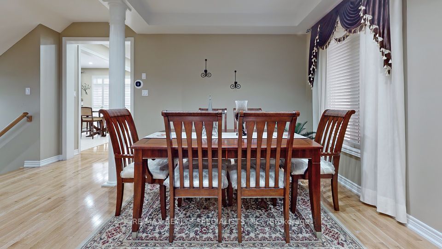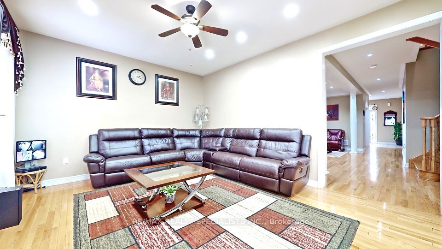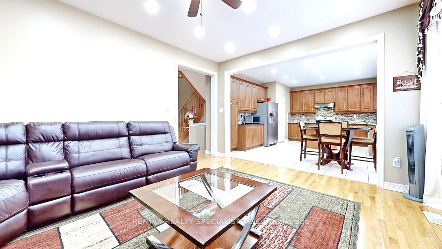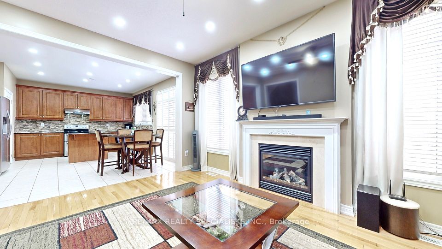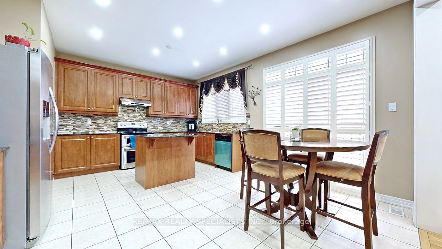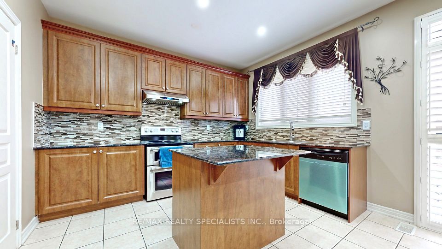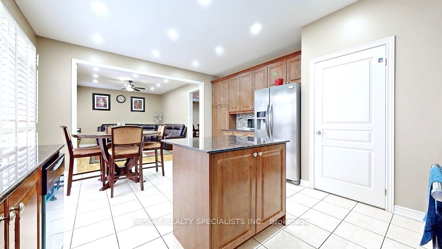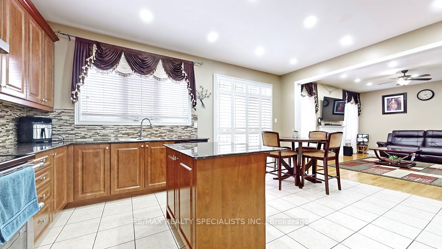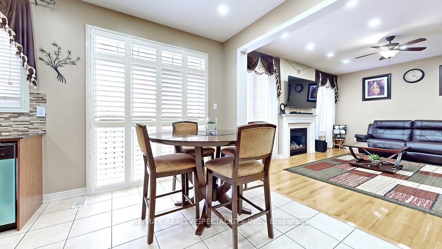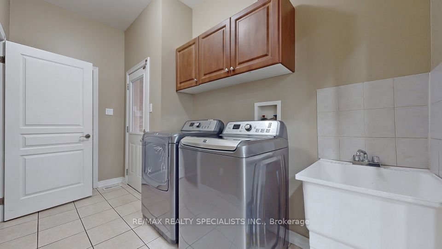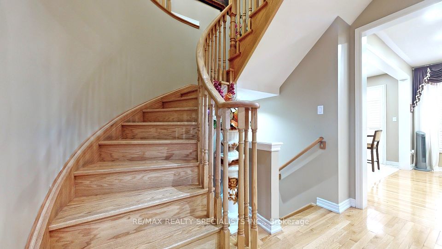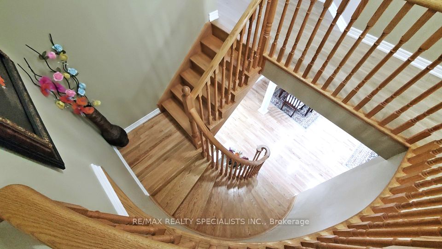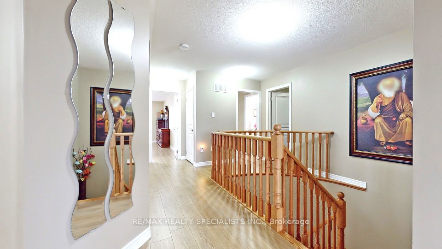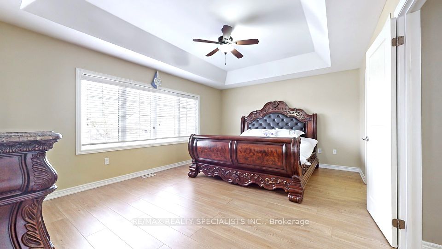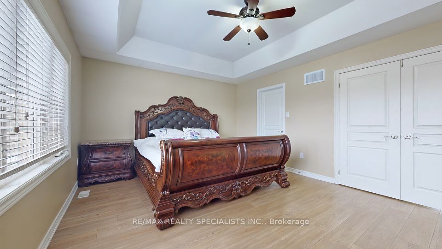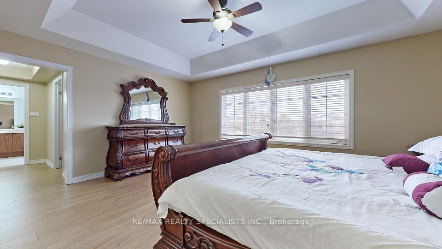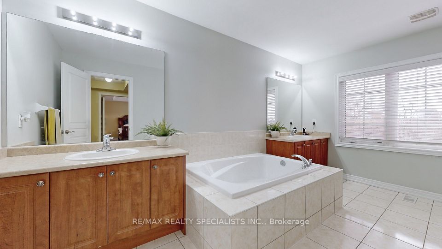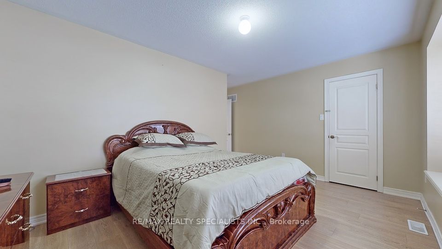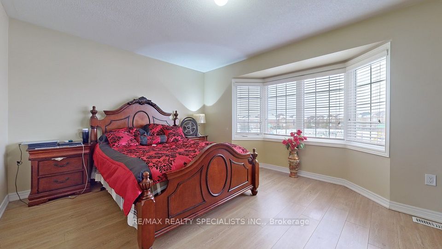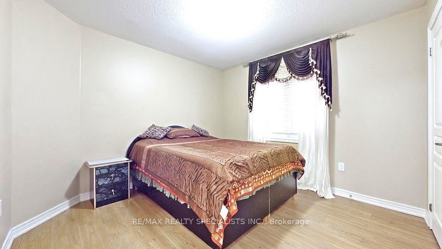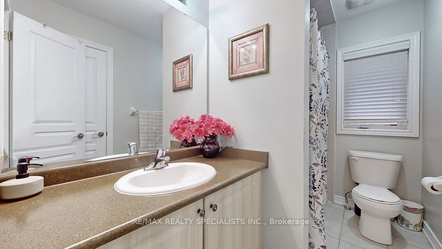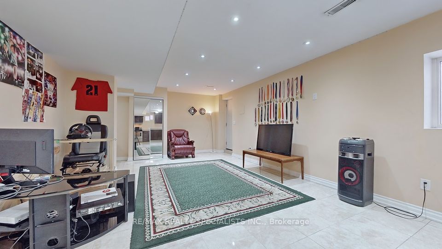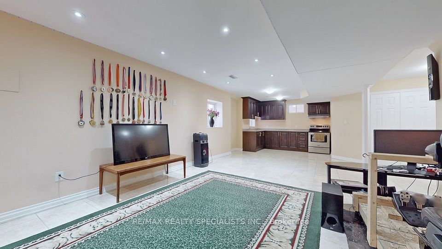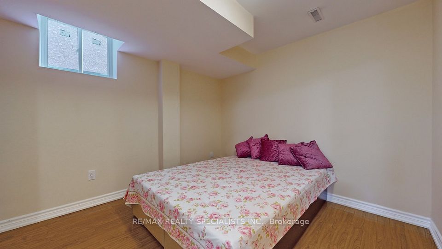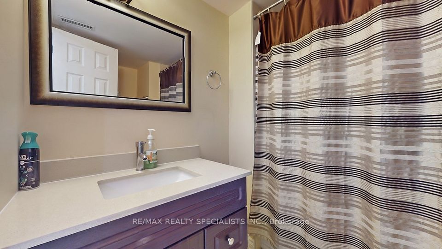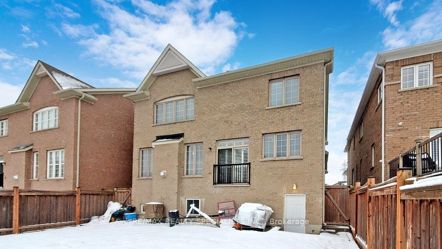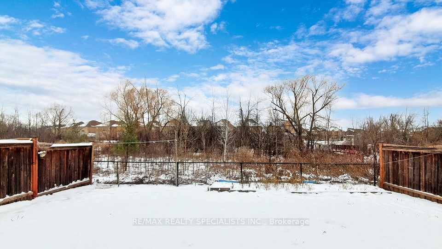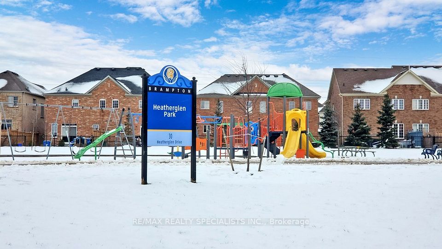53 Heatherglen Drive Brampton ON L6Y 5X2
Listing ID
#W11928476
Property Type
Detached
Property Style
2-Storey
County
Peel
Neighborhood
Credit Valley
Days on website
5
Absolutely Gorgeous & Spotless Detached Home built Front Elevation with Stone/Bricks in Brampton's Prestigious Community Of Credit Valley, Situated on * 45 Ft Ravine Lot* Offering 5 + 2 Bedrooms + Office + 5 Washrooms with Finished Look-Out Basement (2 Bedrooms,Kitchen,Living,4pc Bath) & 2 Separate Entrances; M/F 9 Ft Ceilings; Double Door Entry; Master Bedroom has 5 Pc Ensuite & 2 W/I His & Her Closets with Coffered Ceilings and view to Ravine ; All Bedrooms have washrooms Connected ; Oak Staircase; Pot Lights, Ceramics , Hardwood on Main Floor, New Laminate Floor on 2nd Level all Bedrooms; Laminate & Ceramics in Basement: (No carpet in entire House); Delightful Eat in Kitchen comes with Granite Counter Tops, Centre Island, S/S appliances & Breakfast Area Over-looks to Green-Built; ; All Bedrooms are very spacious.Main Floor Laundry With Access to 2 Car Garage.; 2nd Laundry connections in Basement
List Price:
$ 1569000
Taxes:
$ 9176
Air Conditioning:
Central Air
Approximate Square Footage:
3000-3500
Basement:
Finished, Separate Entrance
Exterior:
Brick Front, Stone
Foundation Details:
Poured Concrete
Fronting On:
North
Garage Type:
Attached
Heat Source:
Gas
Heat Type:
Forced Air
Interior Features:
Carpet Free
Lease:
For Sale
Parking Features:
Available
Property Features/ Area Influences:
Fenced Yard, Park, Public Transit, Ravine, Rec./Commun.Centre, School
Roof:
Asphalt Shingle
Sewers:
Sewer

|
Scan this QR code to see this listing online.
Direct link:
https://www.search.durhamregionhomesales.com/listings/direct/6c1404db190f6affed76a772c78d336a
|
Listed By:
RE/MAX REALTY SPECIALISTS INC.
The data relating to real estate for sale on this website comes in part from the Internet Data Exchange (IDX) program of PropTx.
Information Deemed Reliable But Not Guaranteed Accurate by PropTx.
The information provided herein must only be used by consumers that have a bona fide interest in the purchase, sale, or lease of real estate and may not be used for any commercial purpose or any other purpose.
Last Updated On:Tuesday, January 21, 2025 8:08 PM

