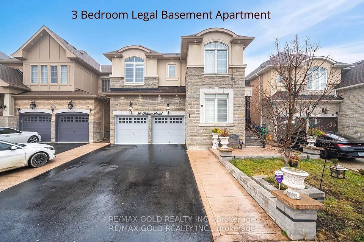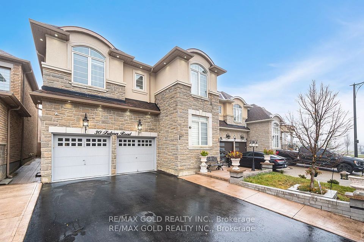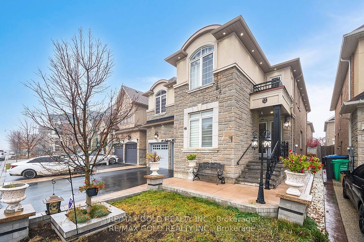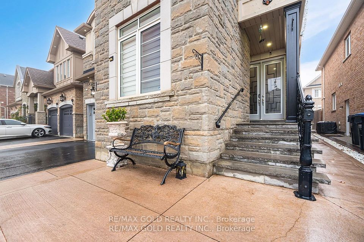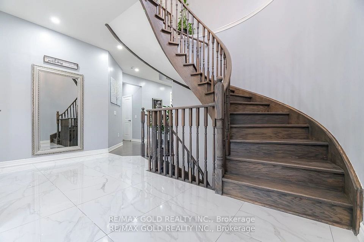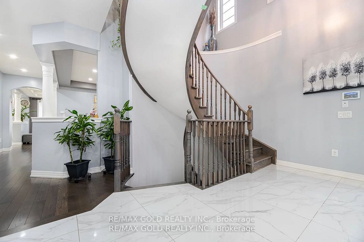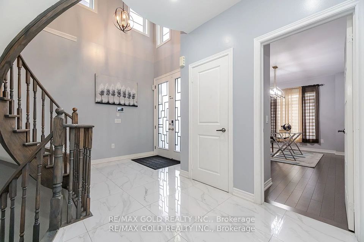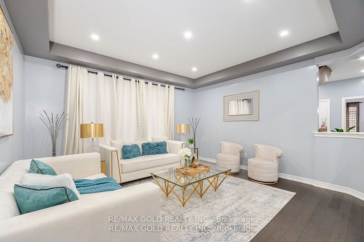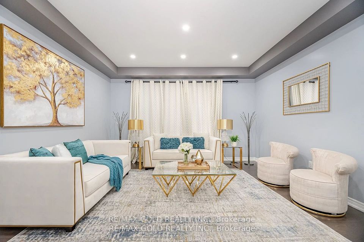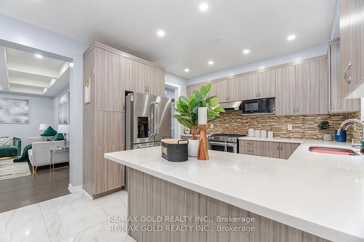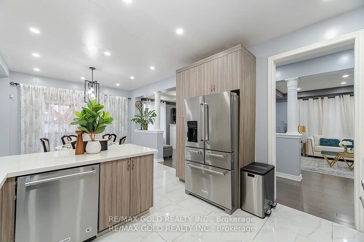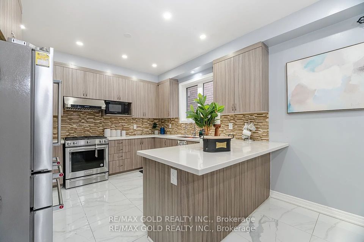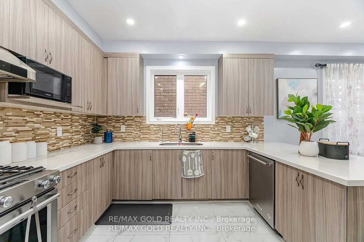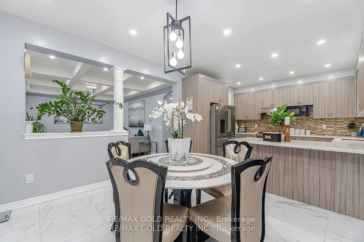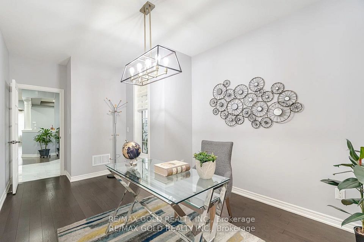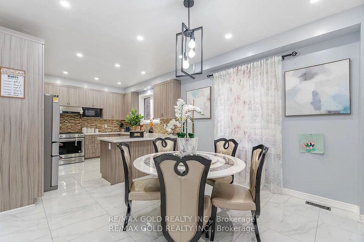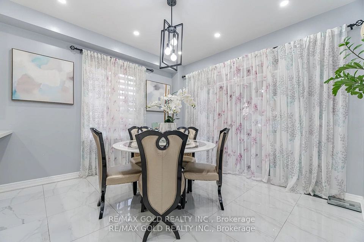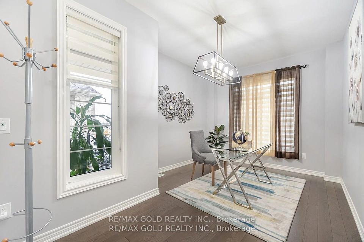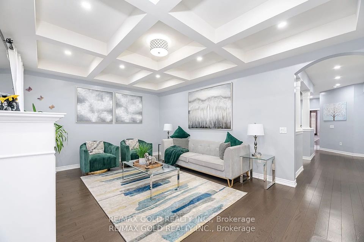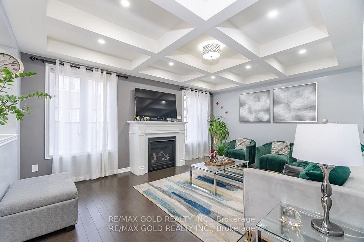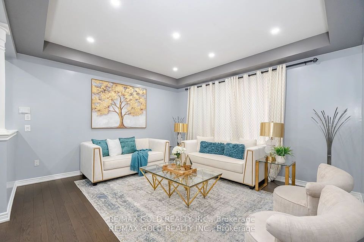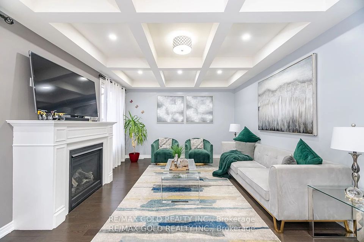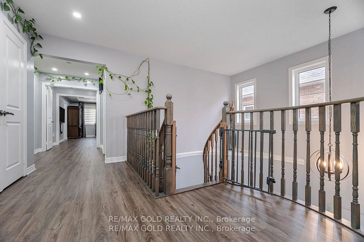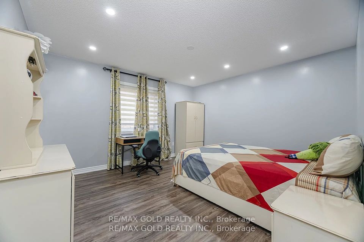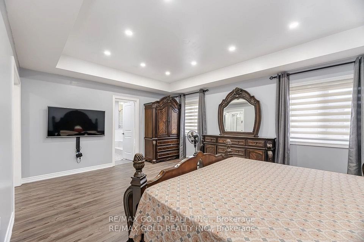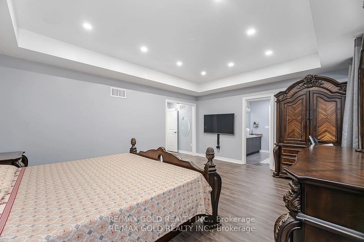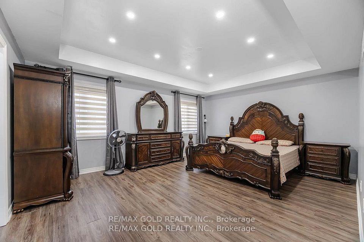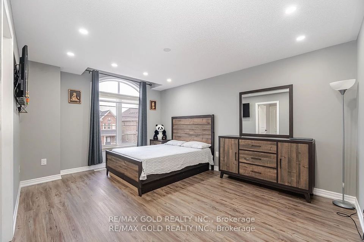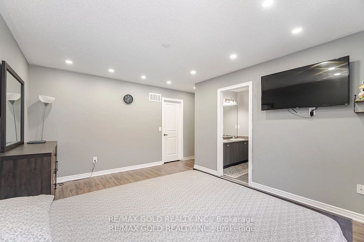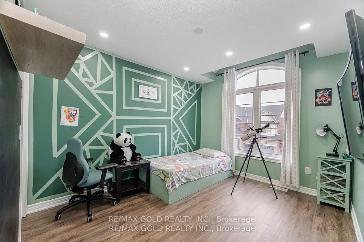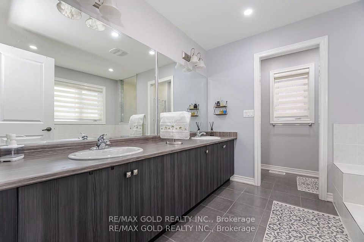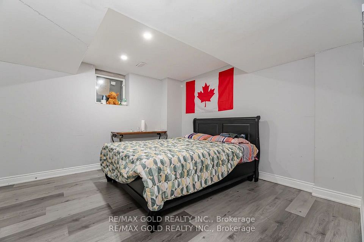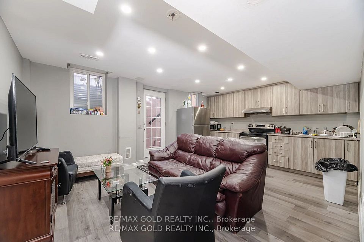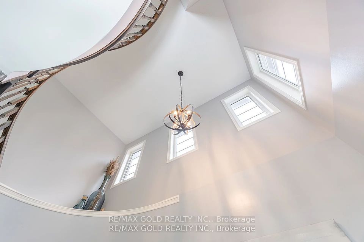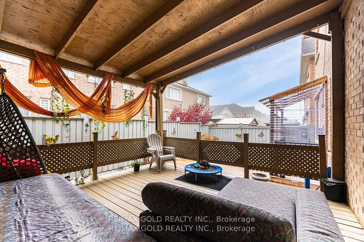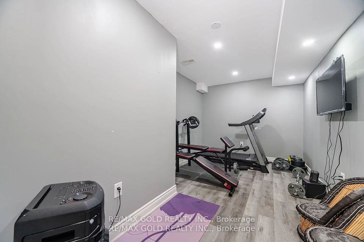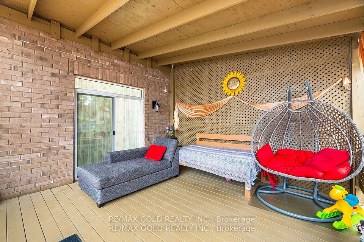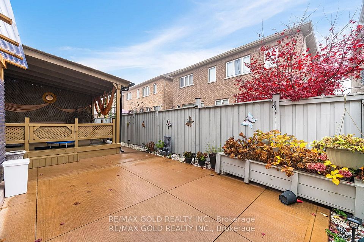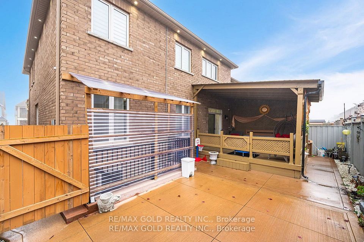30 Fulmer Road Brampton ON L7A 4L9
Listing ID
#W11937249
Property Type
Detached
Property Style
2-Storey
County
Peel
Neighborhood
Northwest Brampton
Days on website
3
STONE & STUCCO MODEL , Look No Further, Than This Just Like A Model Home Rosehaven Built, *3 BEDROOM LEGAL BASEMENT APARTMENT, This Stunning Detached Home Is 3345 Square Feet With An Additional 820 Square Feet Of Basement Space Finished. Too Many Upgrades To Mention... 12 X 12 Porcelain Tiles, Quartz Countertop In The Kitchen, Coffered Ceiling In Living And Master, Tray Ceiling In Great Room, Contemporary Colors, Upgraded Light Fixtures Etc. Pot Lights Outside And Thru-Out The House, Upgraded Exngineered Hardwood On Main Floor, High End Ss Appliances, A/C, All Window Coverings, GAS F/PLACE , MUST SEE THIS BEAUTIFULL HOME ,
List Price:
$ 1499800
Taxes:
$ 8356
Air Conditioning:
Central Air
Approximate Square Footage:
3500-5000
Basement:
Apartment, Separate Entrance
Exterior:
Brick, Stone
Foundation Details:
Concrete
Fronting On:
West
Garage Type:
Detached
Heat Source:
Gas
Heat Type:
Forced Air
Interior Features:
Carpet Free
Lease:
For Sale
Parking Features:
Private
Roof:
Shingles
Sewers:
Sewer

|
Scan this QR code to see this listing online.
Direct link:
https://www.search.durhamregionhomesales.com/listings/direct/1f796ee162f34f206e4495b40c49b922
|
Listed By:
RE/MAX GOLD REALTY INC.
The data relating to real estate for sale on this website comes in part from the Internet Data Exchange (IDX) program of PropTx.
Information Deemed Reliable But Not Guaranteed Accurate by PropTx.
The information provided herein must only be used by consumers that have a bona fide interest in the purchase, sale, or lease of real estate and may not be used for any commercial purpose or any other purpose.
Last Updated On:Sunday, January 26, 2025 2:05 AM
