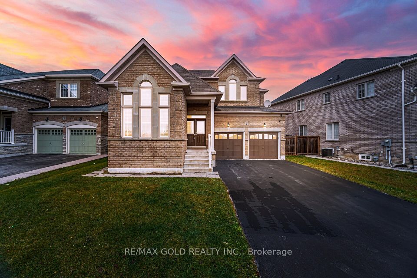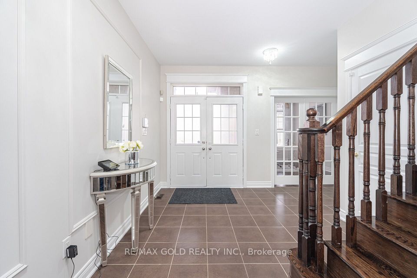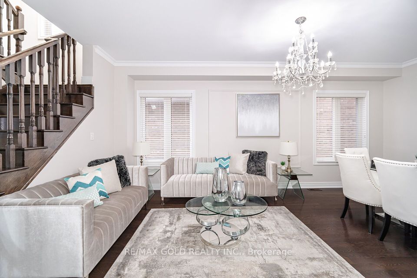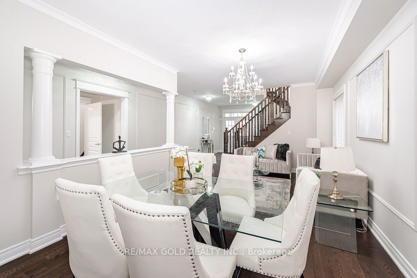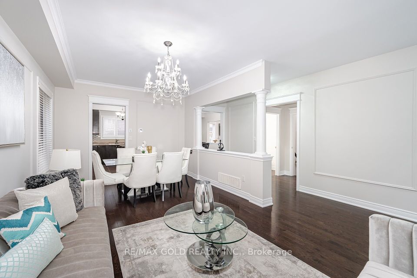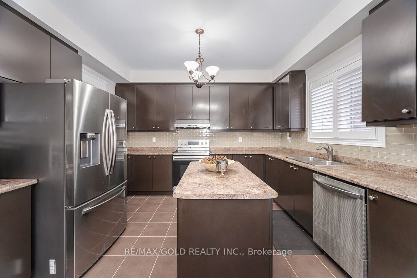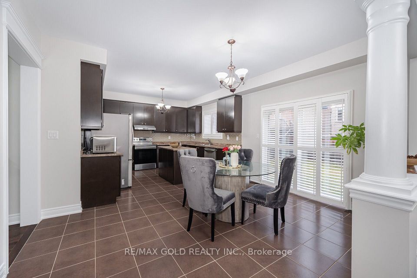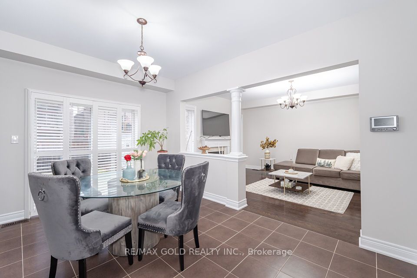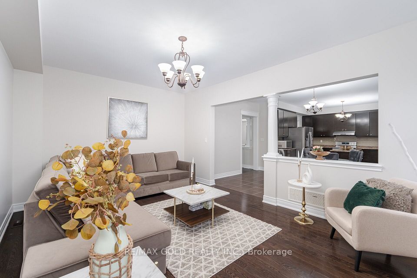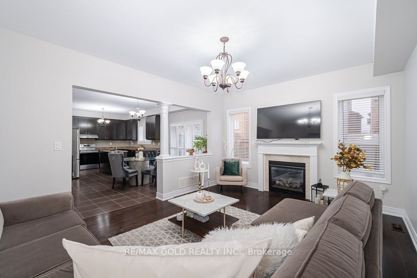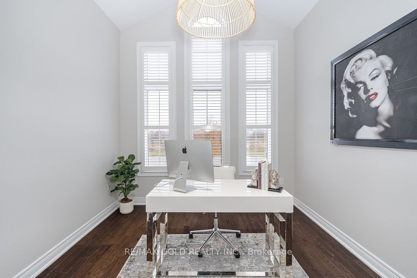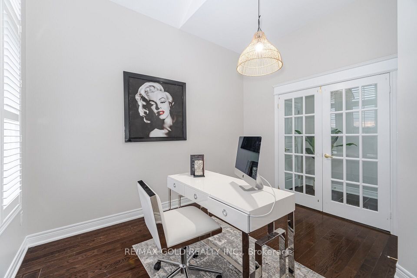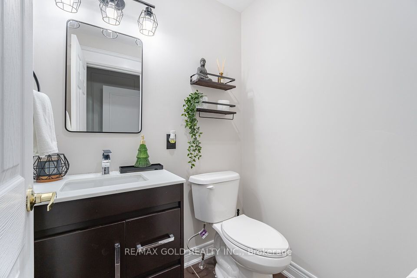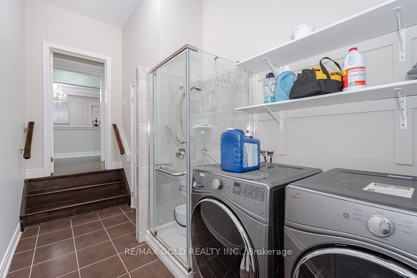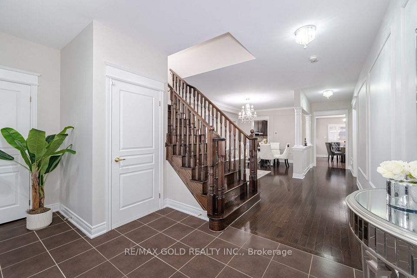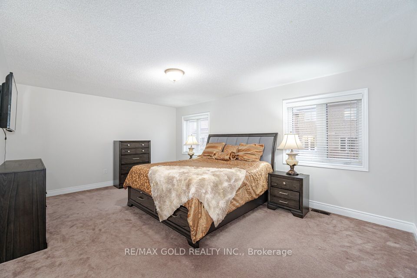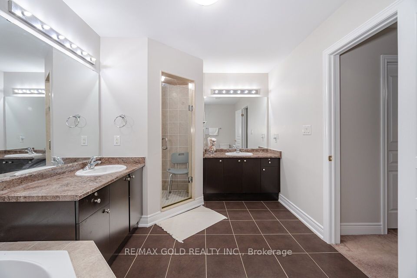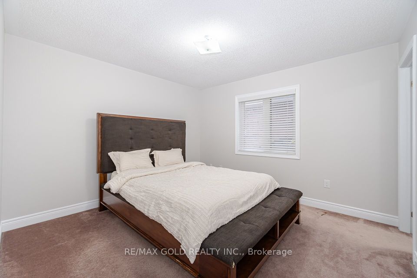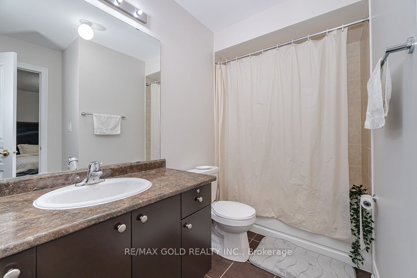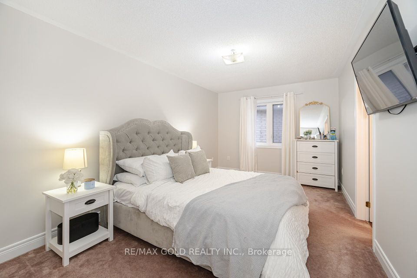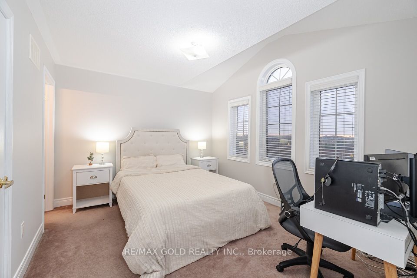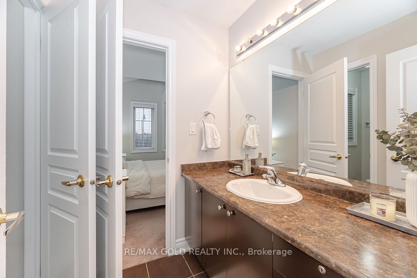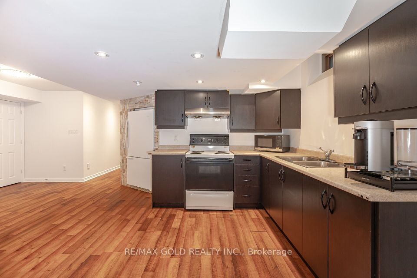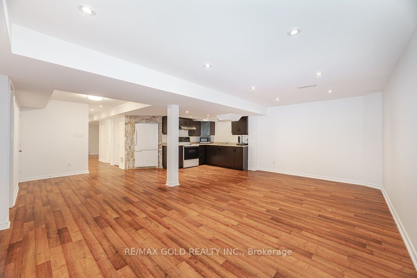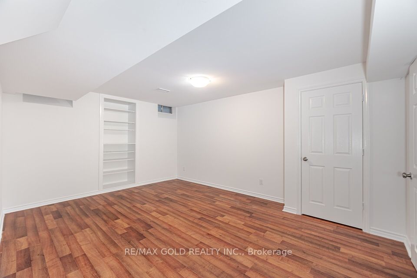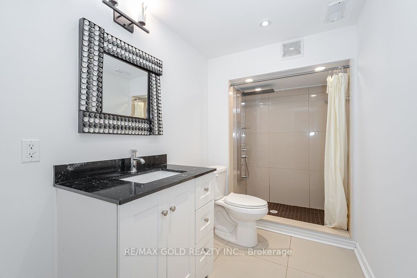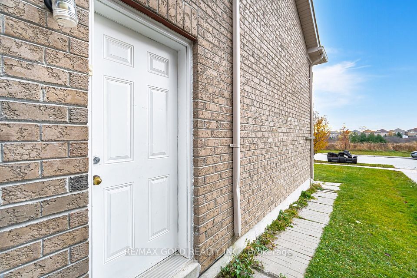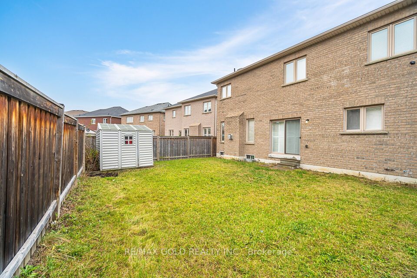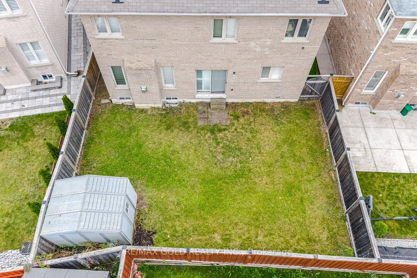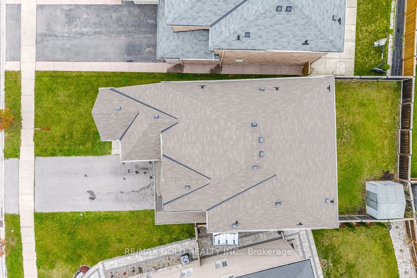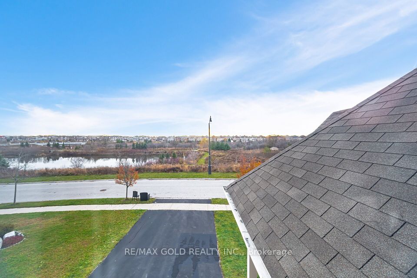61 Birch Tree Trail Brampton ON L6P 3M8
Listing ID
#W11906574
Property Type
Detached
Property Style
2-Storey
County
Peel
Neighborhood
Bram East
Days on website
7
Built On 49 Ft Wide Lot Facing Towards Ravine!! Come & Check Out This Newly Painted, Fully Detached Luxurious Home Comes With Finished Basement + Sep Entrance. Main Floor Offers Sep Family Room, Combined Living & Dining Room!! Hardwood Floor Throughout The Main Floor!! Fully Upgraded Kitchen With S/S Appliances And Central Island!! Main Floor Offers Spacious Den!! 2nd Floor Comes With 4 Bedrooms & 3 Full Washrooms!! Master Bedroom with 5Pc Ensuite & Walk-in Closet. Finished Basement Offers 2 Bedrooms,1 Full Washroom & Kitchen. Separate Laundry In The Basement. Recently Upgraded New Furnace & New Light Fixtures & Extra Standing Shower In Laundry Room.
List Price:
$ 1579900
Taxes:
$ 9176
Air Conditioning:
Central Air
Approximate Square Footage:
3000-3500
Basement:
Finished, Separate Entrance
Exterior:
Brick, Stone
Foundation Details:
Other
Fronting On:
North
Garage Type:
Built-In
Heat Source:
Gas
Heat Type:
Forced Air
Interior Features:
Other
Lease:
For Sale
Lot Features:
Irregular Lot
Parking Features:
Private
Roof:
Other
Sewers:
Sewer

|
Scan this QR code to see this listing online.
Direct link:
https://www.search.durhamregionhomesales.com/listings/direct/bf126c4a13cf602bf163814cb654651d
|
Listed By:
RE/MAX GOLD REALTY INC.
The data relating to real estate for sale on this website comes in part from the Internet Data Exchange (IDX) program of PropTx.
Information Deemed Reliable But Not Guaranteed Accurate by PropTx.
The information provided herein must only be used by consumers that have a bona fide interest in the purchase, sale, or lease of real estate and may not be used for any commercial purpose or any other purpose.
Last Updated On:Friday, January 10, 2025 2:04 PM
