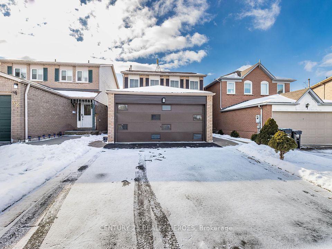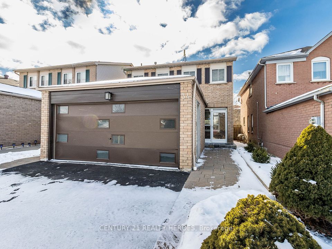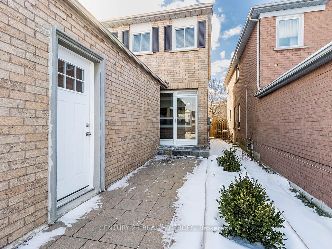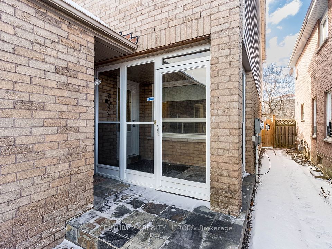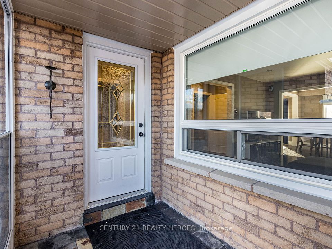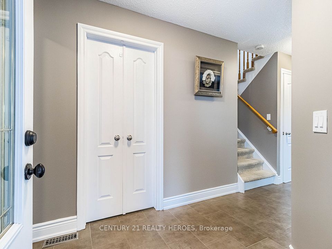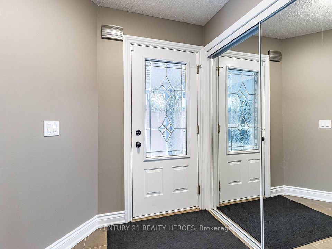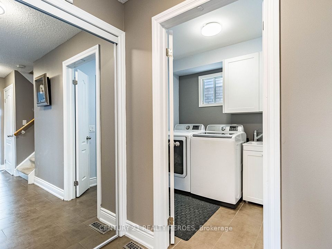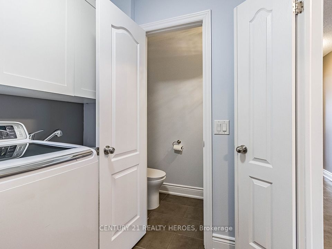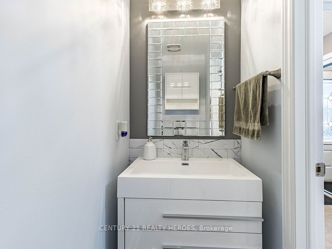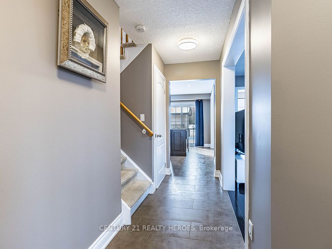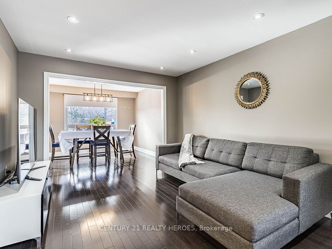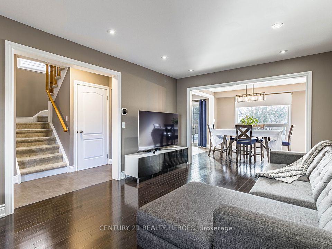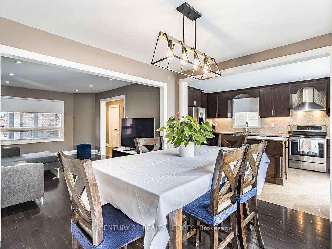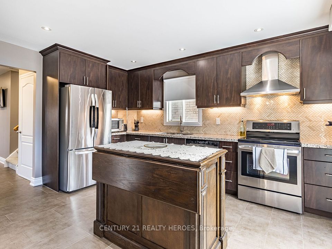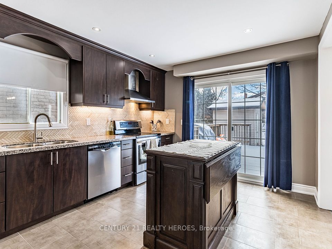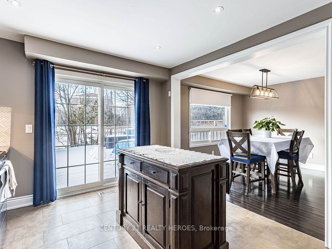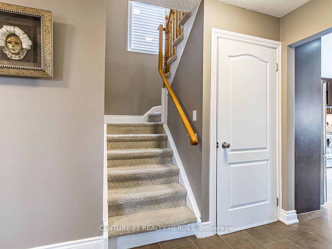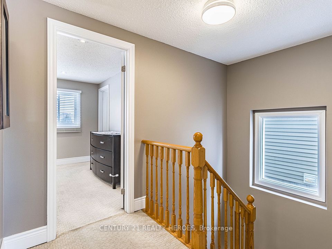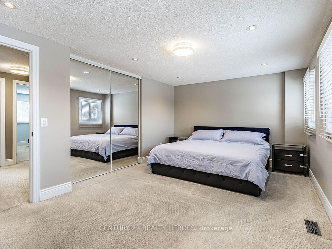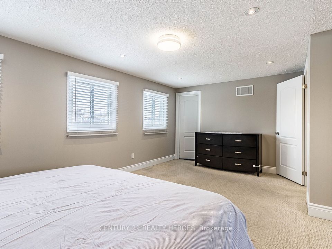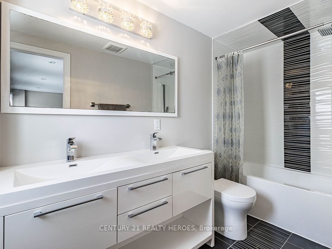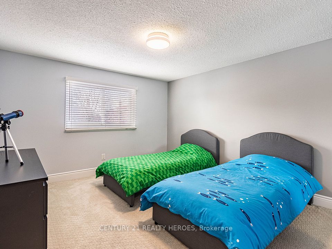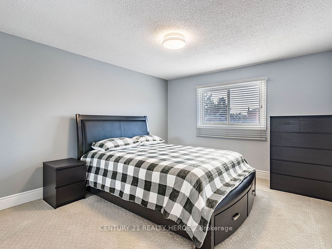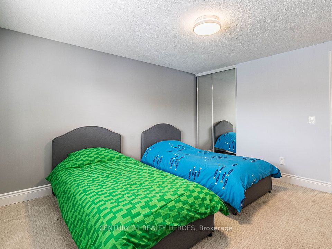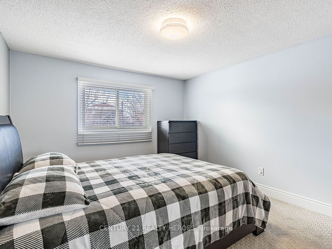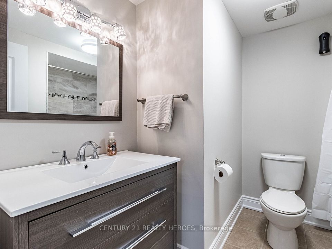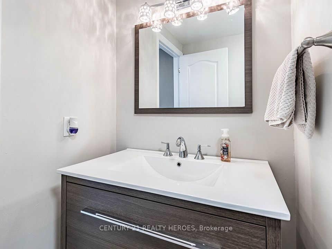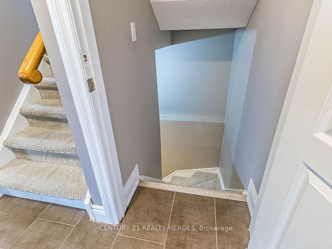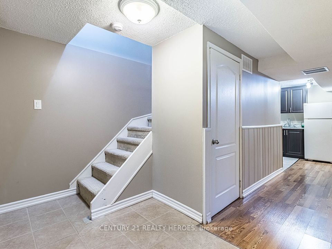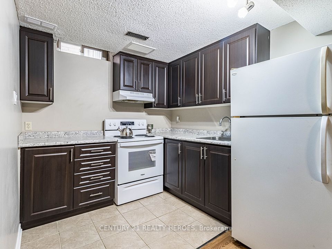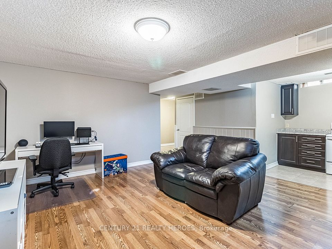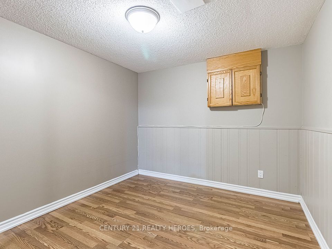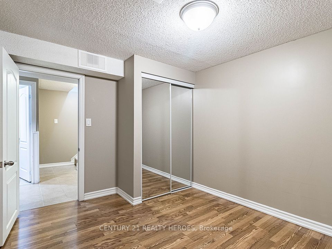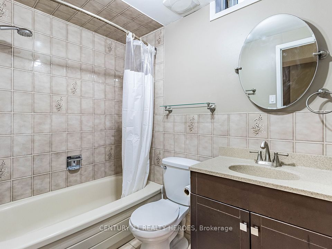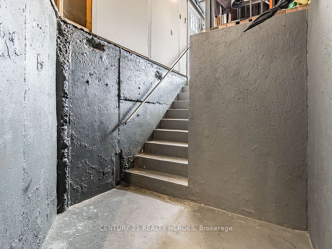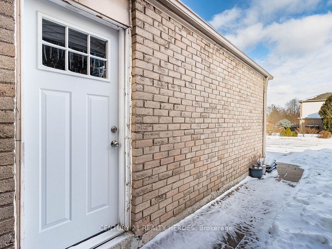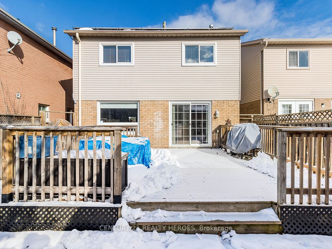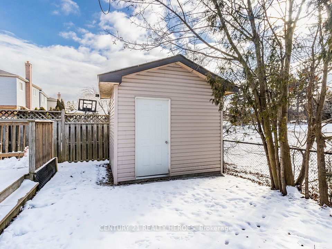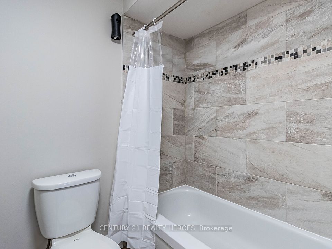34 Niagara Place Brampton ON L6S 4Y9
Listing ID
#W11937427
Property Type
Detached
Property Style
2-Storey
County
Peel
Neighborhood
Westgate
Days on website
1
Backing On To Park Beautiful 3 Br Detached Home. Fully Upgraded With Loads Of High End Upgrades. Glass Enclosed Porch With Slate Floor, Open Foyer With Porcelain Tiles, Modern Decor, All Washrooms recently Upgraded With High End Fixtures. Hardwood Floors, Huge Open Concept Kitchen With Custom Foldable Island, Becomes Breakfast Bar, Granite Counters And Stone Back-Splash. Main Floor Laundry With Inside Excess To The Garage. Separate Entrance To 1 Br Bsmt With Kitchen. Potential for in law suite.
List Price:
$ 1149900
Taxes:
$ 5479
Acreage:
< .50
Air Conditioning:
Central Air
Basement:
Finished, Separate Entrance
Exterior:
Aluminum Siding, Brick
Exterior Features:
Backs On Green Belt, Deck, Porch Enclosed
Foundation Details:
Concrete
Fronting On:
West
Garage Type:
Attached
Heat Source:
Gas
Heat Type:
Forced Air
Interior Features:
In-Law Suite, Water Heater
Lease:
For Sale
Parking Features:
Private Double
Property Features/ Area Influences:
Cul de Sac/Dead End, Park, Public Transit, School
Roof:
Asphalt Shingle
Sewers:
Sewer

|
Scan this QR code to see this listing online.
Direct link:
https://www.search.durhamregionhomesales.com/listings/direct/d39999486a731bae997d74c724c5a989
|
Listed By:
CENTURY 21 REALTY HEROES
The data relating to real estate for sale on this website comes in part from the Internet Data Exchange (IDX) program of PropTx.
Information Deemed Reliable But Not Guaranteed Accurate by PropTx.
The information provided herein must only be used by consumers that have a bona fide interest in the purchase, sale, or lease of real estate and may not be used for any commercial purpose or any other purpose.
Last Updated On:Friday, January 24, 2025 2:06 AM
