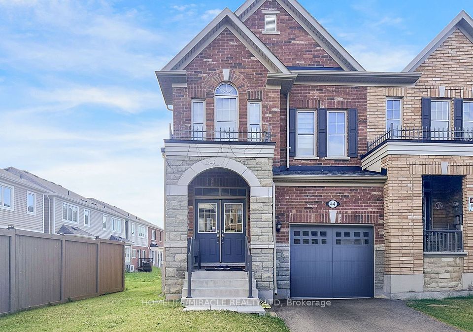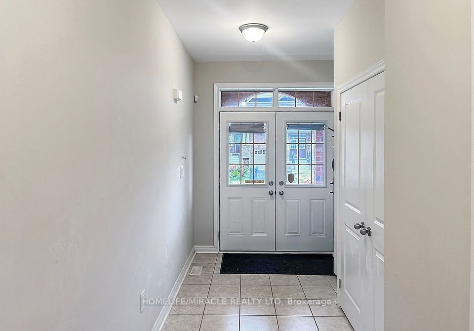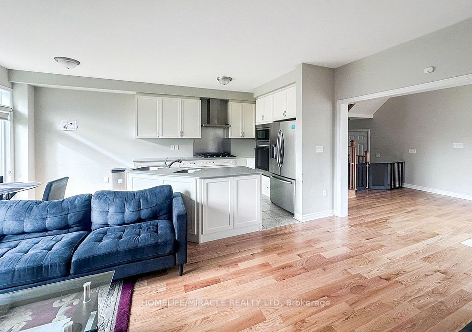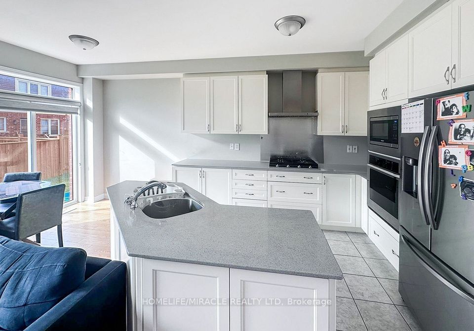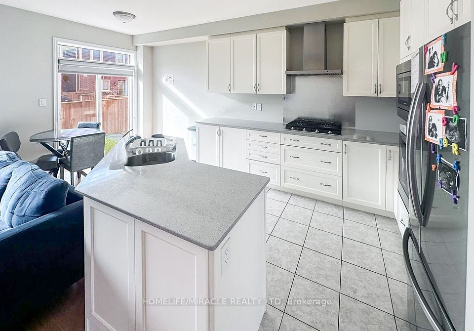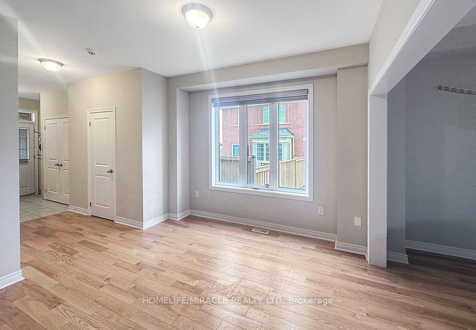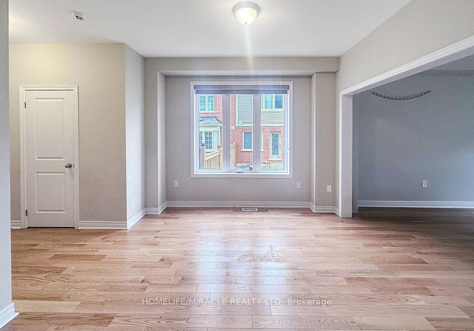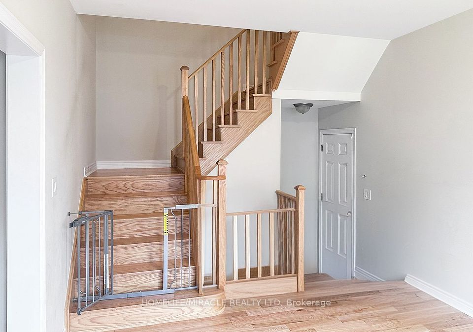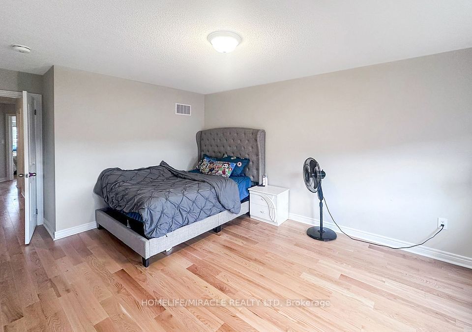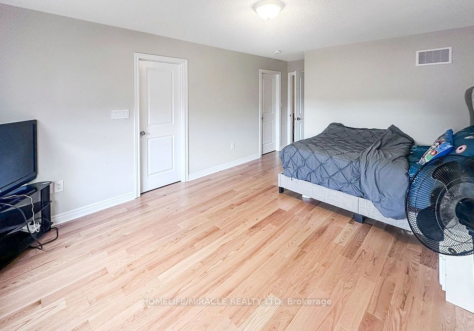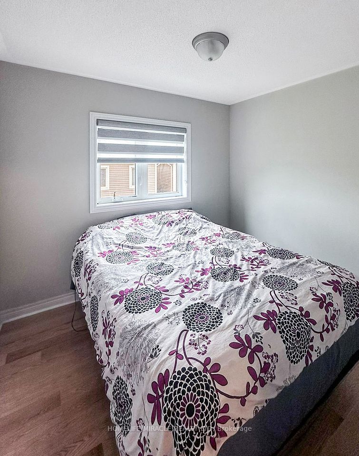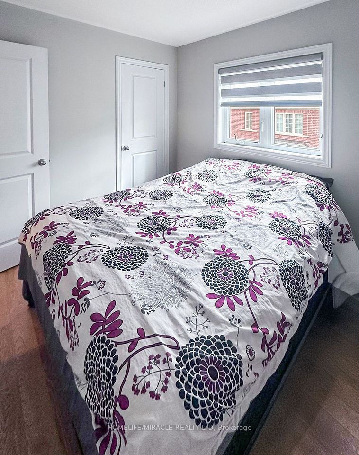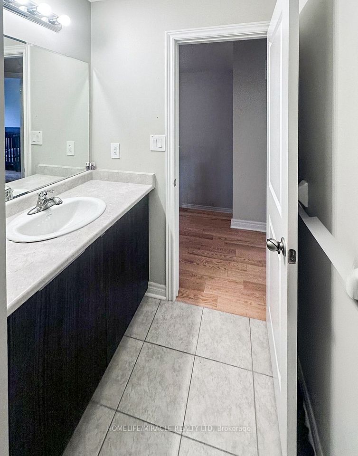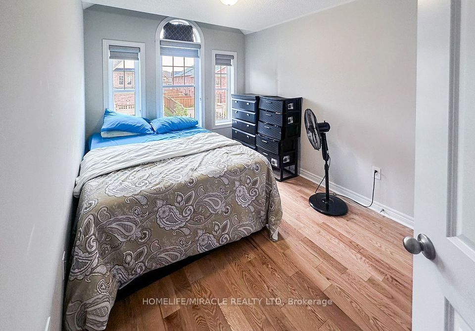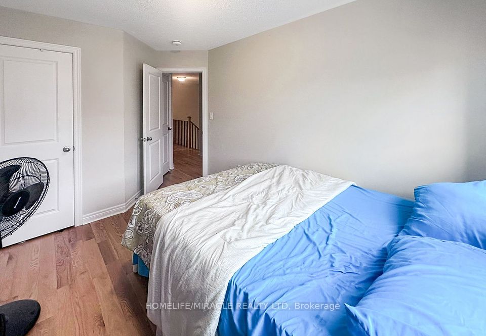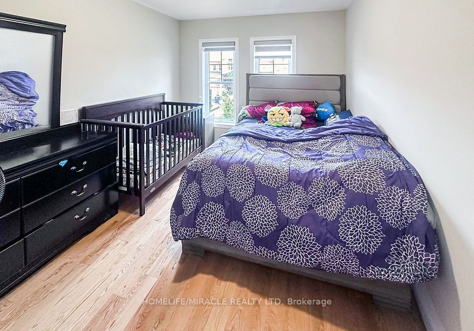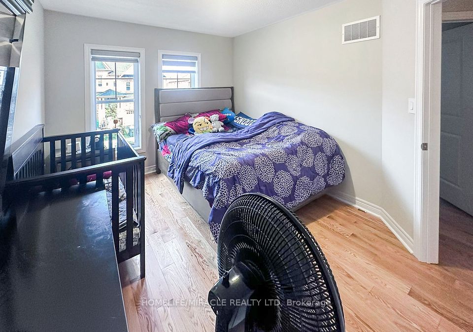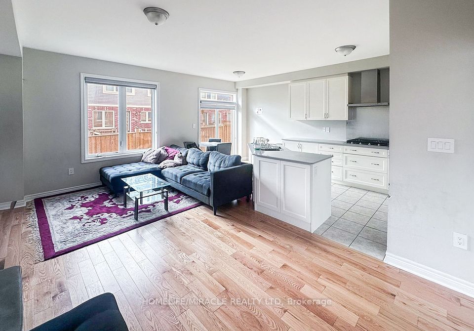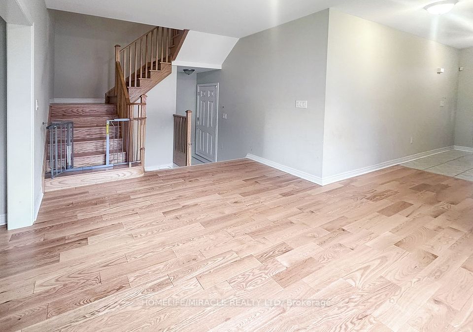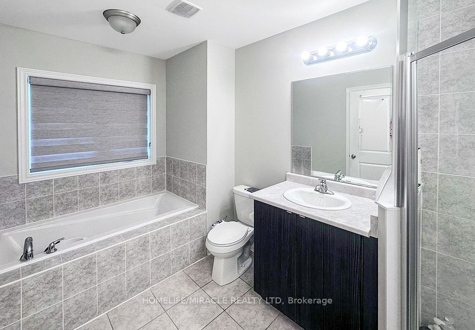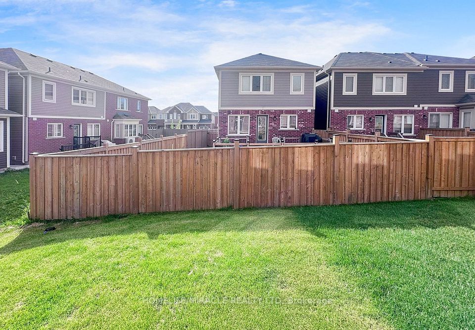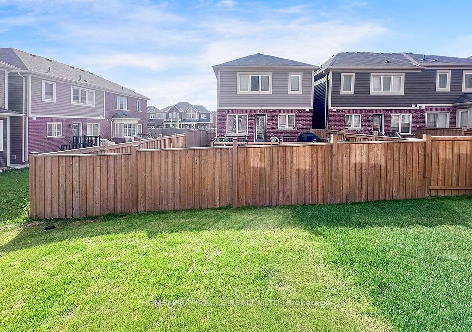44 Matterhorn Road Brampton ON L7A 0B7
Listing ID
#W11937538
Property Type
Att/Row/Townhouse
Property Style
2-Storey
County
Peel
Neighborhood
Northwest Brampton
Days on website
1
Welcome to 44 Matterhorn Rd In Brampton. 2-Storey End Unit Townhouse Just Like A Semi. 4 Bedrooms & 2.5 Baths With Built in Garage. The Main Level Boasts An Open-Concept Layout Great For Entertaining. The Kitchen Features Stainless Steel Appliances, Sliding Doors With Walk- Out To Fully Fenced Yard. Large Windows Throughout The Main Level. Gleaming Hardwood Floors On The Main Floor, 2nd Level Hallway And Primary Bedroom. The Primary Bedroom On Second Level Boasts A Walk-In Closet, & Luxurious 5 Pc Ensuite, With Glass Shower & Tub. Great Newer Sparkling Home In Move In Condition.
List Price:
$ 1035000
Taxes:
$ 5413
Air Conditioning:
Central Air
Approximate Age:
0-5
Approximate Square Footage:
1500-2000
Basement:
Unfinished
Exterior:
Brick, Stone
Foundation Details:
Concrete
Fronting On:
West
Garage Type:
Attached
Heat Source:
Gas
Heat Type:
Forced Air
Interior Features:
Other
Lease:
For Sale
Parking Features:
Available
Property Features/ Area Influences:
Fenced Yard, Park, Rec./Commun.Centre
Roof:
Asphalt Shingle
Sewers:
Sewer

|
Scan this QR code to see this listing online.
Direct link:
https://www.search.durhamregionhomesales.com/listings/direct/696981da06446e44401fd07ee32b8ce6
|
Listed By:
HOMELIFE/MIRACLE REALTY LTD
The data relating to real estate for sale on this website comes in part from the Internet Data Exchange (IDX) program of PropTx.
Information Deemed Reliable But Not Guaranteed Accurate by PropTx.
The information provided herein must only be used by consumers that have a bona fide interest in the purchase, sale, or lease of real estate and may not be used for any commercial purpose or any other purpose.
Last Updated On:Friday, January 24, 2025 2:06 AM
