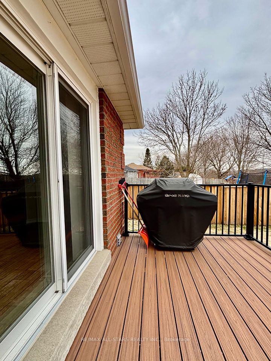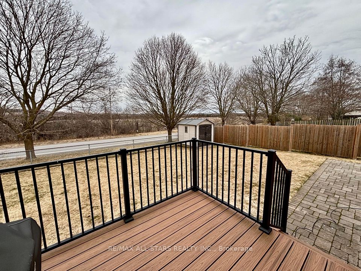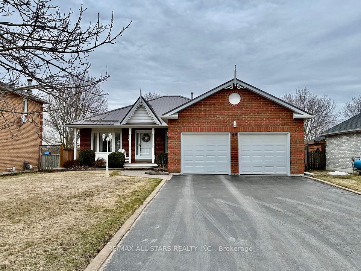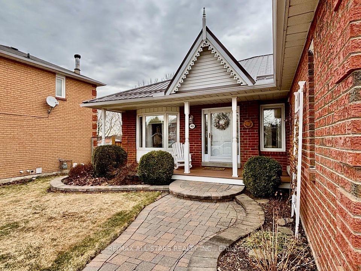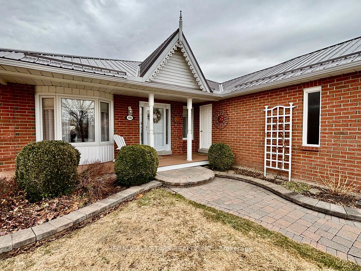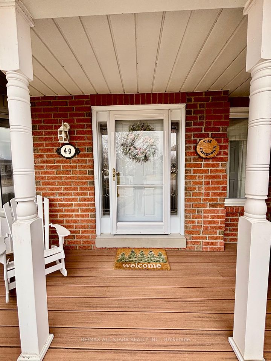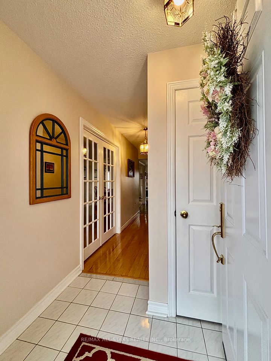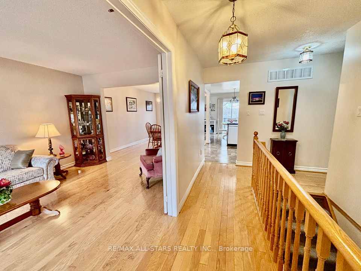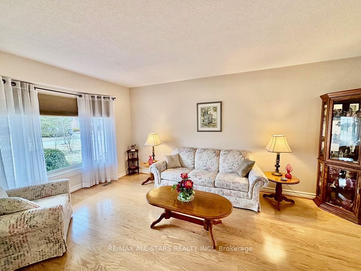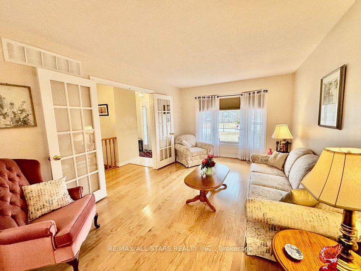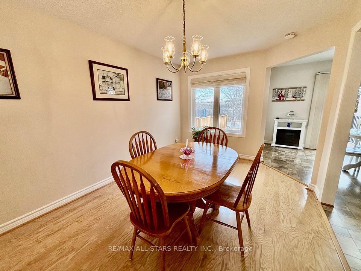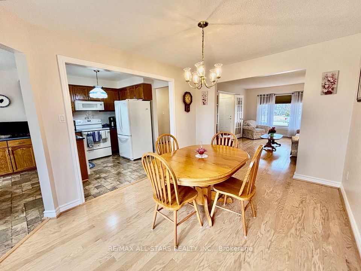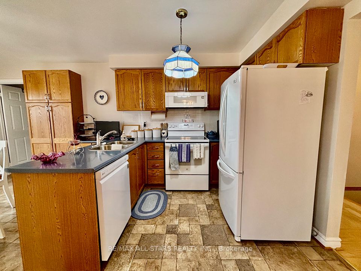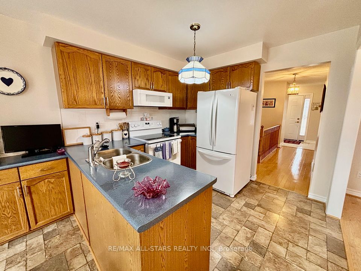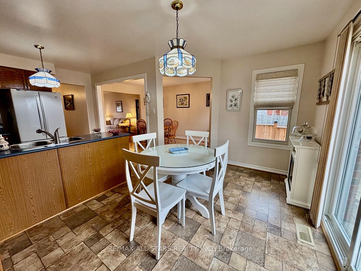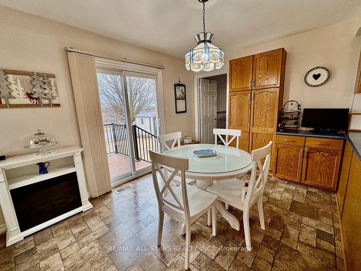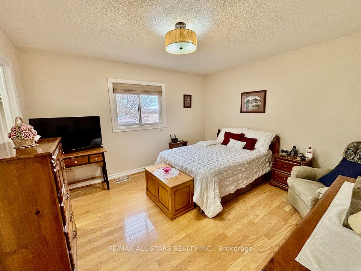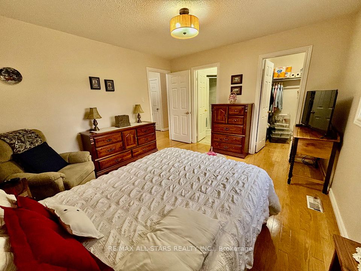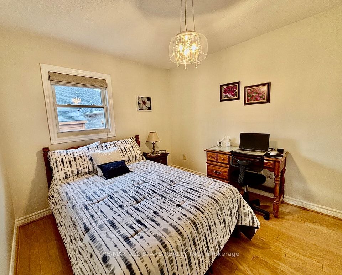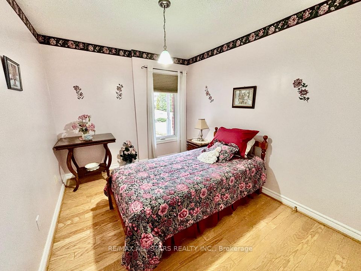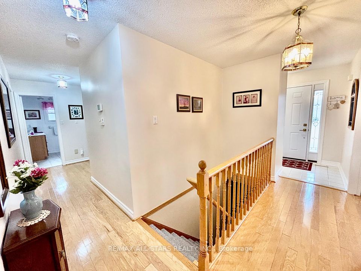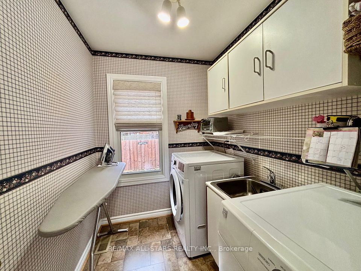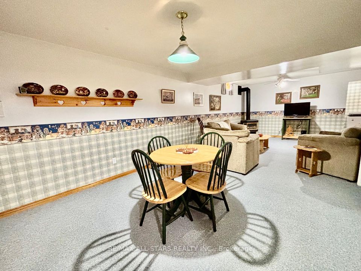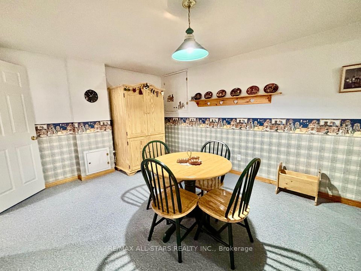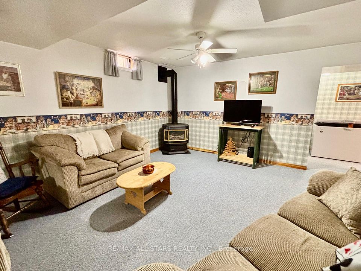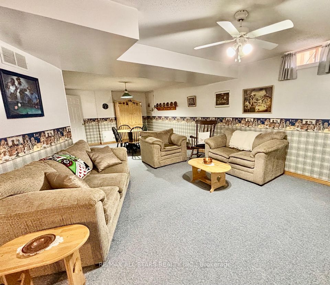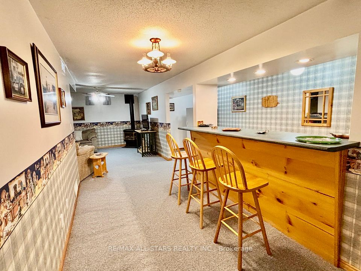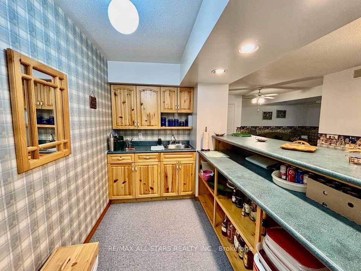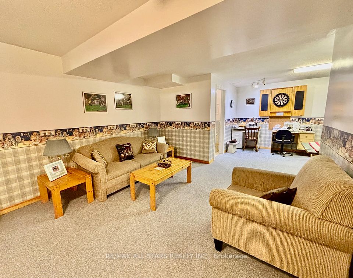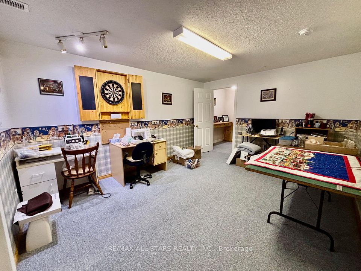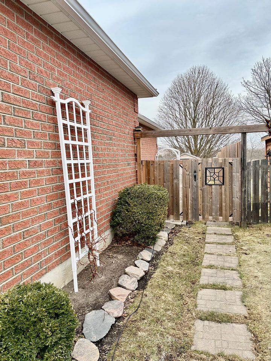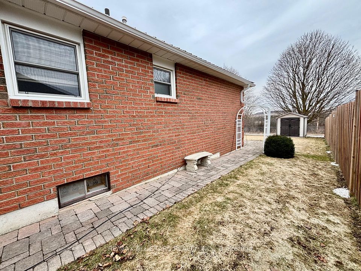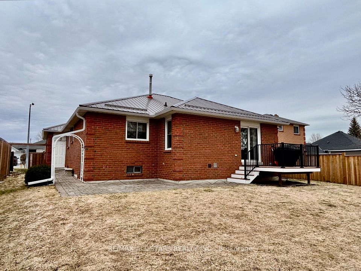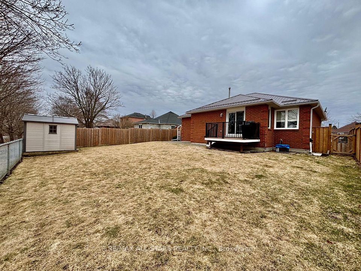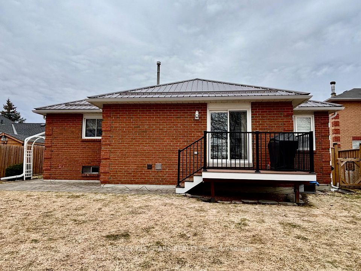49 Lorne Street Brock ON L0C 1H0
Listing ID
#N12051738
Property Type
Detached
Property Style
Bungalow
County
Durham
Neighborhood
Sunderland
Days on website
4
Welcome to this meticulously maintained 3-bedroom 3-bathroom bungalow, ideally located in the heart of Sunderland. This inviting home boasts a bright and welcoming layout that is perfect for both everyday living and entertaining. The main floor features a spacious open-concept kitchen and dining area, seamlessly blending style and function. Step outside from the kitchen to a fully fenced backyard complete with a composite deck, natural gas bbq hookup and interlock patio, offering a peaceful retreat with ample space for outdoor activities. The primary bedroom is a true retreat, complete with a 3-piece en-suite bathroom and a generous walk-in closet. The fully finished basement provides even more living space, ideal for relaxing or hosting guests. With a wet bar and a natural gas fireplace, this lower level is the perfect spot to unwind. Steps to Sunderland Public School and walking distance to all amenities and local parks. The attached 2 car garage offers ample storage for your vehicles or toys. With its perfect blend of comfort and practicality, this home is a must-see. Whether youre relaxing inside or entertaining guests, this bungalow offers the perfect place to call home. Don't miss the opportunity to view this lovely property schedule a tour today!
To navigate, press the arrow keys.
List Price:
$ 799900
Taxes:
$ 4633
Air Conditioning:
Central Air
Approximate Age:
31-50
Approximate Square Footage:
1100-1500
Basement:
Finished
Exterior:
Brick
Exterior Features:
Deck, Porch
Fireplace Features:
Family Room
Foundation Details:
Unknown
Fronting On:
East
Garage Type:
Attached
Heat Source:
Gas
Heat Type:
Forced Air
Interior Features:
Primary Bedroom - Main Floor, Water Heater
Lease:
For Sale
Parking Features:
Private
Property Features/ Area Influences:
Park, School
Roof:
Metal
Sewers:
Sewer

|
Scan this QR code to see this listing online.
Direct link:
https://www.search.durhamregionhomesales.com/listings/direct/d26c4230bcdebdf15c1d718a95019124
|
Listed By:
RE/MAX ALL-STARS REALTY INC.
The data relating to real estate for sale on this website comes in part from the Internet Data Exchange (IDX) program of PropTx.
Information Deemed Reliable But Not Guaranteed Accurate by PropTx.
The information provided herein must only be used by consumers that have a bona fide interest in the purchase, sale, or lease of real estate and may not be used for any commercial purpose or any other purpose.
Last Updated On:Friday, April 4, 2025 at 2:07 PM
