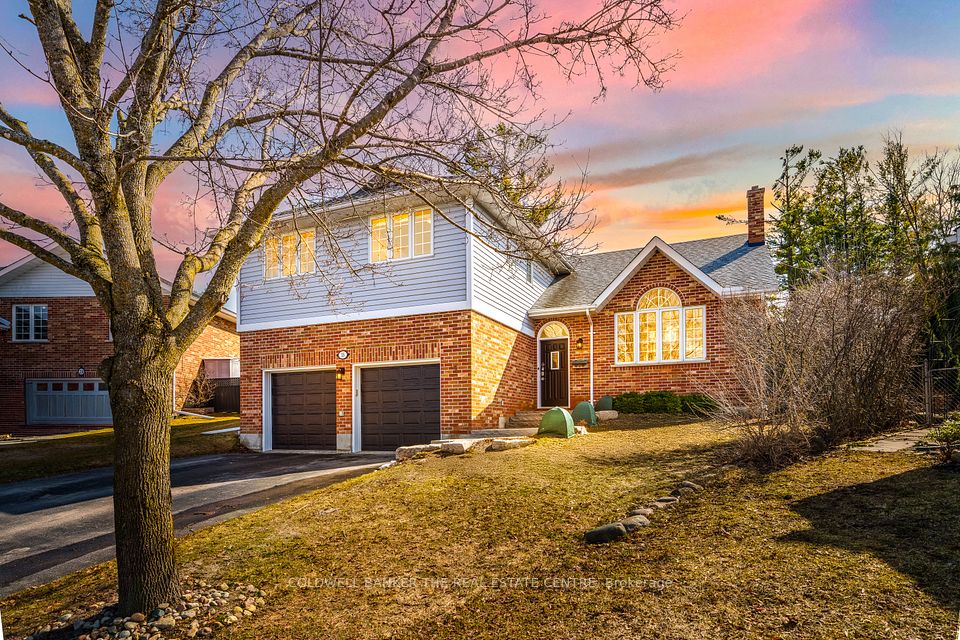15 David Crescent Brock ON L0E 1E0
Listing ID
#N12069708
Property Type
Detached
Property Style
Backsplit 5
County
Durham
Neighborhood
Cannington
Days on website
28
Welcome to 15 David Crescent, a beautifully updated 3+1 bedroom detached home nestled in a quiet and private cul-de-sac in the sought-after community of Cannington. This turnkey home is move-in ready and perfectly situated for families, offering a peaceful setting surrounded by mature trees, trails, and nature, while still being close to all essential amenities.Step inside to discover a bright and airy layout, complete with vaulted ceilings, tasteful lighting, and an open-concept living space designed for modern living. The large eat-in kitchen is a showstopperregally finished with stunning custom cabinetry, stainless steel appliances, and a walkout to a newly built deck and a spacious, family-friendly backyard. It's the perfect space for entertaining or enjoying a peaceful morning coffee.The home features a generous primary bedroom with a walk-in closet and a stylish 3-piece ensuite with a stand-up shower. Additional bedrooms are well-sized and tastefully painted throughout. The main floor laundry room adds function with garage access and a convenient side entrance. Downstairs, a cozy finished basement includes a recreation room and an additional bedroomideal for guests, older children, or a home office.Enjoy the convenience of a 2-car garage, garden shed, newer roof (2017), newer deck (2023) for outdoor relaxation. This home is just minutes from top-rated schools including McCaskills Mills Public School and Brock High School, a public library, skating arena, parks, restaurants, and local shops. Commuters will appreciate easy access to GO Bus Route 81, connecting to Whitby GO and the GTA.Dont miss this incredible opportunity to own a stylish, fully updated home in one of Canningtons most desirable locationswhere charm, nature, and convenience all come together.
To navigate, press the arrow keys.
List Price:
$ 849900
Taxes:
$ 4573
Acreage:
< .50
Air Conditioning:
Central Air
Approximate Age:
16-30
Approximate Square Footage:
1500-2000
Basement:
Crawl Space, Finished
Exterior:
Brick, Vinyl Siding
Exterior Features:
Deck, Landscaped, Recreational Area
Foundation Details:
Concrete
Fronting On:
South
Garage Type:
Attached
Heat Source:
Gas
Heat Type:
Forced Air
Interior Features:
Storage, Water Heater
Lease:
For Sale
Lot Shape:
Pie
Parking Features:
Private Double
Property Features/ Area Influences:
Fenced Yard, Park, Public Transit, School
Roof:
Asphalt Shingle
Sewers:
Sewer
View:
Clear, Panoramic, Park/Greenbelt, Pasture

|
Scan this QR code to see this listing online.
Direct link:
https://www.search.durhamregionhomesales.com/listings/direct/3ba558cfae33939dccbb7377a1c1ade1
|
Listed By:
COLDWELL BANKER THE REAL ESTATE CENTRE
The data relating to real estate for sale on this website comes in part from the Internet Data Exchange (IDX) program of PropTx.
Information Deemed Reliable But Not Guaranteed Accurate by PropTx.
The information provided herein must only be used by consumers that have a bona fide interest in the purchase, sale, or lease of real estate and may not be used for any commercial purpose or any other purpose.
Last Updated On:Tuesday, May 6, 2025 at 8:03 AM































