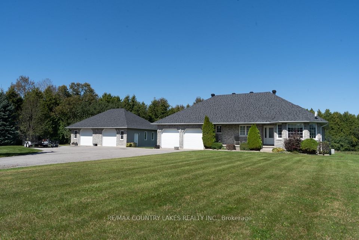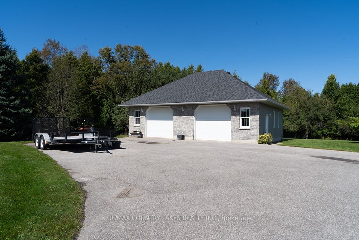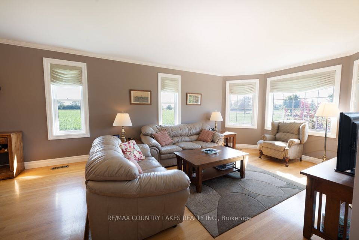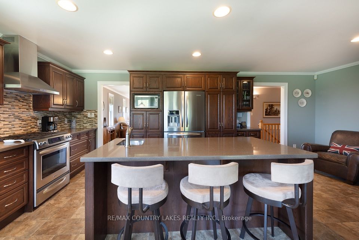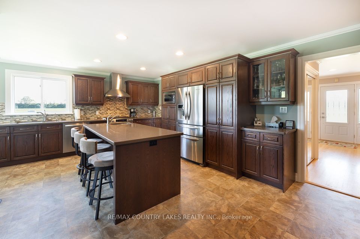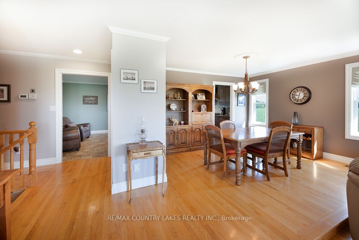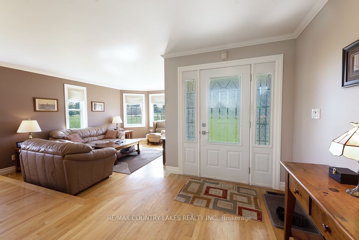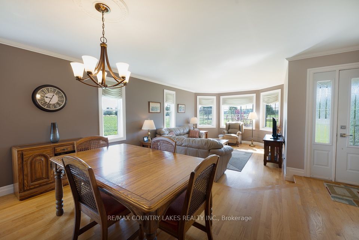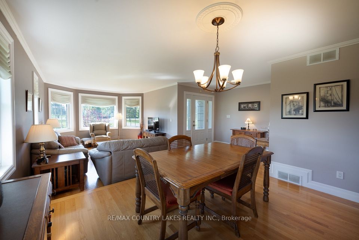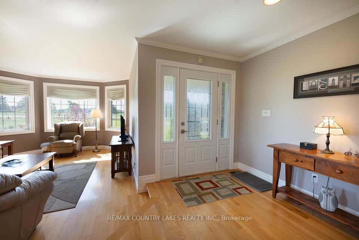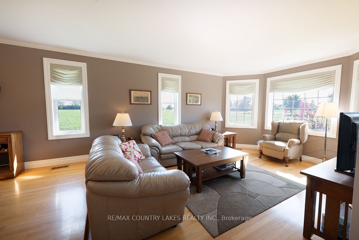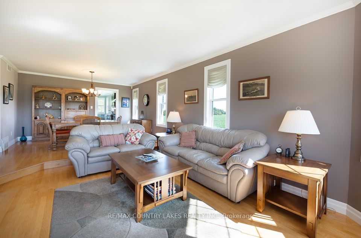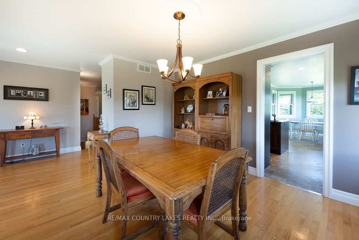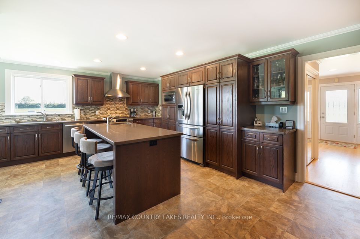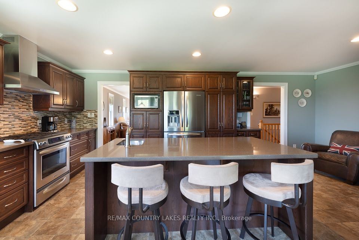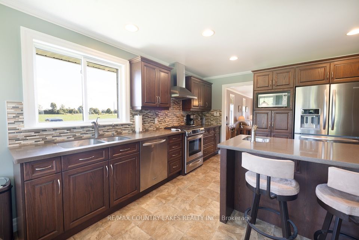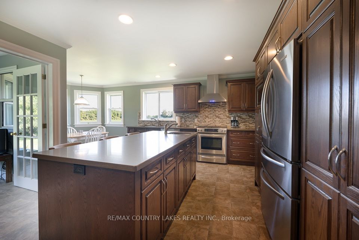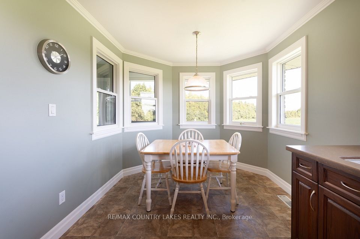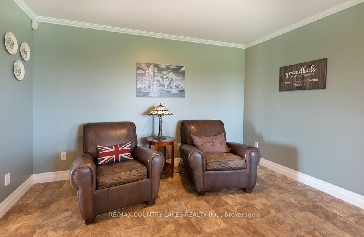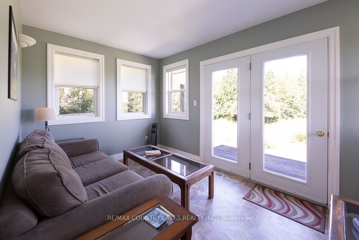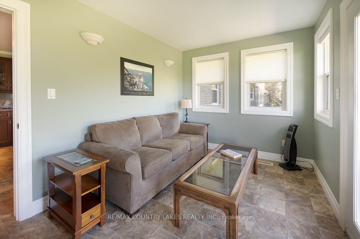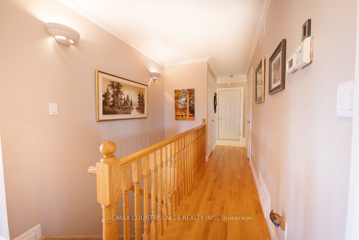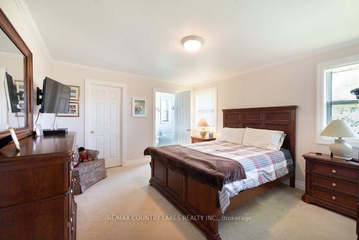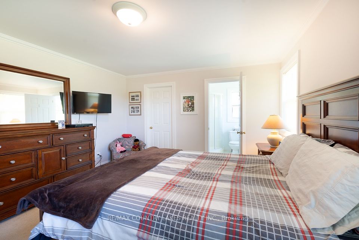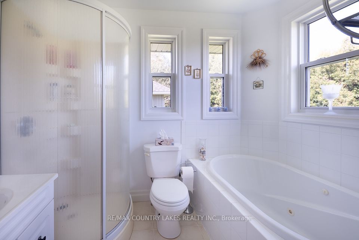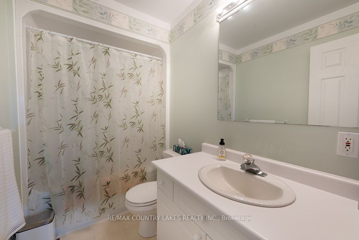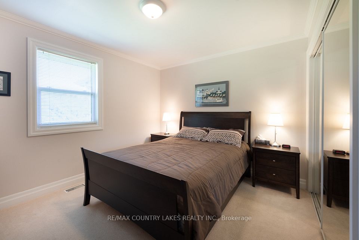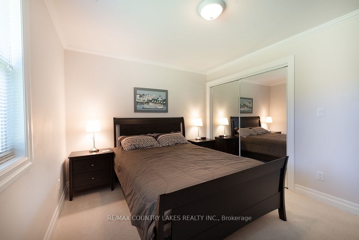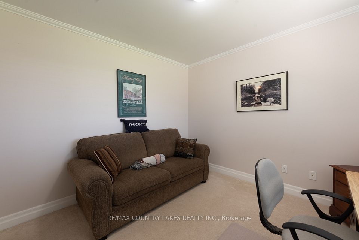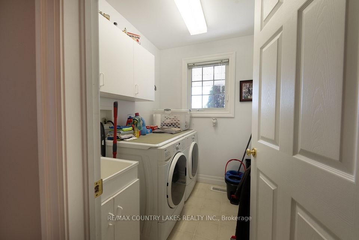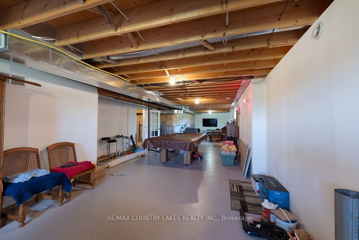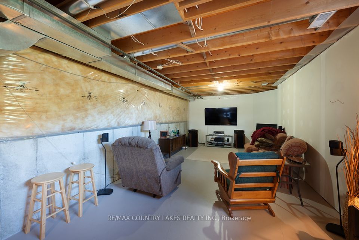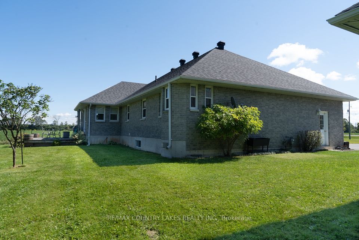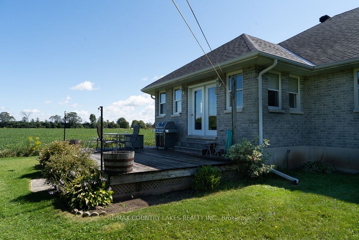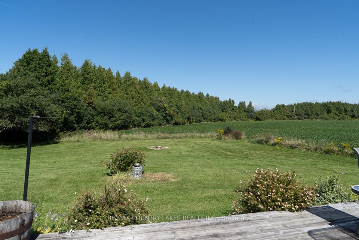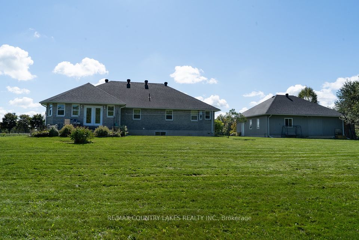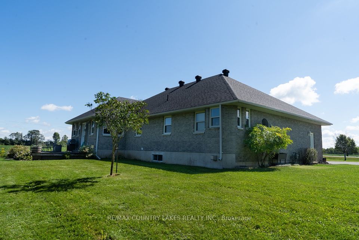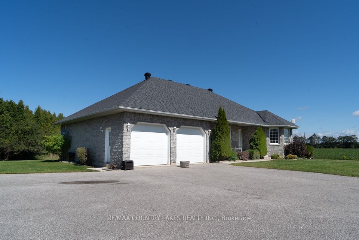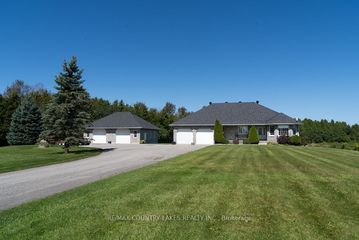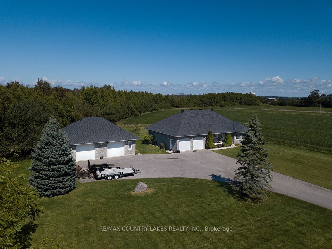725 Regional Road 12 N/A Brock ON L0E 1E0
Listing ID
#N9352041
Property Type
Detached
Property Style
Bungalow
County
Durham
Neighborhood
Rural Brock
Days on website
118
Surround yourself with privacy in this stunning custom built country bungalow. This spacious three bedroom home offers an attached two car garage with direct access into the home. Also the added plus of a detached 40 x 30 foot garage/ workshop with hydro and gas heating. All of this is situated on two acres with beautiful curb appeal and surrounded by forest and farm fields. The home has a lovely layout full of charm and character. You will be impressed once you walk into the home from the covered front porch. Inside you will find a sunken living room filled with an abundance of natural light, and an adjacent formal dining room. Walk further and you enter the spacious modern kitchen featuring a sitting area, large center island and separate breakfast area surrounded by windows. From the adjoining four season sunroom, walkout through garden doors to the deck and beautiful back yard. This main level also features the three bedrooms. Primary bedroom has a large walk-in closet and a four piece ensuite that boasts a soaker jacuzzi tub and separate shower. This level also offers a convenient main floor laundry with laundry tub and loads of cupboard space. From this level you will also enjoy the entrance to the two car attached garage. Finally, the full partially finished basement is just waiting for your personal touches. In this area, you will find a large recreation/games room combo, an oversized office(or fourth bedroom), a one piece washroom that is roughed in for vanity and shower, furnace room, utility room and cold room. The possibilities here are endless. Come have a look at this unique property! It has something for everyone in the family. You wont be disappointed. Only a few minutes drive to Cannington and Beaverton, and an easy commute to points south via Highway 48 or Highway 12
List Price:
$ 1350000
Taxes:
$ 6893
Air Conditioning:
Central Air
Approximate Age:
31-50
Approximate Square Footage:
2000-2500
Basement:
Full, Partially Finished
Exterior:
Brick, Stone
Fireplace Features:
Natural Gas
Foundation Details:
Poured Concrete
Fronting On:
North
Garage Type:
Attached
Heat Source:
Gas
Heat Type:
Forced Air
Interior Features:
Other
Other Structures:
Workshop
Parking Features:
Private Double
Property Features/ Area Influences:
Clear View, Level, School Bus Route, Wooded/Treed
Roof:
Asphalt Shingle
Sewers:
Septic
Water Supply Type:
Drilled Well

|
Scan this QR code to see this listing online.
Direct link:
https://www.search.durhamregionhomesales.com/listings/direct/cbab79405e4a0be34956297fb185d27f
|
Listed By:
RE/MAX COUNTRY LAKES REALTY INC.
The data relating to real estate for sale on this website comes in part from the Internet Data Exchange (IDX) program of PropTx.
Information Deemed Reliable But Not Guaranteed Accurate by PropTx.
The information provided herein must only be used by consumers that have a bona fide interest in the purchase, sale, or lease of real estate and may not be used for any commercial purpose or any other purpose.
Last Updated On:Sunday, January 12, 2025 2:05 AM
