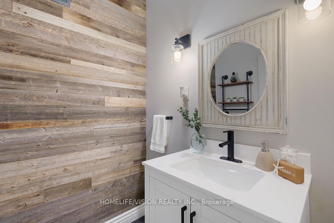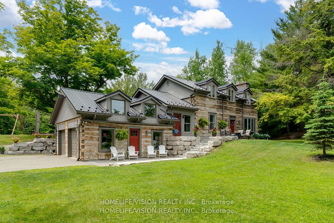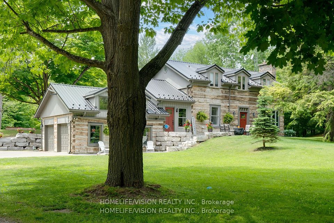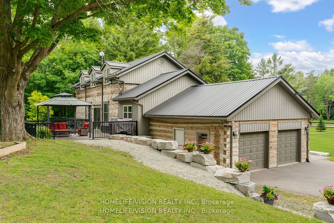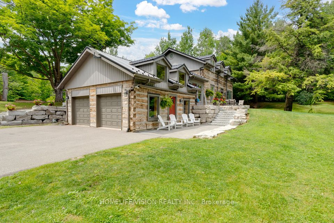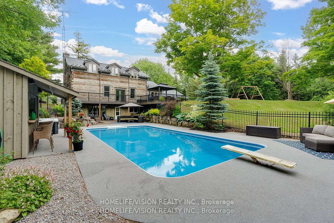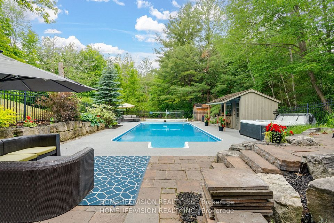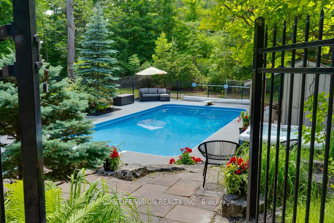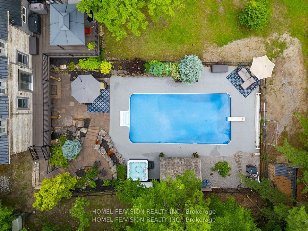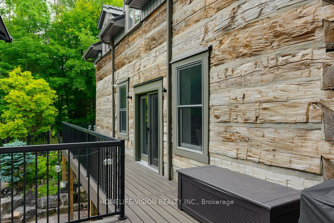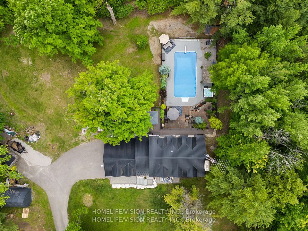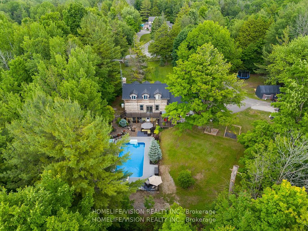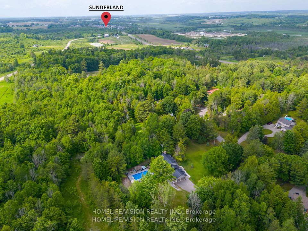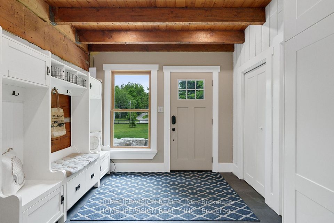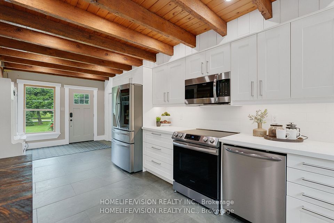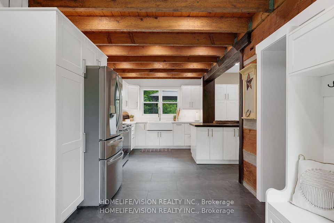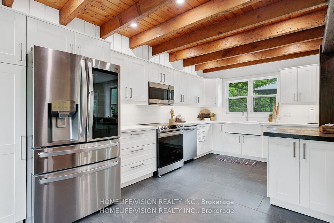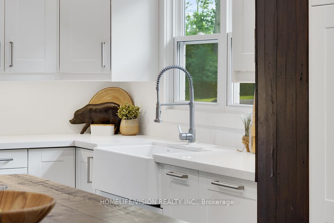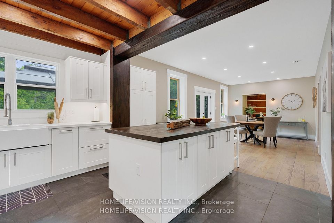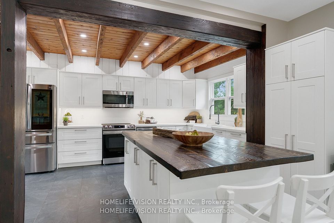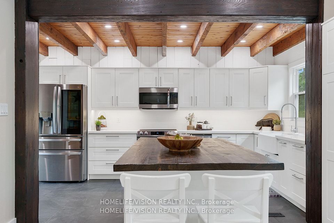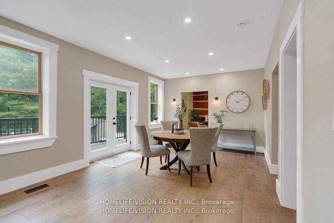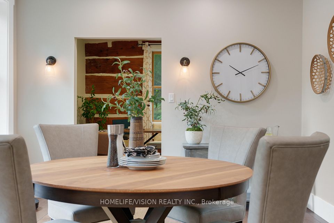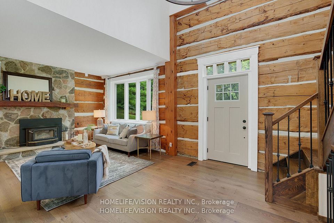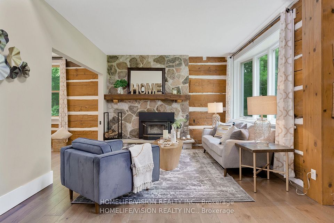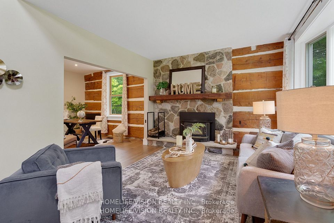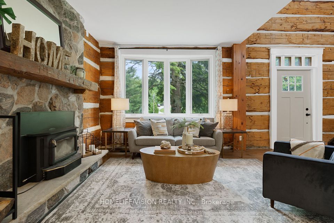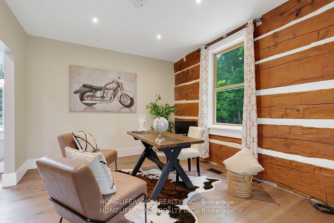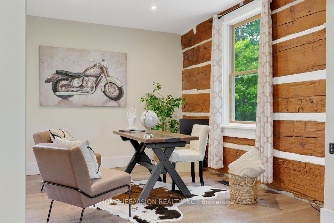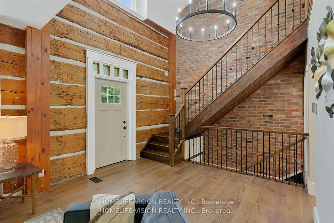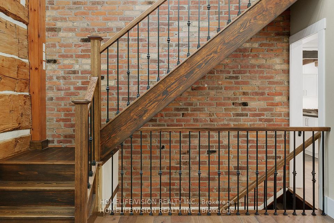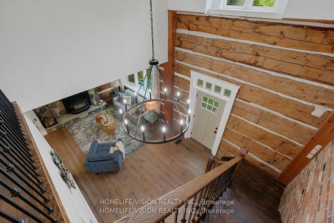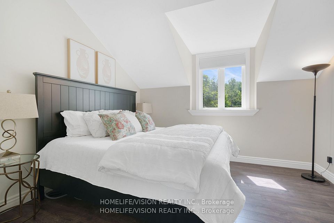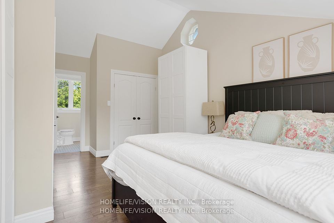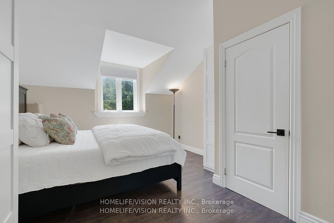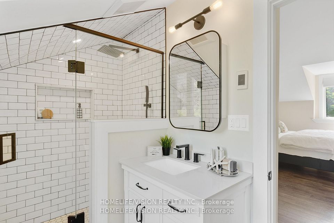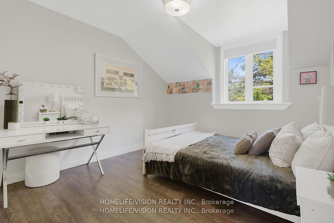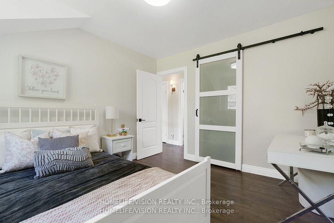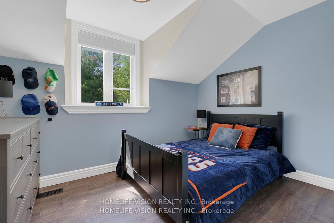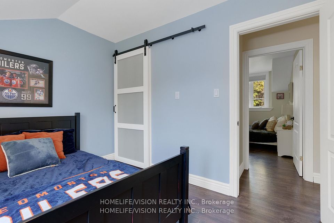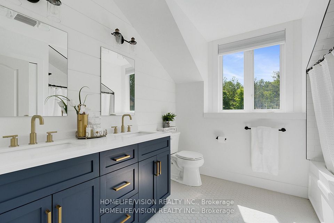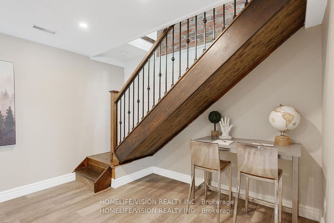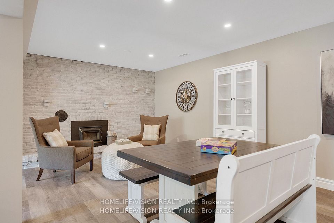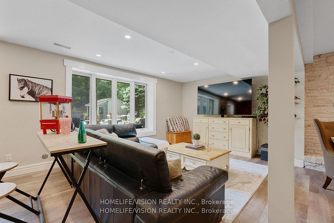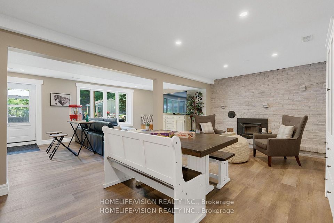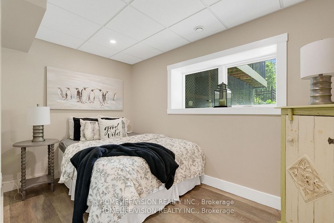24 The Pines Lane S Brock ON L0C 1H0
Listing ID
#N12042640
Property Type
Detached
Property Style
2-Storey
County
Durham
Neighborhood
Rural Brock
Days on website
9
Spectacular Hewn Log Home with 3+1 bedrooms and 4 bathrooms on 2.27 acres on coveted street! This serene, expertly landscaped property boasts a fully fenced lot surrounded by mature growth trees for the utmost privacy. Entertainers dream backyard oasis with in-ground saltwater pool, hot tub and multiples patios! Meticulously renovated with modern upgrades inside and out, no expense has been spared! Enjoy the spacious kitchen with quartz countertops and large reclaimed walnut island complimented by newer appliances, living room with soaring cathedral ceilings and stone wood burning fireplace, large office, dining room with beautiful backyard views and walkout to back deck, engineered hardwood throughout the main floor. The principal bedroom boasts a vaulted ceiling and ensuite with heated floors. Upstairs bedrooms have ample storage! Bright and cheery finished basement with walkout and gorgeous views of the backyard and pool, powder room, bedroom, and ample storage with luxury vinyl plank floor throughout. Exuding character with approx. 120 year old beams and brick feature wall. Spacious two car garage and large private laneway! Hardwired security cameras and industrial LED floodlights. Plenty of outdoor storage with two mennonite built sheds with steel roofs and a coverall. Backup generator that runs entire house. Some windows and doors replaced in 2024. Amazing property to live at and play on! Don't miss it! Upgrades include: Roof and Pool Heater (2017), Upstairs Laminate Floor (2018), Composite Deck (2019), Front Walkway (2020), Kitchen and Landscaping (2021), Engineered Hardwood on Main Floor, Fencing, Basement Luxury Vinyl Plank, Pool Liner, Hot Tub (2022), Master ensuite and upstairs bathroom, Pool Surround, Laundry Room, Stair treads restained, spindles replaced and banister replaced (2023), Water Filtration System, Main Floor Bathroom (2024).
To navigate, press the arrow keys.
List Price:
$ 1799999
Taxes:
$ 7541
Acreage:
2-4.99
Air Conditioning:
Central Air
Approximate Square Footage:
2000-2500
Basement:
Finished with Walk-Out
Exterior:
Log
Foundation Details:
Unknown
Fronting On:
West
Garage Type:
Attached
Heat Source:
Electric
Heat Type:
Heat Pump
Interior Features:
Other
Lease:
For Sale
Other Structures:
Garden Shed
Parking Features:
Private
Pool :
Inground
Property Features/ Area Influences:
Fenced Yard
Roof:
Metal
Sewers:
Septic
Water Supply Type:
Drilled Well

|
Scan this QR code to see this listing online.
Direct link:
https://www.search.durhamregionhomesales.com/listings/direct/a72bb11a613639eaf20006a29100c602
|
Listed By:
HOMELIFE/VISION REALTY INC.
The data relating to real estate for sale on this website comes in part from the Internet Data Exchange (IDX) program of PropTx.
Information Deemed Reliable But Not Guaranteed Accurate by PropTx.
The information provided herein must only be used by consumers that have a bona fide interest in the purchase, sale, or lease of real estate and may not be used for any commercial purpose or any other purpose.
Last Updated On:Friday, April 4, 2025 at 2:07 AM
