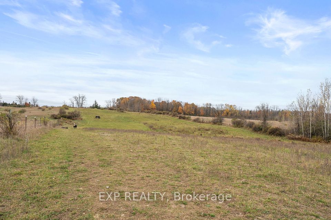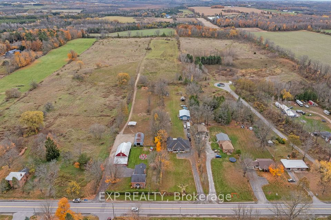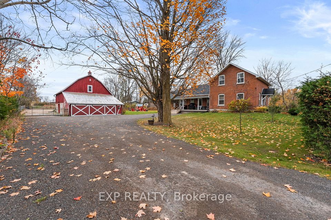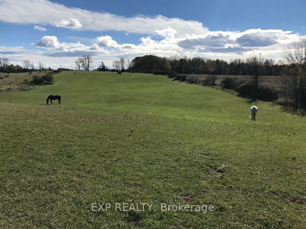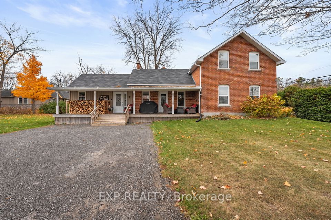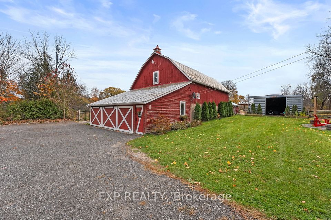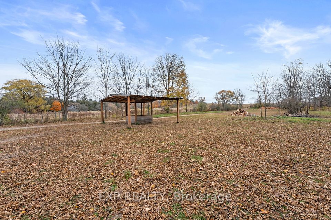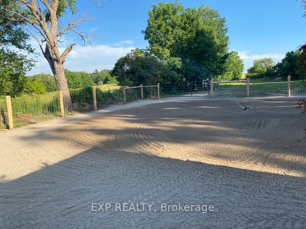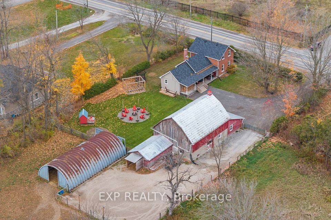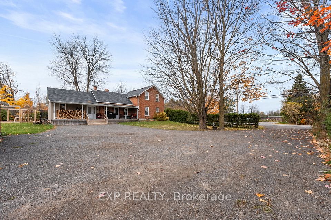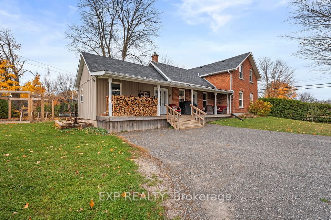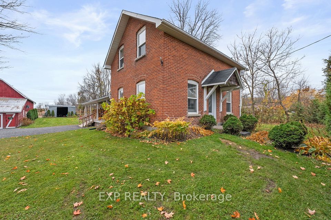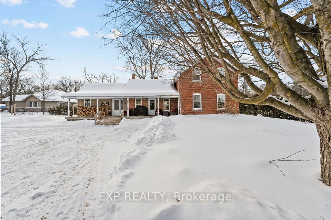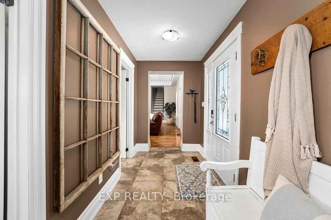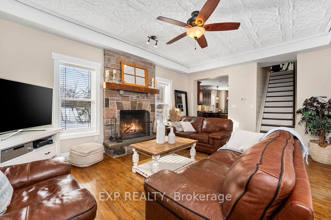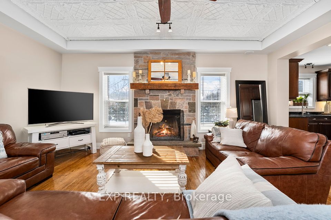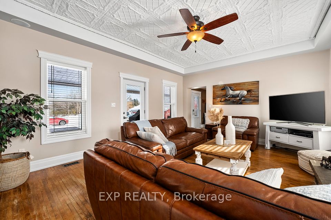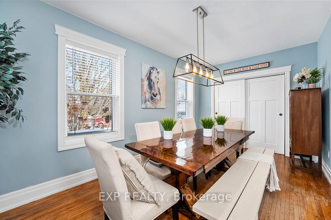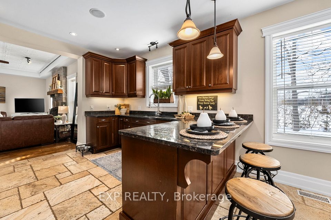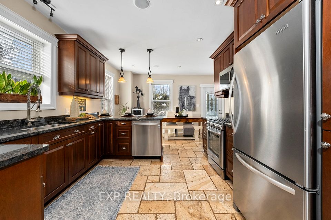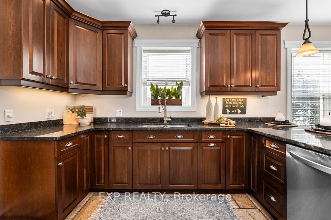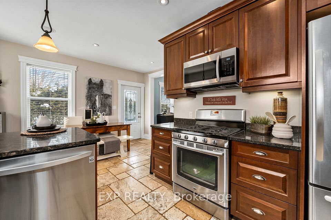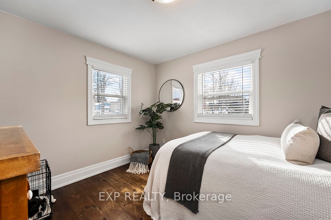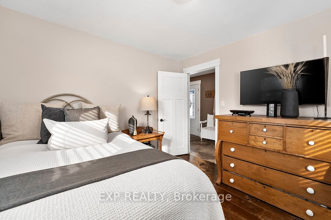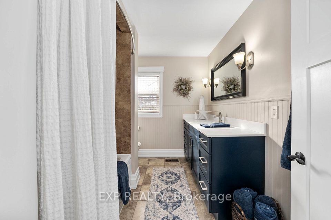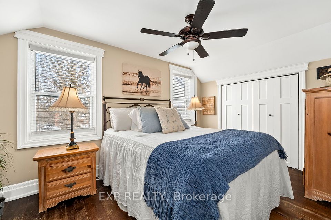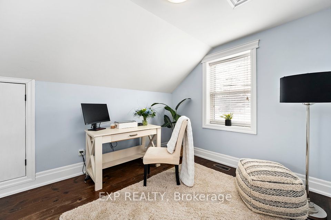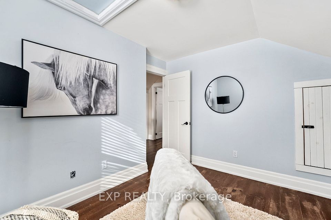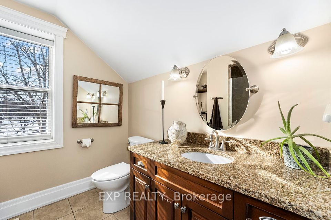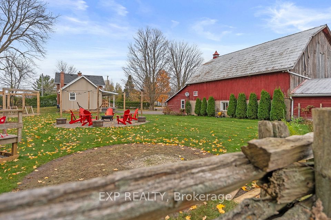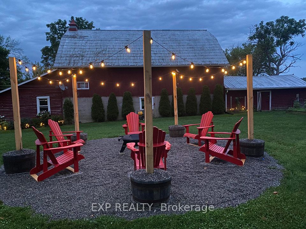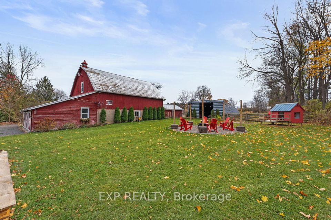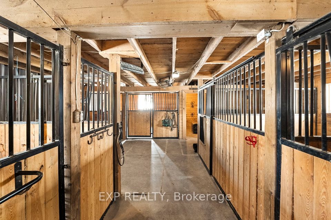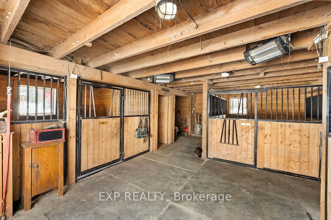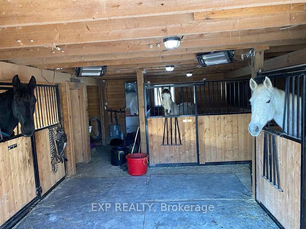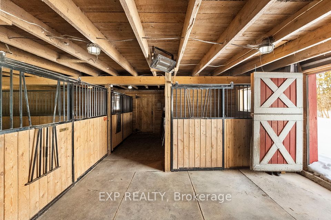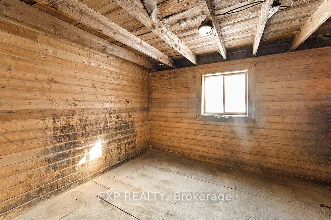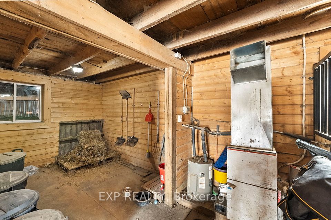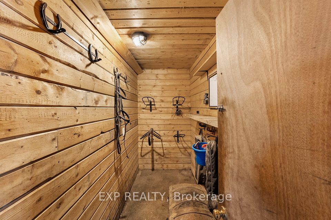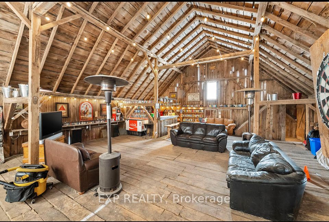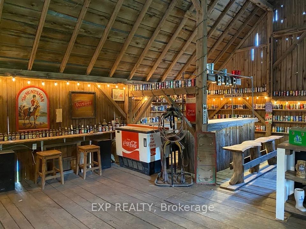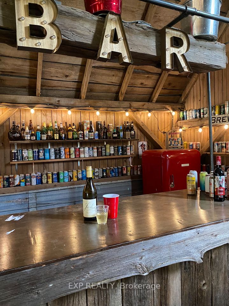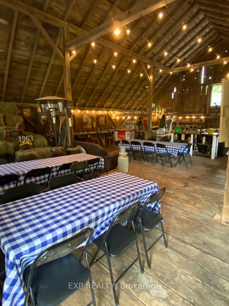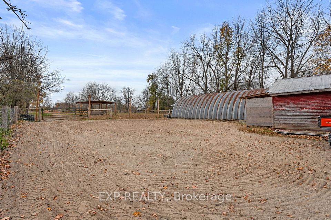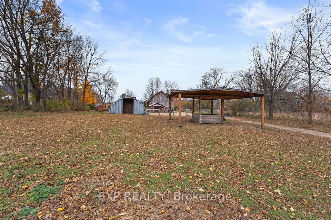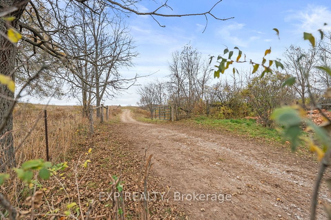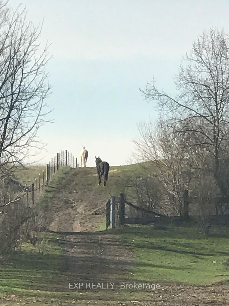1742 Cameron Street W Brock ON L0E 1E0
Listing ID
#N11972609
Property Type
Detached
Property Style
1 1/2 Storey
County
Durham
Neighborhood
Cannington
Days on website
49
Experience Elegance On 7.72 Scenic Acres! This Beautifully Restored 3-Bedroom, 2-Bath Home Blends Historic Charm With Modern Upgrades. Soaring 9-Foot Ceilings, A Striking Stone Fireplace, And A Designer Kitchen With Granite Countertops Create A Warm, Sophisticated Ambiance. Completely Rebuilt To The Studs In 2011, It Features R28/R50 Insulation, Updated Wiring And Plumbing, And Travertine Tile Flooring. A 4-Year-Old Furnace, Owned Brand-New Hot Water Tank (2024), And New 1,000-Gallon Septic (2019) Designed To Accommodate Future Expansion Or An Addition. Equestrian Perfection Awaits! A Custom 4-Stall Barn With A Furnace (2015) Offers Radiant Ambient Heat In The Grooming Area, An Insulated Tack/Feed Room, And Hot/Cold Water. Pristine Sand-Based Paddocks Ensures Zero-Mud Year-Round, While A New Sand Ring, Run-In Shelter, And Fresh Fencing (2023) Complete The Ideal Setup. The Charming Hayloft Pub/Lounge Adds A Unique Countryside Retreat. Minutes From Shopping Yet A World Apart, This Move-In-Ready Estate Is A Rare Gem. Don't Miss It!
To navigate, press the arrow keys.
List Price:
$ 1499000
Taxes:
$ 6138
Acreage:
5-9.99
Air Conditioning:
Central Air
Approximate Age:
100+
Approximate Square Footage:
1500-2000
Basement:
Unfinished
Exterior:
Brick
Exterior Features:
Landscaped, Porch, Privacy
Foundation Details:
Concrete, Stone
Fronting On:
South
Garage Type:
Detached
Heat Source:
Gas
Heat Type:
Forced Air
Interior Features:
Primary Bedroom - Main Floor, Storage, Upgraded Insulation, Water Heater, Water Softener
Lease:
For Sale
Lot Shape:
Irregular
Other Structures:
Barn, Garden Shed, Paddocks, Workshop
Parking Features:
Private
Property Features/ Area Influences:
Fenced Yard, Rolling
Roof:
Asphalt Shingle
Sewers:
Septic

|
Scan this QR code to see this listing online.
Direct link:
https://www.search.durhamregionhomesales.com/listings/direct/cfddeb99ae78c06b424eebe2c4a75d94
|
Listed By:
EXP REALTY
The data relating to real estate for sale on this website comes in part from the Internet Data Exchange (IDX) program of PropTx.
Information Deemed Reliable But Not Guaranteed Accurate by PropTx.
The information provided herein must only be used by consumers that have a bona fide interest in the purchase, sale, or lease of real estate and may not be used for any commercial purpose or any other purpose.
Last Updated On:Friday, April 4, 2025 at 2:07 AM
