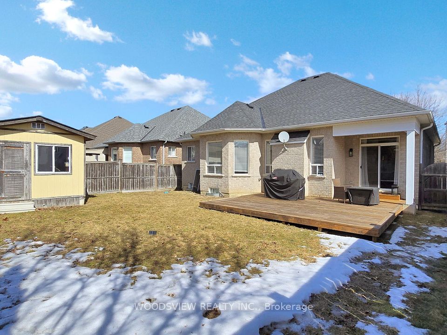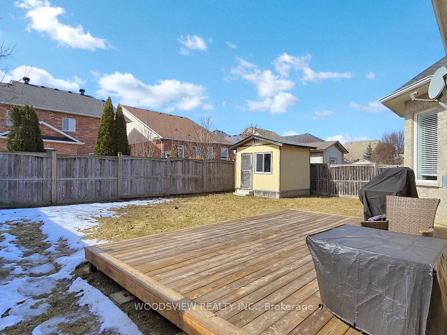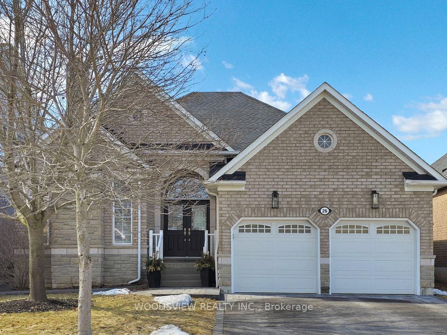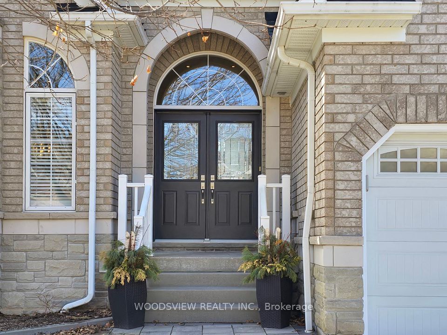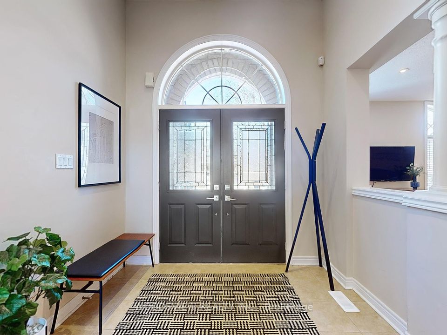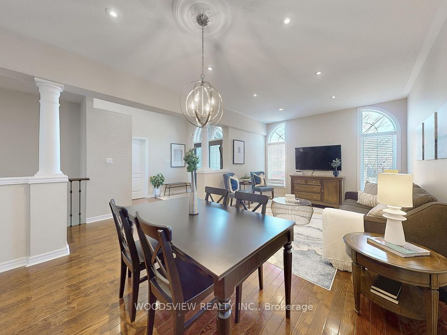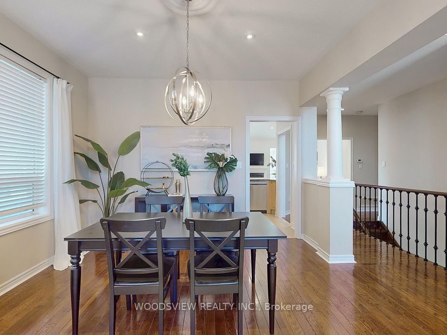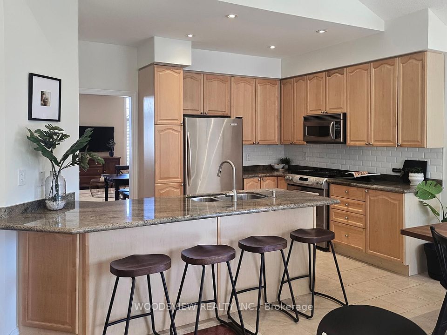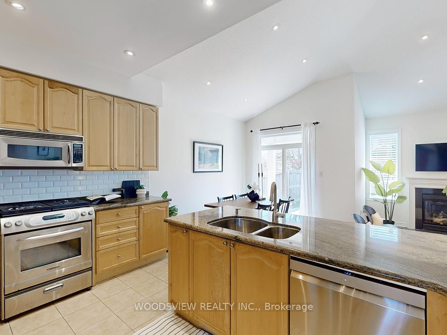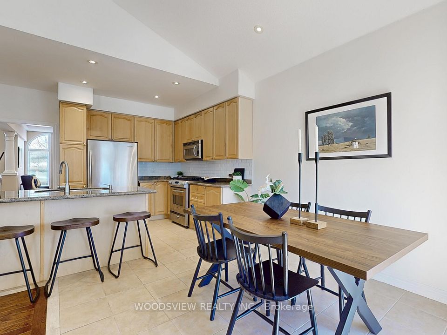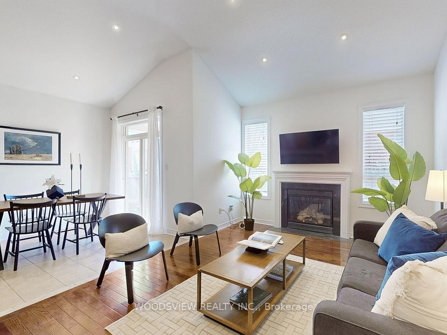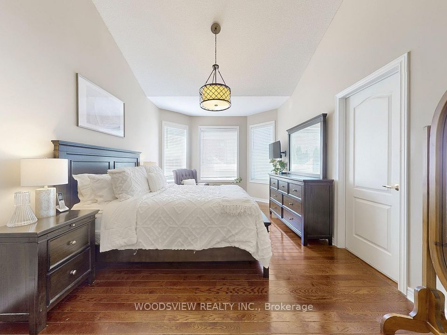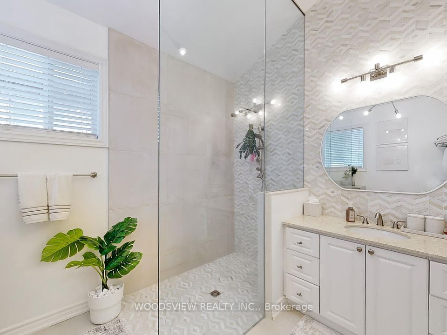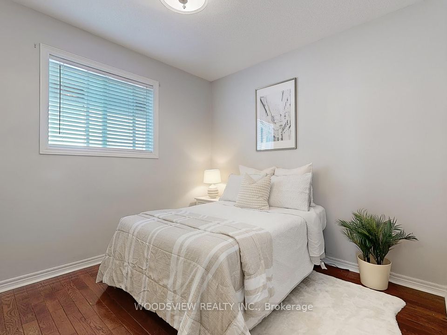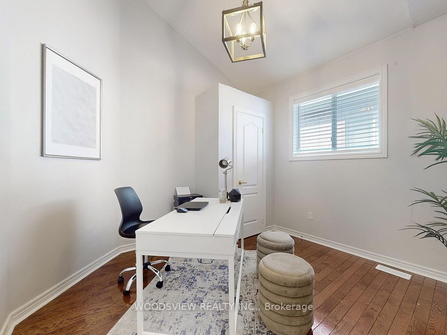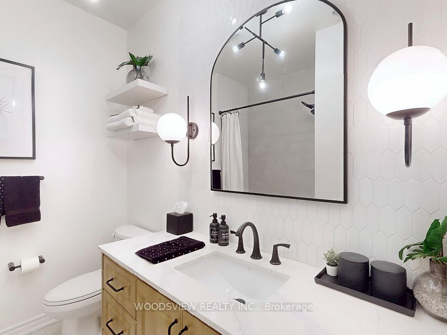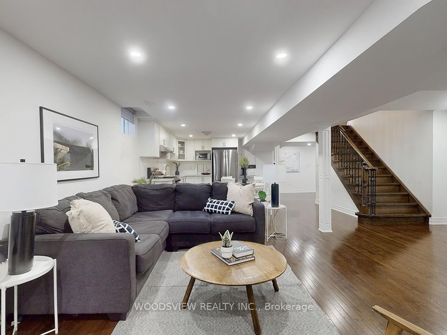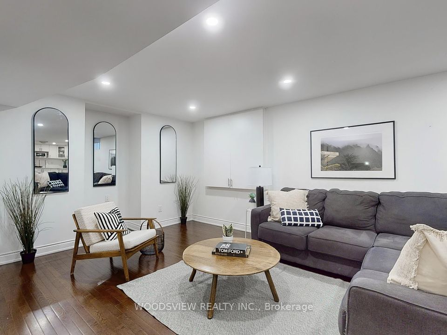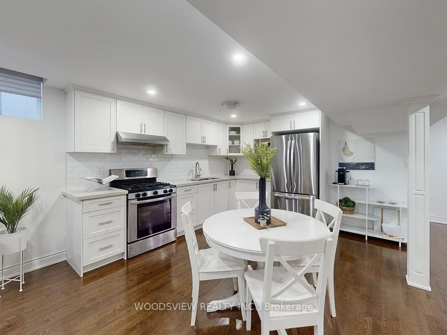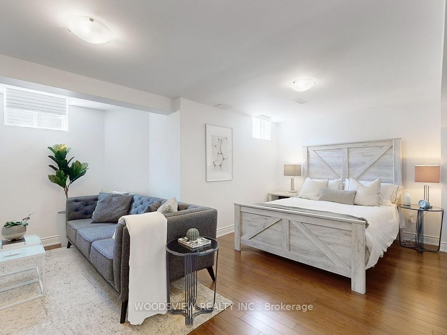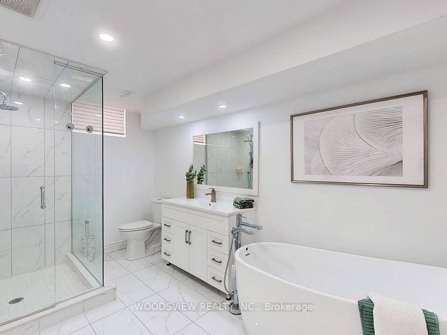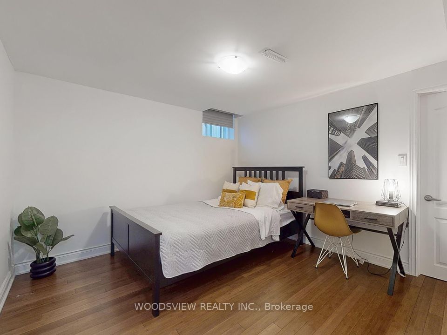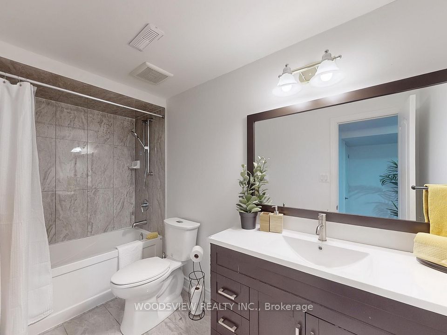26 Hawstead Crescent Whitby ON L1M 2M5
Listing ID
#E12027841
Property Type
Detached
Property Style
Bungalow
County
Durham
Neighborhood
Brooklin
Days on website
16
Step into this bright and spacious open-concept bungalow, offering 3+2 bedrooms and 4 elegantly designed bathrooms with high-end finishes throughout. The expansive main level is perfect for both entertaining and everyday living, featuring a combined living and dining area, a cozy family room with vaulted ceilings and a gas fireplace, and a well-appointed family-sized kitchen with a walkout to the deck. Convenient main-floor laundry provides direct access to the garage, while three generous bedrooms and two bathrooms complete this level.The fully finished basement adds incredible value with a second family room, a full kitchen, and two additional bedrooms, including a luxurious oversized retreat with a spa-like 4-piece bathroom and a massive walk-in closet.Additional highlights include ample storage and a large fenced backyard with a shed, perfect for outdoor gatherings or peaceful relaxation.Ideally located in a sought-after neighborhood near top-rated schools, parks, walking trails, restaurants, and shopping, this home is perfect for families seeking both space and convenience. With its functional layout and thoughtfully designed interiors, this home truly has it all!
To navigate, press the arrow keys.
List Price:
$ 1299000
Taxes:
$ 7261
Accessibility Features:
Roll-In Shower
Air Conditioning:
Central Air
Approximate Age:
16-30
Basement:
Finished
Exterior:
Brick, Stone
Exterior Features:
Deck
Fireplace Features:
Family Room, Natural Gas
Foundation Details:
Poured Concrete
Fronting On:
West
Garage Type:
Built-In
Heat Source:
Gas
Heat Type:
Forced Air
Interior Features:
Carpet Free, In-Law Capability
Lease:
For Sale
Parking Features:
Private
Property Features/ Area Influences:
Fenced Yard, Park, School
Roof:
Asphalt Shingle
Sewers:
Sewer

|
Scan this QR code to see this listing online.
Direct link:
https://www.search.durhamregionhomesales.com/listings/direct/b44d632243951a8d0f1f16b485431280
|
Listed By:
WOODSVIEW REALTY INC.
The data relating to real estate for sale on this website comes in part from the Internet Data Exchange (IDX) program of PropTx.
Information Deemed Reliable But Not Guaranteed Accurate by PropTx.
The information provided herein must only be used by consumers that have a bona fide interest in the purchase, sale, or lease of real estate and may not be used for any commercial purpose or any other purpose.
Last Updated On:Friday, April 4, 2025 at 2:07 AM
