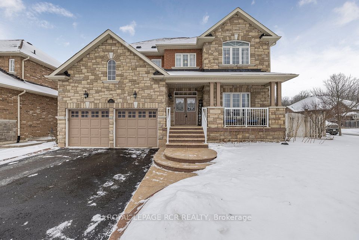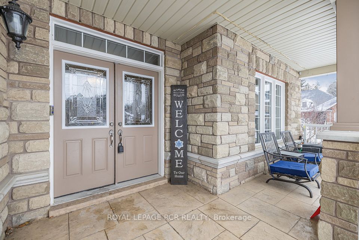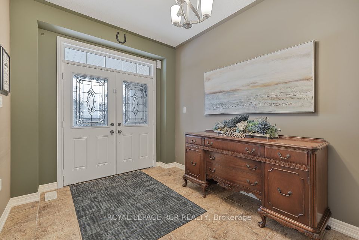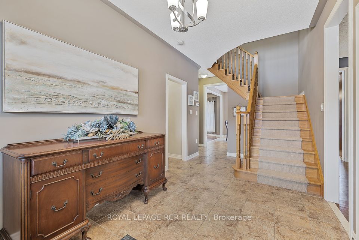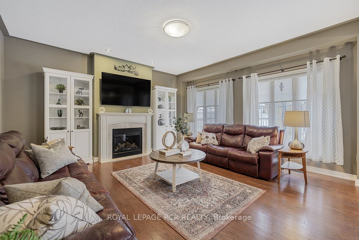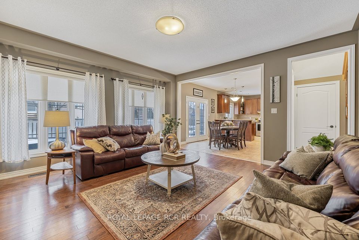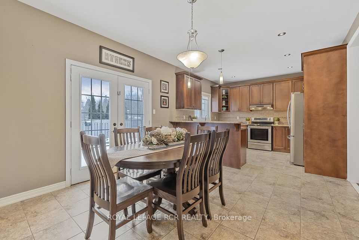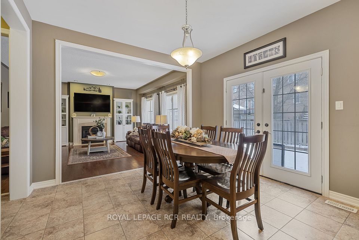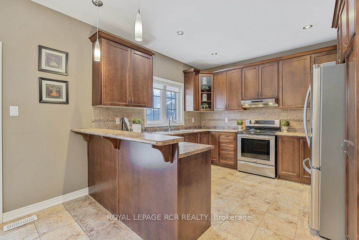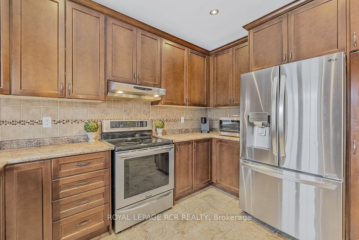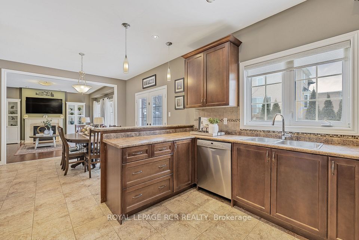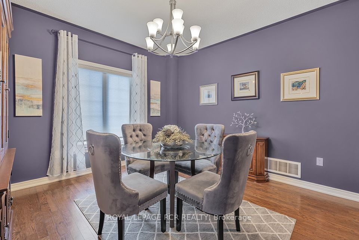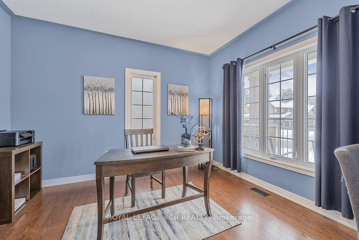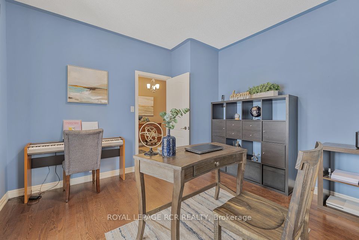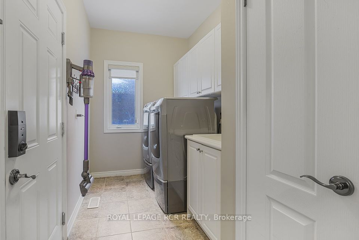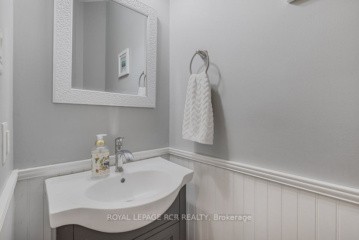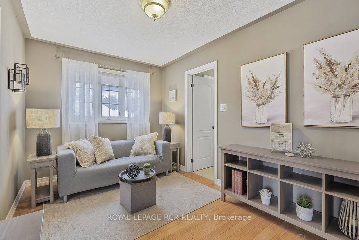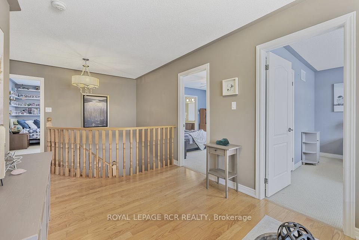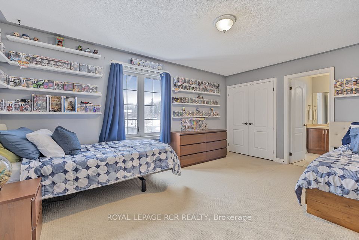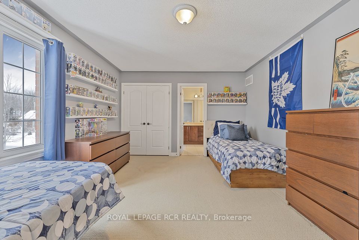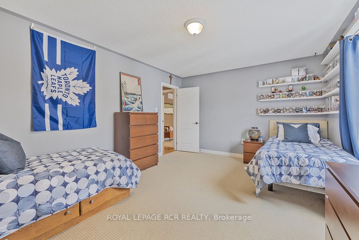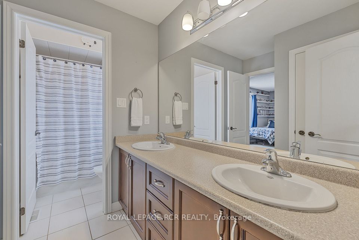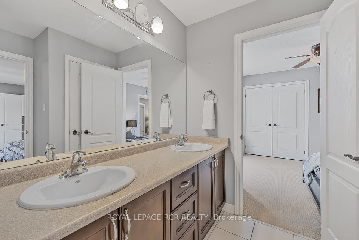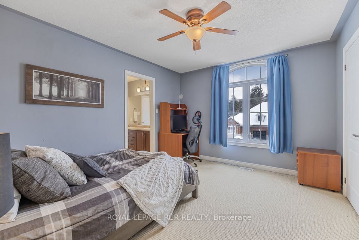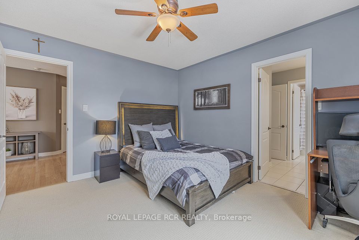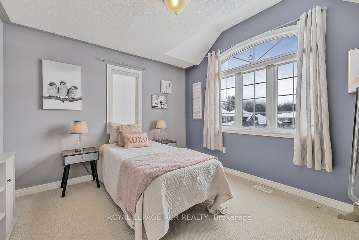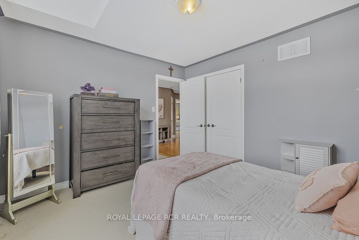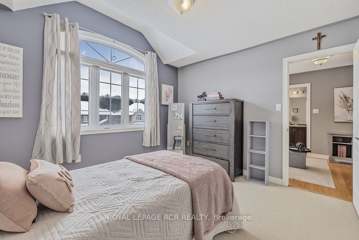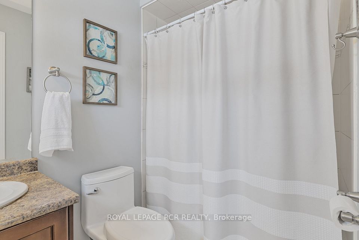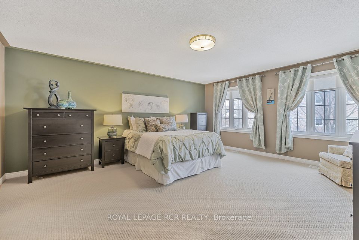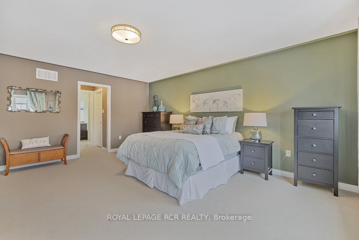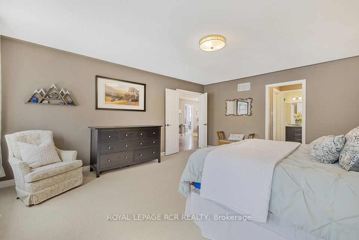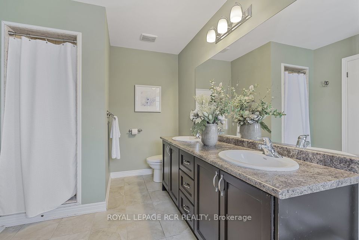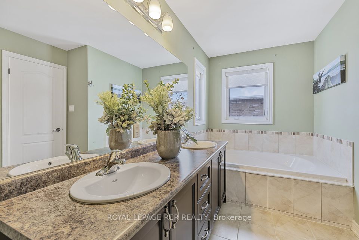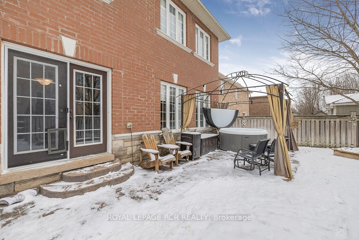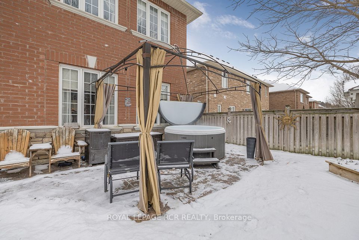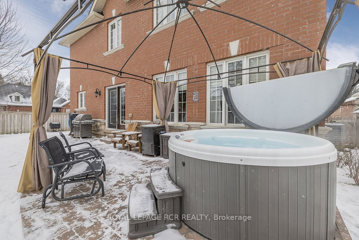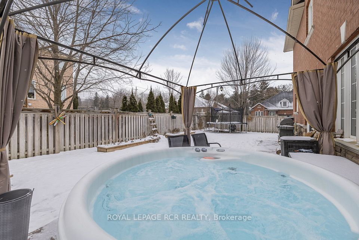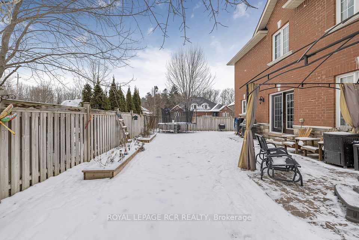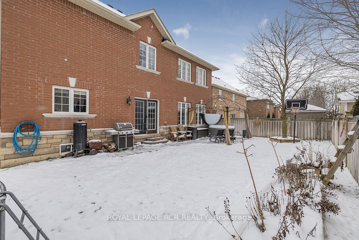2 Littlebrook Lane Caledon ON L7C 3M4
Listing ID
#W11911384
Property Type
Detached
Property Style
2-Storey
County
Peel
Neighborhood
Caledon East
Days on website
6
Nestled in an exclusive enclave in the picturesque village of Caledon East, this stunning family-oriented home is designed to impress even the most discerning buyers. Boasting a thoughtfully crafted layout this property offers everything you need for comfortable and elegant living. Key Features: Spacious Living: Four generously sized bedrooms on the second level, including a Jack-and-Jill bathroom, three full bathrooms to accommodate large families. Main Floor Comforts: Carpet-free with gleaming hardwood floors and elegant tile. Soaring 9-foot ceilings, a cozy gas fireplace, and pot lights throughout create a warm, inviting atmosphere. Dedicated Spaces: A main-floor office for work-from-home convenience, main-floor laundry, and a formal dining area for special gatherings. Chefs Kitchen: Ample storage with a pantry, plus a spacious eat-in area overlooking the backyard. Outdoor Oasis: A beautifully landscaped and fully fenced yard, complete with a rear stone patio, hot tub, and gazebo perfect for entertaining or relaxing in your private retreat.This home combines style, functionality, and location, all set in the charming community of Caledon East. Dont miss the opportunity to make this property your forever home! Schedule your private viewing today!
List Price:
$ 1449000
Taxes:
$ 6619
Air Conditioning:
Central Air
Approximate Age:
6-15
Approximate Square Footage:
2500-3000
Basement:
Full, Unfinished
Exterior:
Brick, Stone
Exterior Features:
Landscaped, Lawn Sprinkler System, Patio
Fireplace Features:
Family Room, Natural Gas
Foundation Details:
Poured Concrete
Fronting On:
North
Garage Type:
Attached
Heat Source:
Gas
Heat Type:
Forced Air
Interior Features:
Auto Garage Door Remote, Central Vacuum, Water Softener
Lease:
For Sale
Parking Features:
Private Double
Property Features/ Area Influences:
Fenced Yard, Park, Rec./Commun.Centre, School, School Bus Route
Roof:
Asphalt Shingle
Sewers:
Sewer

|
Scan this QR code to see this listing online.
Direct link:
https://www.search.durhamregionhomesales.com/listings/direct/757b2c91e8ae778c95616c7b00fd5430
|
Listed By:
ROYAL LEPAGE RCR REALTY
The data relating to real estate for sale on this website comes in part from the Internet Data Exchange (IDX) program of PropTx.
Information Deemed Reliable But Not Guaranteed Accurate by PropTx.
The information provided herein must only be used by consumers that have a bona fide interest in the purchase, sale, or lease of real estate and may not be used for any commercial purpose or any other purpose.
Last Updated On:Monday, January 13, 2025 2:01 AM
