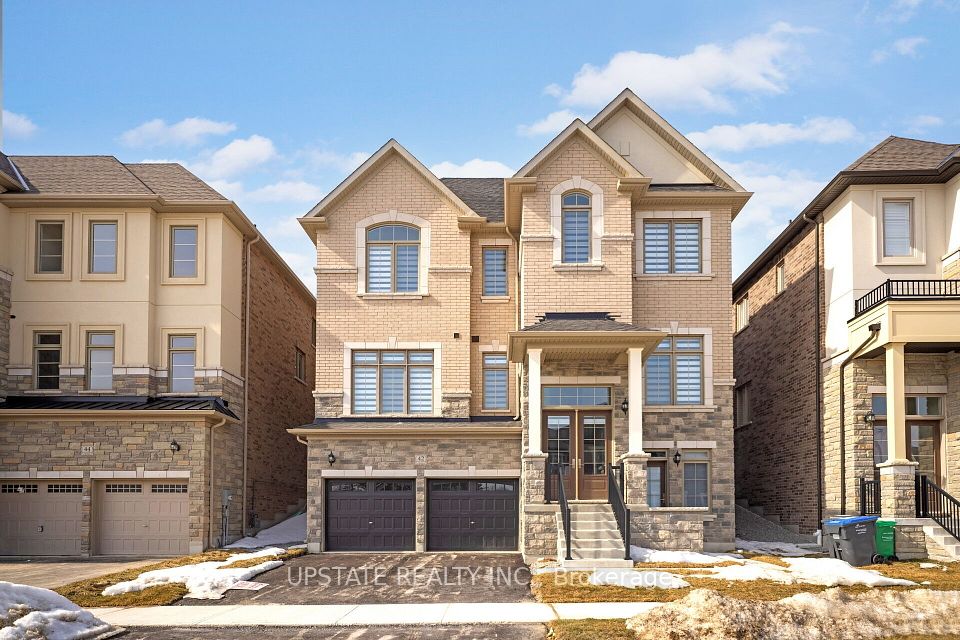42 James Walker Avenue Caledon ON L7C 4M8
Listing ID
#W12048046
Property Type
Detached
Property Style
2-Storey
County
Peel
Neighborhood
Caledon East
Days on website
7
This brand-new, never-lived-in detached home is situated in the sought-after Caledon East community, built by Mosaik Homes. The home is the Edinburgh model, Elevation B, offering a spacious 3,675 sq ft. The main floor features separate living, dining, and family rooms, providing plenty of room for relaxation and entertaining. Additionally, there is a den, perfect for a home office or study. Throughout the home, high-quality hardwood flooring adds a touch of elegance and warmth to the living spaces. The bright and airy family room boasts a cozy gas fireplace, perfect for relaxing during the colder months. The expansive kitchen is designed for both functionality and style, equipped with stainless steel appliances, including a built-in oven, built-in microwave, and a large center island, ideal for preparing meals or gathering around. On the second floor, the primary bedroom serves as a true retreat, offering a luxurious 5-piece ensuite bathroom and a spacious walk-in closet, providing ample storage. The additional bedrooms are generously sized, bright, and comfortable, making them perfect for family members or guests. The home is designed to cater to modern needs, with ample space for growing families. This home is conveniently located near schools, shopping centers, restaurants, and the Caledon Community Centre, ensuring that you have everything you need within reach. For nature lovers, the nearby Caledon Trailway offers scenic walking and biking paths. With its combination of modern amenities, spacious design, and excellent location, this home provides the perfect balance of comfort, style, and convenience for todays lifestyle.
To navigate, press the arrow keys.
Approximate Age:
New
Approximate Square Footage:
3500-5000
Basement:
Separate Entrance, Unfinished
Exterior:
Brick
Fireplace Features:
Natural Gas
Foundation Details:
Unknown
Fronting On:
North
Garage Type:
Built-In
Heat Source:
Gas
Heat Type:
Forced Air
Lease:
For Sale
Parking Features:
Private
Roof:
Unknown
Sewers:
Sewer

|
Scan this QR code to see this listing online.
Direct link:
https://www.search.durhamregionhomesales.com/listings/direct/ab9b4adde0575c28e3555b1ad2c73aa9
|
Listed By:
UPSTATE REALTY INC.
The data relating to real estate for sale on this website comes in part from the Internet Data Exchange (IDX) program of PropTx.
Information Deemed Reliable But Not Guaranteed Accurate by PropTx.
The information provided herein must only be used by consumers that have a bona fide interest in the purchase, sale, or lease of real estate and may not be used for any commercial purpose or any other purpose.
Last Updated On:Friday, April 4, 2025 at 7:58 AM











































