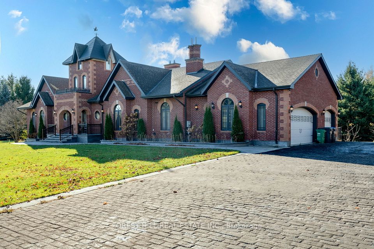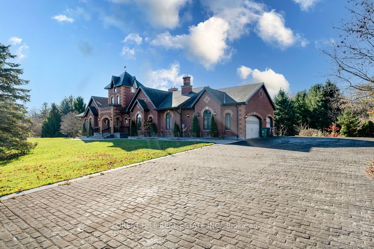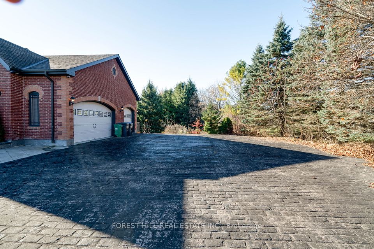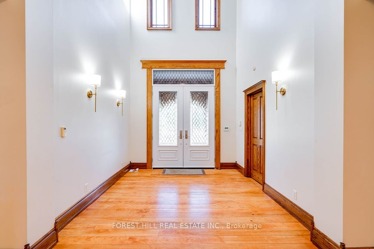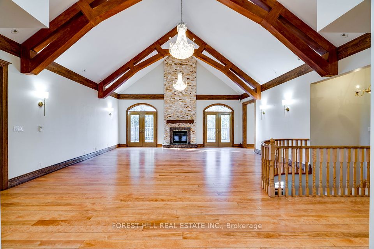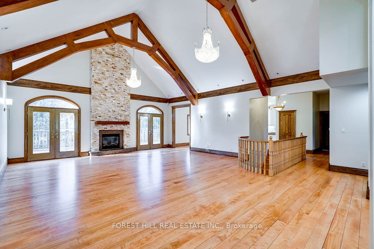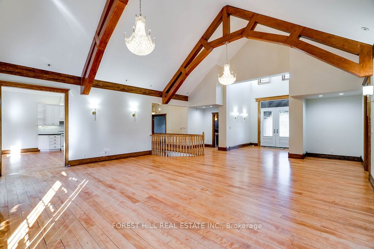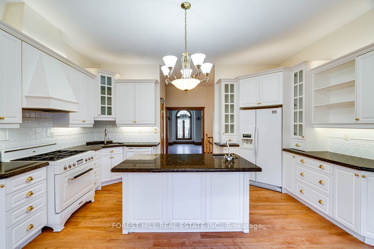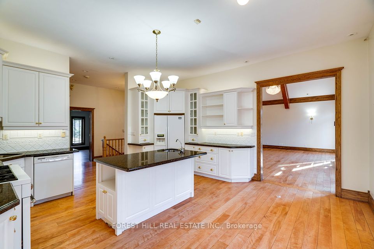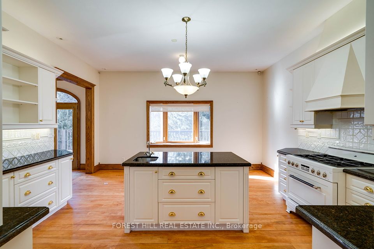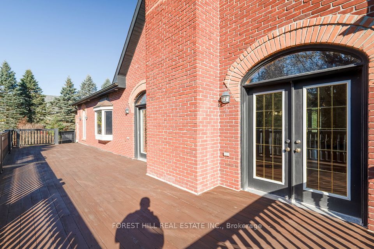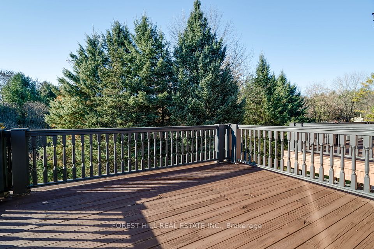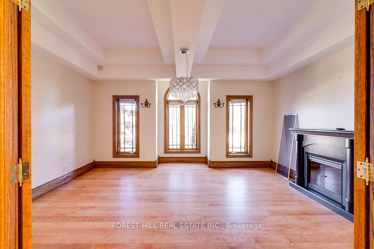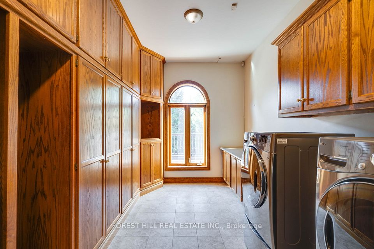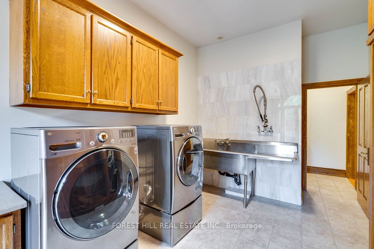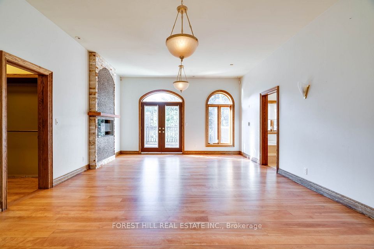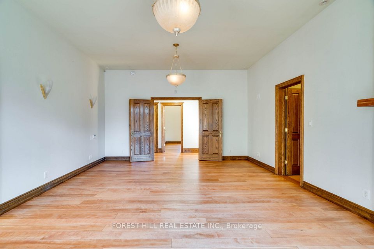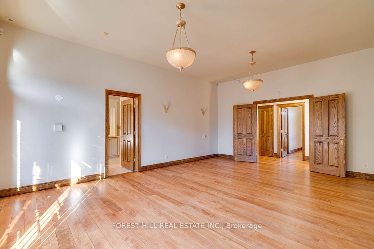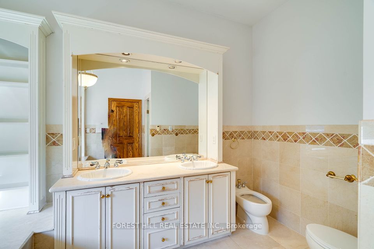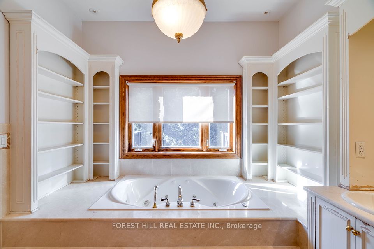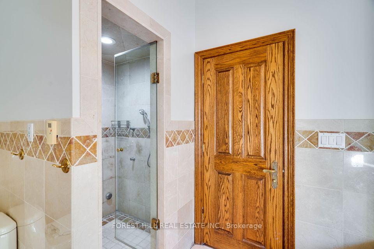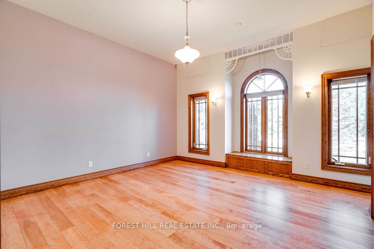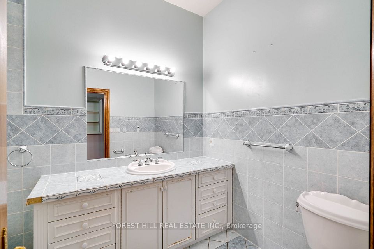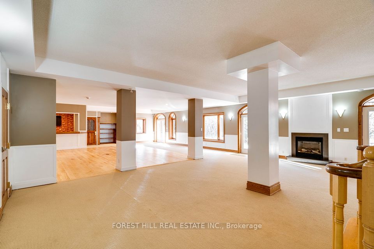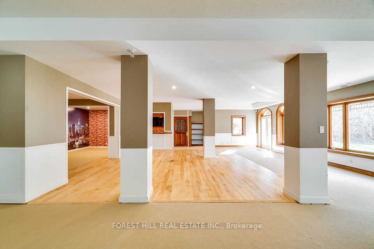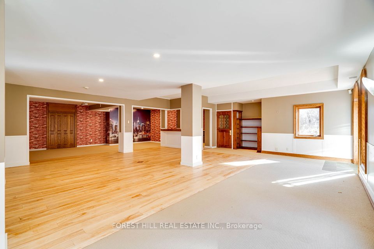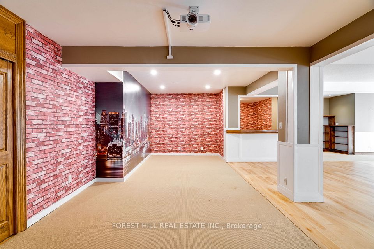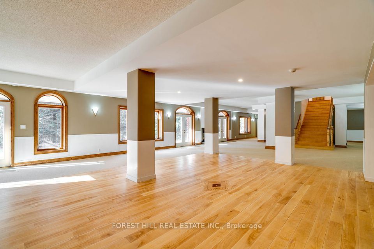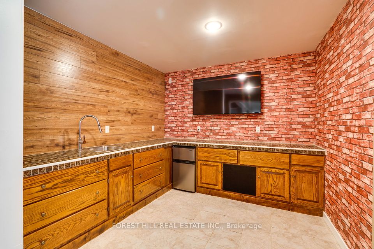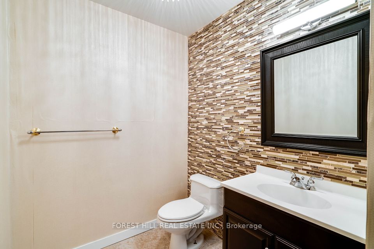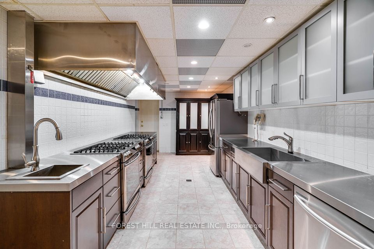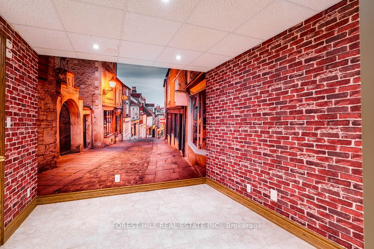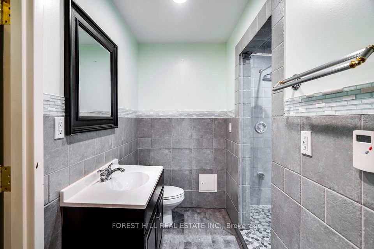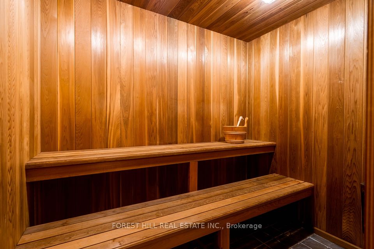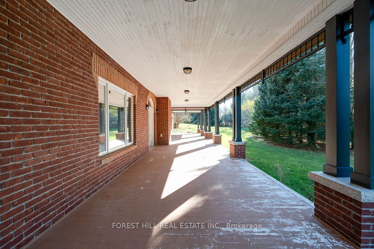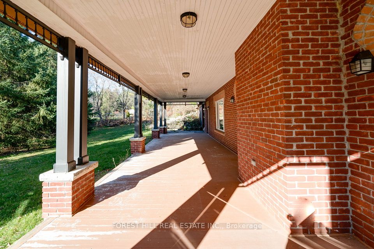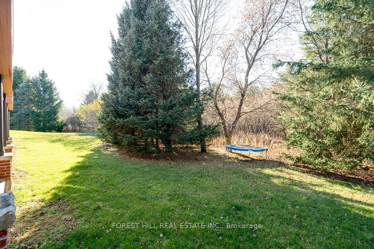2 High Forest Court Caledon ON L7E 0B8
Listing ID
#W11909723
Property Type
Detached
Property Style
Bungalow-Raised
County
Peel
Neighborhood
Palgrave
Days on website
18
Custom Built Countryside Castle sitting on 2 acre lot in exclusive Caledon community. Wood Beamed 20ft Cathedral ceiling in the massive great room. Huge formal dining room with French doors & 10ftcoffered ceiling. Master suite with sitting area, fireplace and 6pce ensuite. Solid oak doors and trim t-out. Solid Concrete construction with in floor heating. Spacious family sized kitchen on the main floor & spectacular catering kitchen in the entertainer's dream walkout basement. Media room, Wine Tasting area with terra cotta wine cellar. Cedar Sauna with full bath. Massive rec room big enough to host a wedding. 2 levels (1200+sf) of decking across the entire back of the home. Backing to wood lot for extreme privacy. 10+ car patterned concrete drive. 3 car garage with dog wash station & Car Wash centre. Too many features to list. This one of a kind home is a must see!
List Price:
$ 2449000
Taxes:
$ 13166
Air Conditioning:
Central Air
Approximate Age:
16-30
Approximate Square Footage:
3500-5000
Basement:
Finished with Walk-Out
Exterior:
Brick
Foundation Details:
Unknown
Fronting On:
West
Garage Type:
Attached
Heat Source:
Gas
Heat Type:
Water
Interior Features:
Other
Lease:
For Sale
Parking Features:
Private Double
Property Features/ Area Influences:
Cul de Sac/Dead End, Greenbelt/Conservation, Ravine, Wooded/Treed
Roof:
Unknown
Sewers:
Septic

|
Scan this QR code to see this listing online.
Direct link:
https://www.search.durhamregionhomesales.com/listings/direct/53da9b4e787ce3e74750de706b0da16f
|
Listed By:
FOREST HILL REAL ESTATE INC.
The data relating to real estate for sale on this website comes in part from the Internet Data Exchange (IDX) program of PropTx.
Information Deemed Reliable But Not Guaranteed Accurate by PropTx.
The information provided herein must only be used by consumers that have a bona fide interest in the purchase, sale, or lease of real estate and may not be used for any commercial purpose or any other purpose.
Last Updated On:Friday, January 24, 2025 2:06 AM
