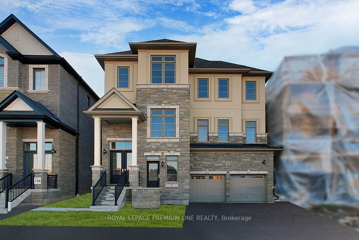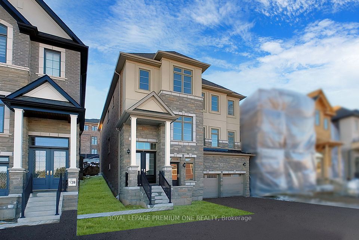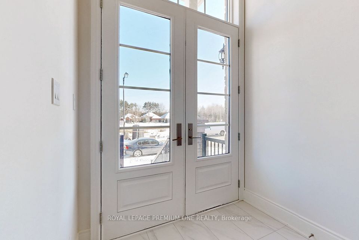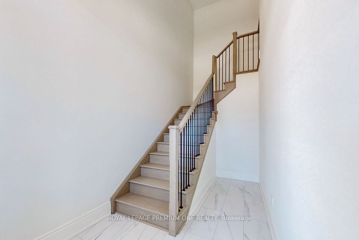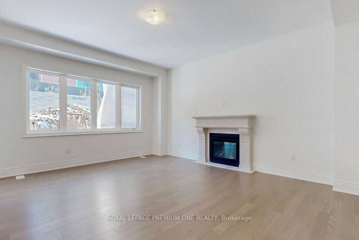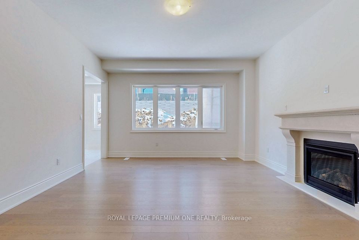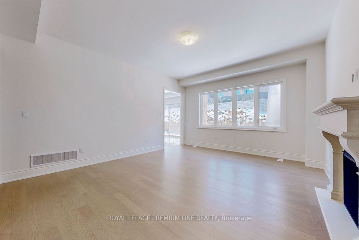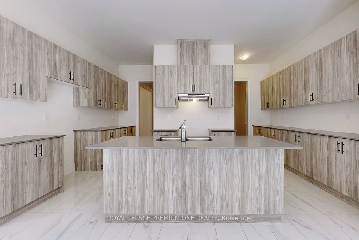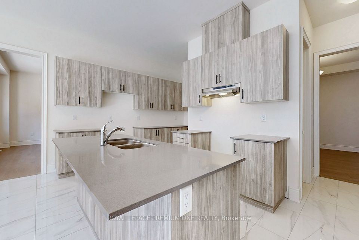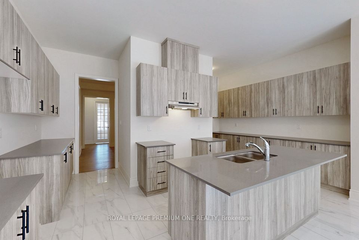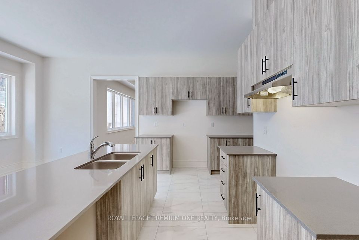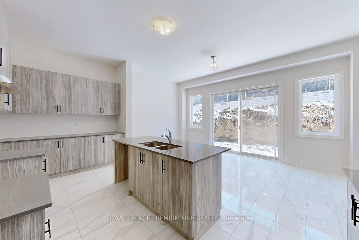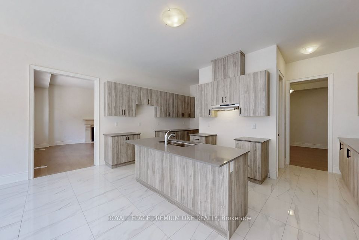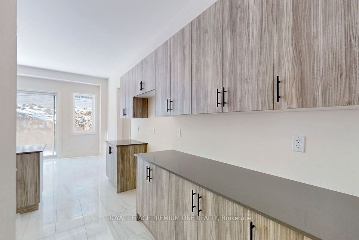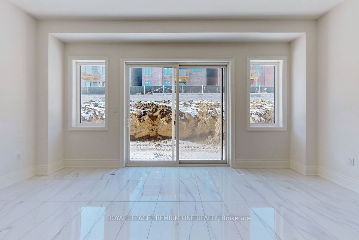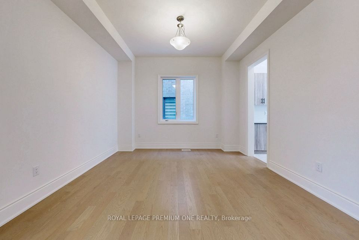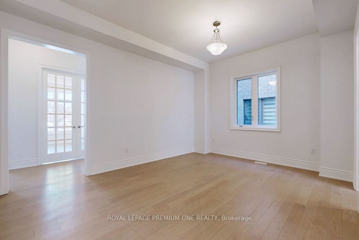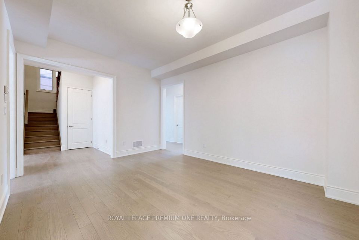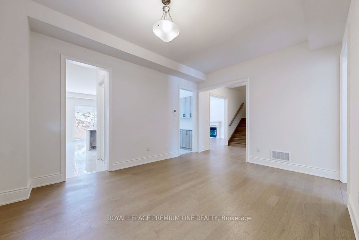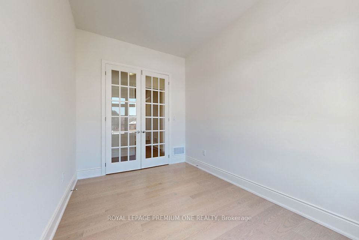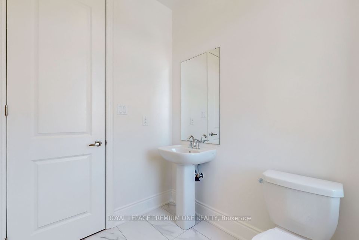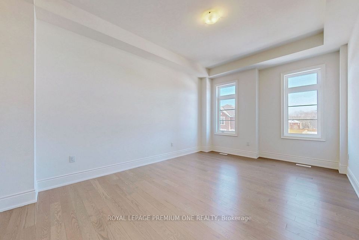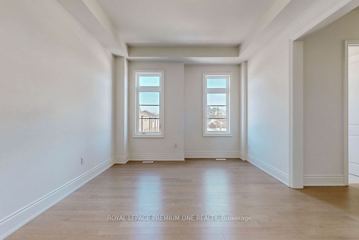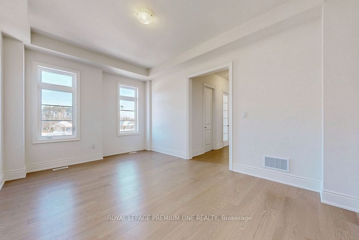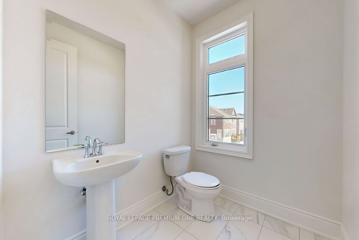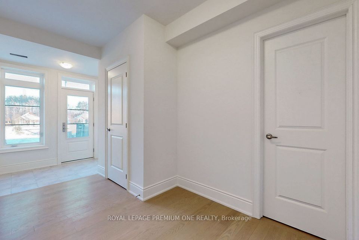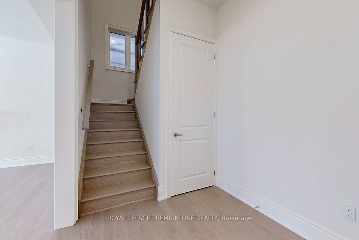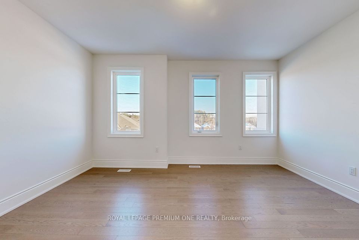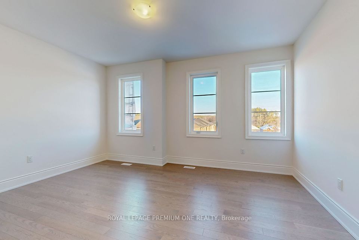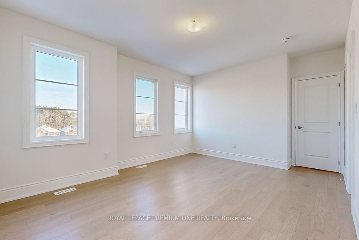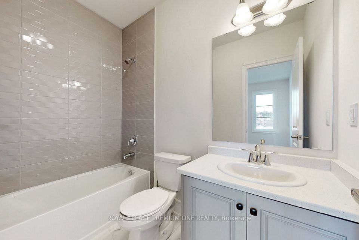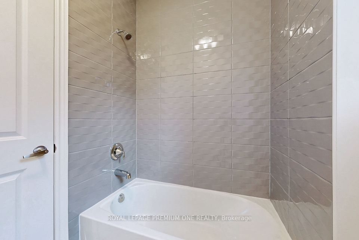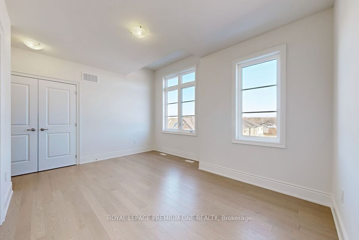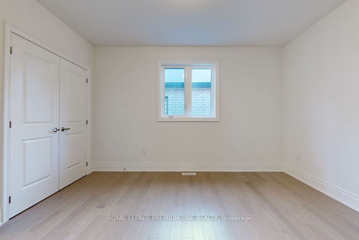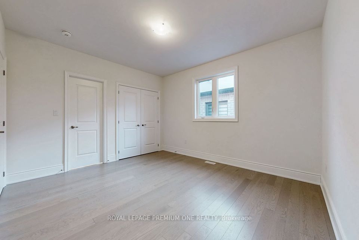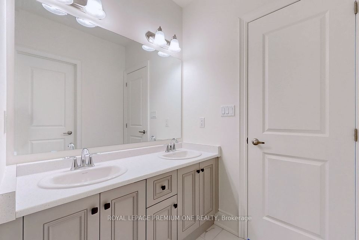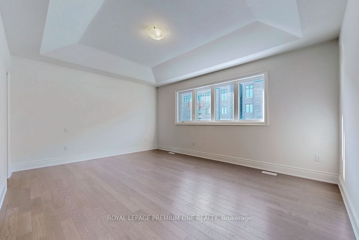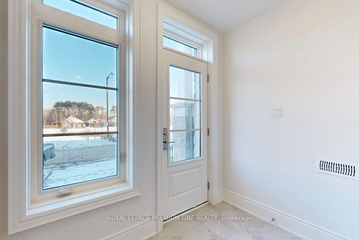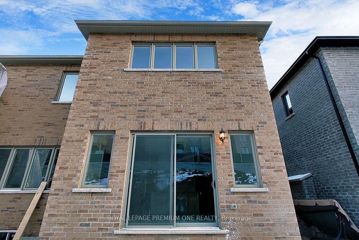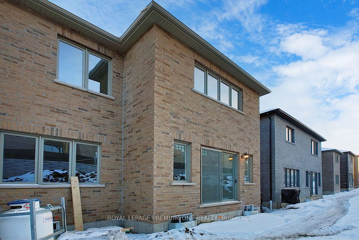44 James Walker Avenue Caledon ON L7C 1R5
Listing ID
#W11932345
Property Type
Detached
Property Style
2-Storey
County
Peel
Neighborhood
Caledon East
Days on website
4
One of the best-remaining lots in Caledon East's Community- Castles of Caledon. Introducing a new home built by Mosaik Homes: " Stirling" Model, Ele B. This thoughtfully designed home offers approximately 3,875 sq.ft of open-concept living space, featuring a double-door entry and large windows that invite abundant natural light throughout. The spacious family room with a fireplace creates a cozy ambiance. Hardwood flooring is on both the main floor and second level. A large eat-in kitchen with a breakfast area, and a center island perfect for family gatherings. Primary bedroom with hardwood flooring, a 5-piece ensuite, and a walk-in closet. All additional bedrooms are generously sized.
Approximate Age:
New
Approximate Square Footage:
3500-5000
Basement:
Separate Entrance, Unfinished
Exterior:
Brick
Fireplace Features:
Natural Gas
Foundation Details:
Unknown
Fronting On:
North
Garage Type:
Built-In
Heat Source:
Gas
Heat Type:
Forced Air
Lease:
For Sale
Parking Features:
Private
Roof:
Unknown
Sewers:
Sewer

|
Scan this QR code to see this listing online.
Direct link:
https://www.search.durhamregionhomesales.com/listings/direct/168e2fa56fa8fc113c8d1ef45f16f75b
|
Listed By:
ROYAL LEPAGE PREMIUM ONE REALTY
The data relating to real estate for sale on this website comes in part from the Internet Data Exchange (IDX) program of PropTx.
Information Deemed Reliable But Not Guaranteed Accurate by PropTx.
The information provided herein must only be used by consumers that have a bona fide interest in the purchase, sale, or lease of real estate and may not be used for any commercial purpose or any other purpose.
Last Updated On:Thursday, January 23, 2025 8:08 PM
