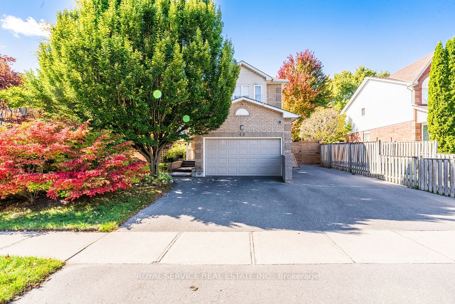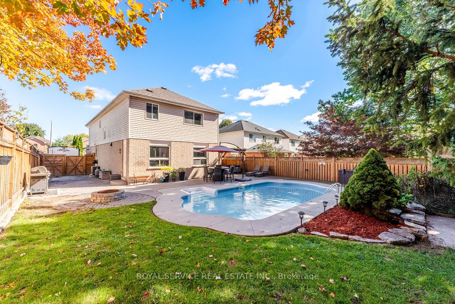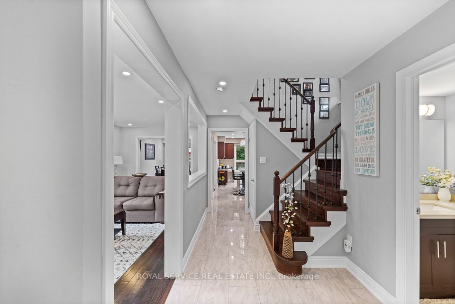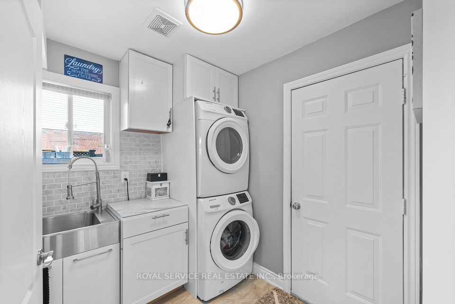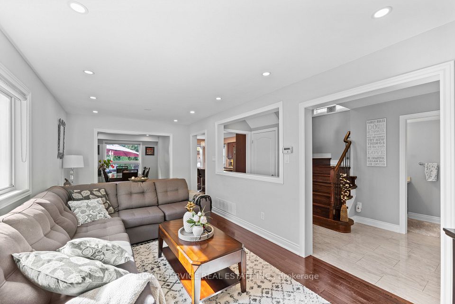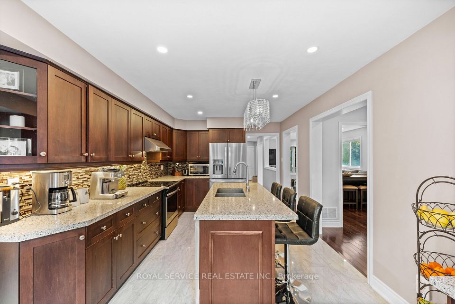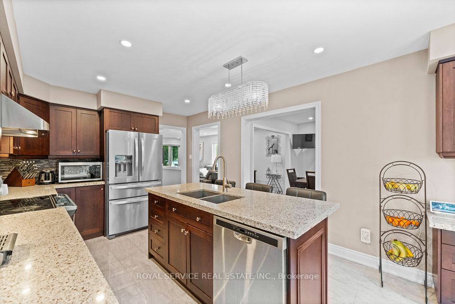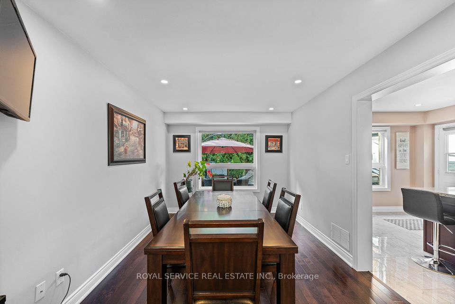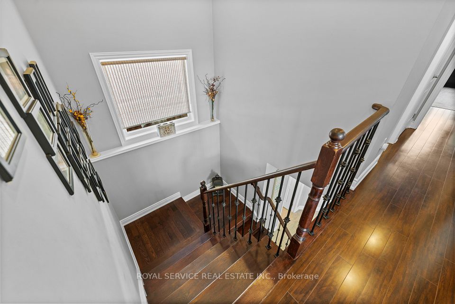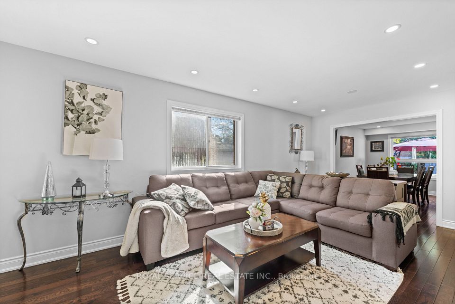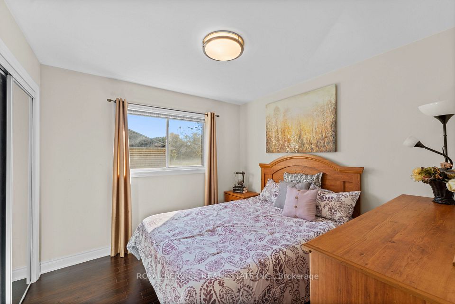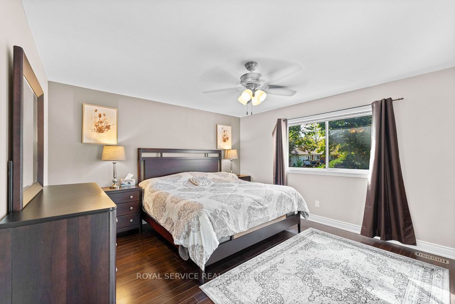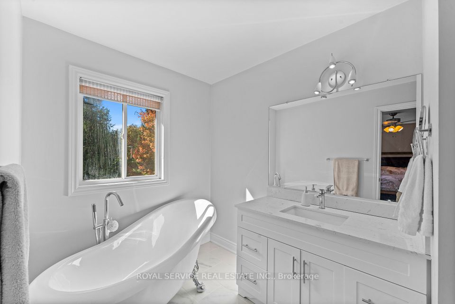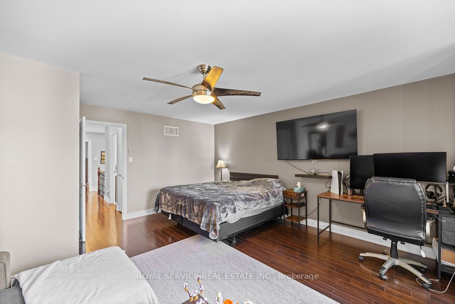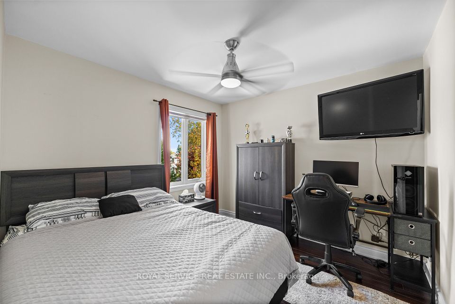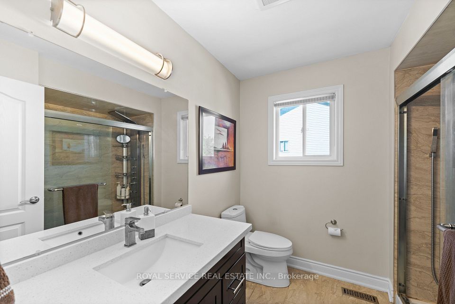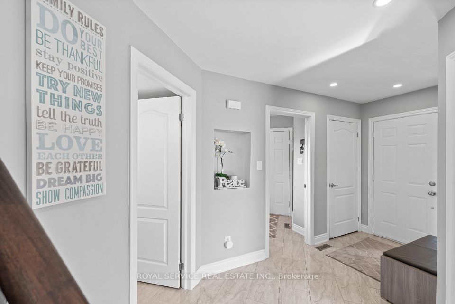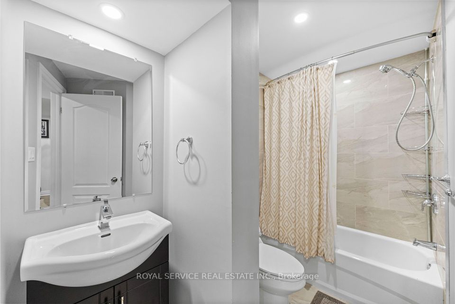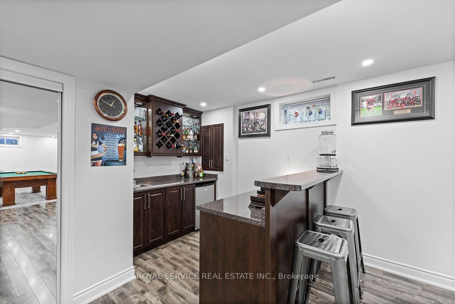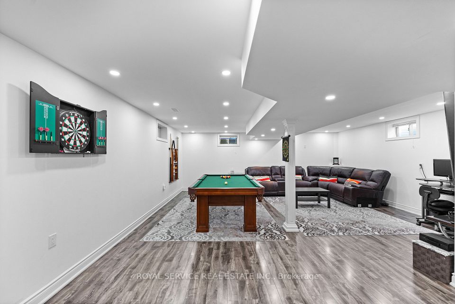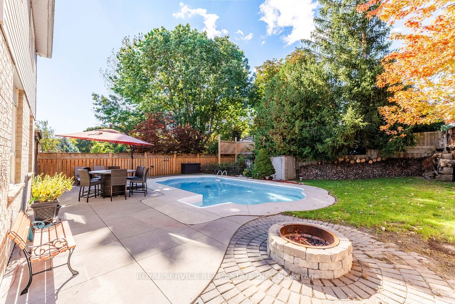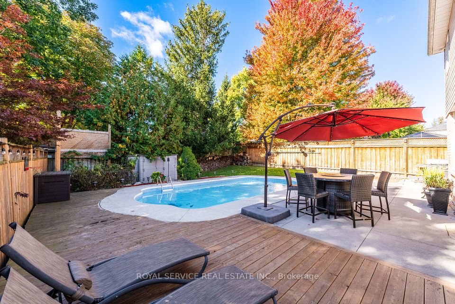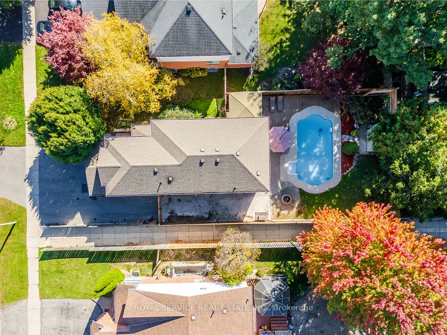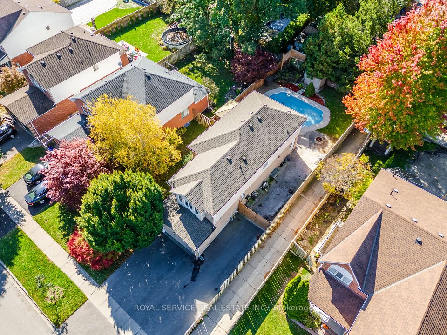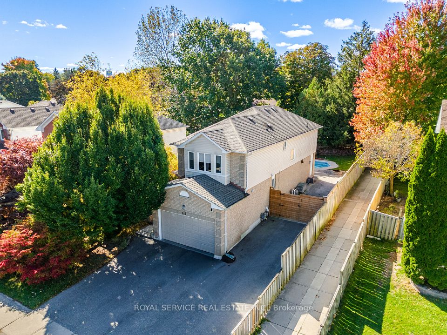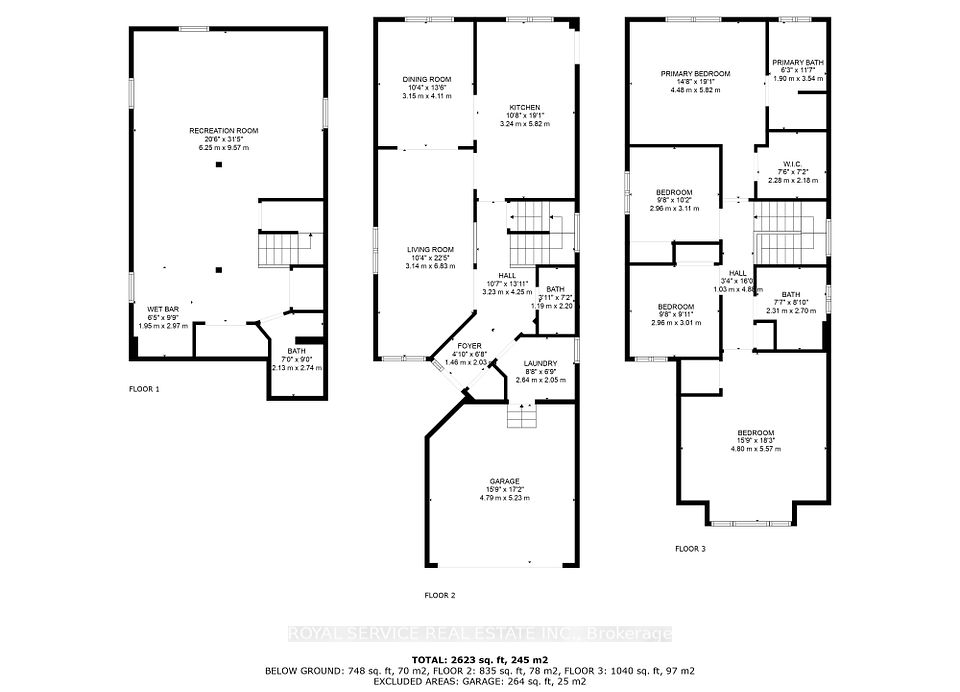49 Farncomb Crescent Clarington ON L1C 4L8
Listing ID
#E11912742
Property Type
Detached
Property Style
2-Storey
County
Durham
Neighborhood
Bowmanville
Days on website
14
This meticulously maintained, 4-bedroom, 4-bathroom family home will capture your heart at first sight! Featuring stunning hardwood floors, a spacious layout, and a large in ground pool, perfect for living and entertaining. Located on a large landscaped lot, the main floor offers updated kitchen with granite countertops, built-in workspace, and under cabinet lighting. Formal dining room with hardwood floors opens up to living room with big bright windows, main floor laundry room and 2 pc powder room. The finished basement offers a fantastic recreation/ family room, a wet bar with bamboo floors, and a full 3-piece bath. Oak staircase leads you to the upper level, offering master suite with walk-in closet, 4 pc bathroom featuring claw foot tub, spa shower and double sinks. 3 additional bedrooms and 3 pc bathroom. Step outdoors into the private, fenced backyard and enjoy your personal oasis, complete with a 3-year-old deck, and in ground pool, all surrounded by a privacy screening fence. Theres nothing left to do but move in and enjoy! Great family friendly neighbourhood, walking distance to schools, shopping and not far from 401.
List Price:
$ 1150000
Taxes:
$ 5927
Acreage:
< .50
Air Conditioning:
Central Air
Approximate Age:
16-30
Approximate Square Footage:
2000-2500
Basement:
Finished, Full
Exterior:
Brick, Vinyl Siding
Foundation Details:
Concrete Block
Fronting On:
West
Garage Type:
Attached
Heat Source:
Gas
Heat Type:
Forced Air
Lease:
For Sale
Other Structures:
Garden Shed
Parking Features:
Private, Private Double
Pool :
Inground
Property Features/ Area Influences:
Fenced Yard, Hospital, Level, Park, Public Transit, School
Roof:
Asphalt Shingle
Sewers:
Sewer

|
Scan this QR code to see this listing online.
Direct link:
https://www.search.durhamregionhomesales.com/listings/direct/642cd9fffdf10f61cfce78bfe57e09d6
|
Listed By:
ROYAL SERVICE REAL ESTATE INC.
The data relating to real estate for sale on this website comes in part from the Internet Data Exchange (IDX) program of PropTx.
Information Deemed Reliable But Not Guaranteed Accurate by PropTx.
The information provided herein must only be used by consumers that have a bona fide interest in the purchase, sale, or lease of real estate and may not be used for any commercial purpose or any other purpose.
Last Updated On:Tuesday, January 21, 2025 8:08 PM
