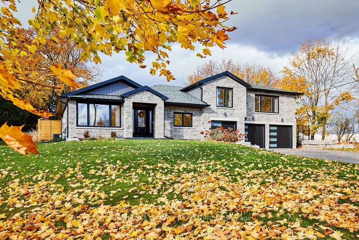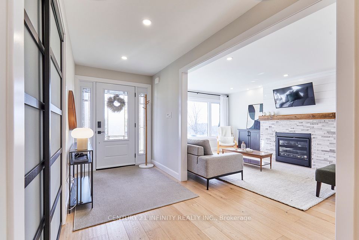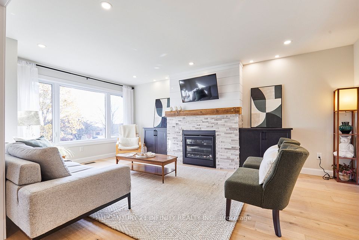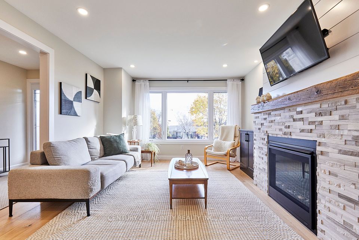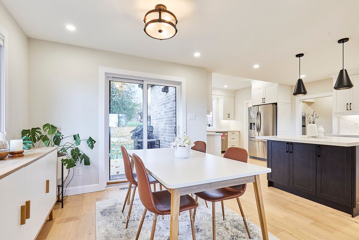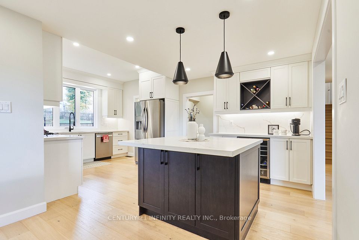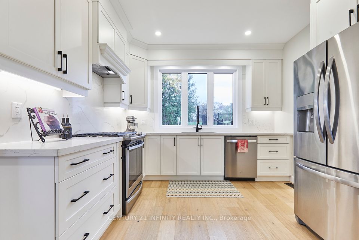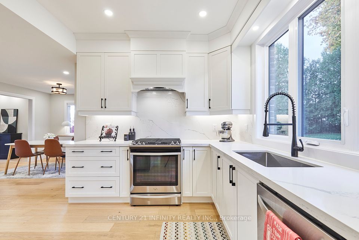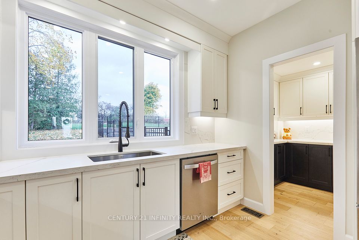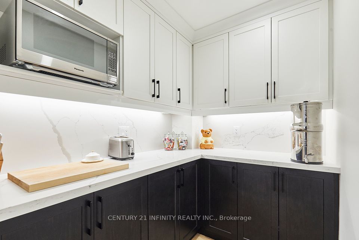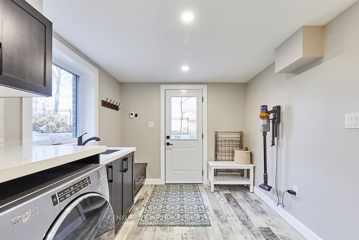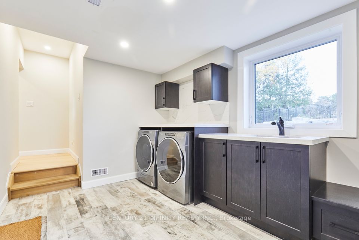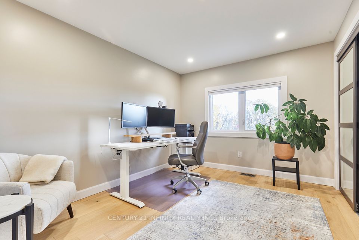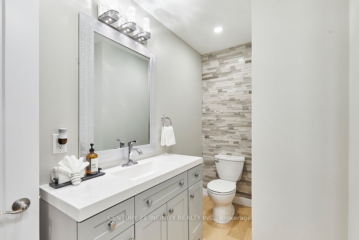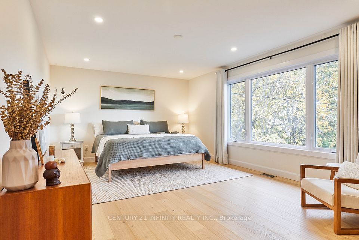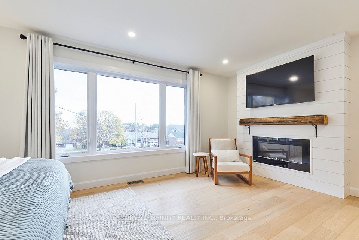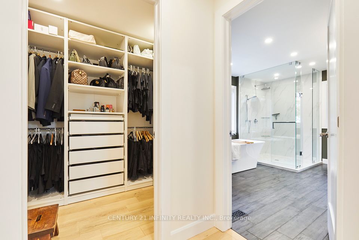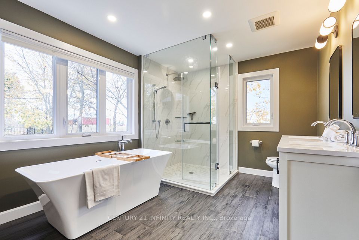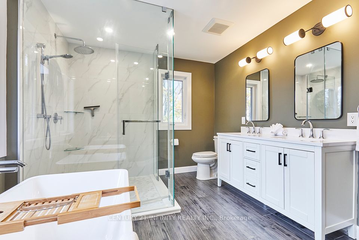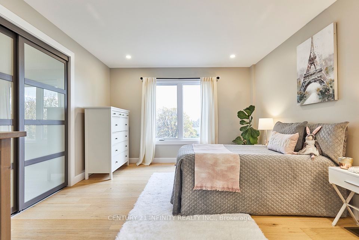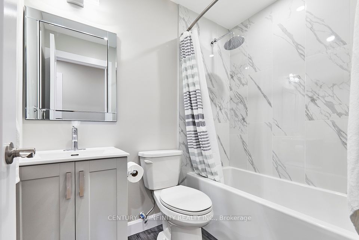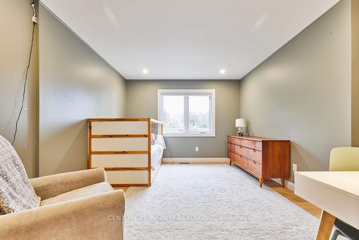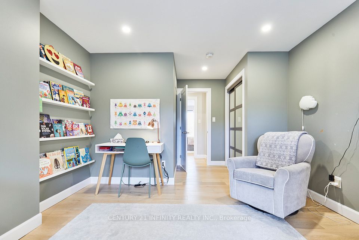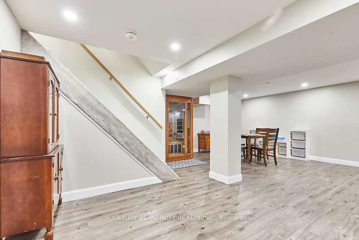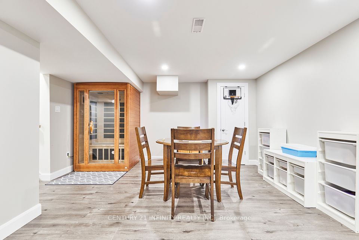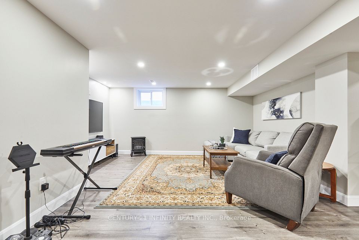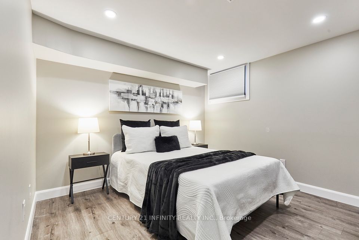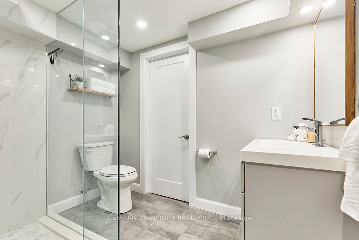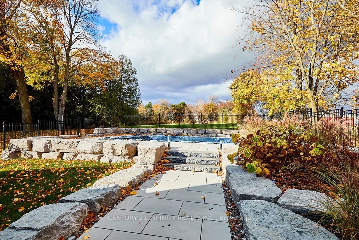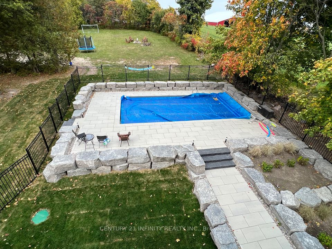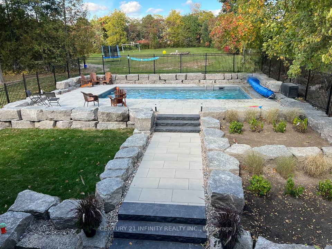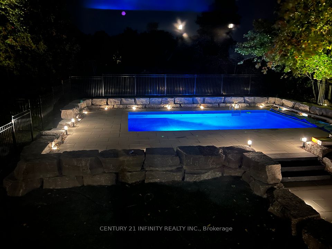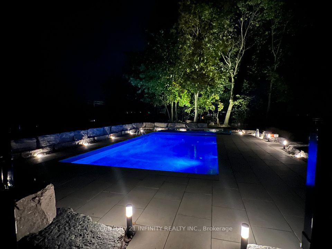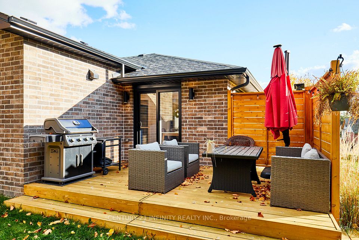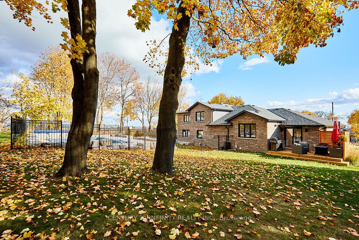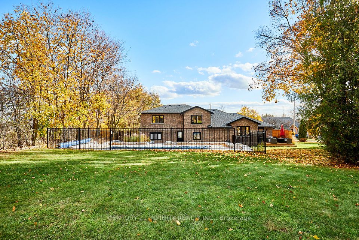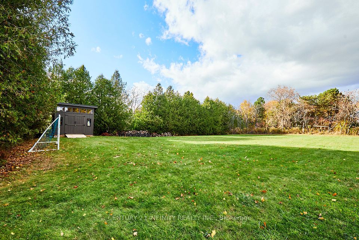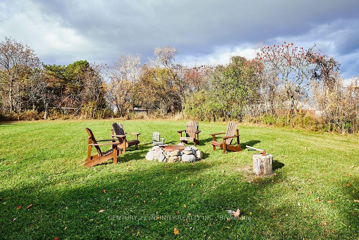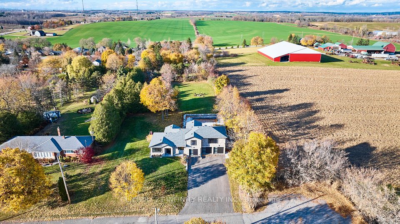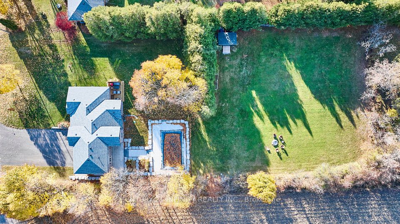64 Bradley Boulevard Clarington ON L0B 1J0
Listing ID
#E10423996
Property Type
Detached
Property Style
2-Storey
County
Durham
Neighborhood
Rural Clarington
Days on website
74
Welcome to 64 Bradley Blvd in the community of Mitchell Corners. This stunning home has been tastefully renovated from top to bottom and is situated on a massive 128' x 297' lot at the end of a cul de sac. The main level with spacious principal rooms, functional layout, large windows and light engineered hardwood floors throughout creates a bright and cheery atmosphere. The cozy living room with a gas fireplace, built-in storage and a large mantle leads to the dining room with a walkout to the new deck. The gorgeous gourmet kitchen is a chef's dream complete with a gas stove, stainless steel appliances, quartz countertops, a functional island, lots of counter space and a walk-in pantry and servery. The main floor laundry room with heated floors doubles as a mudroom with entrances to both the garages as well as the backyard patio. One bedroom on the main floor could be used as a home office with two additional generous-sized bedrooms located on the second level that share a renovated bathroom. The Primary Suite is truly a retreat with a gas fireplace, a huge walk-in closet with custom cabinetry and a 5 piece ensuite with double sinks, large walk-in shower, soaker tub and heated floors.The basement is perfect for entertaining with low maintenance vinyl plank flooring, open concept recreational area and family room, a large 3 piece bathroom and a 5th bedroom. Entertaining continues outside with a new deck off the dining room, a patio off the mudroom and a 16' x 30' inground pool accented with low voltage lighting for evening enjoyment. Safety fencing has been installed surrounding the pool area with 3 gates and it is not only functional but also compliments the extensive armour stone landscaping. Further down the yard is a conversation area, a new 8' x 12' shed for additional storage and lots of open space. Located within close proximity to all amenities including shopping, transit and 407.
List Price:
$ 1895000
Taxes:
$ 8715
Acreage:
.50-1.99
Air Conditioning:
Central Air
Approximate Age:
51-99
Approximate Square Footage:
2000-2500
Basement:
Finished
Exterior:
Brick, Vinyl Siding
Exterior Features:
Deck, Landscape Lighting, Landscaped, Patio, Privacy
Foundation Details:
Unknown
Fronting On:
North
Garage Type:
Attached
Heat Source:
Gas
Heat Type:
Forced Air
Interior Features:
Sump Pump, Water Heater Owned
Lease:
For Sale
Other Structures:
Garden Shed
Parking Features:
Private Triple
Pool :
Inground
Property Features/ Area Influences:
Place Of Worship, Public Transit, School
Roof:
Shingles
Sewers:
Septic

|
Scan this QR code to see this listing online.
Direct link:
https://www.search.durhamregionhomesales.com/listings/direct/921b9925df6c91c7d1c5d76a8855faee
|
Listed By:
CENTURY 21 INFINITY REALTY INC.
The data relating to real estate for sale on this website comes in part from the Internet Data Exchange (IDX) program of PropTx.
Information Deemed Reliable But Not Guaranteed Accurate by PropTx.
The information provided herein must only be used by consumers that have a bona fide interest in the purchase, sale, or lease of real estate and may not be used for any commercial purpose or any other purpose.
Last Updated On:Sunday, January 26, 2025 8:06 PM
