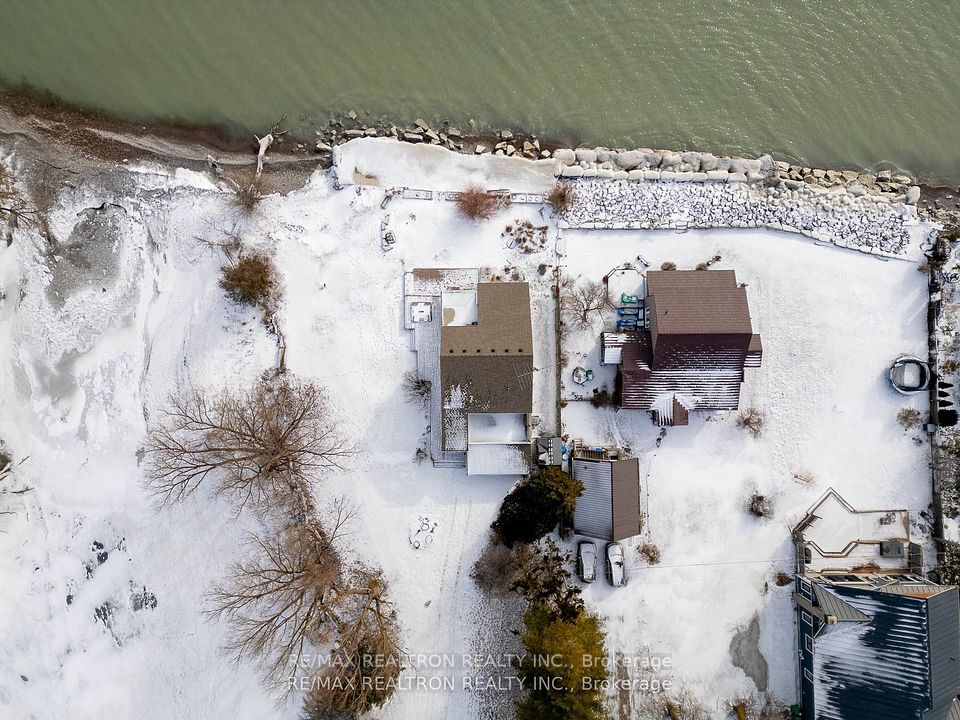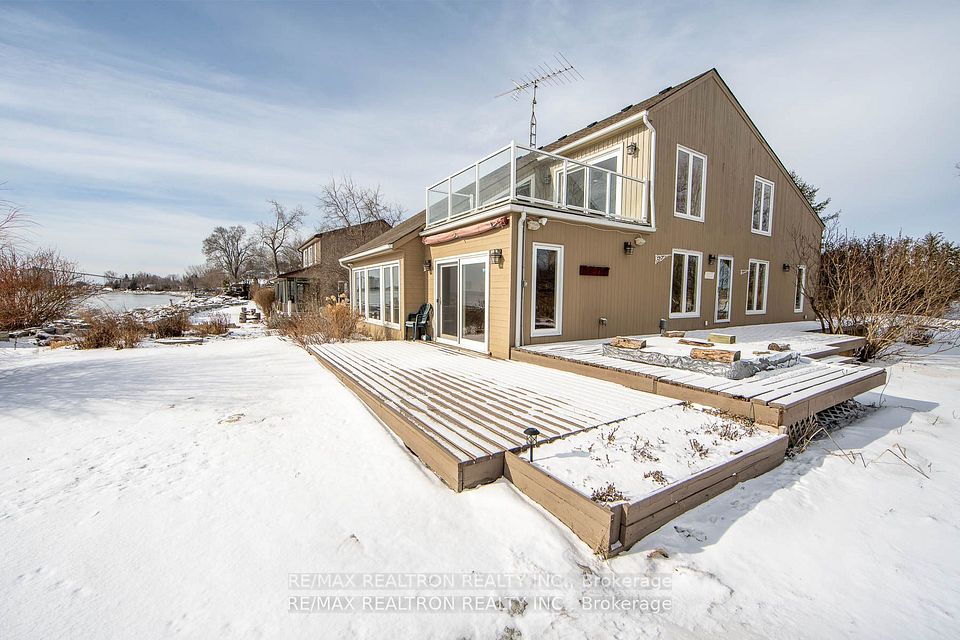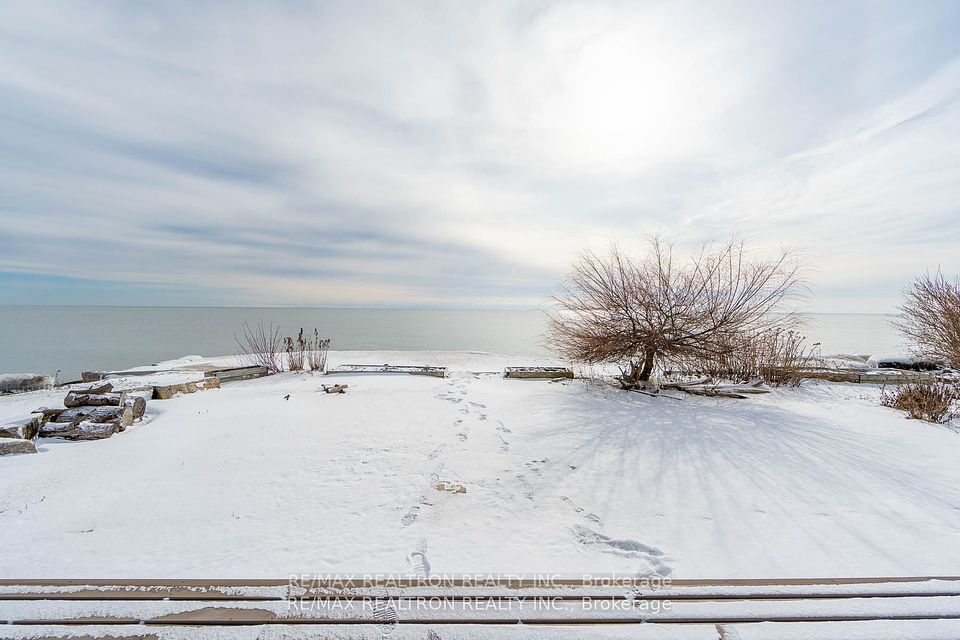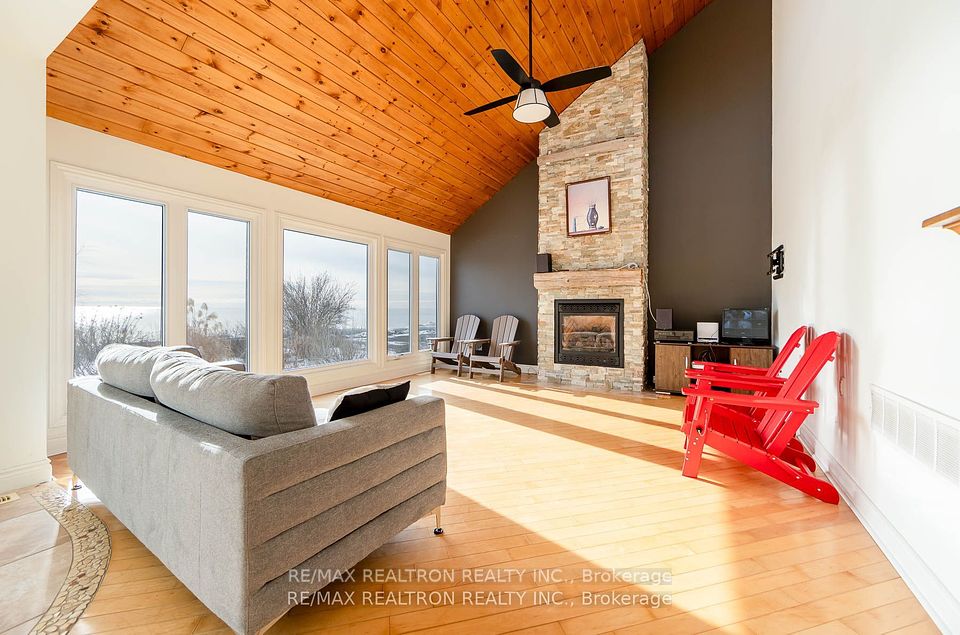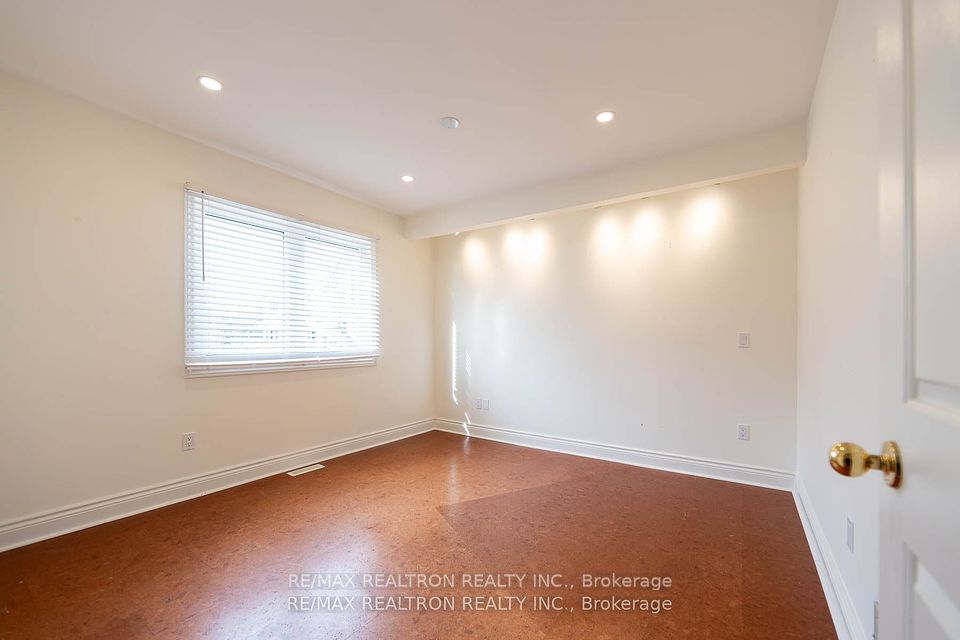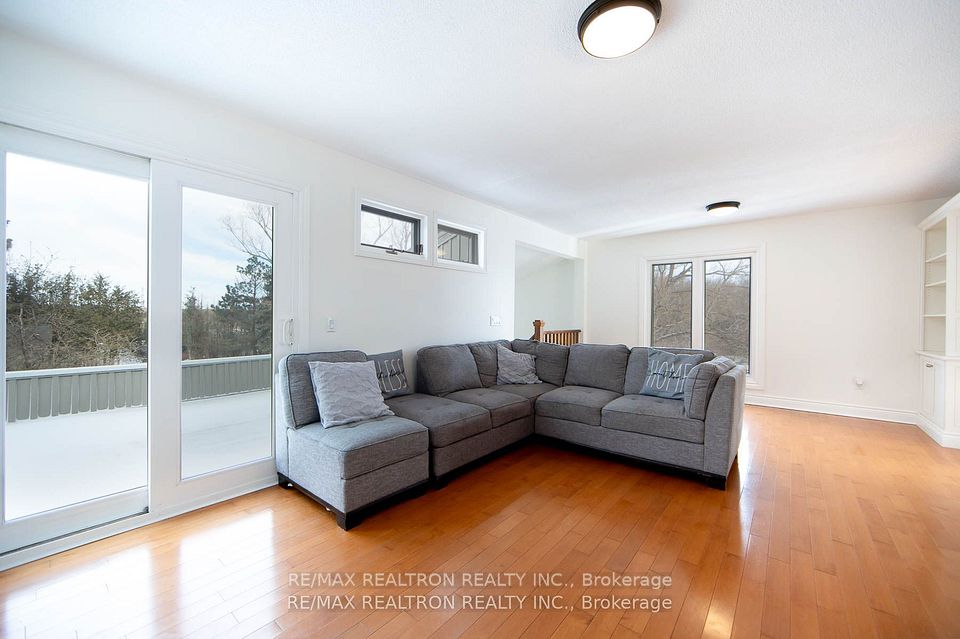151 Cedar Crest Beach Road Clarington ON L1C 5R2
Listing ID
#E12096069
Property Type
Detached
Property Style
2-Storey
County
Durham
Neighborhood
Bowmanville
Days on website
27
Discover A Rare Opportunity To Own A Waterfront Dream Home In One Of Bowmanville's Most Exclusive Communities, Offering 60 Feet Of Private Lake Ontario Frontage Where You Can Swim, Kayak, And Paddleboard, In Your Own Back Yard. Wake Up To The Soothing Sounds Of Waves And Enjoy Stunning Sunrises In This Luxurious Oasis, Surrounded By Water And Lush Greenery. This Home Is Designed For Entertaining And Relaxation, Featuring A Large Lakeside Deck, A Fire Pit By The Water, And An Oversized 200 Foot Lot. Inside, The Open-Concept Layout Highlights A Custom Chefs Kitchen With Granite Countertops, A Walk-In Pantry, And Ample Cabinetry, Seamlessly Flowing Into The Great Room With Soaring Vaulted Ceilings And A Dramatic Floor-To-Ceiling Stone Fireplace. The Second-Floor Primary Suite Is A True Retreat, Complete With A Spa-Inspired Ensuite Featuring A Double Walk-In Shower, A Walk-In Closet, And Two Private Balconies Offering Tranquil Lake Views. The Main Floor Includes Two Spacious Bedrooms, Each With Its Own Private Washroom, Ideal For Guests Or Multi-Generational Living. This Property Also Boasts An Attached Two-Car Garage With Interior Access For Added Convenience. Located Less Than 5 Minutes From Highway 401 And 10 Minutes To Bowmanville's Historic Downtown, Shopping, Dining, Schools, And The Hospital, This Home Provides A Perfect Balance Of Serenity And Accessibility. Whether You're Hosting Family And Friends Or Enjoying Peaceful Moments By The Water, This Lakeside Sanctuary Offers Everything You've Been Searching For In A Waterfront Property. Don't Miss Your Chance To Own This One-Of-A-Kind Home, Where Luxury And Nature Blend Seamlessly. **EXTRAS** Shoreline Is Owned Right To High Water Mark!
To navigate, press the arrow keys.
List Price:
$ 1799000
Taxes:
$ 10226
Access To Property:
Year Round Municipal Road
Air Conditioning:
Central Air
Approximate Square Footage:
1100-1500
Body Of Water Name:
Lake Ontario
Exterior:
Brick
Foundation Details:
Concrete Block
Fronting On:
South
Garage Type:
Attached
Heat Source:
Gas
Heat Type:
Forced Air
Interior Features:
Separate Heating Controls
Lease:
For Sale
Parking Features:
Private
Roof:
Asphalt Shingle
Sewers:
Septic
Shoreline:
Mixed
Water Type:
Lake
Water View:
Direct
Waterfront:
Direct
Waterfront Features:
Beach Front

|
Scan this QR code to see this listing online.
Direct link:
https://www.search.durhamregionhomesales.com/listings/direct/d5aaec989f0a86d9c753d0dd6aada729
|
Listed By:
RE/MAX REALTRON REALTY INC.
The data relating to real estate for sale on this website comes in part from the Internet Data Exchange (IDX) program of PropTx.
Information Deemed Reliable But Not Guaranteed Accurate by PropTx.
The information provided herein must only be used by consumers that have a bona fide interest in the purchase, sale, or lease of real estate and may not be used for any commercial purpose or any other purpose.
Last Updated On:Sunday, May 18, 2025 at 8:10 PM


