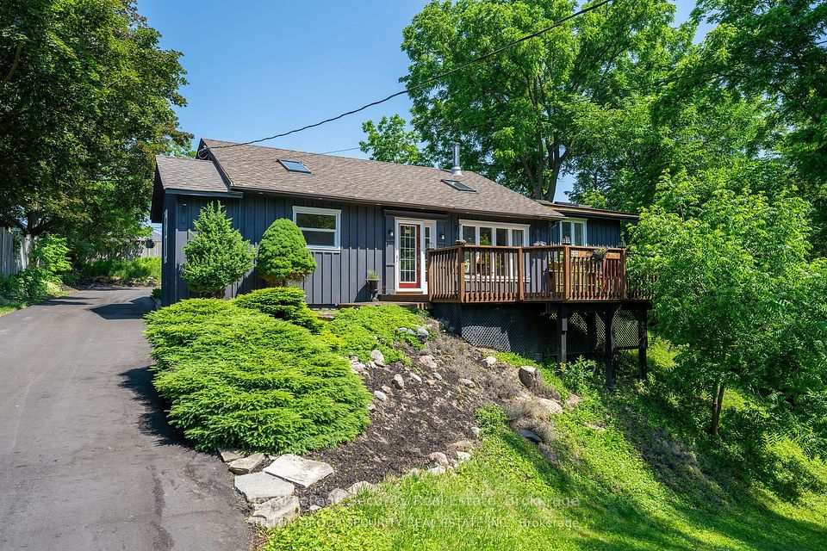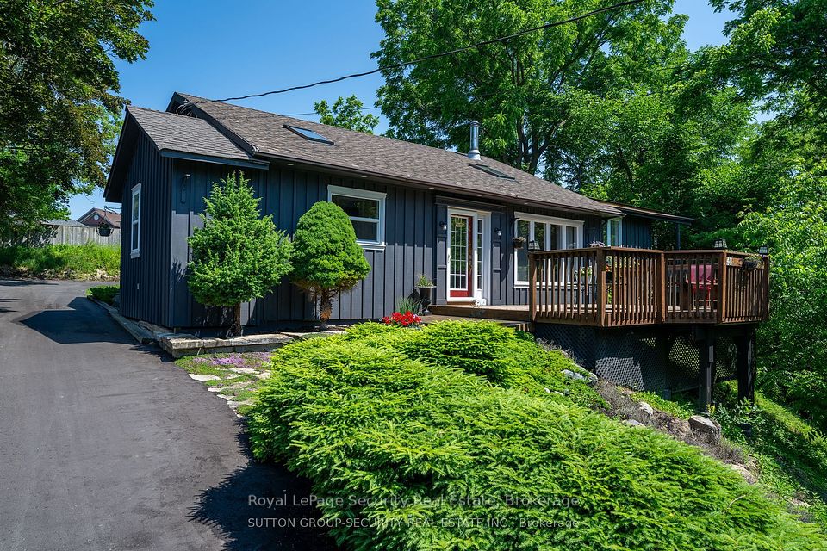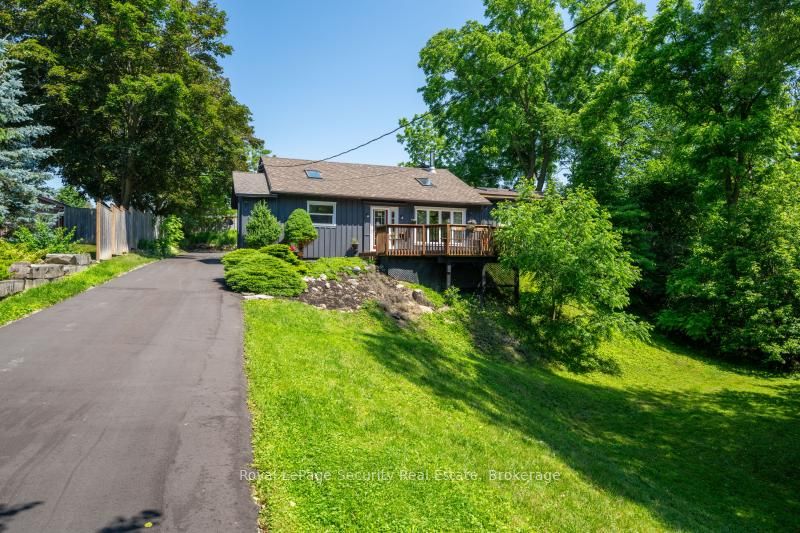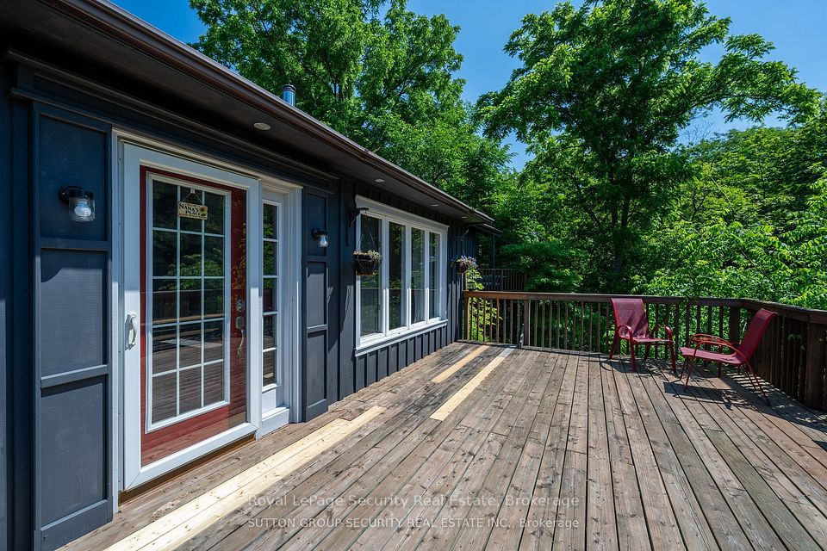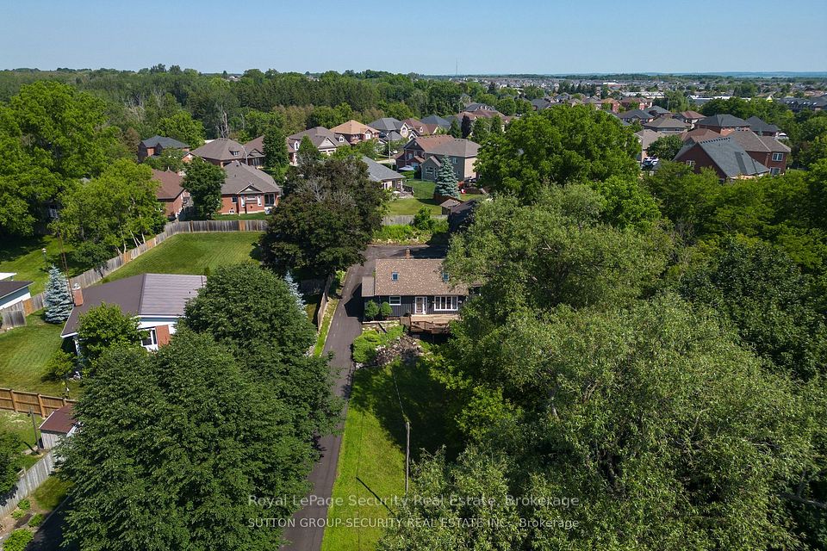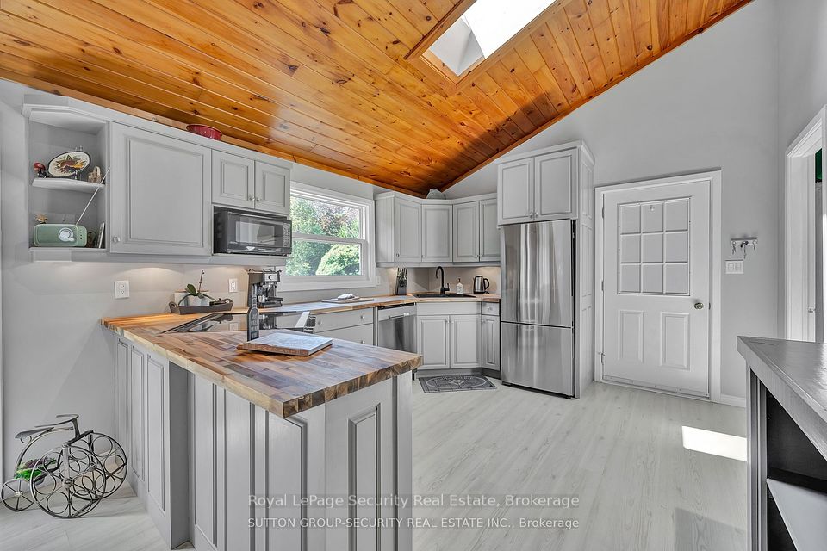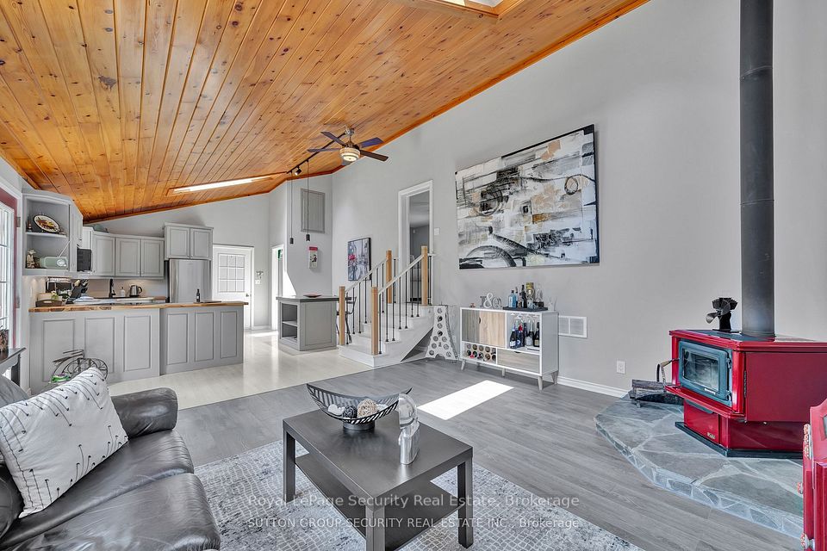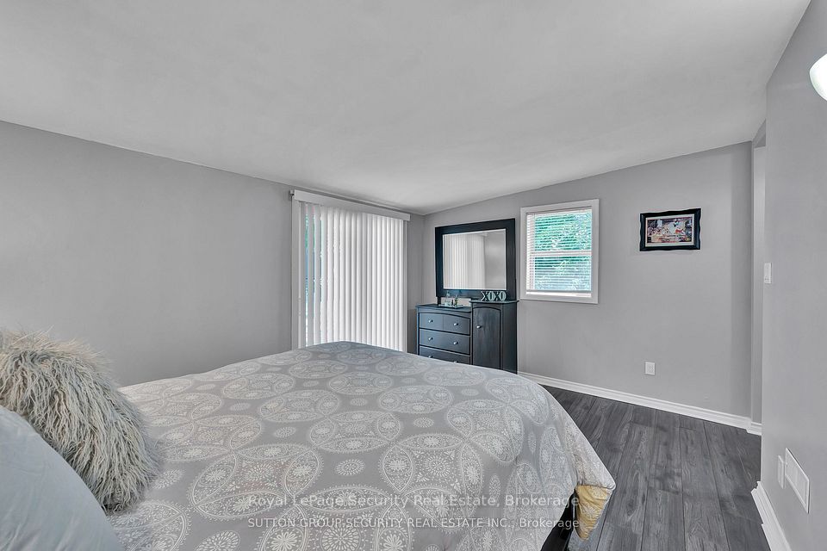48 Jackman Road Clarington ON L1C 2C9
Listing ID
#E12082377
Property Type
Detached
Property Style
Backsplit 3
County
Durham
Neighborhood
Bowmanville
Days on website
36
Truly One-of-a-Kind! 2 Homes in 1 with Endless Possibilities! Welcome to this exceptional home nestled in nature on a premium 110.75 x 245.75 feet lot in a prestigious neighborhood. Set back from the road with a newly paved driveway for 10+ cars. This property offers privacy, tranquility, and stunning views of a meandering stream bordered by mature trees. The main home features a unique, light-filled layout with a gourmet kitchen and family room under a soaring pine cathedral ceiling with skylight and cozy woodstove. The eat-in kitchen includes a breakfast bar and walkout to a large front deck...ideal for entertaining. The upper level boasts an open-concept living/dining area with walkout to the backyard. The primary bedroom features two skylights and a private deck overlooking a meandering stream. The second bedroom is perfect as an office, and the third offers a semi-ensuite, double closet, and walkout to the backyard. Bonus: A brand-new 700 sq ft loft (2024) sits above the double-car garage with separate entrance, laundry, and utilitiesperfect for in-laws, guests, or potential rental income. The total of 2640 square feet, including all rooms, also accounts for the brand-new 700 square foot loft. With two decks, neutral finishes, and nature at your doorstep, this home offers the ultimate lifestyle retreat.
To navigate, press the arrow keys.
List Price:
$ 1297200
Taxes:
$ 5432
Acreage:
.50-1.99
Air Conditioning:
Central Air
Approximate Square Footage:
2500-3000
Basement:
Partial Basement
Exterior:
Board & Batten
Exterior Features:
Porch, Privacy, Private Pond, Recreational Area
Fireplace Features:
Wood Stove
Foundation Details:
Unknown
Fronting On:
North
Garage Type:
Detached
Heat Source:
Gas
Heat Type:
Forced Air
Interior Features:
Water Heater
Lot Shape:
Irregular
Parking Features:
Private
Property Features/ Area Influences:
Cul de Sac/Dead End, Golf, Hospital, Lake/Pond, Marina, Public Transit
Roof:
Shingles
Sewers:
Sewer

|
Scan this QR code to see this listing online.
Direct link:
https://www.search.durhamregionhomesales.com/listings/direct/eaa9e7a3b48a6df6eba36e1dfbe24d83
|
Listed By:
Royal LePage Security Real Estate
The data relating to real estate for sale on this website comes in part from the Internet Data Exchange (IDX) program of PropTx.
Information Deemed Reliable But Not Guaranteed Accurate by PropTx.
The information provided herein must only be used by consumers that have a bona fide interest in the purchase, sale, or lease of real estate and may not be used for any commercial purpose or any other purpose.
Last Updated On:Tuesday, May 20, 2025 at 2:08 PM


