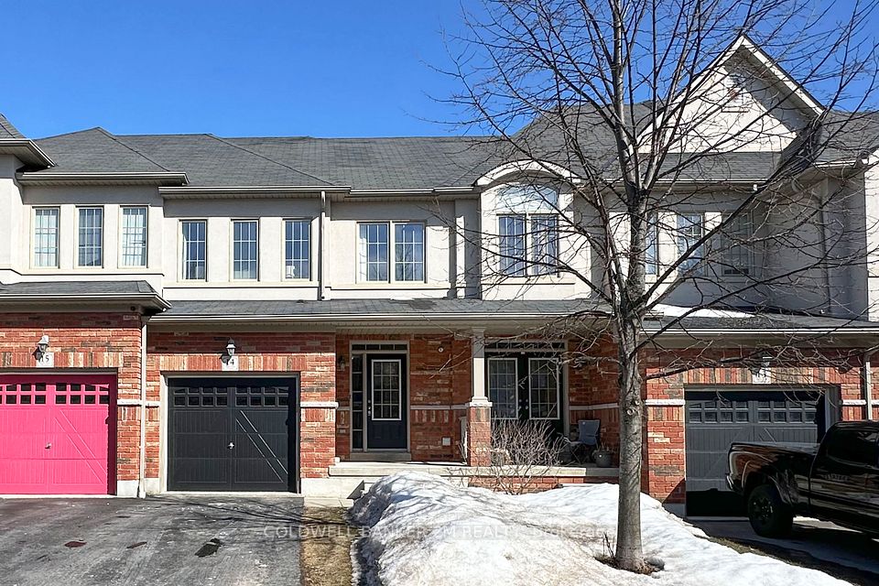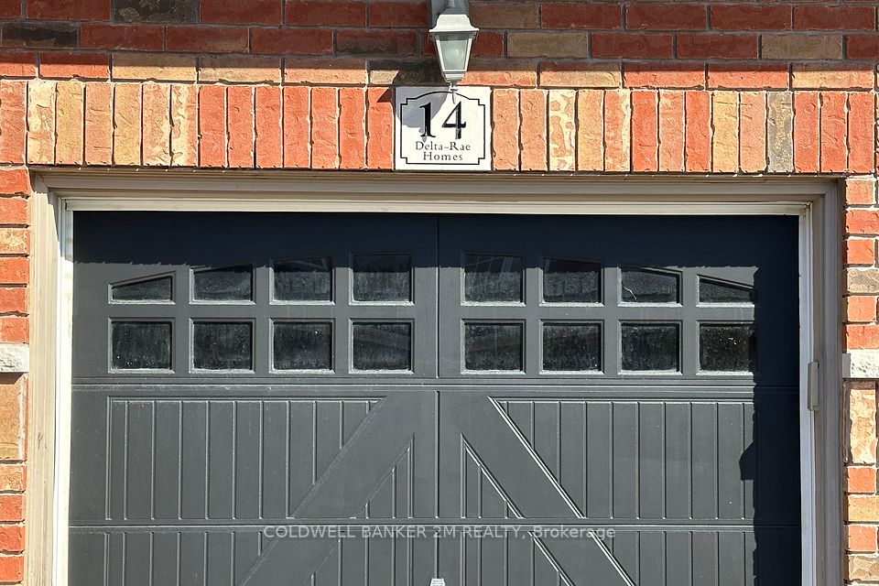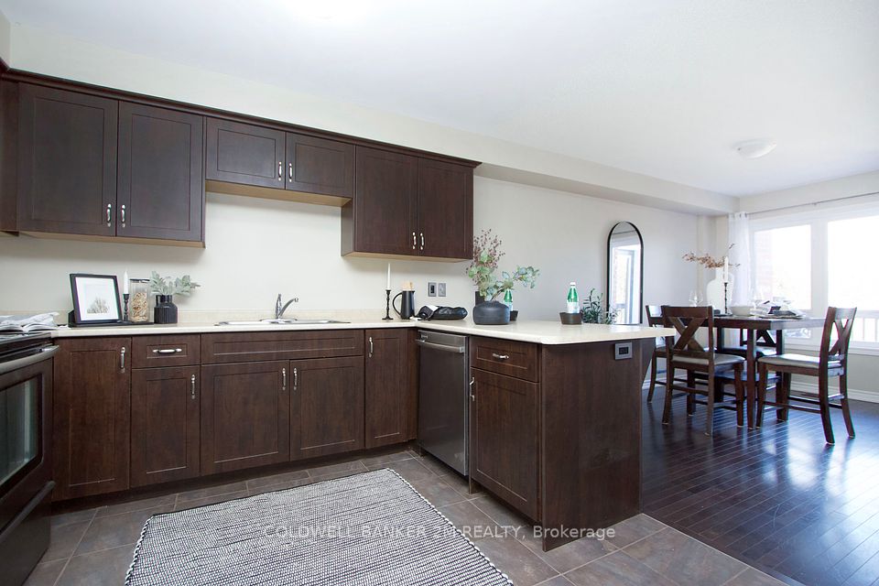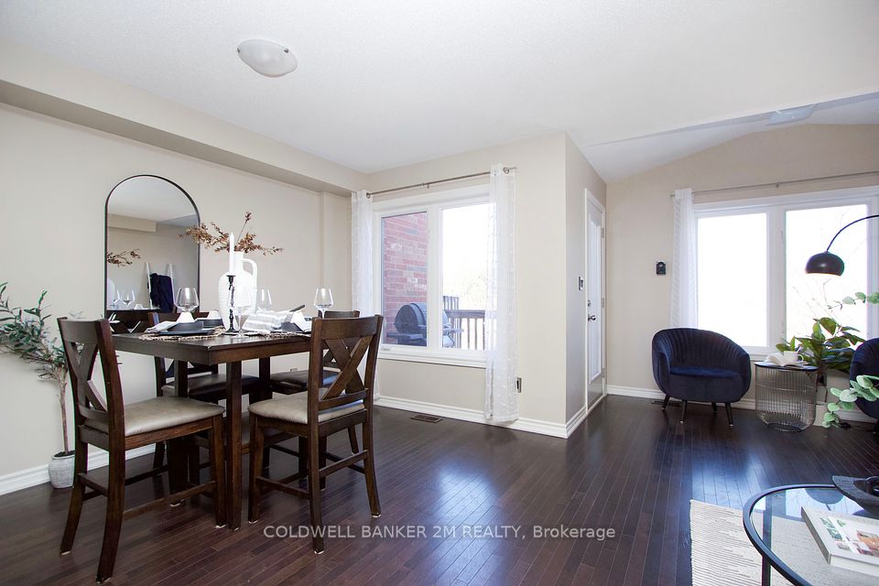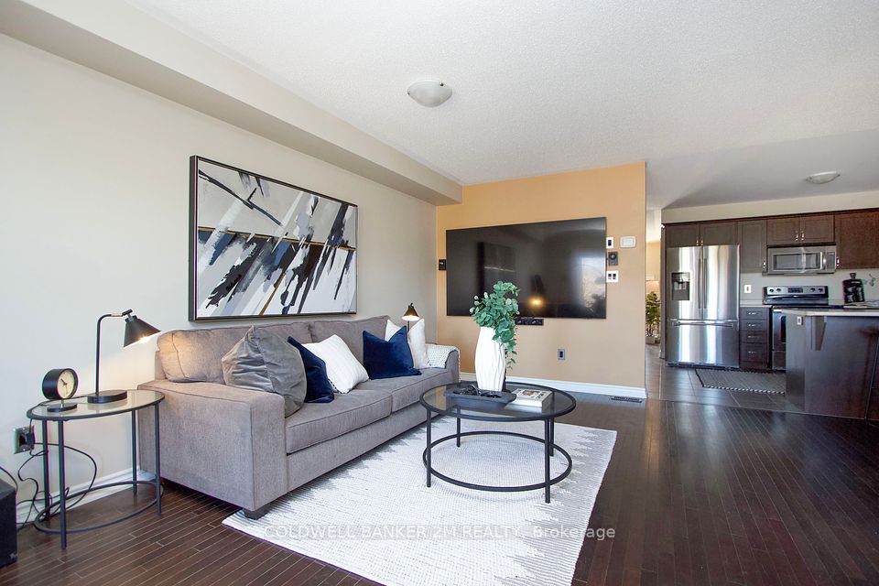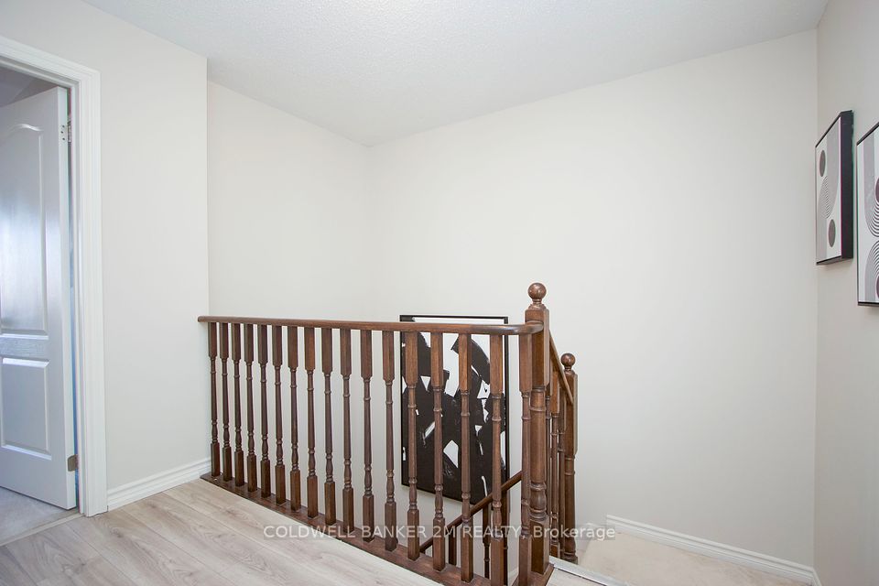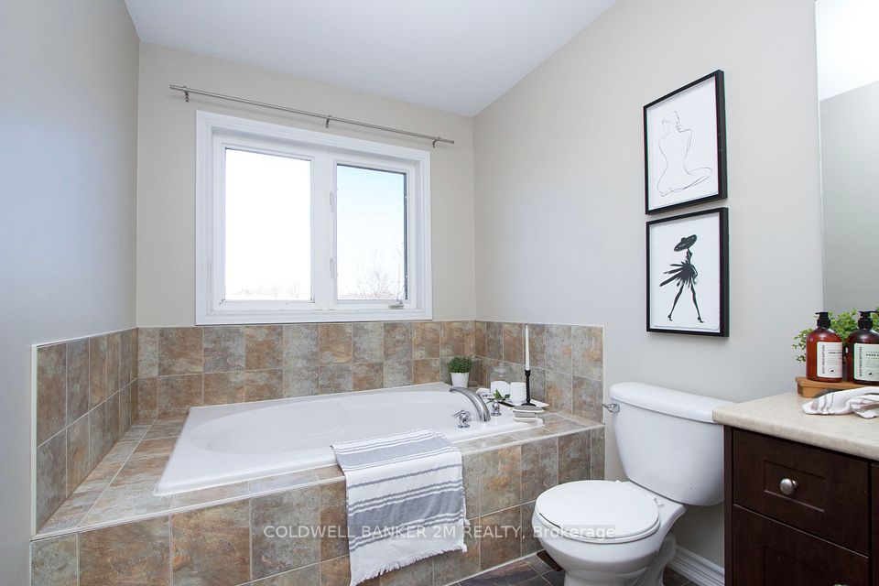Unit 14 715 Grandview Street N Oshawa ON L1K 0N2
Listing ID
#E12038633
Property Type
Att/Row/Townhouse
Property Style
2-Storey
County
Durham
Neighborhood
Pinecrest
Days on website
30
This stunning three-bedroom Delta- Rae townhome is nestled in the highly sought-after Pinecrest community, backing onto the serene green space of Harmony Valley Conservation. Enjoy breathtaking views right in your backyard. The open-concept main floor is filled with natural light, thanks to large windows that create a bright and inviting atmosphere. The spacious primary suite features a four-piece ensuite and a walk-in closet, while the additional bedrooms are generously sized. Located in a top-rated North Oshawa school district, this exceptional family home offers convenience at every turn. It's within walking distance to schools, public transit, and a variety of amenities, with easy access to the 401, 407, shopping, community centers, and more. The POTL fee ($171.38) covers water, snow removal, garbage collection, and lawn maintenance for common areas, ensuring a hassle-free lifestyle. This home offers seamless indoor-outdoor connectivity, featuring an interior door providing direct access to the garage, a convenient main-floor walkout leading to a BBQ deck, and a basement walkout that opens directly to the backyard, perfect for enjoying both elevated and ground-level outdoor spaces.
To navigate, press the arrow keys.
List Price:
$ 774900
Taxes:
$ 5040
Air Conditioning:
Central Air
Approximate Age:
6-15
Approximate Square Footage:
1500-2000
Basement:
Full, Walk-Out
Exterior:
Brick, Other
Foundation Details:
Poured Concrete
Fronting On:
East
Garage Type:
Built-In
Heat Source:
Gas
Heat Type:
Forced Air
Interior Features:
Water Heater
Lease:
For Sale
Roof:
Asphalt Shingle
Sewers:
Sewer

|
Scan this QR code to see this listing online.
Direct link:
https://www.search.durhamregionhomesales.com/listings/direct/8b96996ef8536b99514384d609d1951e
|
Listed By:
COLDWELL BANKER 2M REALTY
The data relating to real estate for sale on this website comes in part from the Internet Data Exchange (IDX) program of PropTx.
Information Deemed Reliable But Not Guaranteed Accurate by PropTx.
The information provided herein must only be used by consumers that have a bona fide interest in the purchase, sale, or lease of real estate and may not be used for any commercial purpose or any other purpose.
Last Updated On:Wednesday, April 23, 2025 at 2:07 PM


