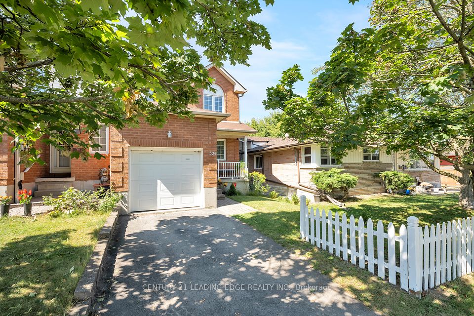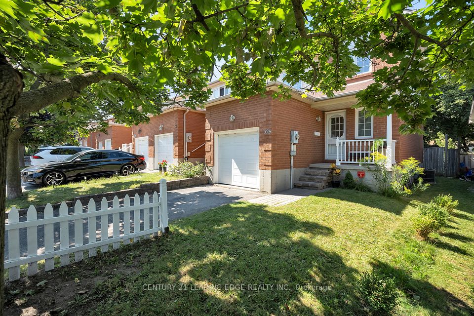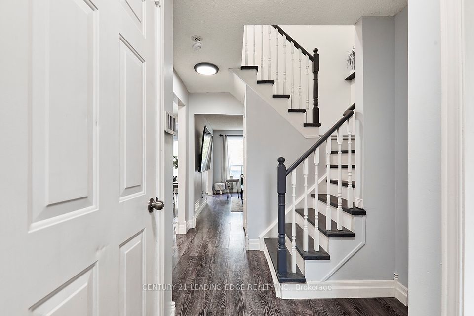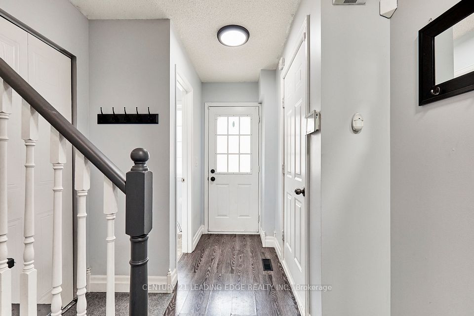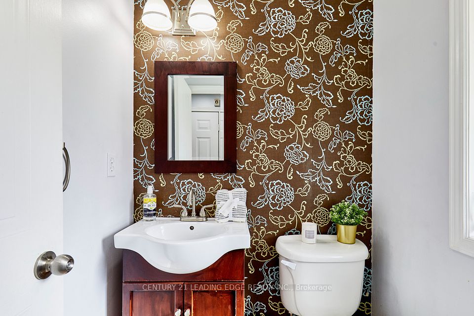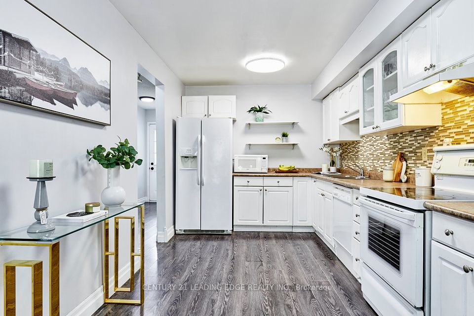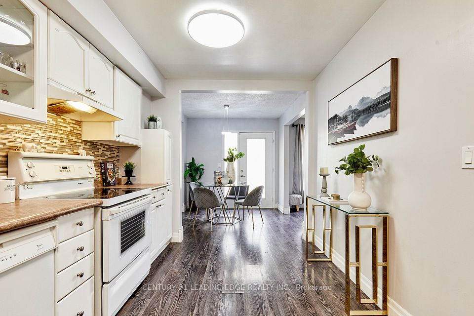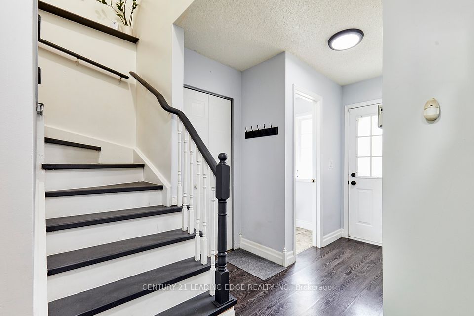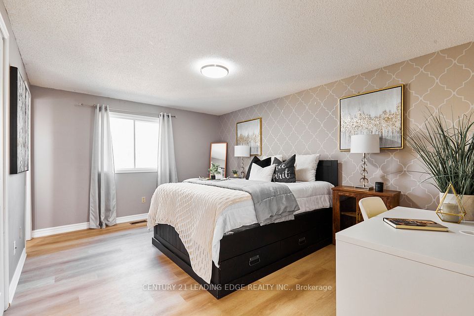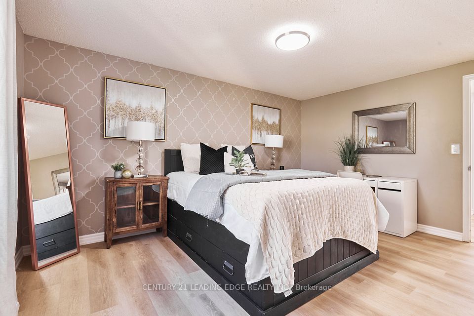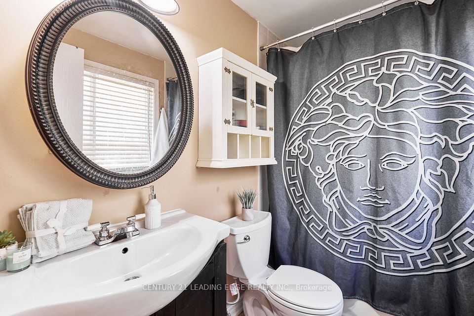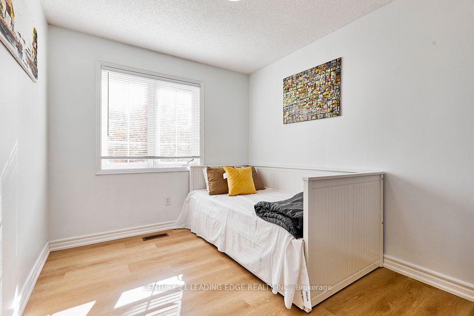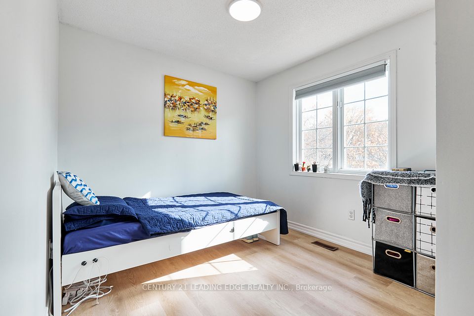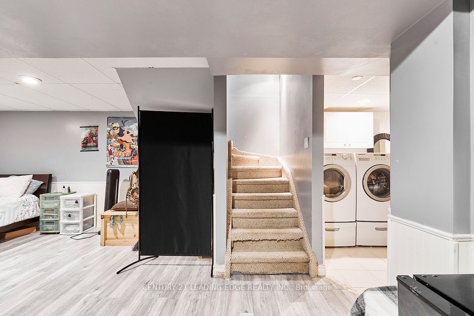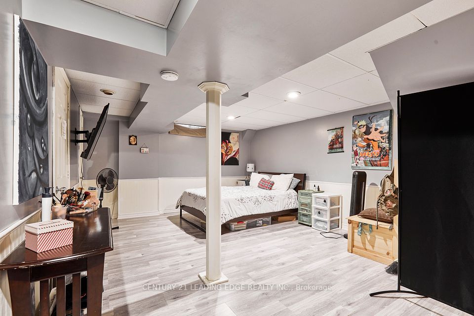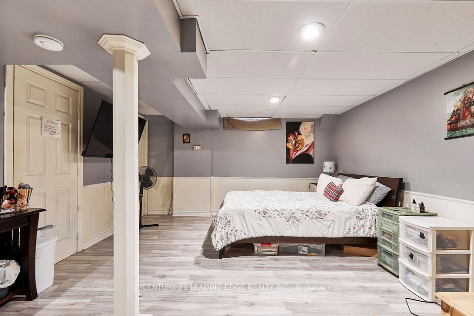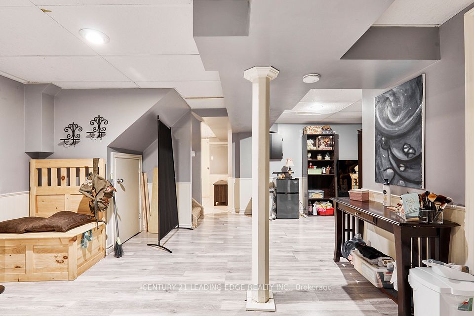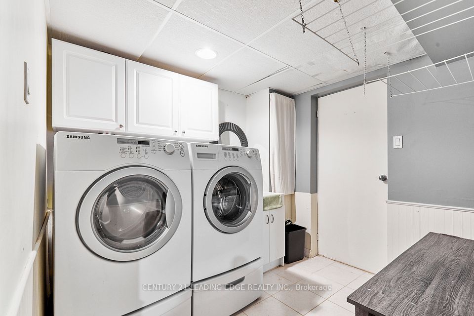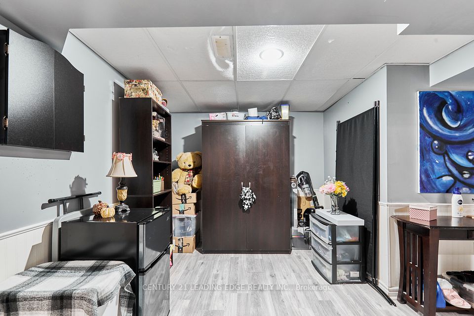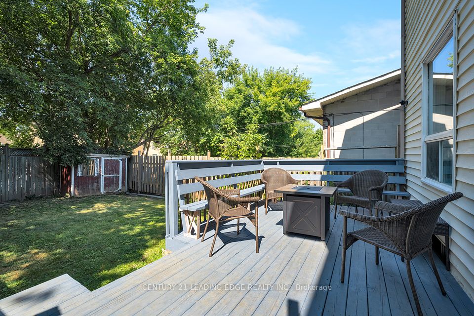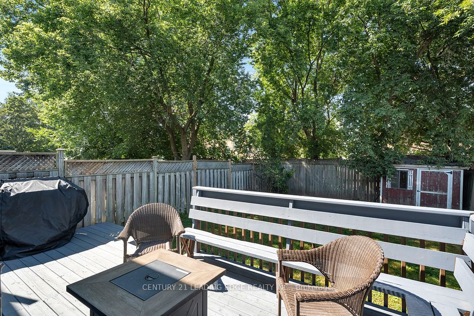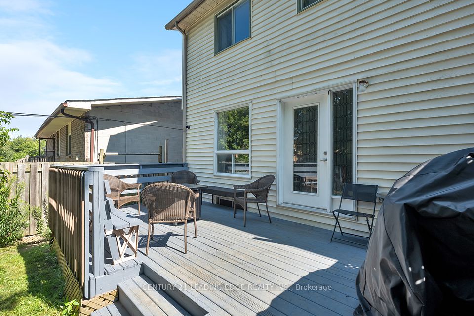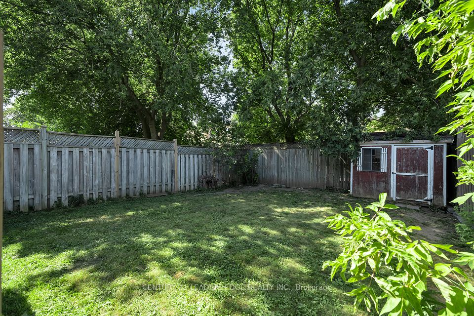324 Elgin Street W Oshawa ON L1J 2P3
Listing ID
#E11911148
Property Type
Att/Row/Townhouse
Property Style
2-Storey
County
Durham
Neighborhood
McLaughlin
Days on website
15
Beautiful 3 bedroom, 3 bathroom end unit in a great location and family friendly neighborhood. The upstairs has been newly renovated and freshly painted. Prime location and minutes away from Oshawa Mall, Costco, 401 and all other shopping and amenities. Huge eat in kitchen with lots of cabinets for ample storage. Dining room walks out to the big backyard which has a large deck which is great for entertaining. Large primary bedroom with a walk in closet and ensuite washroom. The other bedrooms are good sized and there are 2 full washrooms upstairs. The basement is open concept and has lots of storage. 2-storey townhome and being an end unit it feels like a semi. Move in ready and priced to sell so book your showing today.
List Price:
$ 699000
Taxes:
$ 3952
Air Conditioning:
Central Air
Basement:
Finished
Exterior:
Brick, Vinyl Siding
Foundation Details:
Other
Fronting On:
North
Garage Type:
Built-In
Heat Source:
Gas
Heat Type:
Forced Air
Interior Features:
Auto Garage Door Remote, Carpet Free, Storage, Water Heater
Lease:
For Sale
Parking Features:
Private
Property Features/ Area Influences:
Hospital, Library, Park, Public Transit, School, School Bus Route
Roof:
Shingles
Sewers:
Sewer

|
Scan this QR code to see this listing online.
Direct link:
https://www.search.durhamregionhomesales.com/listings/direct/b8ab4a8f1a33b019afff838212f6bfc7
|
Listed By:
CENTURY 21 LEADING EDGE REALTY INC.
The data relating to real estate for sale on this website comes in part from the Internet Data Exchange (IDX) program of PropTx.
Information Deemed Reliable But Not Guaranteed Accurate by PropTx.
The information provided herein must only be used by consumers that have a bona fide interest in the purchase, sale, or lease of real estate and may not be used for any commercial purpose or any other purpose.
Last Updated On:Tuesday, January 21, 2025 8:08 PM

