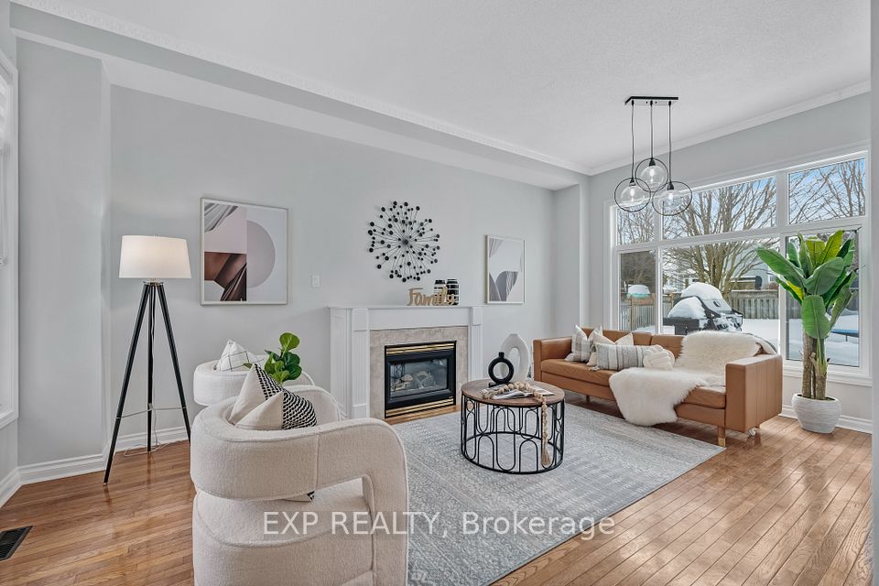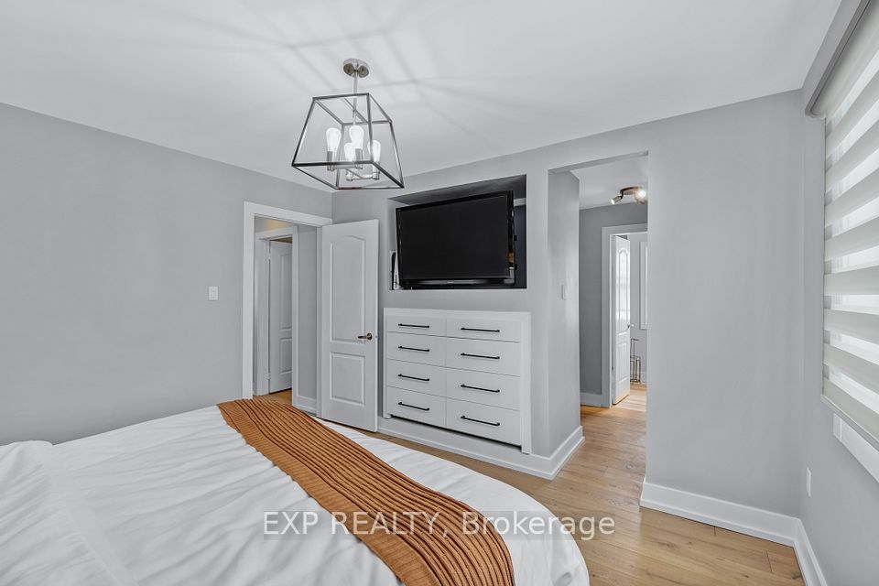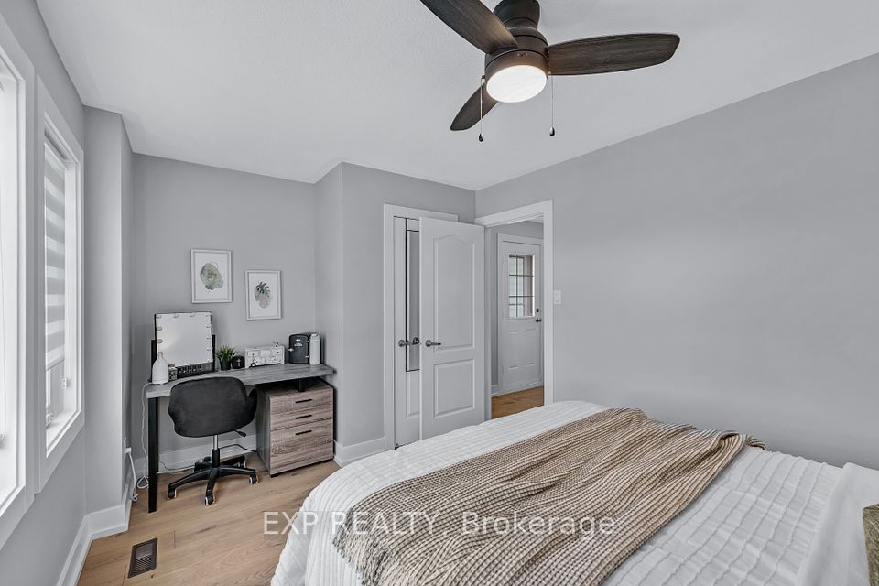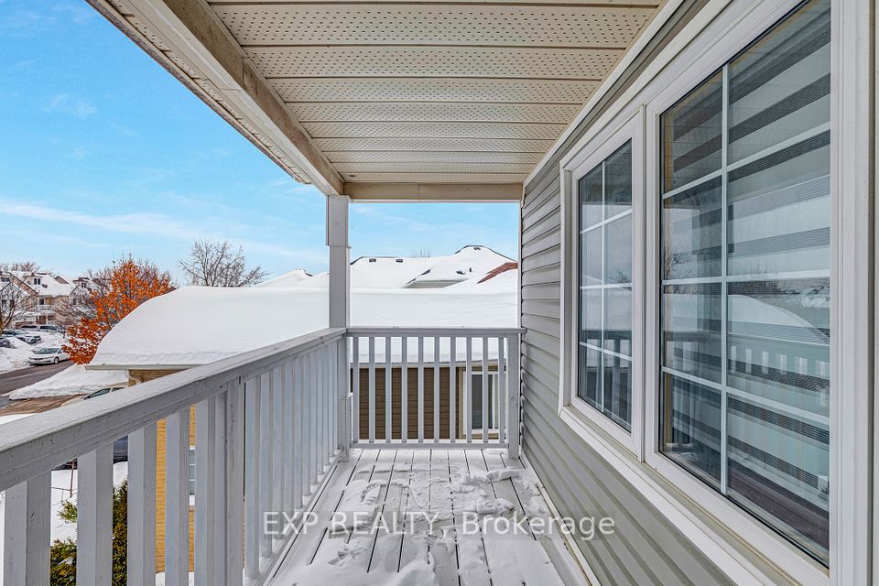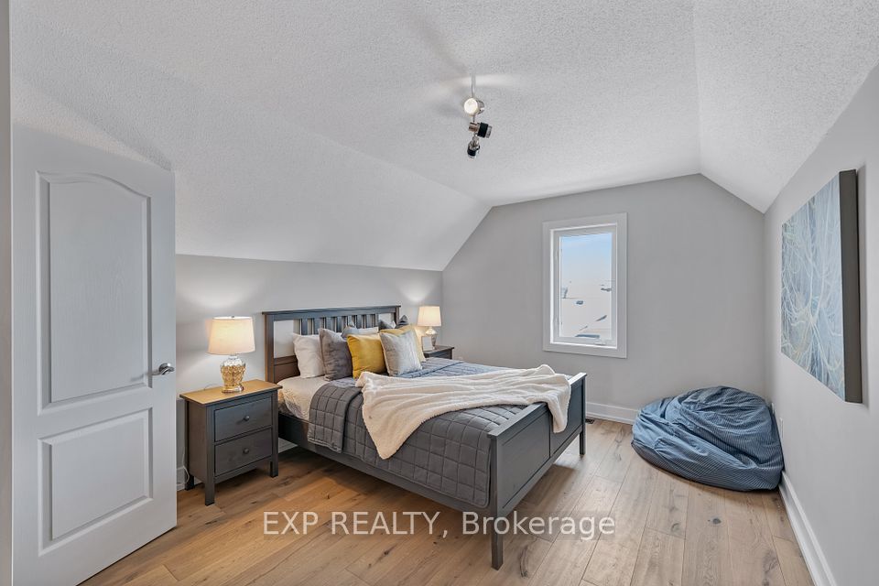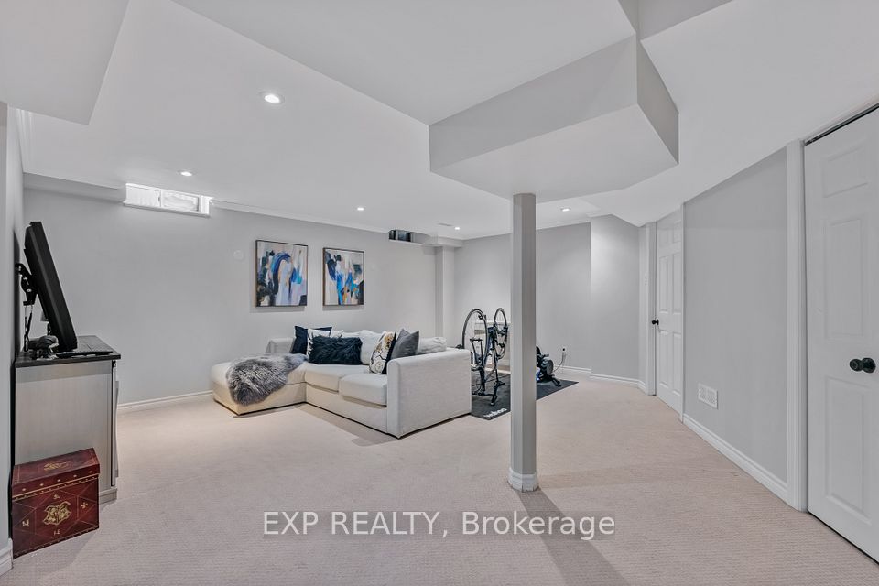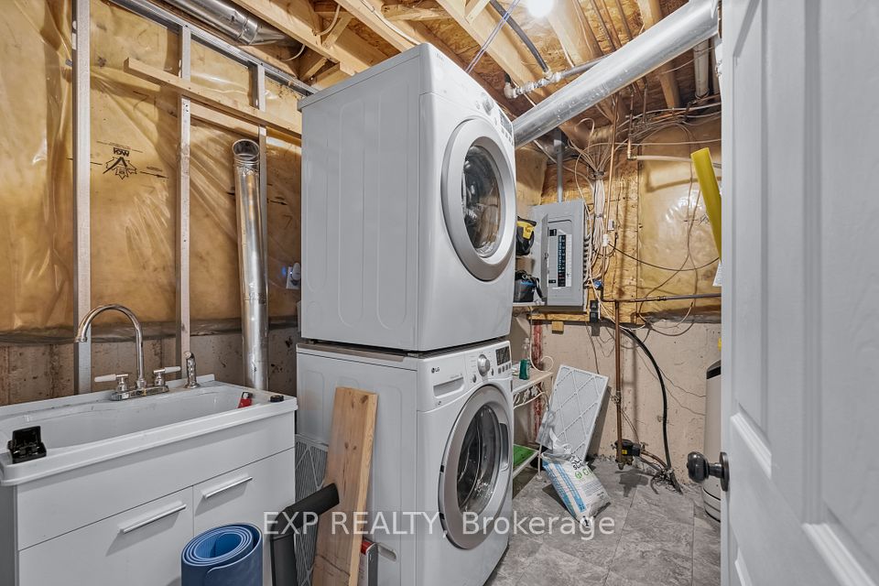91 Mainprize Crescent East Gwillimbury ON L0G 1M0
Listing ID
#N12066216
Property Type
Detached
Property Style
2 1/2 Storey
County
York
Neighborhood
Mt Albert
Days on website
13
Charming, Beautifully Maintained, 4 Bedroom, 2 1/2 Storey Home Nestled In Peaceful, Family-Friendly Mount Albert. This Gem Boasts a Living and Dining Area With 10" Ceilings, Crown Moulding, Hardwood Floors, Gas Fireplace, and an Oversized Window Inviting an Abundance of Natural Light. Enjoy the Tranquility of an Eat-In Kitchen With Breakfast Bar that Overlooks and Walks/O to a Large, Fenced Backyard with Upgraded Deck that is Perfect for Family Fun and Summer Entertaining! Upstairs, the 2nd/3rd Floors Present a Primary Bedroom With Ensuite and Built-In Drawers; Sizeable 2nd and 3rd Bedrooms; Walk-Out to a West Facing Balcony; and a 4th Bedroom With Vaulted Ceilings, Walk-In Closet And French Doors. An Absolute Perfect Fit for Buyers Looking to Move into a Detached Home! Upgraded 3 Piece Ensuite (2025), Trim/Baseboards (2025), New Deck Boards (2024), Exterior Lights (2024), Tankless Water Heater (2024), Upstairs Hardwood Floors (2022), Garage Door (2022), Dining Room Windows and Patio Door (2021)
To navigate, press the arrow keys.
List Price:
$ 1085000
Taxes:
$ 3658
Air Conditioning:
Central Air
Approximate Square Footage:
1500-2000
Basement:
Finished
Exterior:
Vinyl Siding
Foundation Details:
Concrete
Fronting On:
East
Garage Type:
Built-In
Heat Source:
Gas
Heat Type:
Forced Air
Interior Features:
Auto Garage Door Remote, Floor Drain, Water Heater, Water Softener
Lease:
For Sale
Lot Features:
Irregular Lot
Parking Features:
Private
Property Features/ Area Influences:
Fenced Yard, Park, Place Of Worship, Public Transit, School, School Bus Route
Roof:
Shingles
Sewers:
Sewer
Sprinklers:
Carbon Monoxide Detectors, Smoke Detector

|
Scan this QR code to see this listing online.
Direct link:
https://www.search.durhamregionhomesales.com/listings/direct/da9d815a7b8fa59a43f23ccdc1a51367
|
Listed By:
EXP REALTY
The data relating to real estate for sale on this website comes in part from the Internet Data Exchange (IDX) program of PropTx.
Information Deemed Reliable But Not Guaranteed Accurate by PropTx.
The information provided herein must only be used by consumers that have a bona fide interest in the purchase, sale, or lease of real estate and may not be used for any commercial purpose or any other purpose.
Last Updated On:Saturday, April 19, 2025 at 8:08 PM



