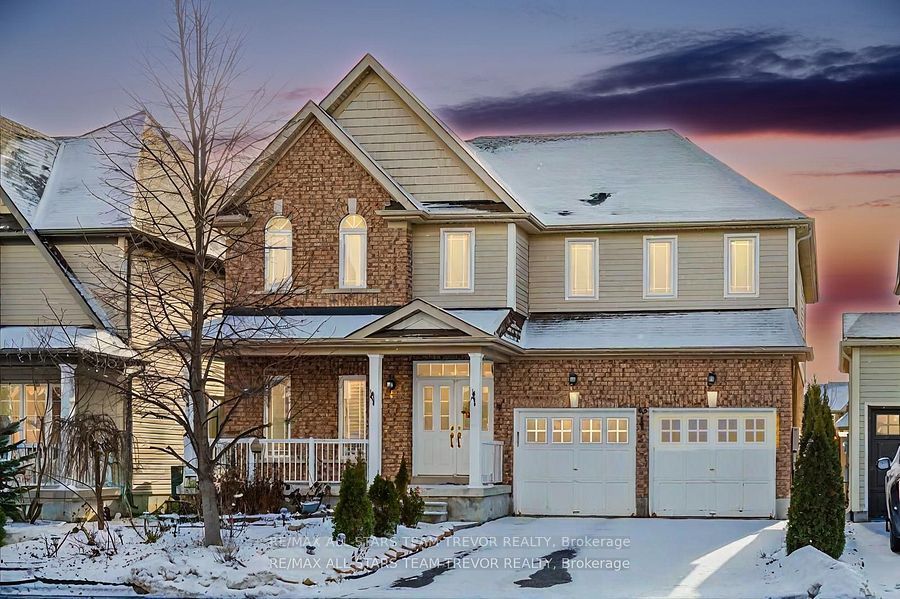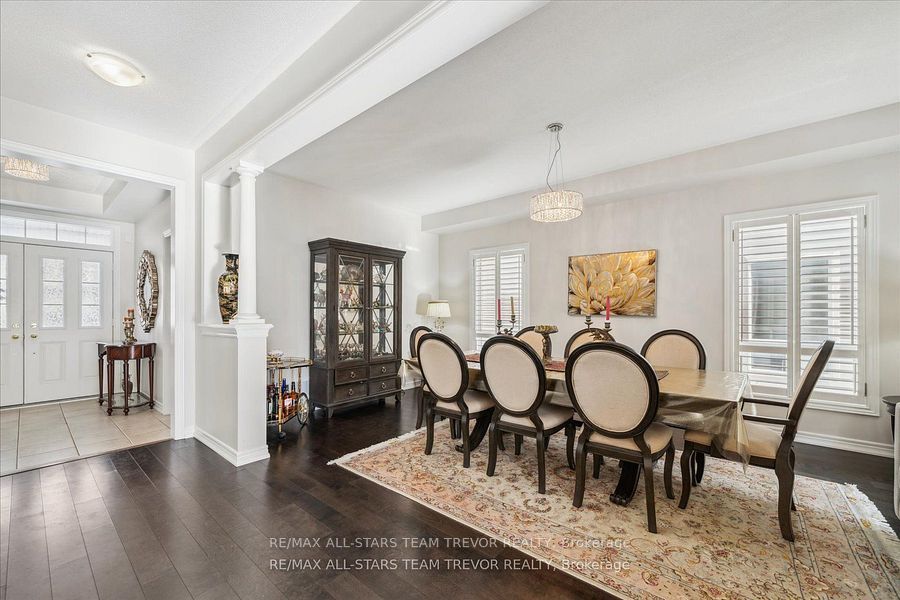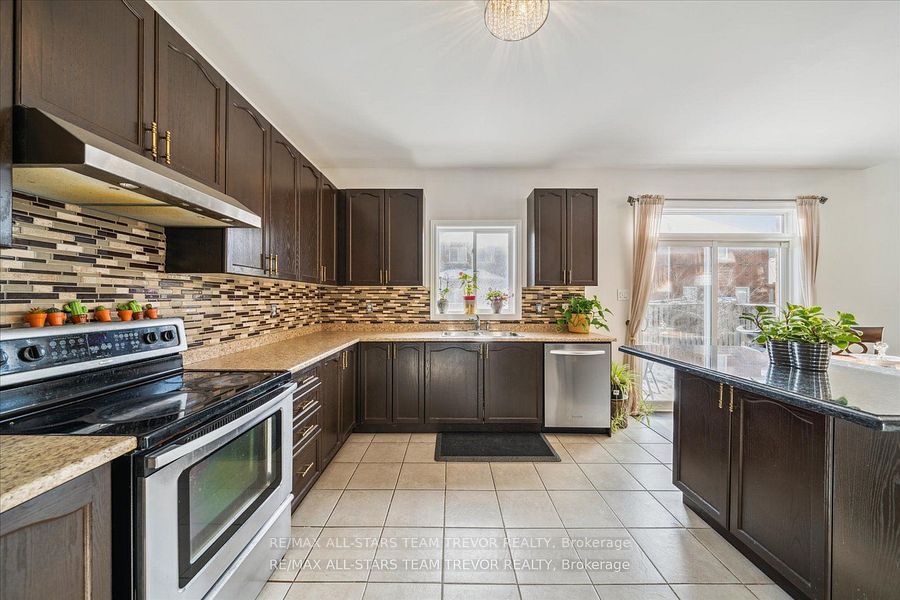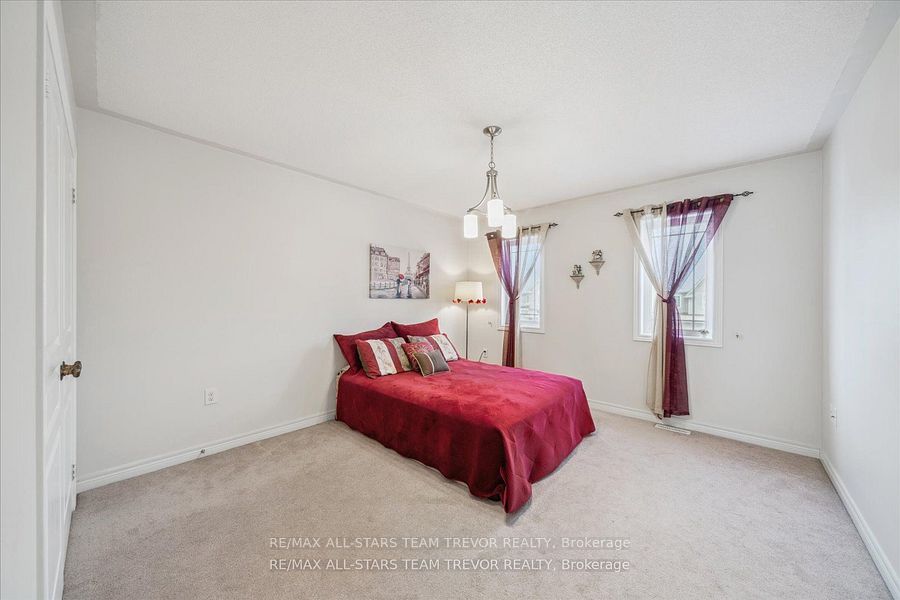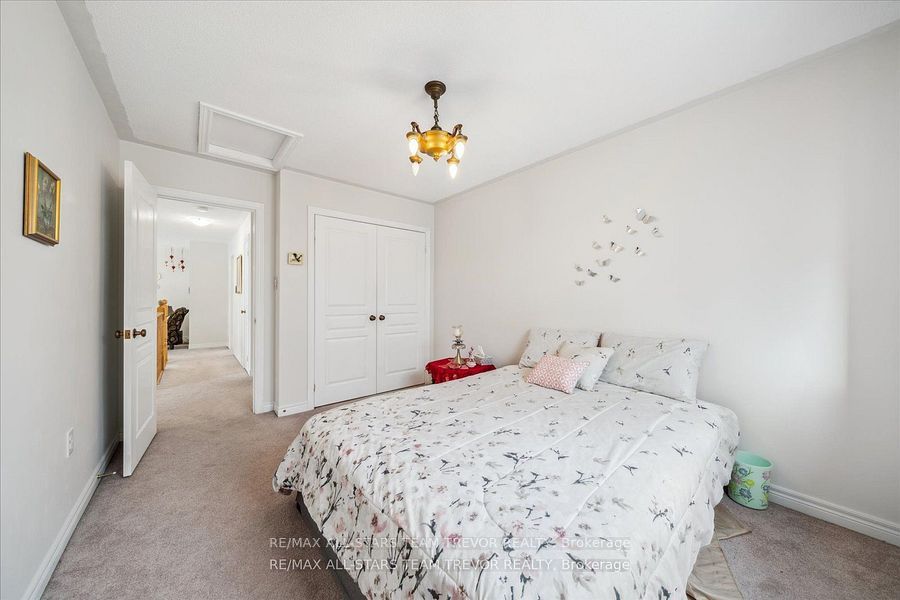46 Carness Crescent Georgina ON L4P 0B8
Listing ID
#N11962879
Property Type
Detached
Property Style
2-Storey
County
York
Neighborhood
Keswick South
Days on website
72
Introducing a Grand 4-Bedroom, 3-Bathroom Home in a Prime Family-Oriented Community. Discover this beautifully designed 2-storey residence that combines modern comfort, timeless style, and unbeatable convenience. Situated in the highly sought-after Simcoe Landing neighborhood, this property offers quick access to Highway 404 for seamless commuting and is just minutes from Lake Simcoe, where you can enjoy year-round outdoor activities such as boating, fishing, and swimming. From the moment you step inside, the homes impressive layout and thoughtful design will capture your attention. The family room boasts soaring 17-foot ceilings, creating a bright and open atmosphere, while hardwood floors flow throughout the main level. The chef-inspired kitchen, complete with a large island, seamlessly connects to the spacious dining room, ideal for hosting friends and family. This home is well-equipped for todays lifestyle, featuring a dedicated main-floor office for those working remotely. Upstairs, you will find generously sized bedrooms along with a versatile den overlooking the family room, perfect for use as a reading retreat, homework area, or additional lounge space. With its exceptional layout, quality finishes, and prime location, this property offers a unique opportunity to enjoy both comfortable living and convenient access to outdoor recreation. Schedule your private viewing today and experience all this home has to offer.
To navigate, press the arrow keys.
List Price:
$ 1100000
Taxes:
$ 6262
Acreage:
< .50
Air Conditioning:
Central Air
Approximate Age:
6-15
Approximate Square Footage:
2500-3000
Basement:
Full, Unfinished
Exterior:
Brick, Vinyl Siding
Foundation Details:
Concrete
Fronting On:
South
Garage Type:
Attached
Heat Source:
Gas
Heat Type:
Forced Air
Lease:
For Sale
Lot Shape:
Rectangular
Parking Features:
Private Double
Property Features/ Area Influences:
Fenced Yard, Lake/Pond, Park, Public Transit, School
Roof:
Asphalt Shingle
Sewers:
Sewer

|
Scan this QR code to see this listing online.
Direct link:
https://www.search.durhamregionhomesales.com/listings/direct/17a0070867b79fd9379e78883c494956
|
Listed By:
RE/MAX ALL-STARS TEAM TREVOR REALTY
The data relating to real estate for sale on this website comes in part from the Internet Data Exchange (IDX) program of PropTx.
Information Deemed Reliable But Not Guaranteed Accurate by PropTx.
The information provided herein must only be used by consumers that have a bona fide interest in the purchase, sale, or lease of real estate and may not be used for any commercial purpose or any other purpose.
Last Updated On:Sunday, April 20, 2025 at 2:05 AM


