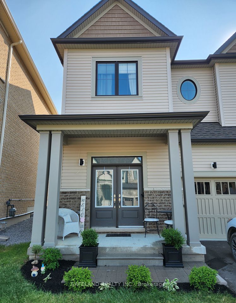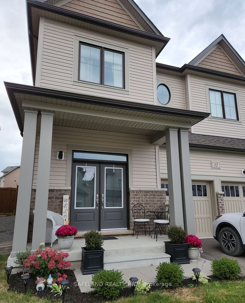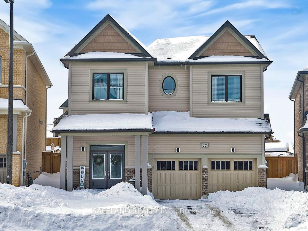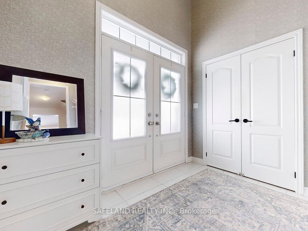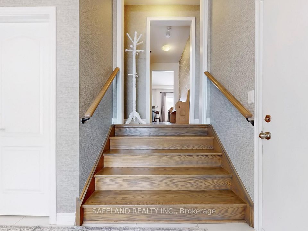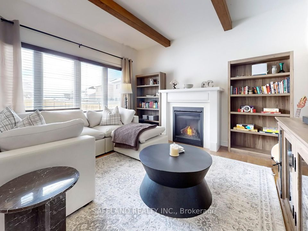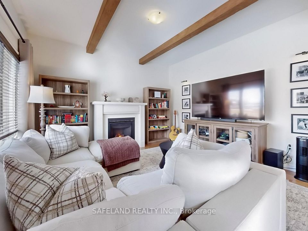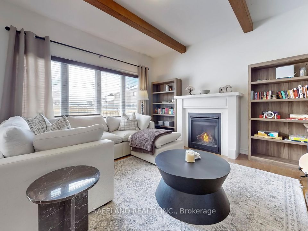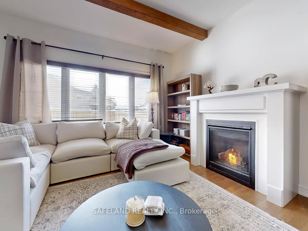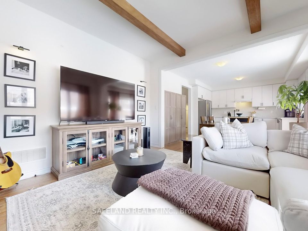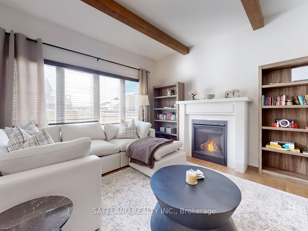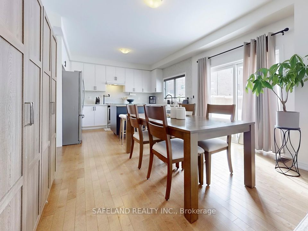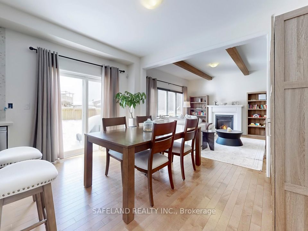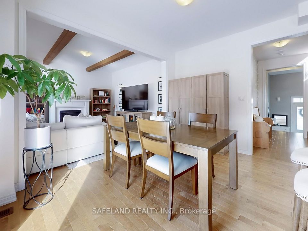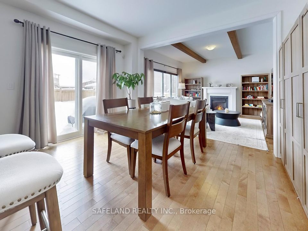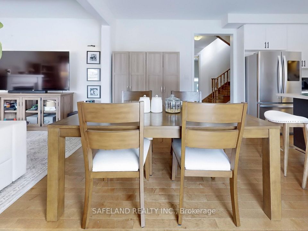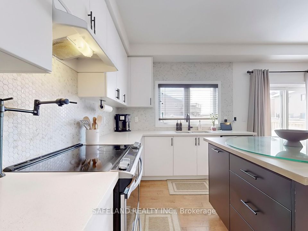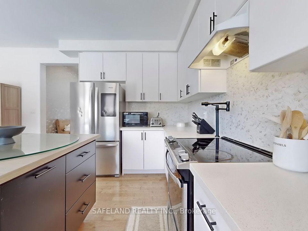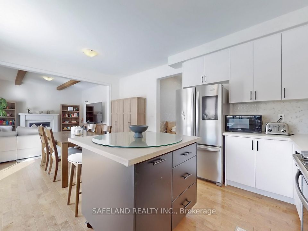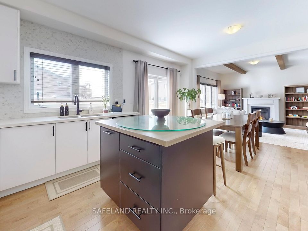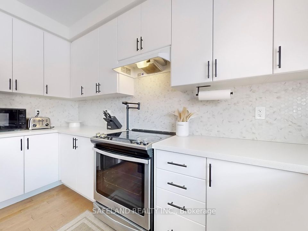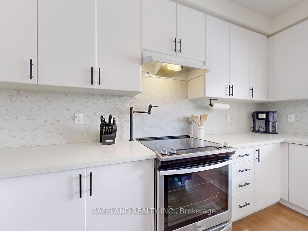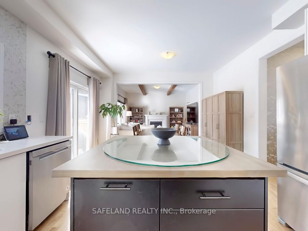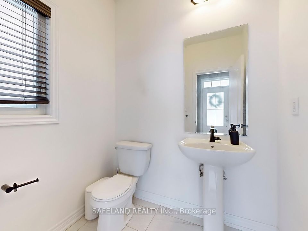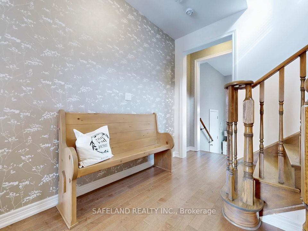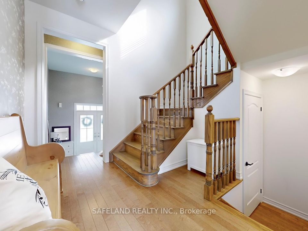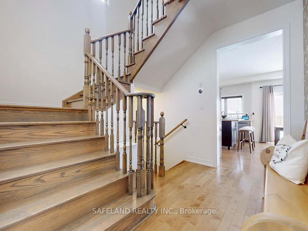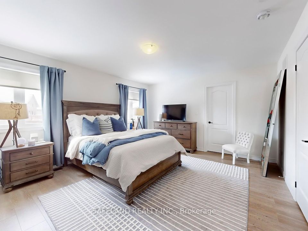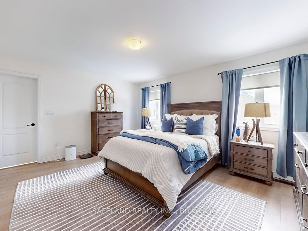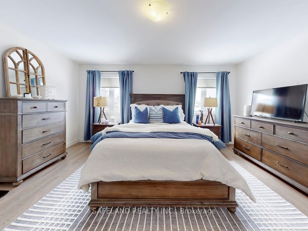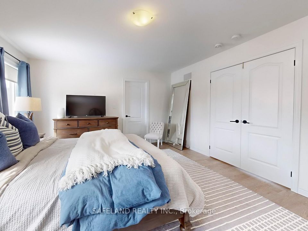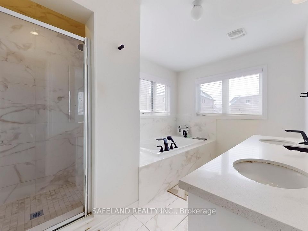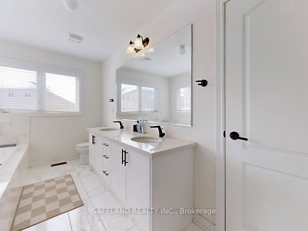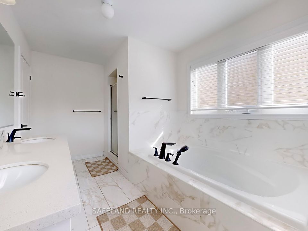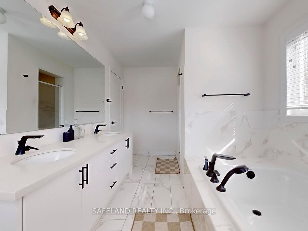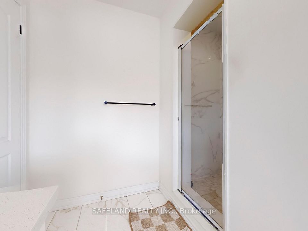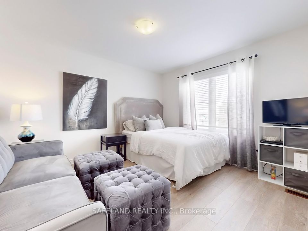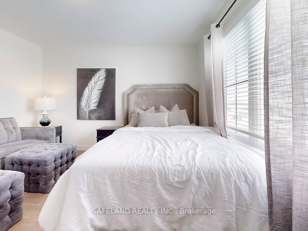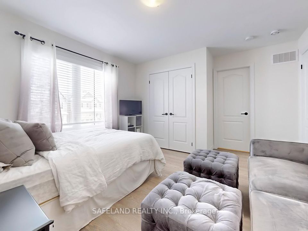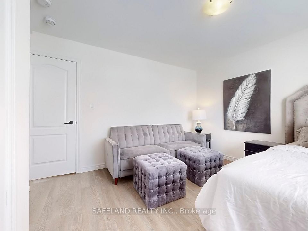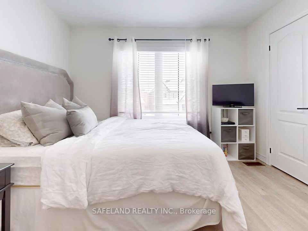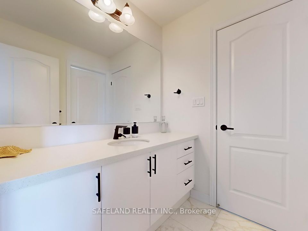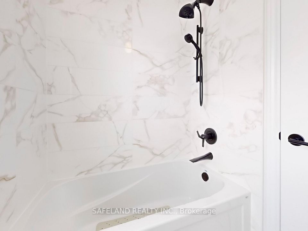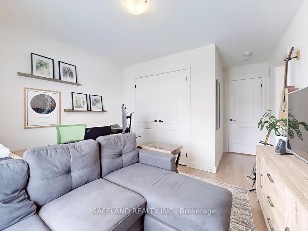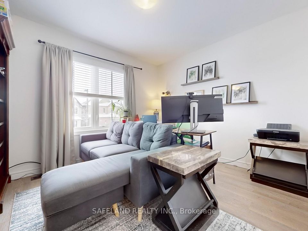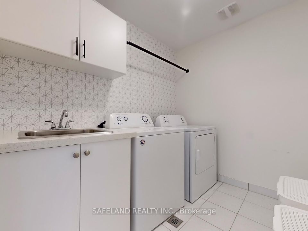12 Whitcombe Street Georgina ON L4P 0K3
Listing ID
#N11991572
Property Type
Detached
Property Style
2-Storey
County
York
Neighborhood
Keswick North
Days on website
53
Welcome to this gorgeous Georgina Heights home, built by Treasure Hill, nestled in the heart of Keswick, a thriving Georgina community . This stunning detached 3-bedroom home sits on a premium pie-shaped lot and offers a functional, modern design perfect for families! Step inside through the grand double-door entry into a spacious foyer that sets the tone for the rest of this beautifully designed home. The large eat-in kitchen is a chef's dream, featuring quartz countertops, stainless steel appliances, a centre island, and upgraded black water fixtures, including a stove pot filler for added convenience! The open-concept layout flows seamlessly into a spacious family room with a cozy fireplace, making it the perfect space for gatherings. The second floor boasts 3 generous bedrooms, including a primary retreat with a massive walk-in closet and a spa-like 5-piece ensuite. The convenient 2nd-floor laundry adds to the homes practicality. Enjoy direct access from the home to the full sized 2-car garage, plus a huge, fully fenced backyard, offering ultimate privacy for entertaining and relaxation. Located in Keswick, Georgina, this home offers the perfect blend of suburban tranquility and urban convenience. Just minutes from Lake Simcoe, residents enjoy easy access to boating, fishing, beaches, and waterfront parks. Keswick offers excellent schools, shopping, dining, and recreational facilities, while still being a short drive to Highway 404, making commuting to Toronto and the GTA seamless.
To navigate, press the arrow keys.
List Price:
$ 978900
Taxes:
$ 5613
Acreage:
< .50
Air Conditioning:
Central Air
Approximate Age:
0-5
Basement:
Unfinished
Exterior:
Brick, Vinyl Siding
Fireplace Features:
Family Room, Natural Gas
Foundation Details:
Concrete
Fronting On:
West
Garage Type:
Attached
Heat Source:
Gas
Heat Type:
Forced Air
Interior Features:
Water Heater
Lease:
For Sale
Lot Shape:
Pie
Parking Features:
Private
Roof:
Asphalt Shingle
Sewers:
Sewer

|
Scan this QR code to see this listing online.
Direct link:
https://www.search.durhamregionhomesales.com/listings/direct/9e716eb3293712570558374ec259b15e
|
Listed By:
SAFELAND REALTY INC.
The data relating to real estate for sale on this website comes in part from the Internet Data Exchange (IDX) program of PropTx.
Information Deemed Reliable But Not Guaranteed Accurate by PropTx.
The information provided herein must only be used by consumers that have a bona fide interest in the purchase, sale, or lease of real estate and may not be used for any commercial purpose or any other purpose.
Last Updated On:Monday, April 21, 2025 at 7:33 AM
