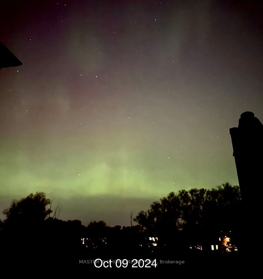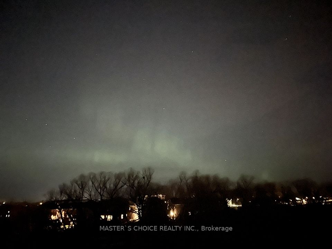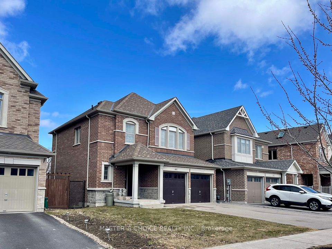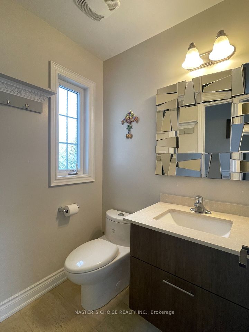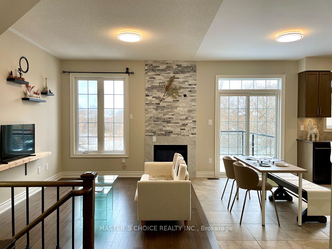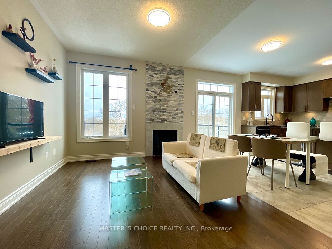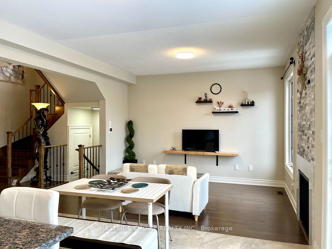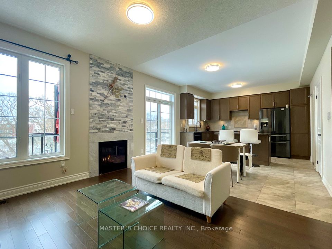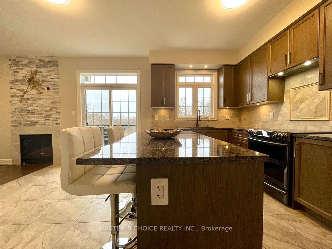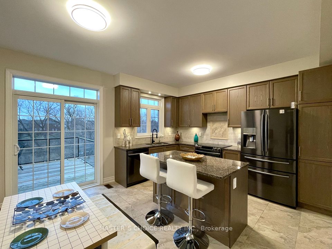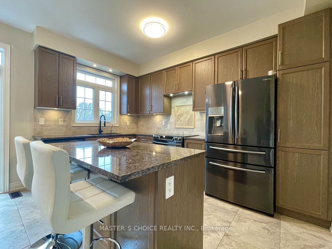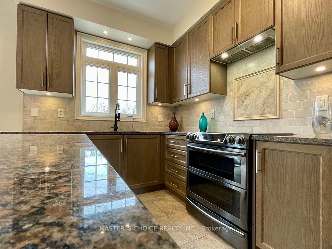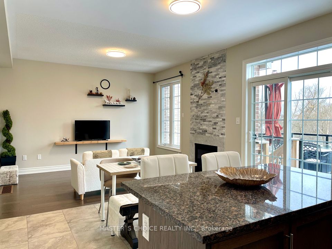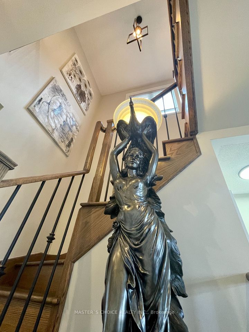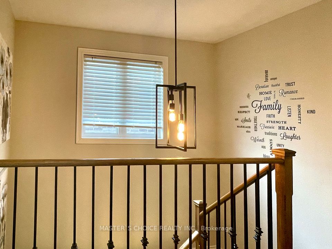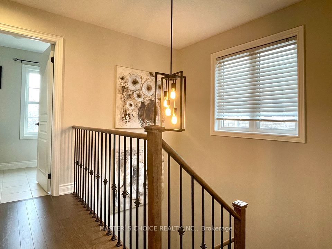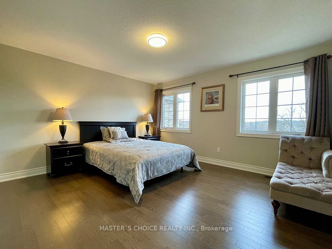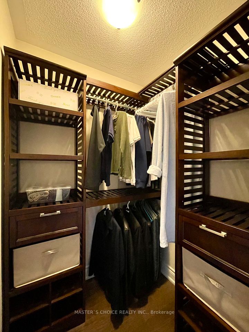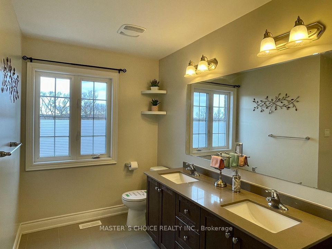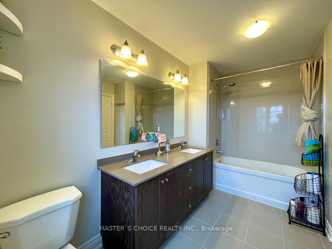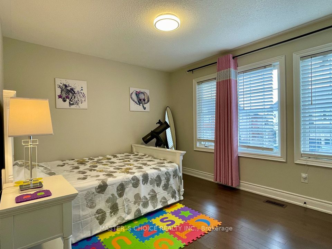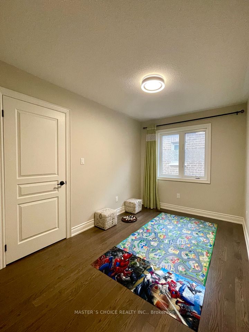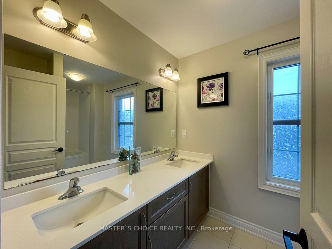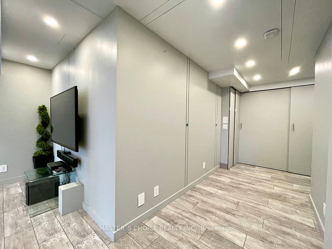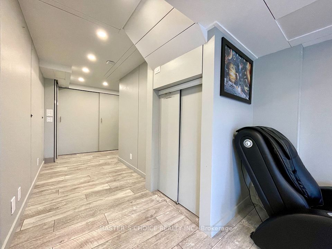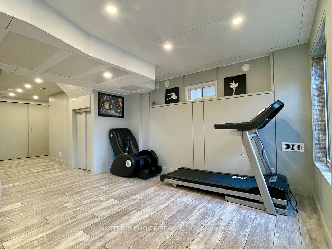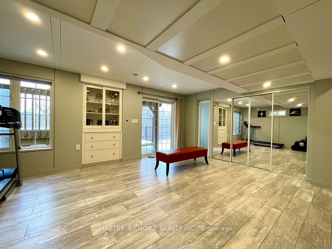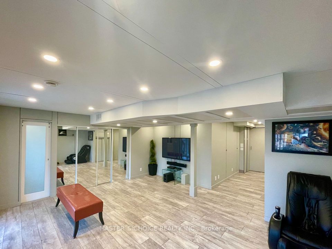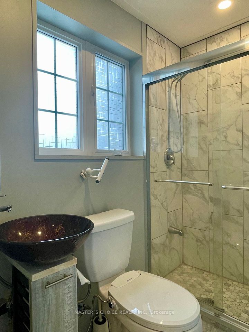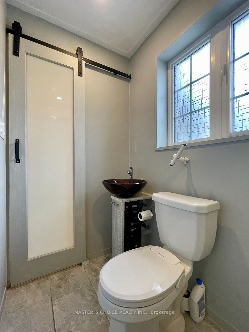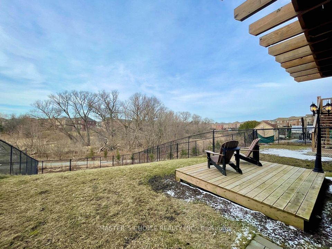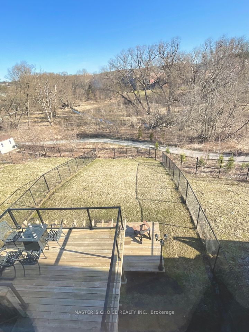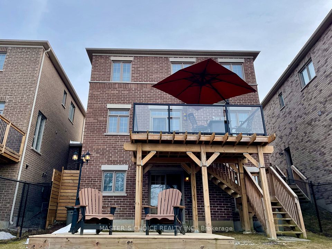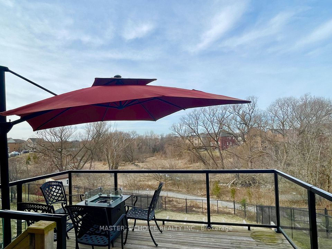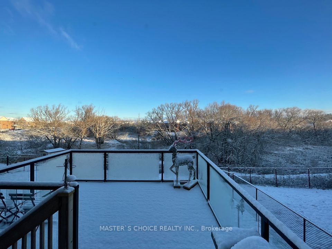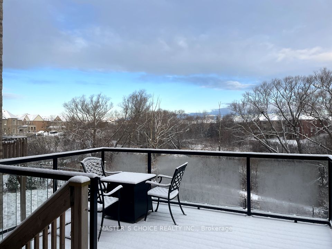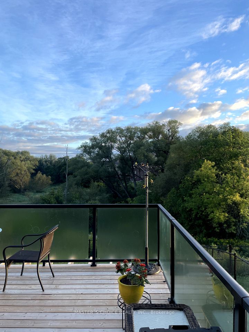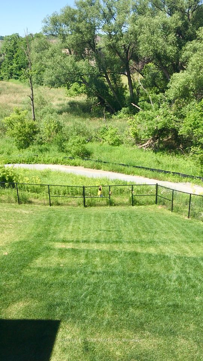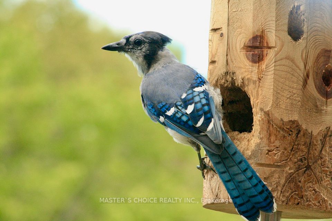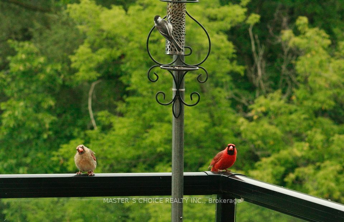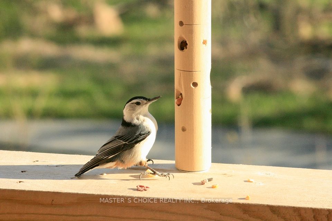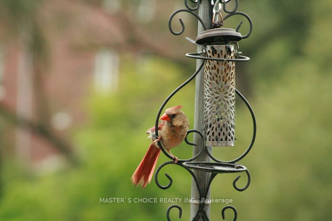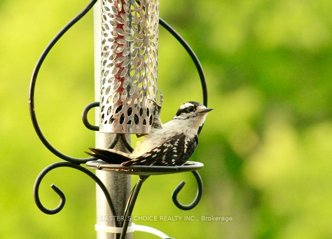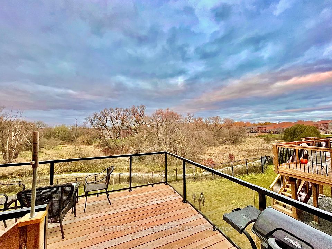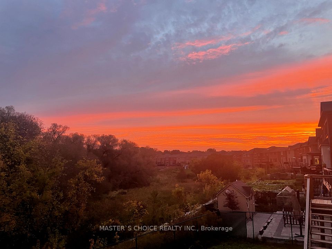Listing ID
#N12049843
Property Type
Detached
Property Style
2-Storey
County
York
Neighborhood
Sharon
Days on website
39
Both what you need and what you want are met here. This is a single-detached property that would win your heart, an energy star family home with a contemporary tone, a sun-filled and warm nest where kids grew up happily and healthily. The essential elements your require and the excitements your deserve include three bedrooms upstairs, three full bathrooms, one powder room, a spacious two-car garage, and a wide+long driveway, a South-North sitting direction which you can enjoy sunlight right at the front and the back, a bright design with 9' ceiling on main floor, window(s) in each room, a high quality finished and true walk-out basement from where you connect to a ravine greenbelt, a ravine deep backyard to the greenbelt where a live creek runs along, and a large walk-out patio deck that serves you as a scenery lookout 24/7. You know you finally won't have backyard neighbours to miss but some colorful singing birds and the fairy hummingbirds. When it quiets down, you and family lie on the deck to be amazed by firefly gathering in the woods, shooting star shows in the dark sky, you won't believe even Aurora Borealis would dance through your master bedroom windows. Your work-life balance is under your control comfortably here. A five-minute walk to two elementary schools and two community parks, a ten-minute walk for grocery and EG City Town Hall, a five-minute drive to HYW 404, Costco, clinics and mature business strips on Leslie and Yonge, and a twelve-minute drive to Southlake Hospital. While breathing in the natures, you get to love the kilometres-long trails system which loops by your backyard and implants numerous unforgettable memories of biking/hiking in the woods and by the creek. Going beyond, you would become handy and professional to carry out many more wonders in this property as it has the space and landscape for expansions, structures and an infinitive pool. Welcome to your new chapter home where you will host the new you.
List Price:
$ 1248000
Taxes:
$ 5461
Air Conditioning:
Central Air
Approximate Age:
6-15
Approximate Square Footage:
1500-2000
Basement:
Finished with Walk-Out
Exterior:
Stone
Exterior Features:
Backs On Green Belt, Deck, Patio, Porch, Privacy
Foundation Details:
Concrete, Poured Concrete
Fronting On:
North
Garage Type:
Built-In
Heat Source:
Gas
Heat Type:
Forced Air
Interior Features:
Auto Garage Door Remote, Central Vacuum, On Demand Water Heater, Water Heater, Water Softener
Lease:
For Sale
Lot Shape:
Irregular
Parking Features:
Private
Property Features/ Area Influences:
Fenced Yard, Greenbelt/Conservation, Public Transit, Ravine, River/Stream, School
Roof:
Asphalt Shingle
Sewers:
Sewer
Sprinklers:
Other
View:
Creek/Stream, Park/Greenbelt, Skyline, Trees/Woods

|
Scan this QR code to see this listing online.
Direct link:
https://www.search.durhamregionhomesales.com/listings/direct/96c77133ba4493948145f82391f74321
|
Listed By:
MASTER`S CHOICE REALTY INC.
The data relating to real estate for sale on this website comes in part from the Internet Data Exchange (IDX) program of PropTx.
Information Deemed Reliable But Not Guaranteed Accurate by PropTx.
The information provided herein must only be used by consumers that have a bona fide interest in the purchase, sale, or lease of real estate and may not be used for any commercial purpose or any other purpose.
Last Updated On:Tuesday, May 6, 2025 at 8:09 PM
