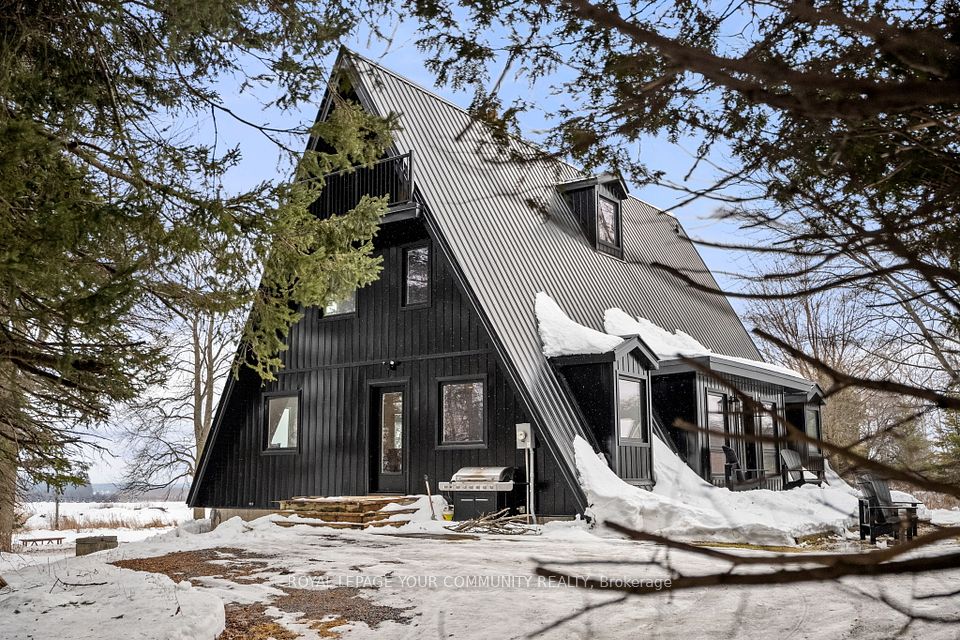4890 Lake Ridge Road N Pickering ON L0B 1A0
Listing ID
#E11991719
Property Type
Detached
Property Style
2 1/2 Storey
County
Durham
Neighborhood
Rural Pickering
Days on website
37
One-of-a-Kind Retreat Tucked away on private acreage; this stunning black A-frame is the epitome of luxury meets cozy simply bursting with rustic charm. Surrounded by pristine farmland and mature evergreens, this architectural statement offers a secluded sanctuary just minutes from everyday conveniences. Step inside to a designer-inspired interior, where high ceilings and oversized windows flood every room with natural light. The living rooms wood-burning fireplace creates the perfect ambiance for intimate gatherings, while the brand-new custom kitchen complete with a statement island and exposed brick accent wallis a dream for both the casual home cook and elegant entertaining. The main-floor primary suite offers ease and comfort, while the second floor boasts two spacious bedrooms, a private office, and a sun-drenched family room with its own balcony the ideal spot for morning coffee or sunset views. Then, just when you think you've seen it all, a hidden staircase leads to a breathtaking finished loft. With dormer windows brimming with character, a private balcony, and stunning views, its the perfect flex space - for a home office, guest suite, kid zone, or tranquil hideaway. A place where modern luxury, meets the warmth of a woodland retreat. Don't miss your chance to own something truly extraordinary, unique, and special in every way. Recent upgrades & improvements include but are not limited to; Metal roof 2023, Furnace 2023, Windows 2022, Kitchen 2025, Primary bath 2025.
To navigate, press the arrow keys.
List Price:
$ 1849000
Taxes:
$ 8384
Acreage:
.50-1.99
Approximate Age:
51-99
Basement:
Full, Unfinished
Exterior:
Metal/Steel Siding
Exterior Features:
Deck, Porch, Privacy, Recreational Area
Fireplace Features:
Wood
Foundation Details:
Poured Concrete
Fronting On:
West
Garage Type:
Detached
Heat Source:
Electric
Heat Type:
Forced Air
Interior Features:
Primary Bedroom - Main Floor, Water Heater Owned, Water Softener
Lease:
For Sale
Lot Shape:
Rectangular
Parking Features:
Lane
Property Features/ Area Influences:
Clear View, Hospital, Rec./Commun.Centre, Rolling, School, Skiing
Roof:
Metal
Sewers:
Septic
View:
Hills, Lake, Pasture, Trees/Woods
Water Supply Type:
Drilled Well

|
Scan this QR code to see this listing online.
Direct link:
https://www.search.durhamregionhomesales.com/listings/direct/105c457bae605c64c9f97ccce4bebd30
|
Listed By:
ROYAL LEPAGE YOUR COMMUNITY REALTY
The data relating to real estate for sale on this website comes in part from the Internet Data Exchange (IDX) program of PropTx.
Information Deemed Reliable But Not Guaranteed Accurate by PropTx.
The information provided herein must only be used by consumers that have a bona fide interest in the purchase, sale, or lease of real estate and may not be used for any commercial purpose or any other purpose.
Last Updated On:Friday, April 4, 2025 at 2:07 PM
























































