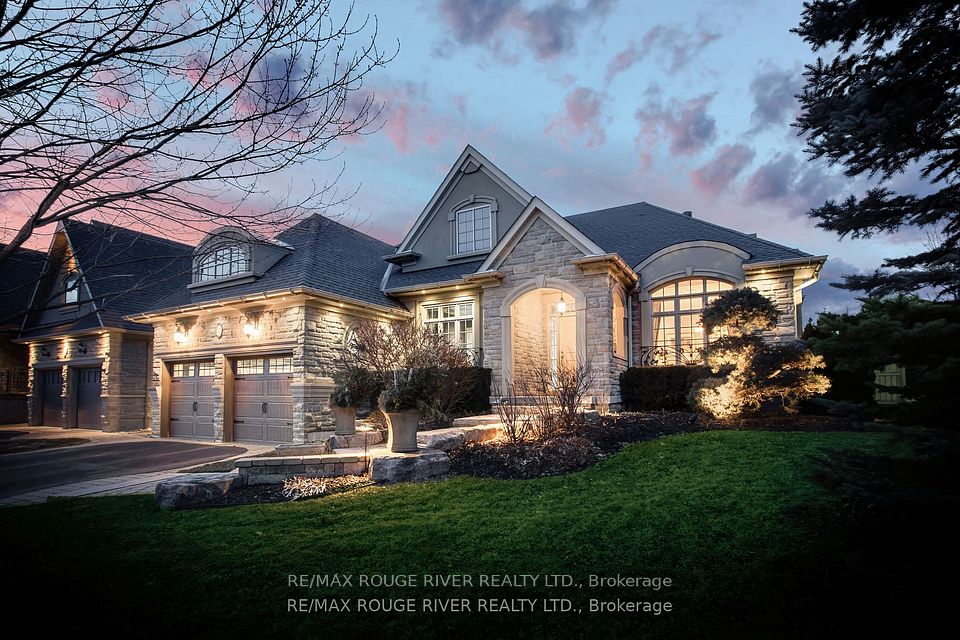97 North Street Whitby ON L1M 0C5
Listing ID
#E12017209
Property Type
Detached
Property Style
Bungalow
County
Durham
Neighborhood
Brooklin
Days on website
23
Nestled on a premium corner lot in the prestigious Chateaus of Woodington, this stunning former model home offers 4,400 square feet of sophisticated living space, complete with numerous high-end upgrades. The open-concept layout features soaring 11-foot vaulted ceilings and a striking double-sided stone fireplace in the family room. Beautiful hardwood floors lead into the chef-inspired kitchen, which also boasts 11-foot ceilings, a large island, floor-to-ceiling cabinetry, quartz countertops, top-tier appliances, and a convenient butler's pantry connecting the kitchen and dining room. The expansive primary suite is a serene retreat, offering a walk-in closet, a cozy fireplace, and a luxurious 6-piece ensuite with a 6-foot oval tub. The lavish basement includes a spacious bedroom with a 4-piece ensuite, a fully-equipped gym, a sauna, and a breathtaking glass wine room with capacity for over 400 bottles. The elegant bar area features a sink, dishwasher, fridge, in-cabinet lighting, and a games area with a pool table See Attachments For Special Property Features & Full List of Inclusions
To navigate, press the arrow keys.
List Price:
$ 2199000
Taxes:
$ 13083
Acreage:
< .50
Air Conditioning:
Central Air
Approximate Age:
16-30
Basement:
Finished
Exterior:
Brick, Stone
Foundation Details:
Poured Concrete
Fronting On:
North
Garage Type:
Attached
Heat Source:
Gas
Heat Type:
Forced Air
Interior Features:
Auto Garage Door Remote, Central Vacuum, Primary Bedroom - Main Floor, Sauna
Lease:
For Sale
Other Structures:
Garden Shed
Parking Features:
Private Double
Property Features/ Area Influences:
Fenced Yard, Greenbelt/Conservation, Library, Public Transit, School
Roof:
Asphalt Shingle
Sewers:
Sewer

|
Scan this QR code to see this listing online.
Direct link:
https://www.search.durhamregionhomesales.com/listings/direct/f8ae2be6aa10914249e8404dd0a47919
|
Listed By:
RE/MAX ROUGE RIVER REALTY LTD.
The data relating to real estate for sale on this website comes in part from the Internet Data Exchange (IDX) program of PropTx.
Information Deemed Reliable But Not Guaranteed Accurate by PropTx.
The information provided herein must only be used by consumers that have a bona fide interest in the purchase, sale, or lease of real estate and may not be used for any commercial purpose or any other purpose.
Last Updated On:Friday, April 4, 2025 at 2:07 PM













































