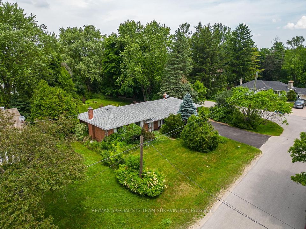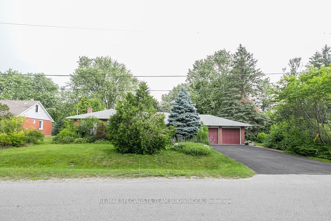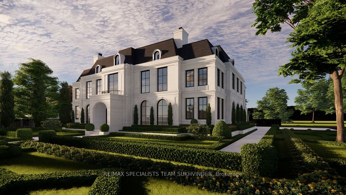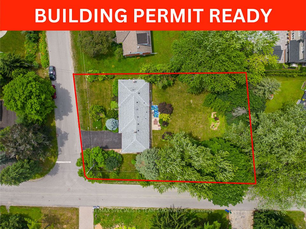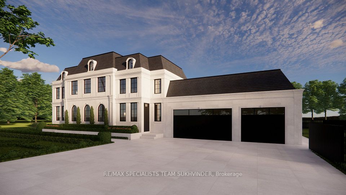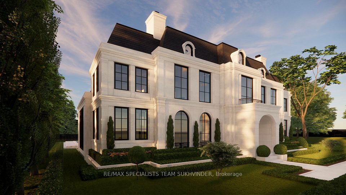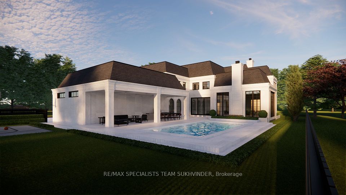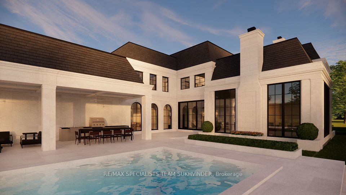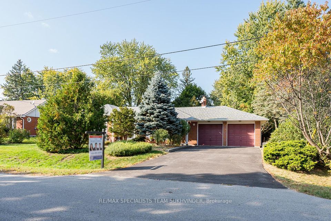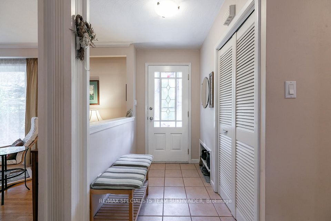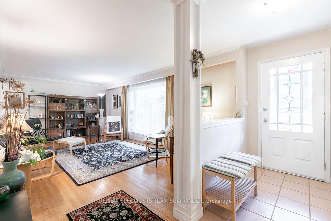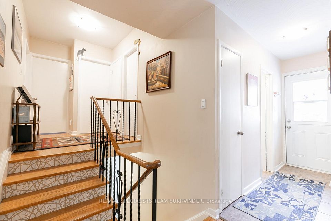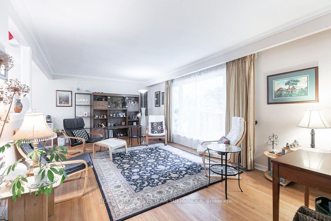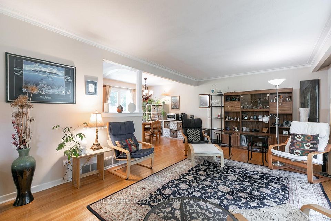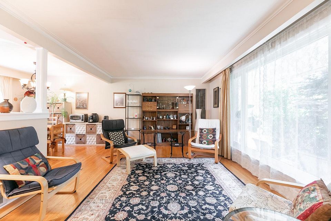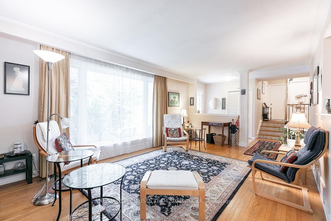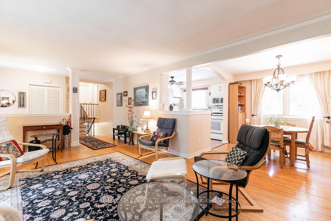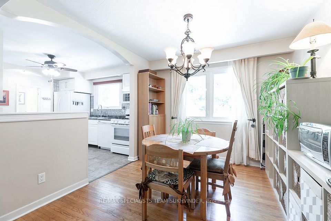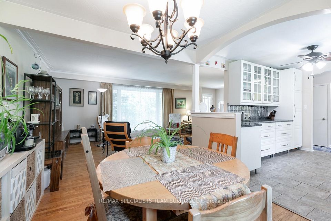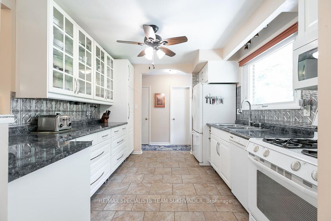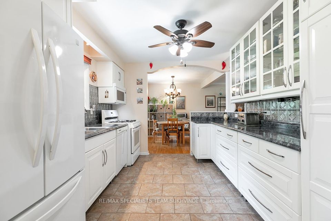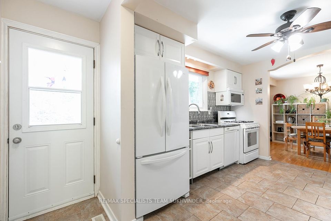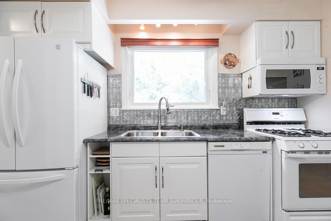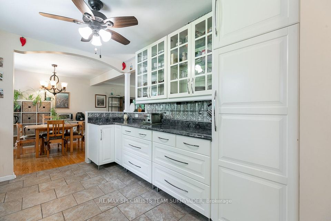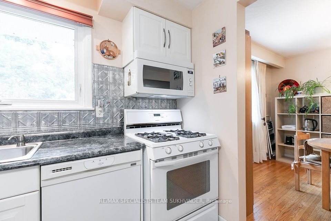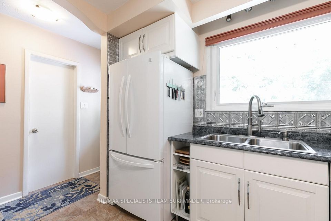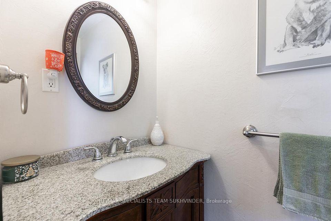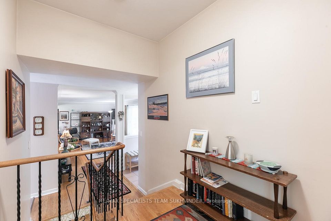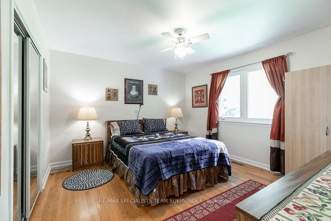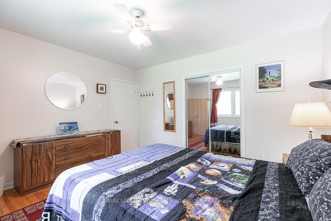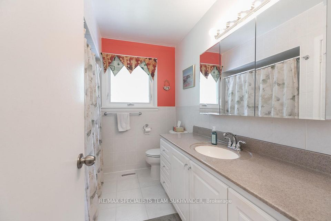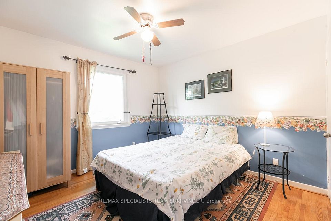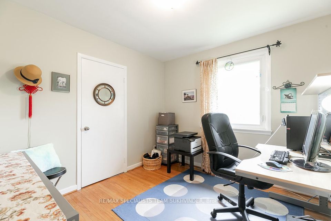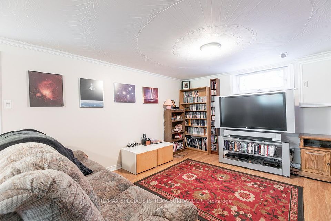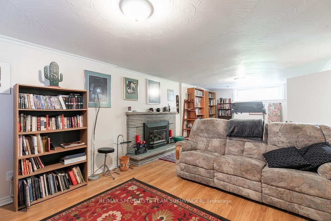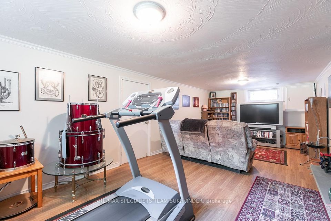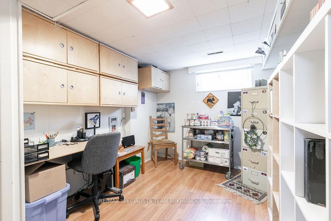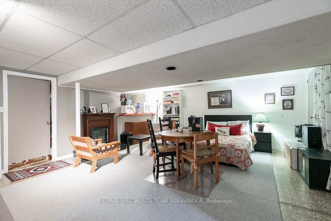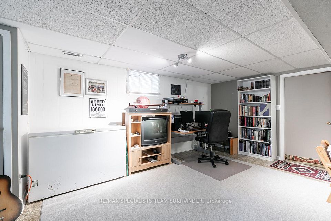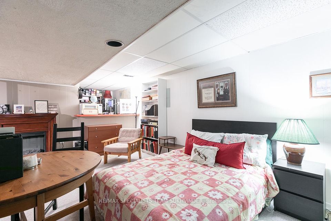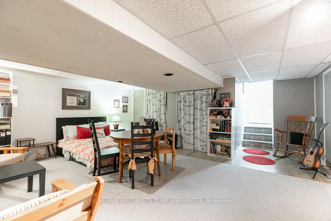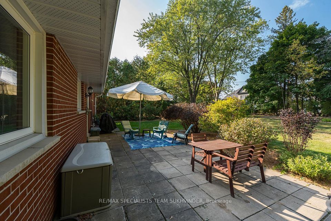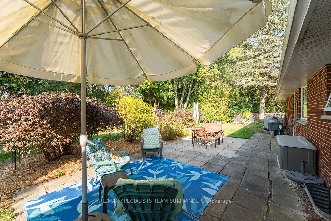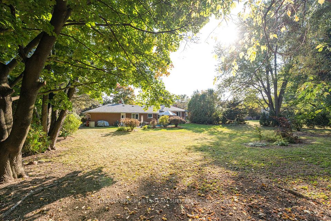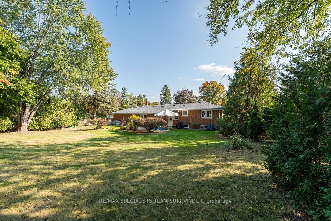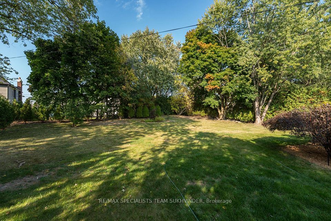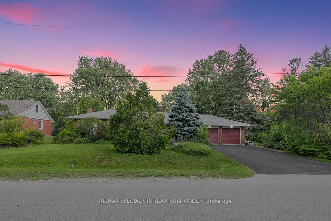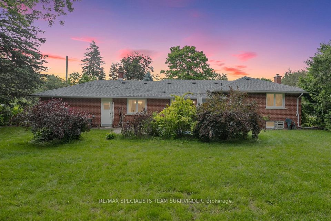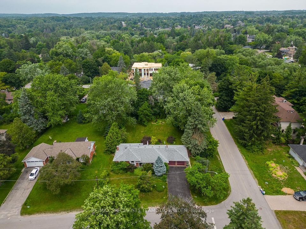124 James Street King ON L7B 1J6
Listing ID
#N11993387
Property Type
Detached
Property Style
Sidesplit 3
County
York
Neighborhood
King City
Days on website
37
A Rare Opportunity in Prestigious King City **PERMIT READY & Drawings Included In Purchase Price!** This exceptional 98 x 150 ft corner lot (14,552.79 sq. ft.) is shovel-ready, with permits in place and architectural drawings by Sensus Design Studio included (over $120K+ spent), allowing you to build a 5,100 sq. ft. above-grade luxury home with a cabana and pool. Interior floor plans & Design only available upon an accepted offer. Surrounded by custom estates in an exclusive neighborhood, this property also features a well-maintained 2,100 sq. ft. brick side-split home with three bedrooms, a spacious eat-in kitchen with walkout to a large backyard and patio, a versatile lower level with an extra bedroom, and a 2-car garage with a double driveway. Whether you choose to enjoy the existing home, embark on a custom build, or expand to suit your vision, this is a rare and extraordinary opportunity in coveted King City don't miss out!
To navigate, press the arrow keys.
List Price:
$ 1849000
Taxes:
$ 6700
Air Conditioning:
Central Air
Approximate Square Footage:
1500-2000
Basement:
Finished
Exterior:
Brick
Foundation Details:
Concrete
Fronting On:
South
Garage Type:
Attached
Heat Source:
Gas
Heat Type:
Forced Air
Interior Features:
Other
Lease:
For Sale
Parking Features:
Private Double
Roof:
Shingles
Sewers:
Sewer

|
Scan this QR code to see this listing online.
Direct link:
https://www.search.durhamregionhomesales.com/listings/direct/097b47b0e2103710540882b6b71cbe68
|
Listed By:
RE/MAX SPECIALISTS TEAM SUKHVINDER
The data relating to real estate for sale on this website comes in part from the Internet Data Exchange (IDX) program of PropTx.
Information Deemed Reliable But Not Guaranteed Accurate by PropTx.
The information provided herein must only be used by consumers that have a bona fide interest in the purchase, sale, or lease of real estate and may not be used for any commercial purpose or any other purpose.
Last Updated On:Sunday, April 6, 2025 at 2:05 PM
